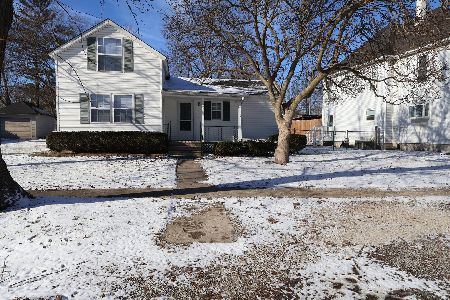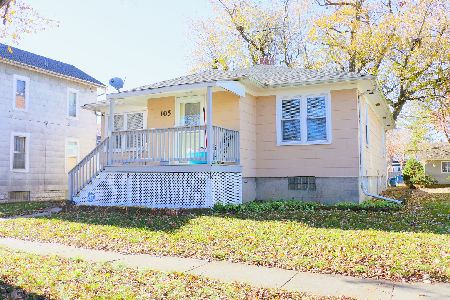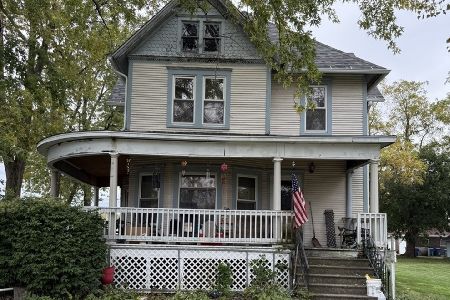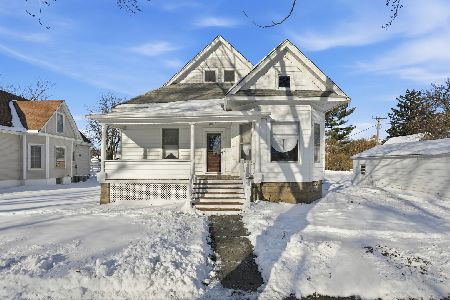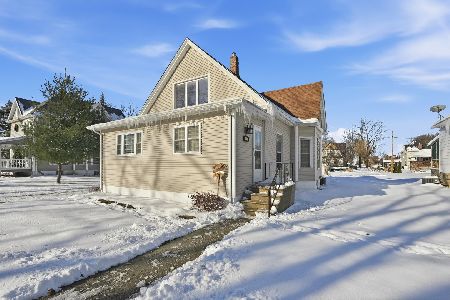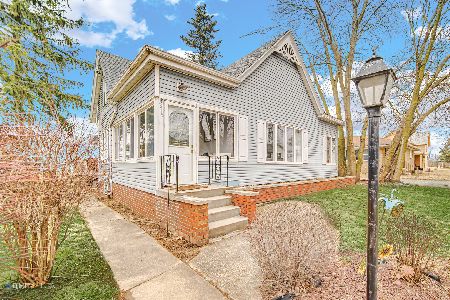216 Taylor Street, Grant Park, Illinois 60940
$170,000
|
Sold
|
|
| Status: | Closed |
| Sqft: | 2,900 |
| Cost/Sqft: | $69 |
| Beds: | 4 |
| Baths: | 3 |
| Year Built: | 1884 |
| Property Taxes: | $4,666 |
| Days On Market: | 2348 |
| Lot Size: | 0,26 |
Description
Check out this beautiful home! It has been Updated and expanded to offer all the room you are looking for! Enjoy this oversized 4 Beds, 3bath , plus 5 car heated garage!. Kitchen offers stainless steal high-end appliances with a commercial grade side by side fridge/freezer. Beautifully custom made cabinets, backsplash & did I mention porcelain flooring! Don't forget to check out the main floor bath that features a claw foot tub , separate shower, and a stamped tin ceiling. Upstairs has a huge master suite that's includes a walk in closet and master bath! Check out the bamboo flooring and cedar closets. This home features 2 laundry areas if you want , tankless HWH, pellet stove and so much more! Enjoy the huge covered front porch or go entertain in the back on the deck in the huge yard, fenced in with alley access!! Solid home, solid brick all around tuckpointed 2011,roof 09, dehumidifier in cellar 2019. Dont miss the beautiful home, you will not be disappointed!
Property Specifics
| Single Family | |
| — | |
| — | |
| 1884 | |
| Full | |
| — | |
| No | |
| 0.26 |
| Kankakee | |
| — | |
| 0 / Not Applicable | |
| None | |
| Public | |
| Public Sewer | |
| 10493747 | |
| 01042030400700 |
Nearby Schools
| NAME: | DISTRICT: | DISTANCE: | |
|---|---|---|---|
|
Grade School
Grant Park Elementary School |
6 | — | |
|
High School
Grant Park High School |
6 | Not in DB | |
Property History
| DATE: | EVENT: | PRICE: | SOURCE: |
|---|---|---|---|
| 27 Nov, 2019 | Sold | $170,000 | MRED MLS |
| 11 Oct, 2019 | Under contract | $199,500 | MRED MLS |
| — | Last price change | $217,500 | MRED MLS |
| 21 Aug, 2019 | Listed for sale | $250,000 | MRED MLS |
Room Specifics
Total Bedrooms: 4
Bedrooms Above Ground: 4
Bedrooms Below Ground: 0
Dimensions: —
Floor Type: Wood Laminate
Dimensions: —
Floor Type: Wood Laminate
Dimensions: —
Floor Type: Wood Laminate
Full Bathrooms: 3
Bathroom Amenities: Whirlpool,Separate Shower,Soaking Tub
Bathroom in Basement: 0
Rooms: No additional rooms
Basement Description: Unfinished,Cellar
Other Specifics
| 5.5 | |
| Brick/Mortar,Concrete Perimeter | |
| Asphalt,Concrete | |
| Deck, Porch, Storms/Screens | |
| Fenced Yard | |
| 75X152 | |
| — | |
| Full | |
| Hardwood Floors, First Floor Laundry, Second Floor Laundry, First Floor Full Bath, Walk-In Closet(s) | |
| Range, Microwave, Dishwasher, High End Refrigerator, Washer | |
| Not in DB | |
| Sidewalks, Street Lights, Street Paved | |
| — | |
| — | |
| — |
Tax History
| Year | Property Taxes |
|---|---|
| 2019 | $4,666 |
Contact Agent
Nearby Similar Homes
Nearby Sold Comparables
Contact Agent
Listing Provided By
Exit Strategy Realty

