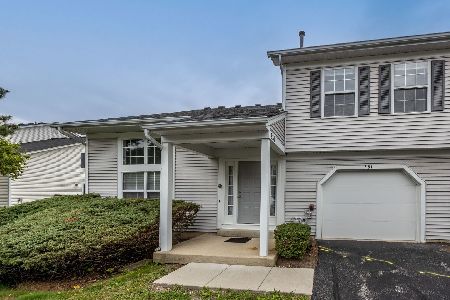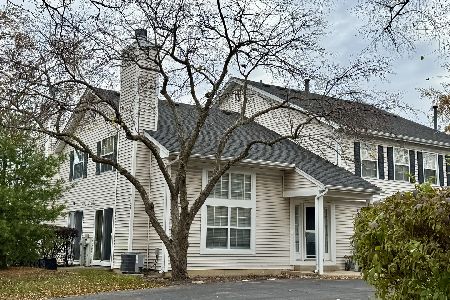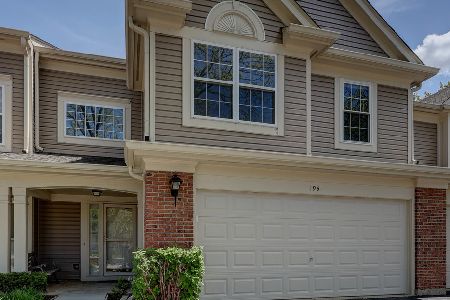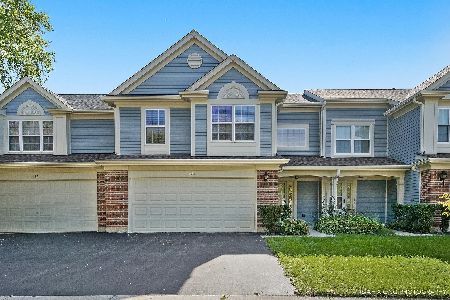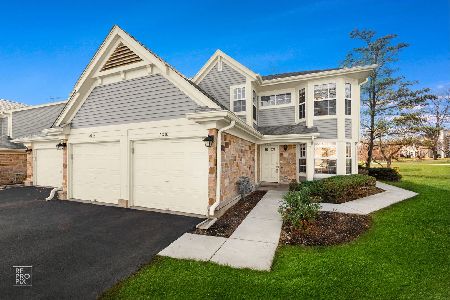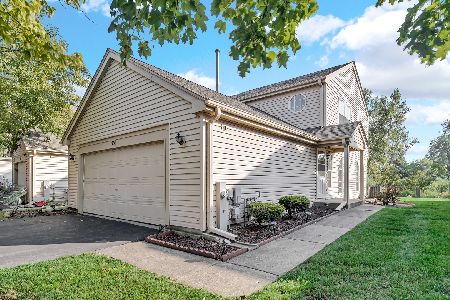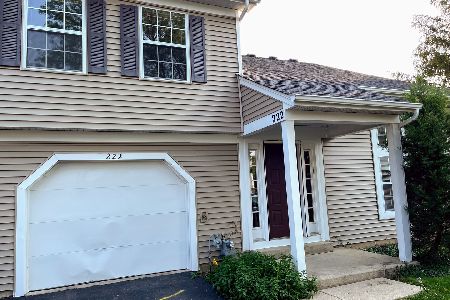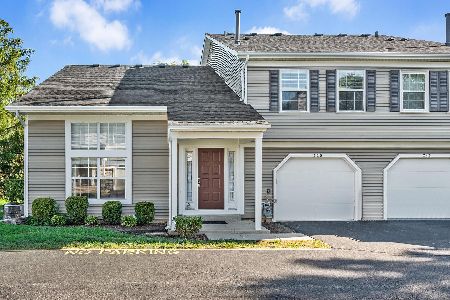216 Teak Lane, Streamwood, Illinois 60107
$202,500
|
Sold
|
|
| Status: | Closed |
| Sqft: | 1,133 |
| Cost/Sqft: | $177 |
| Beds: | 2 |
| Baths: | 2 |
| Year Built: | 1987 |
| Property Taxes: | $3,465 |
| Days On Market: | 1704 |
| Lot Size: | 0,00 |
Description
***Love to garden? This great Townhome sits on approximately 2,577 SF. Lot**** NICELY UPDATED 2 BEDROOM, 1.1 BATH END UNIT WITH ATTACHED GARAGE. Vaulted FAMILY ROOM with Wood Burning Fireplace opens to DINING ROOM and Sliders to Private Side Deck with Built -in Seating. Updated KITCHEN with Radiant Heated Flooring, White Cabinets with Under Cabinet Lighting, Granite Counters, Gas Stove with Upgraded and Stylish Vent Hood, Pantry Closet with Microwave Shelf. Spacious MASTER BEDROOM with Ceiling Fan, Large Walk-in Closet and private access to Upper Hallway Bath. BEDROOM 2 with Mirrored Closet Doors. MAIN BATH with Linen Closet, Tile Flooring, White Vanity with Matching Mirror and Attached Shelving. FIRST FLOOR BATH with Stone Tile Wall is highlighted by the contemporary Vanity with Matching Mirror. Roof and Siding updated in 2020 and Asphalt Driveway in 2016. Bring your Green Thumb as you'll love gardening in your lot that is approximately 2,577 SF. This home is conveniently located within a short walking distance to the Clubhouse with Pool! It's also just down the road from Meadows Park and Belle Park - featuring Walking Trails, Tennis, Volleyball, Baseball, Basketball, Pond, Playgrounds. Low Taxes!!
Property Specifics
| Condos/Townhomes | |
| 2 | |
| — | |
| 1987 | |
| None | |
| — | |
| No | |
| — |
| Cook | |
| Southgate Manor | |
| 240 / Monthly | |
| Water,Insurance,Clubhouse,Pool,Exterior Maintenance,Lawn Care,Scavenger,Snow Removal | |
| Public | |
| Public Sewer, Sewer-Storm | |
| 11097836 | |
| 06243130280000 |
Property History
| DATE: | EVENT: | PRICE: | SOURCE: |
|---|---|---|---|
| 12 Jul, 2021 | Sold | $202,500 | MRED MLS |
| 1 Jun, 2021 | Under contract | $200,000 | MRED MLS |
| 27 May, 2021 | Listed for sale | $200,000 | MRED MLS |
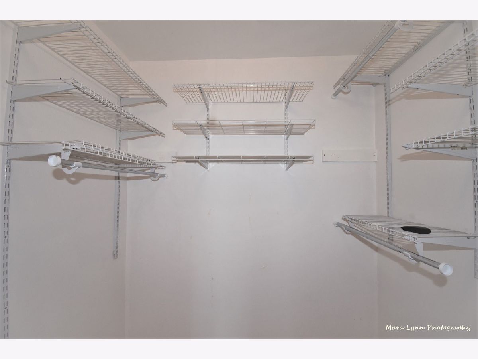
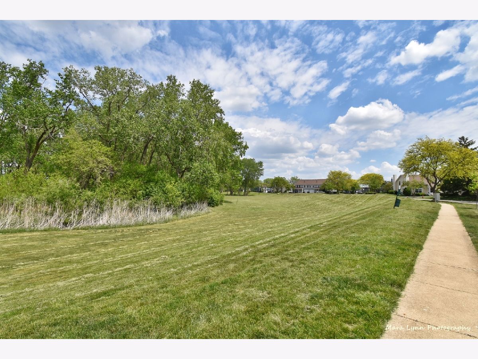
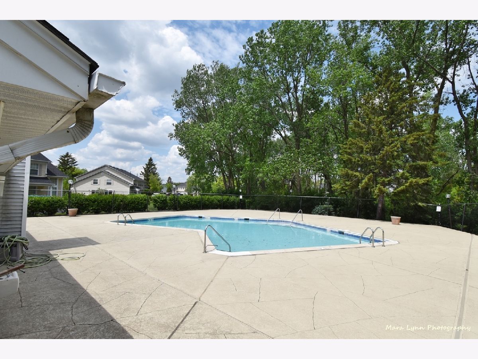
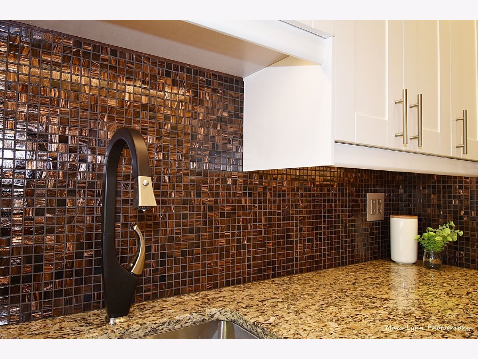
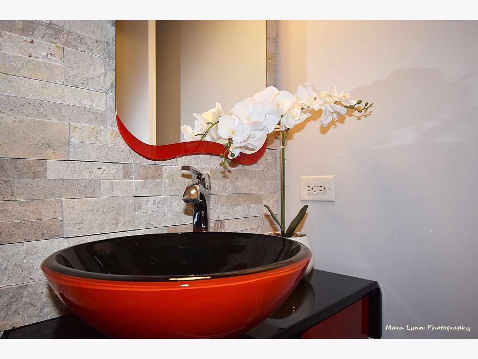
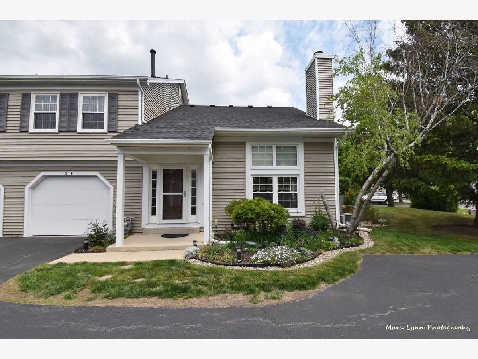
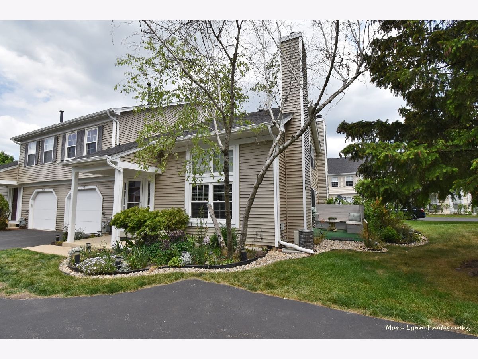
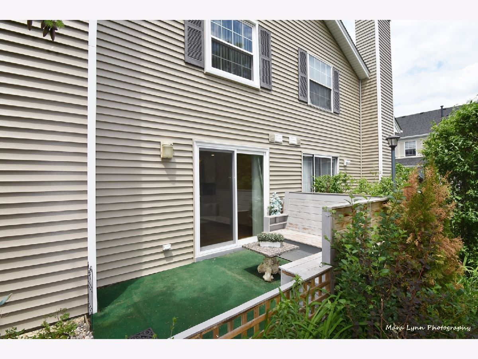

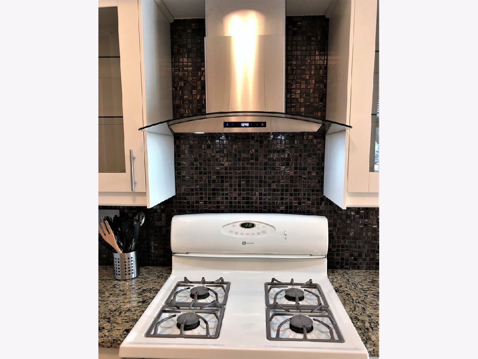
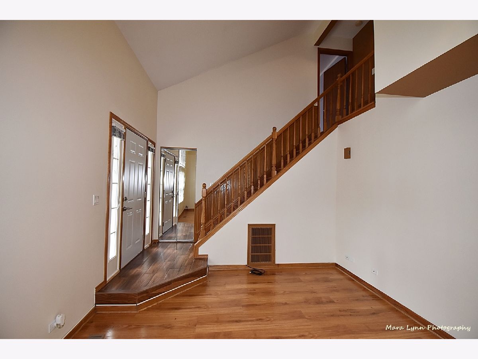
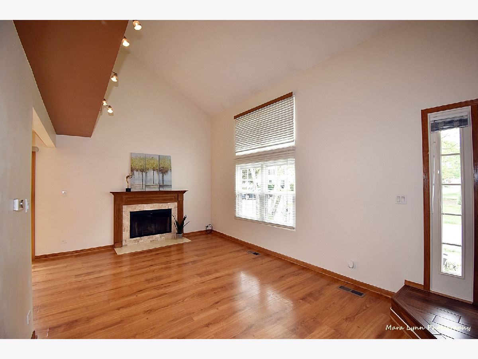
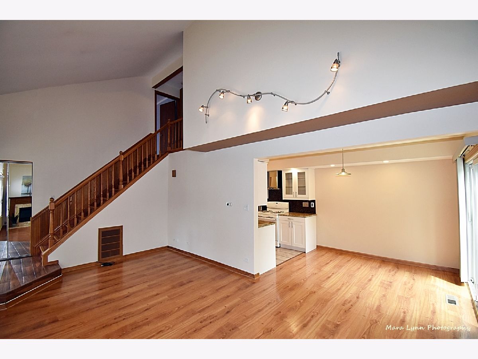

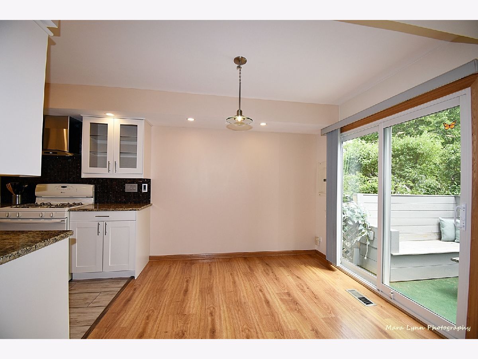
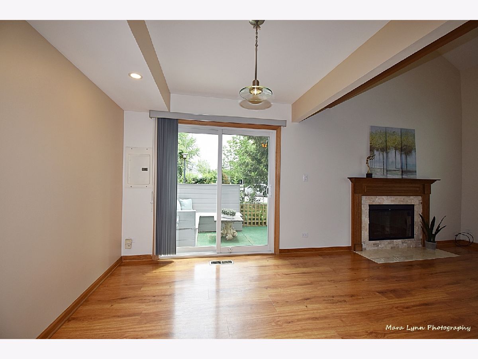
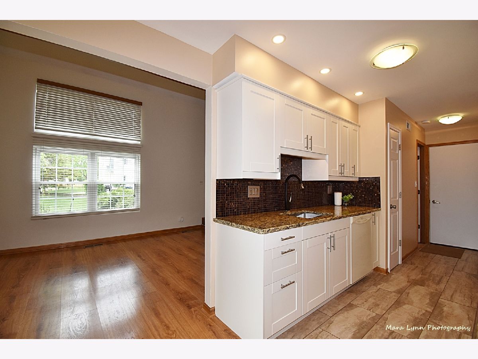

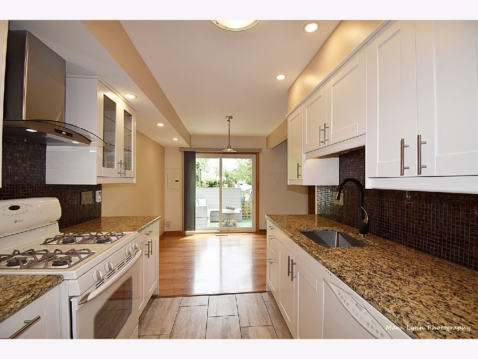

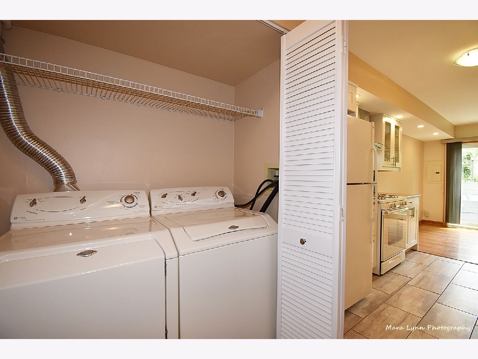

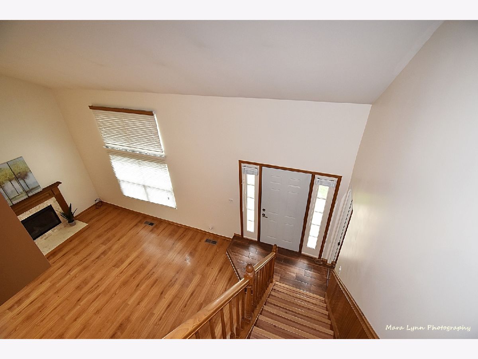


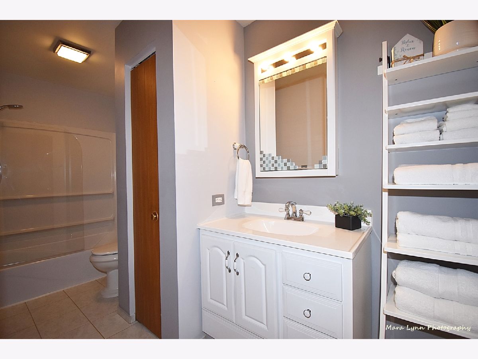

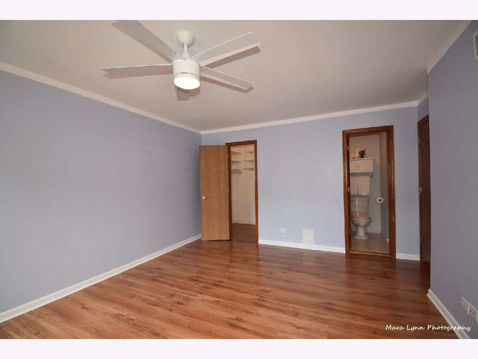

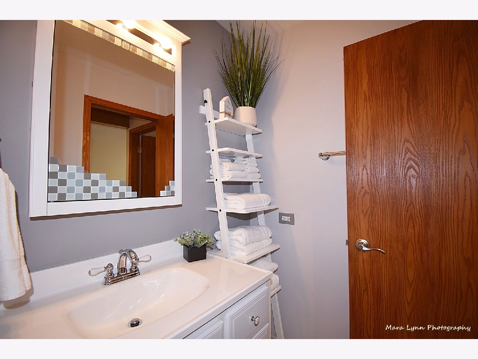


Room Specifics
Total Bedrooms: 2
Bedrooms Above Ground: 2
Bedrooms Below Ground: 0
Dimensions: —
Floor Type: Other
Full Bathrooms: 2
Bathroom Amenities: Soaking Tub
Bathroom in Basement: 0
Rooms: Foyer,Walk In Closet
Basement Description: None
Other Specifics
| 1 | |
| Concrete Perimeter | |
| Asphalt | |
| Porch, Storms/Screens, End Unit | |
| — | |
| 52X46X72X43 | |
| — | |
| — | |
| Vaulted/Cathedral Ceilings, Heated Floors, First Floor Laundry, Laundry Hook-Up in Unit, Built-in Features, Walk-In Closet(s), Ceiling - 10 Foot, Ceilings - 9 Foot, Open Floorplan, Drapes/Blinds, Granite Counters, Separate Dining Room | |
| Range, Dishwasher, Refrigerator, Washer, Dryer, Disposal, Range Hood, Gas Oven, Range Hood | |
| Not in DB | |
| — | |
| — | |
| Park, Party Room, Pool, In Ground Pool | |
| Wood Burning, Attached Fireplace Doors/Screen |
Tax History
| Year | Property Taxes |
|---|---|
| 2021 | $3,465 |
Contact Agent
Nearby Similar Homes
Nearby Sold Comparables
Contact Agent
Listing Provided By
Keller Williams Inspire - Geneva

