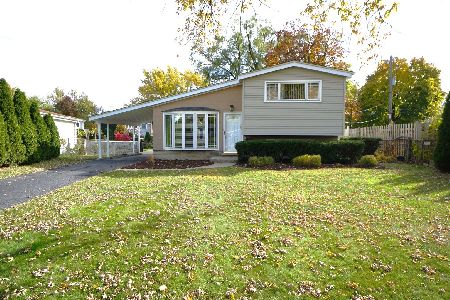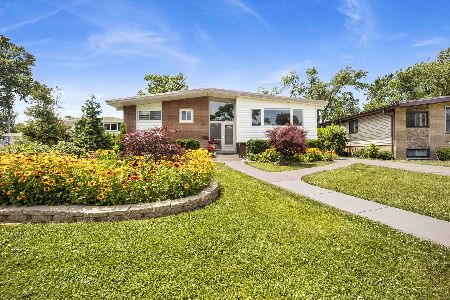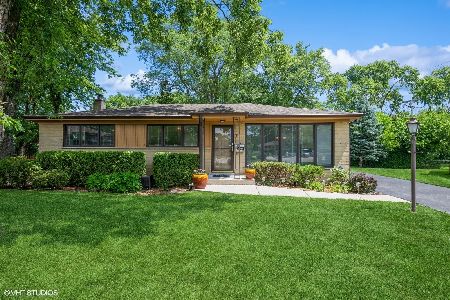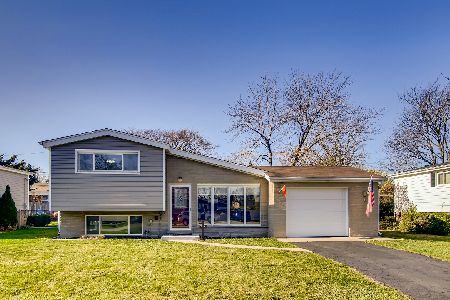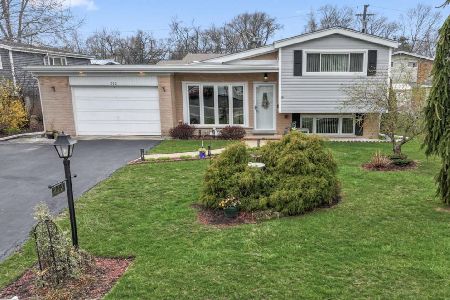216 Valerie Court, Glenview, Illinois 60025
$439,900
|
Sold
|
|
| Status: | Closed |
| Sqft: | 1,048 |
| Cost/Sqft: | $420 |
| Beds: | 3 |
| Baths: | 2 |
| Year Built: | 1958 |
| Property Taxes: | $5,917 |
| Days On Market: | 608 |
| Lot Size: | 0,00 |
Description
Step in and fall in love. This bright, open floor plan is perfect for today's lifestyle. Contemporary vaulted ceilings and real hardwood floors that flow through the main level. The real wood floors are also exposed on the stairs and upper hallway. The main floor is open through the living room, dining room and kitchen. The dining room provides space to host holidays. The kitchen is upgraded with 42 inch cabinets, a deep stainless steel sink, faucet, all Stainless Steel appliances and granite counters. Updated with canned lighting and pendants lights over the island - pennisula. This provides extra storage, plenty of counter space and casual seating. This floor plan lets the chef be connected to the party. The kitchen side door leads to the big patio for outdoor entertainment and a large fully fenced yard. Primary bedroom has a double door closet and new windows. The office, kitchen & family room windows have also been replaced. Both bathrooms are updated and bright. The lower level has a 24' x 13' party sized family room with 2 walls of windows, canned lights and brand new carpet in 2023. Surround sound speakers will be included. The laundry room provides extra storage and includes the washer & dryer and a utility sink. There is a lower level walk out to the yard, great mudroom for pets and yard work. This home boasts a NEW ROOF 2022, All NEW Sewer Line 2021, NEW Extra Wide DRIVEWAY 2023. The yard is fully fenced. Great schools and just 3 blocks to the elementary school. Near restaurants, shopping and on a quiet culdesac. Smart home features include doorbell camera and wifi thermostat. This is a perfect start to a great life in a wonderful location!
Property Specifics
| Single Family | |
| — | |
| — | |
| 1958 | |
| — | |
| — | |
| No | |
| — |
| Cook | |
| — | |
| — / Not Applicable | |
| — | |
| — | |
| — | |
| 12007191 | |
| 09123050170000 |
Nearby Schools
| NAME: | DISTRICT: | DISTANCE: | |
|---|---|---|---|
|
Grade School
Washington Elementary School |
63 | — | |
|
Middle School
Gemini Junior High School |
63 | Not in DB | |
|
High School
Maine East High School |
207 | Not in DB | |
Property History
| DATE: | EVENT: | PRICE: | SOURCE: |
|---|---|---|---|
| 22 Jan, 2021 | Sold | $330,000 | MRED MLS |
| 16 Nov, 2020 | Under contract | $335,000 | MRED MLS |
| 12 Nov, 2020 | Listed for sale | $335,000 | MRED MLS |
| 17 May, 2024 | Sold | $439,900 | MRED MLS |
| 29 Mar, 2024 | Under contract | $439,900 | MRED MLS |
| 21 Mar, 2024 | Listed for sale | $439,900 | MRED MLS |
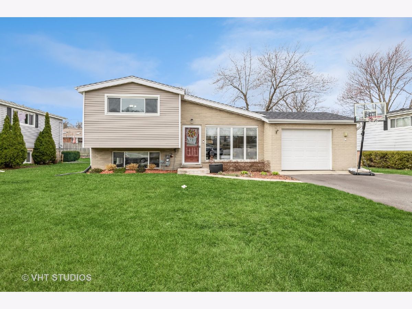
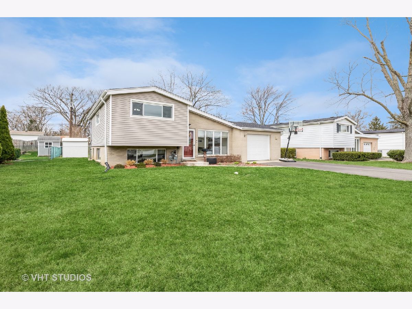
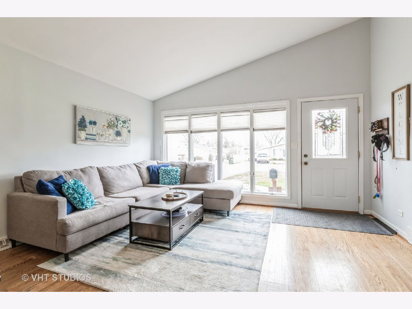
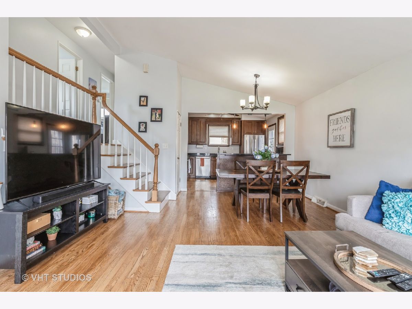
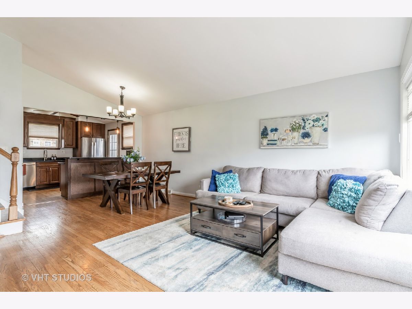
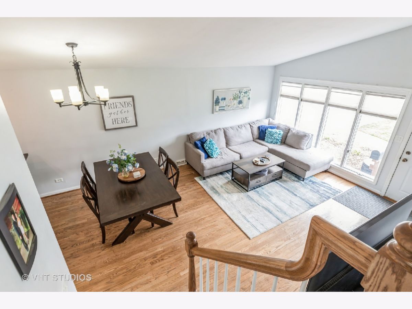
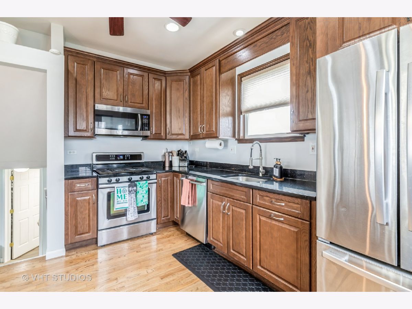
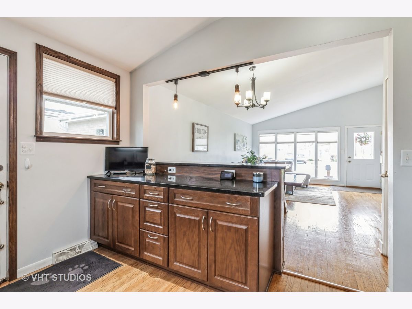
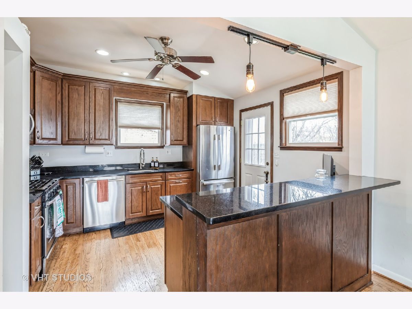
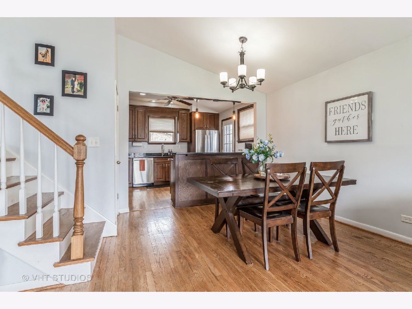
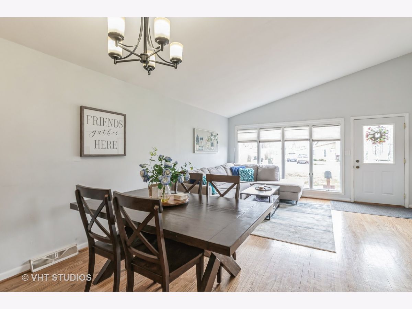
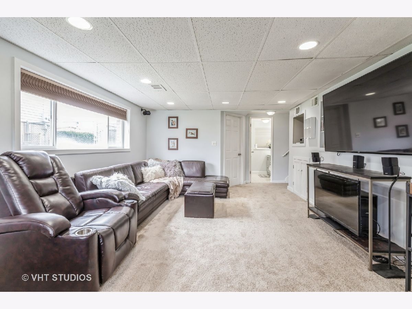
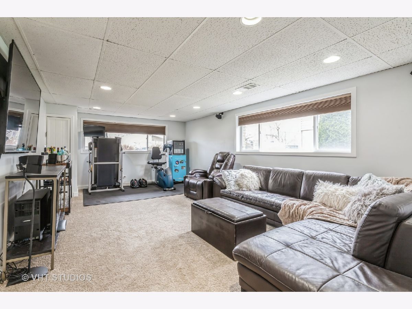
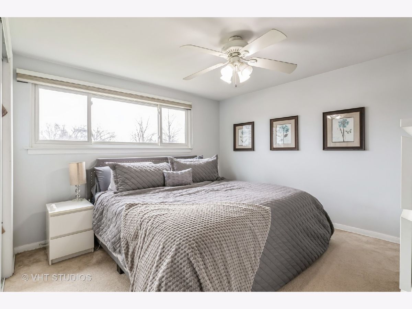
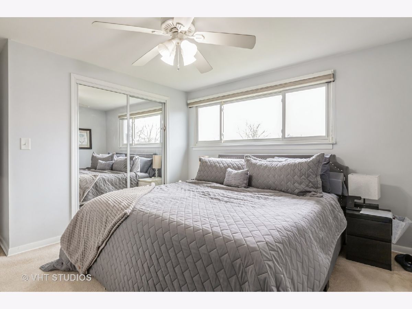
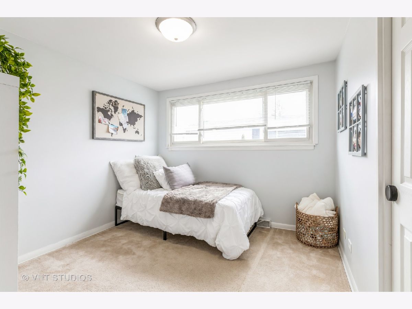
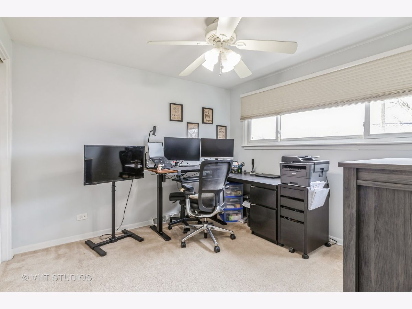
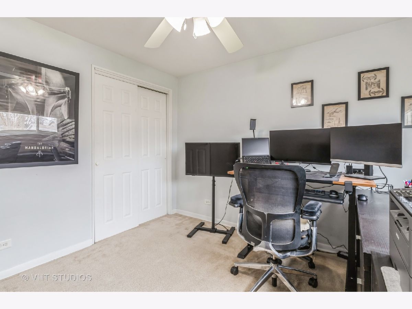
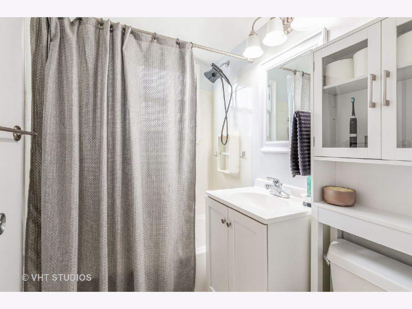
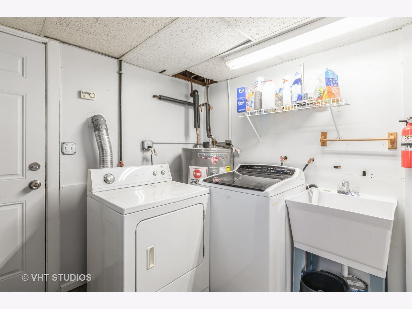
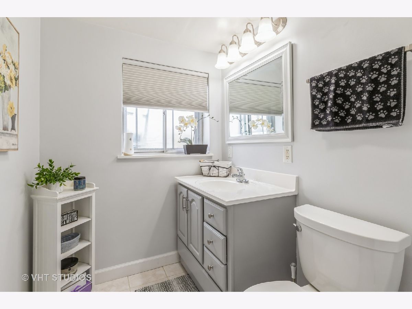
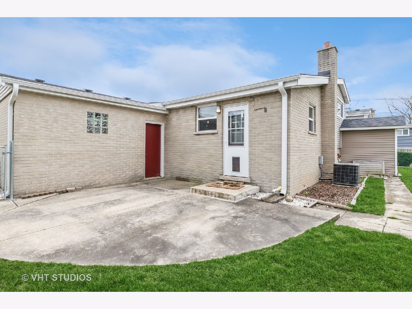
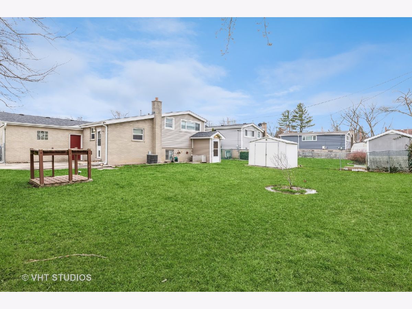
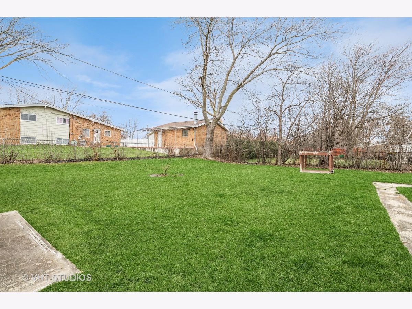
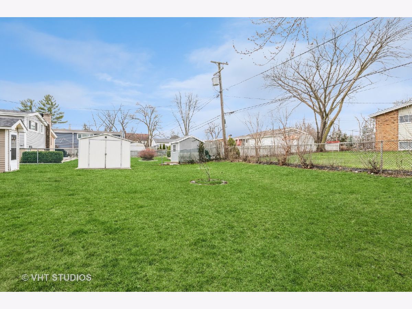
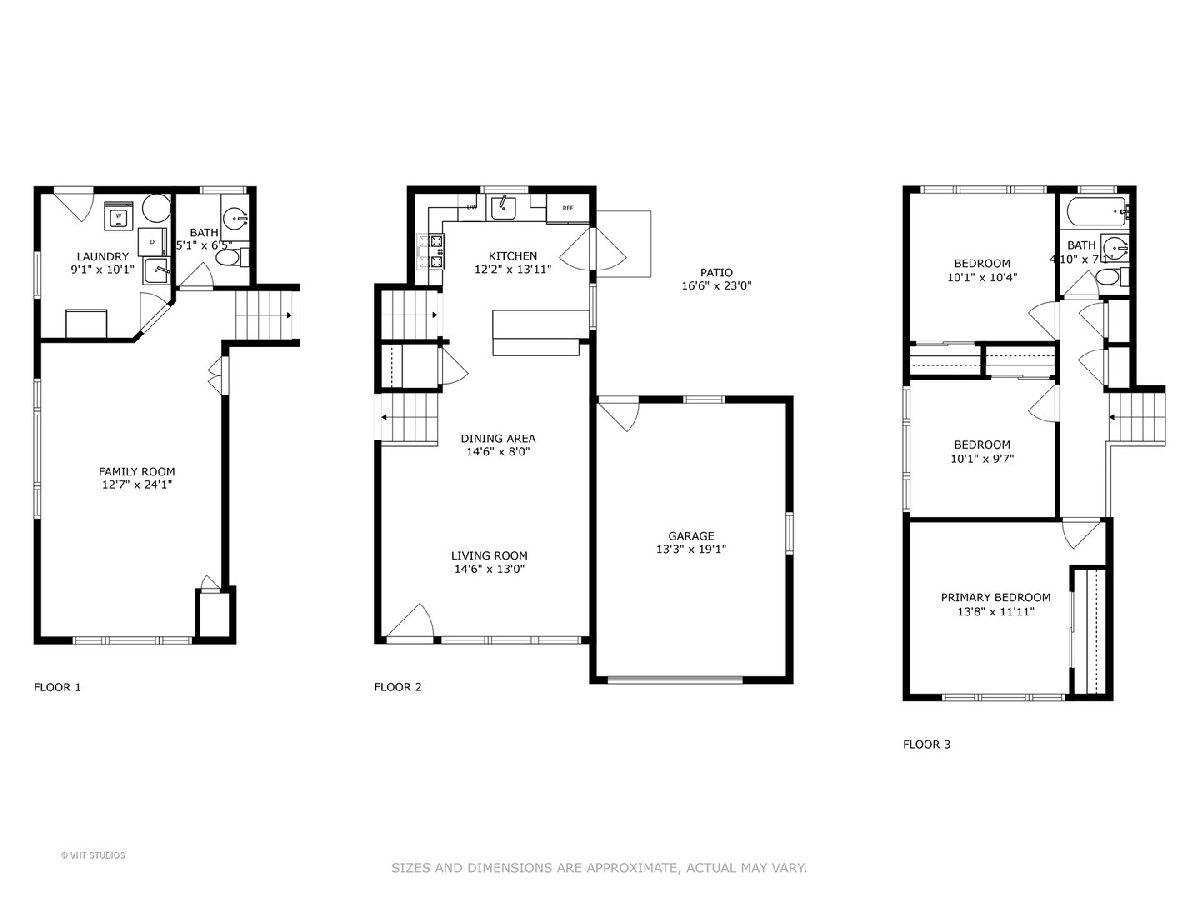
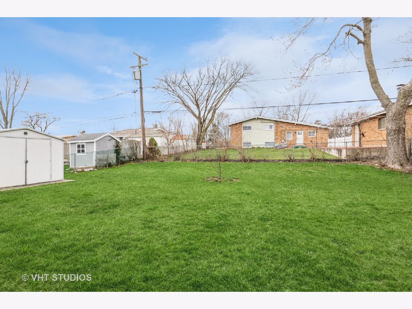
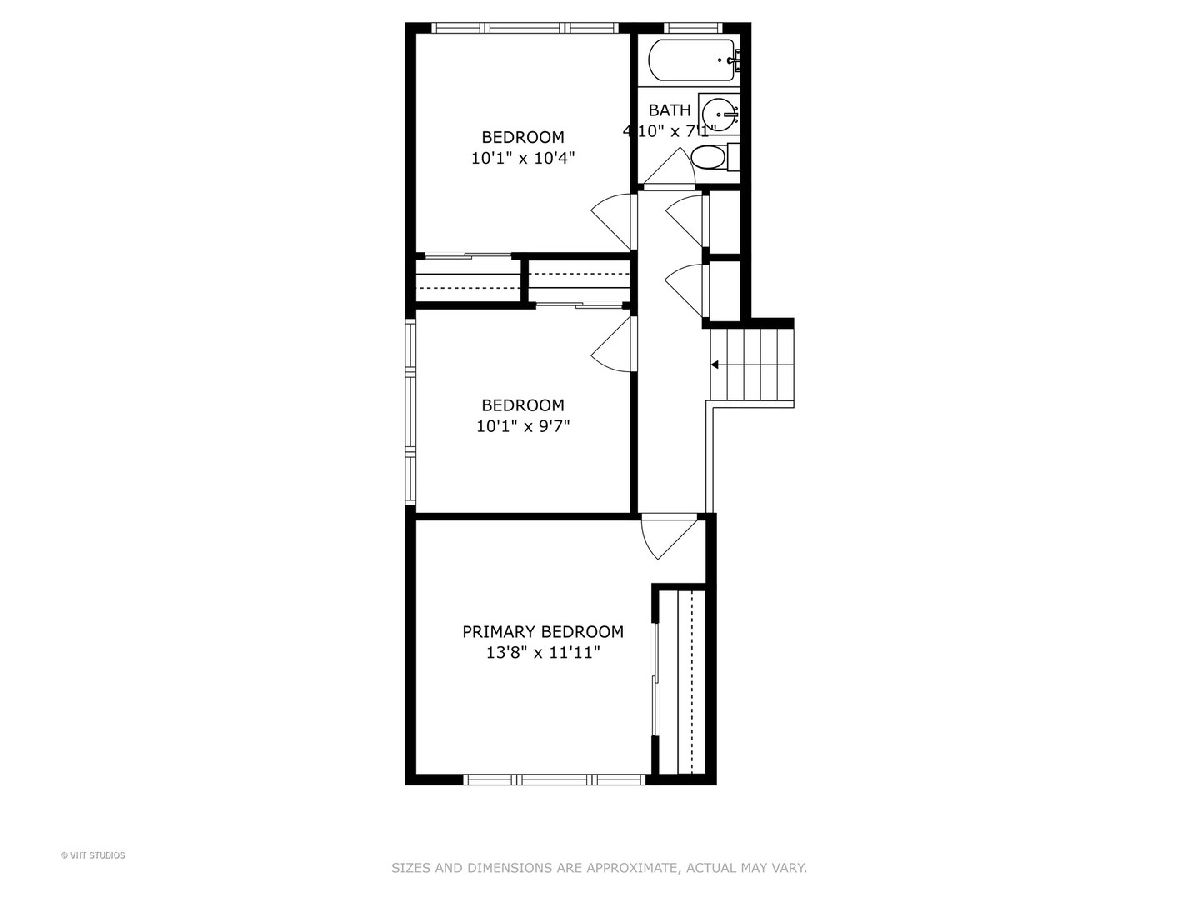
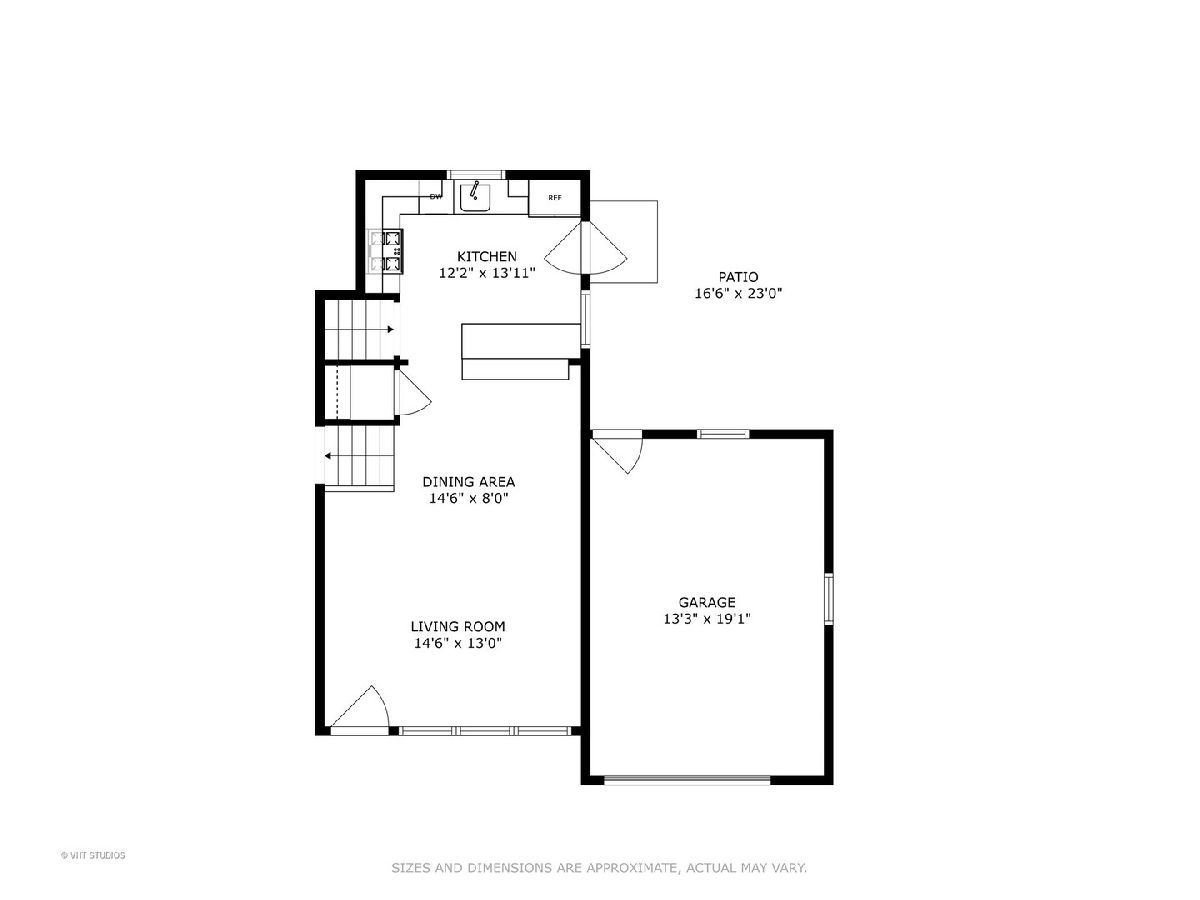
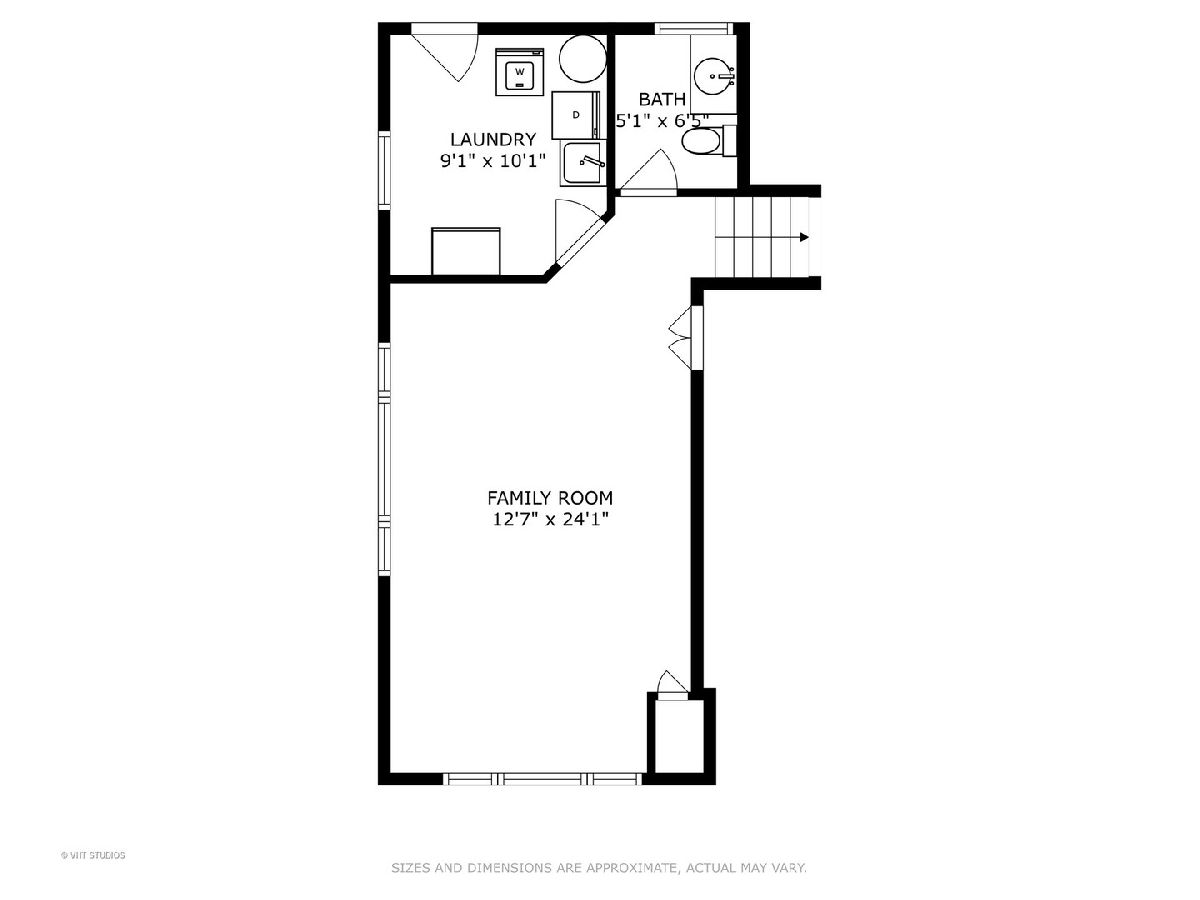
Room Specifics
Total Bedrooms: 3
Bedrooms Above Ground: 3
Bedrooms Below Ground: 0
Dimensions: —
Floor Type: —
Dimensions: —
Floor Type: —
Full Bathrooms: 2
Bathroom Amenities: —
Bathroom in Basement: 1
Rooms: —
Basement Description: Finished,Partially Finished,Crawl,Exterior Access
Other Specifics
| 1.5 | |
| — | |
| Asphalt | |
| — | |
| — | |
| 64 X 118 | |
| — | |
| — | |
| — | |
| — | |
| Not in DB | |
| — | |
| — | |
| — | |
| — |
Tax History
| Year | Property Taxes |
|---|---|
| 2021 | $6,595 |
| 2024 | $5,917 |
Contact Agent
Nearby Similar Homes
Nearby Sold Comparables
Contact Agent
Listing Provided By
Real People Realty

