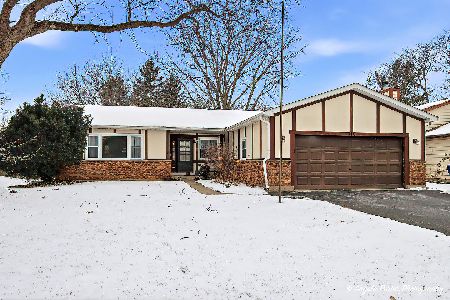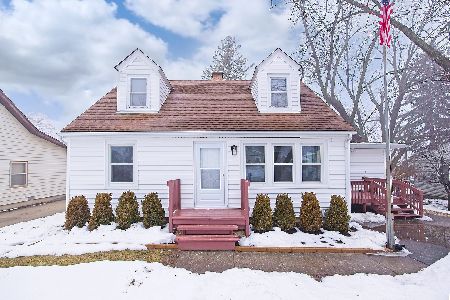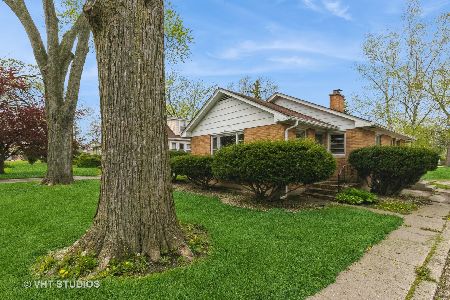216 Villa Avenue, Lake Villa, Illinois 60046
$195,000
|
Sold
|
|
| Status: | Closed |
| Sqft: | 2,132 |
| Cost/Sqft: | $94 |
| Beds: | 4 |
| Baths: | 2 |
| Year Built: | 1953 |
| Property Taxes: | $6,043 |
| Days On Market: | 2879 |
| Lot Size: | 0,52 |
Description
See this home soon! Featuring a great location, a big yard and a large spacious floor plan! This ranch home offers 4 bedrooms on the main floor plus a full basement that is finished. The living room/dining room features a large picture window & built in china cabinet. Kitchen has stainless steel appliances & separate breakfast room. Large sun room with cathedral ceiling & wall to wall windows. Convenient 1st floor laundry. Bedrooms 1 & 2 each with 2nd cedar lined closet. Updated full bath on main level with skylight. Finished basement: big family room with built in bar, exercise room, 2nd laundry room with 2nd washer & dryer. plus storage. New furnace 2009. Yard just over 1/2 acre. Home has detached 1.5 car garage, a 2nd detached 1 car garage: accessed from road behind house & additional parking pad for 2 more cars. Close to Metra train station, schools, downtown shops. Nearby shopping, restaurants & entertainment on Grand Ave. Estate sale, home sold in as-is condition.
Property Specifics
| Single Family | |
| — | |
| Ranch | |
| 1953 | |
| Full | |
| — | |
| No | |
| 0.52 |
| Lake | |
| — | |
| 0 / Not Applicable | |
| None | |
| Public | |
| Public Sewer | |
| 09880552 | |
| 02333060280000 |
Property History
| DATE: | EVENT: | PRICE: | SOURCE: |
|---|---|---|---|
| 30 Apr, 2018 | Sold | $195,000 | MRED MLS |
| 29 Mar, 2018 | Under contract | $200,000 | MRED MLS |
| — | Last price change | $209,999 | MRED MLS |
| 11 Mar, 2018 | Listed for sale | $209,999 | MRED MLS |
Room Specifics
Total Bedrooms: 4
Bedrooms Above Ground: 4
Bedrooms Below Ground: 0
Dimensions: —
Floor Type: Carpet
Dimensions: —
Floor Type: Hardwood
Dimensions: —
Floor Type: Hardwood
Full Bathrooms: 2
Bathroom Amenities: —
Bathroom in Basement: 1
Rooms: Breakfast Room,Exercise Room,Utility Room-Lower Level,Storage,Sun Room
Basement Description: Finished
Other Specifics
| 2 | |
| Concrete Perimeter | |
| Asphalt | |
| — | |
| — | |
| 50 X 195 X 60 X 190 | |
| — | |
| None | |
| Skylight(s), Hot Tub, Bar-Dry, Hardwood Floors, First Floor Laundry, First Floor Full Bath | |
| Range, Microwave, Dishwasher, Refrigerator, Washer, Dryer, Stainless Steel Appliance(s) | |
| Not in DB | |
| — | |
| — | |
| — | |
| — |
Tax History
| Year | Property Taxes |
|---|---|
| 2018 | $6,043 |
Contact Agent
Nearby Sold Comparables
Contact Agent
Listing Provided By
Better Homes and Gardens Real Estate Star Homes







