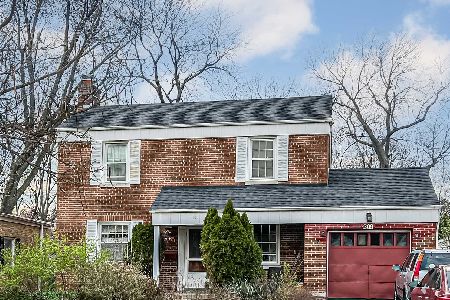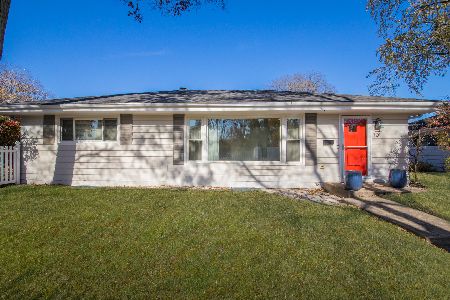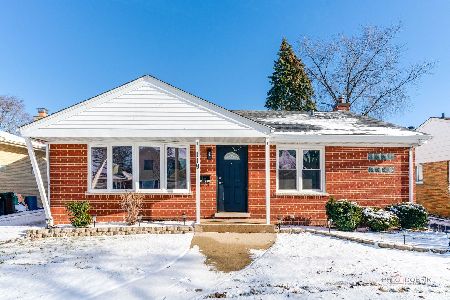216 Wa Pella Avenue, Mount Prospect, Illinois 60056
$324,000
|
Sold
|
|
| Status: | Closed |
| Sqft: | 1,620 |
| Cost/Sqft: | $191 |
| Beds: | 5 |
| Baths: | 1 |
| Year Built: | 1948 |
| Property Taxes: | $7,114 |
| Days On Market: | 1740 |
| Lot Size: | 0,18 |
Description
Welcome to this charming and well cared for home! It's so much bigger than it looks. 3 bedrooms and one bath downstairs, 2 bedrooms upstairs and an unfinished basement waiting for your ideas. Living room has working, wood fireplace and view of beautiful big back yard. The owners took real pride in this home and the list of updates is very impressive! Gorgeous pergo floors throughout the whole first floor (2019), and brand new carpet upstairs. Whole house was painted in 2019. Beautiful new wood blinds on every window. New, tear down roof (fall of 2020), new fridge and range hood. New humidifier and air conditioner unit was installed in 2017 and has free maintenance until 2022. Very quiet neighborhood with tree lined streets, surrounded by new construction. Close to award winning schools, golf course, train, parks and downtown area.
Property Specifics
| Single Family | |
| — | |
| — | |
| 1948 | |
| Full | |
| — | |
| No | |
| 0.18 |
| Cook | |
| — | |
| 0 / Not Applicable | |
| None | |
| Lake Michigan | |
| Public Sewer | |
| 11071126 | |
| 08112100090000 |
Nearby Schools
| NAME: | DISTRICT: | DISTANCE: | |
|---|---|---|---|
|
Grade School
Lions Park Elementary School |
57 | — | |
|
Middle School
Lincoln Junior High School |
57 | Not in DB | |
|
High School
Prospect High School |
214 | Not in DB | |
|
Alternate Elementary School
Westbrook School For Young Learn |
— | Not in DB | |
Property History
| DATE: | EVENT: | PRICE: | SOURCE: |
|---|---|---|---|
| 13 Aug, 2019 | Sold | $255,000 | MRED MLS |
| 14 Jun, 2019 | Under contract | $249,900 | MRED MLS |
| 11 Jun, 2019 | Listed for sale | $249,900 | MRED MLS |
| 6 Jul, 2021 | Sold | $324,000 | MRED MLS |
| 26 May, 2021 | Under contract | $310,000 | MRED MLS |
| 30 Apr, 2021 | Listed for sale | $310,000 | MRED MLS |
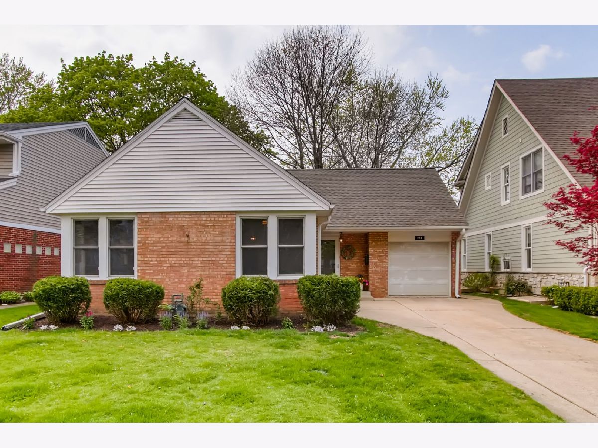
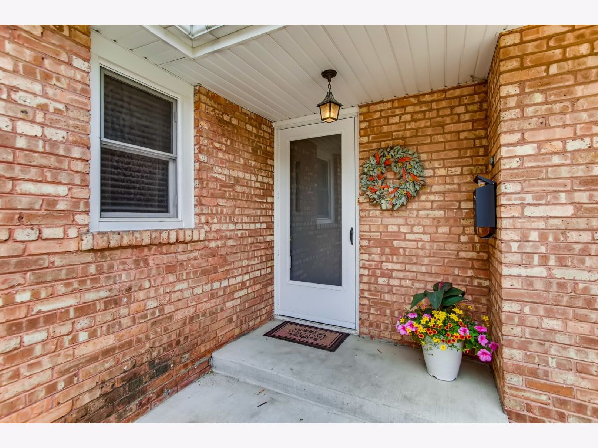
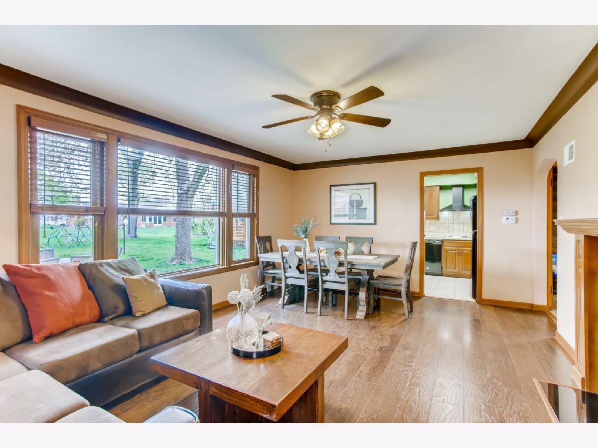
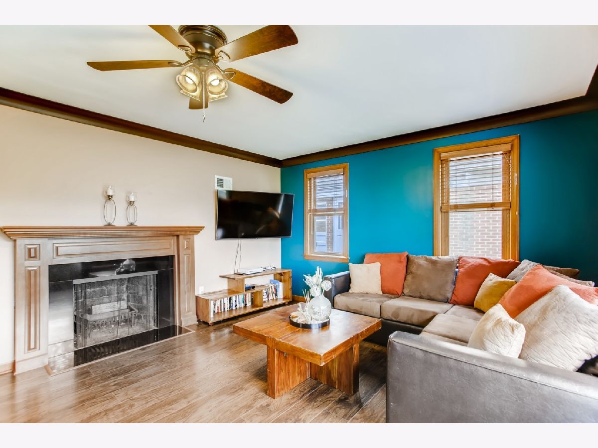
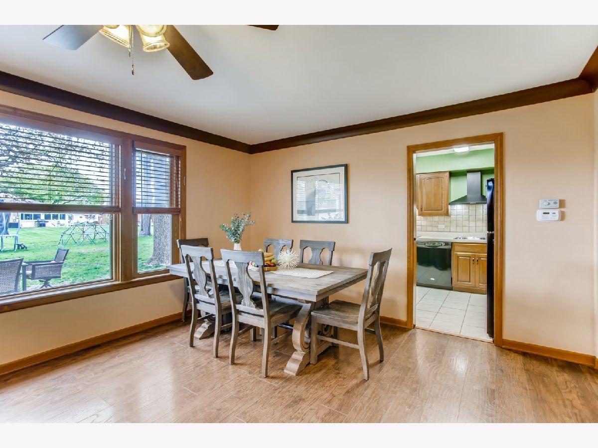
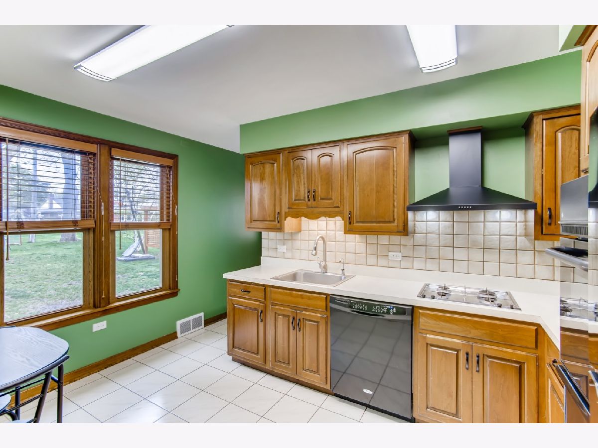

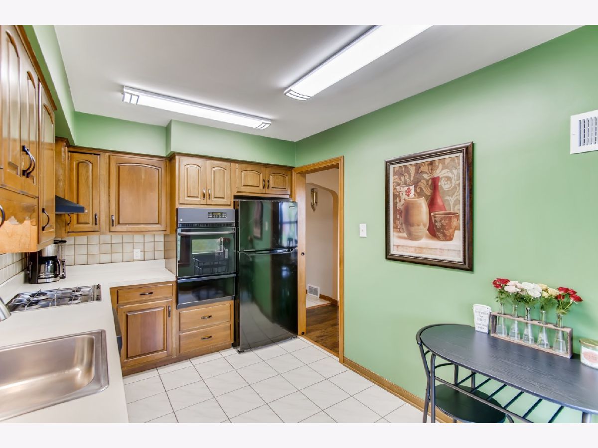
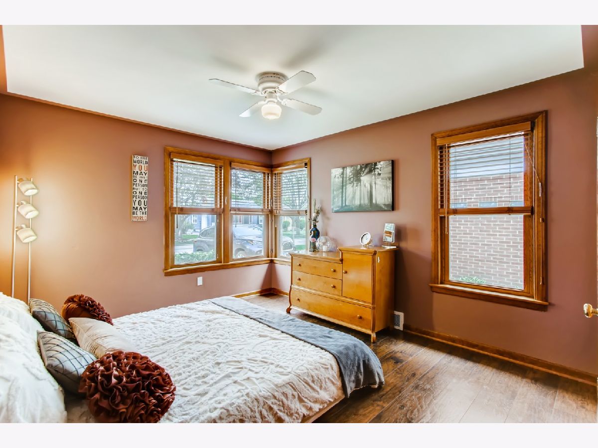
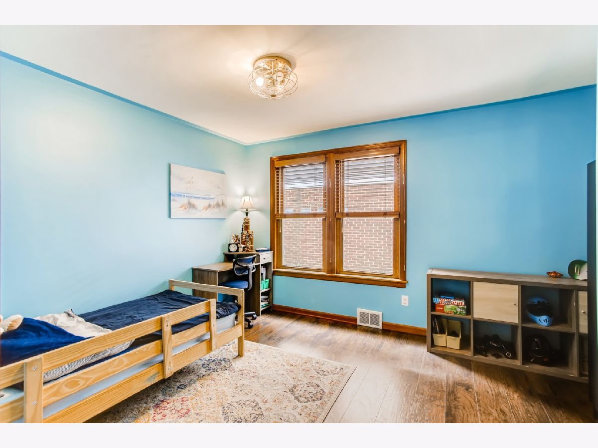
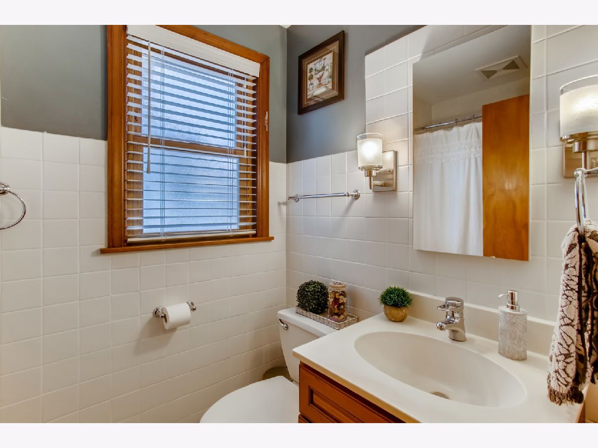
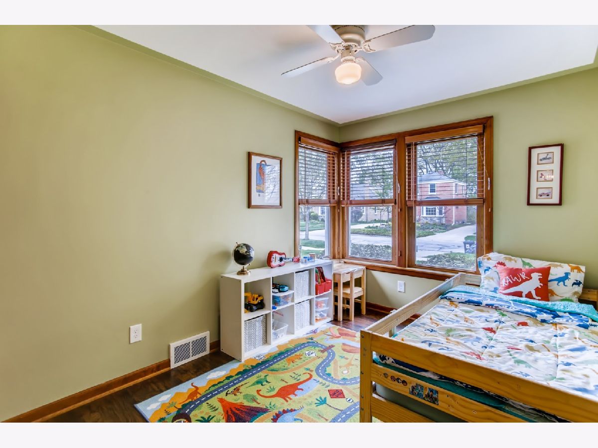
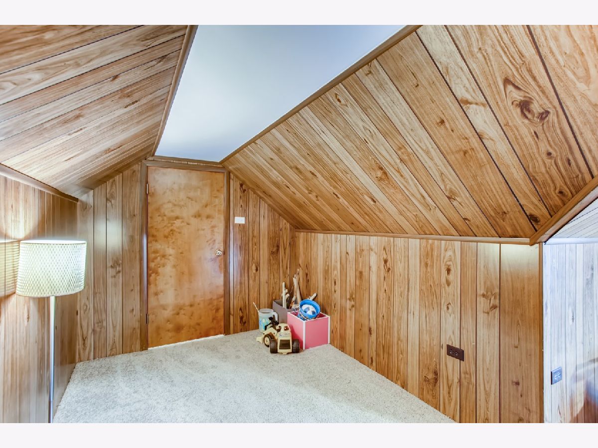


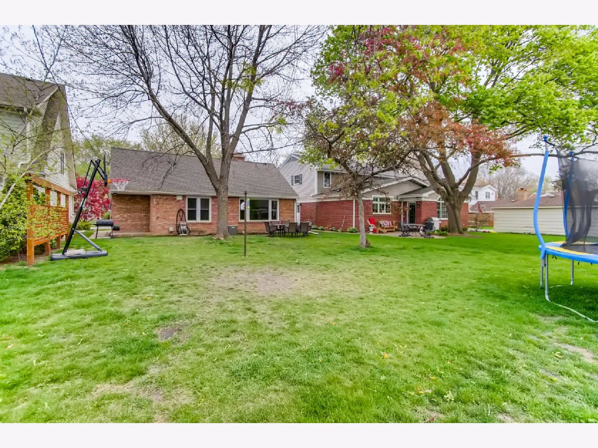
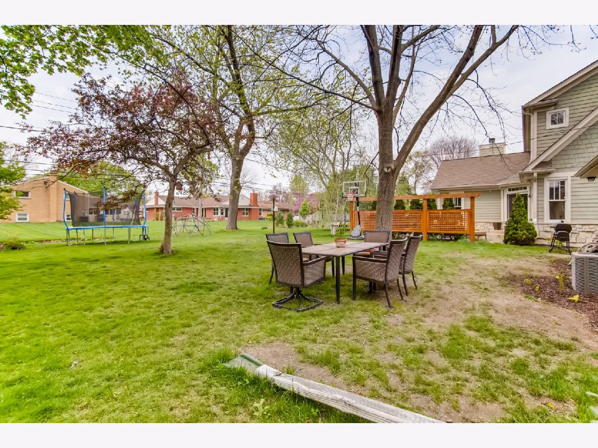
Room Specifics
Total Bedrooms: 5
Bedrooms Above Ground: 5
Bedrooms Below Ground: 0
Dimensions: —
Floor Type: Wood Laminate
Dimensions: —
Floor Type: Wood Laminate
Dimensions: —
Floor Type: Carpet
Dimensions: —
Floor Type: —
Full Bathrooms: 1
Bathroom Amenities: —
Bathroom in Basement: 0
Rooms: Foyer,Walk In Closet,Bedroom 5
Basement Description: Unfinished
Other Specifics
| 1 | |
| Concrete Perimeter | |
| Concrete | |
| Storms/Screens | |
| — | |
| 49X152X50X153 | |
| — | |
| None | |
| Wood Laminate Floors, First Floor Bedroom, First Floor Full Bath | |
| Double Oven, Dishwasher, Refrigerator, Washer, Dryer, Cooktop, Built-In Oven, Range Hood, Gas Cooktop | |
| Not in DB | |
| Curbs, Sidewalks, Street Lights, Street Paved | |
| — | |
| — | |
| Wood Burning |
Tax History
| Year | Property Taxes |
|---|---|
| 2019 | $3,256 |
| 2021 | $7,114 |
Contact Agent
Nearby Similar Homes
Nearby Sold Comparables
Contact Agent
Listing Provided By
Exit Real Estate Partners

