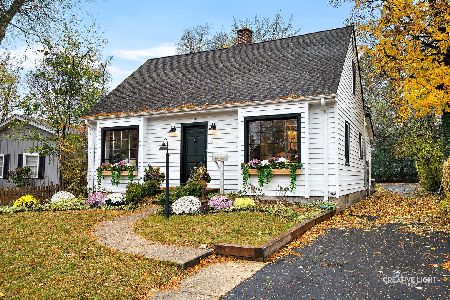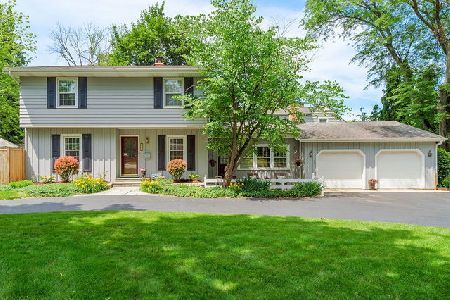216 Walker Avenue, Clarendon Hills, Illinois 60514
$586,000
|
Sold
|
|
| Status: | Closed |
| Sqft: | 2,267 |
| Cost/Sqft: | $269 |
| Beds: | 4 |
| Baths: | 3 |
| Year Built: | — |
| Property Taxes: | $10,328 |
| Days On Market: | 1839 |
| Lot Size: | 0,21 |
Description
HEART of CLARENDON HILLS'~ BRICK NEW ENGLAND CHARMER! WIND YOUR WAY through the charming downtown, 3 blocks from train and 1 block to Walker School. This 4 bed/2.1 bath home which features: separate living & dining room, crown molding, built-ins, curved archways, hardwoods on all above grade levels, an eat-in kitchen, breakfast rm w/ banquette, newer appliances & backsplash, cozy primary bed w/ attached bath; screened-in porch, family room complete w/ fireplace overlooking HUGE fenced lot. This one-of-a-kind, Cape Cod bundles all of the best-modern amenities, upgrades, plus loads of great space, even offers a private courtyard and adjacent patio! Located only a few blocks to town, Walker School/CHMS, the library, CH Pool and multiple parks w/ bikes/hoops/baseball/tennis courts; plus easy access to area shopping/expressways/airports. Full sized detached shed for additional storage/lawn tools. 1-Car Attached Garage. STAND-OUT FEATURES INCLUDE: Meticulously maintained home; green flat/fenced backyard...D181/D86. PRIDE of OWNERSHIP SHOWS!
Property Specifics
| Single Family | |
| — | |
| Cape Cod | |
| — | |
| Partial | |
| — | |
| No | |
| 0.21 |
| Du Page | |
| — | |
| — / Not Applicable | |
| None | |
| Lake Michigan | |
| Public Sewer | |
| 10964251 | |
| 0911306005 |
Nearby Schools
| NAME: | DISTRICT: | DISTANCE: | |
|---|---|---|---|
|
Grade School
Walker Elementary School |
181 | — | |
|
Middle School
Clarendon Hills Middle School |
181 | Not in DB | |
|
High School
Hinsdale Central High School |
86 | Not in DB | |
Property History
| DATE: | EVENT: | PRICE: | SOURCE: |
|---|---|---|---|
| 5 Mar, 2021 | Sold | $586,000 | MRED MLS |
| 31 Jan, 2021 | Under contract | $609,000 | MRED MLS |
| 6 Jan, 2021 | Listed for sale | $609,000 | MRED MLS |
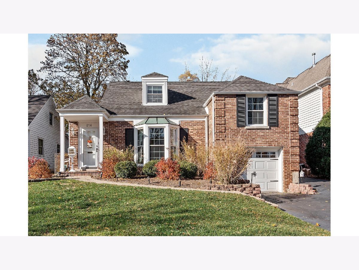
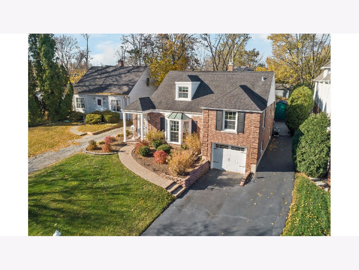
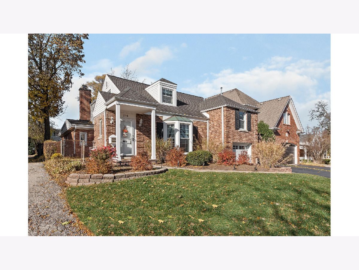
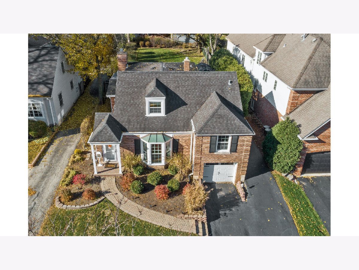
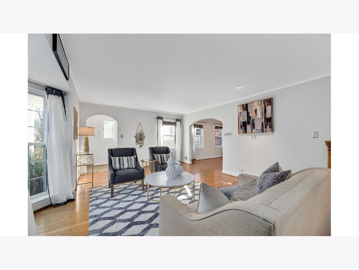
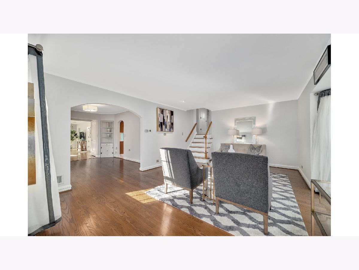
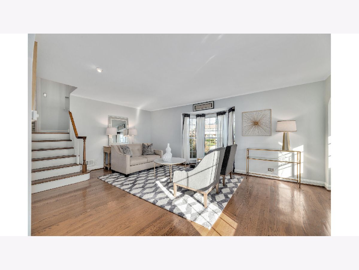
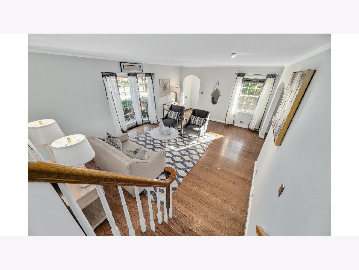
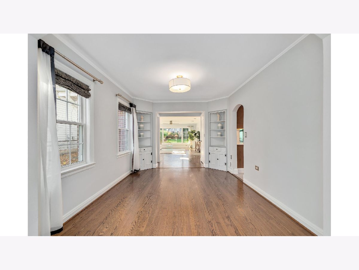
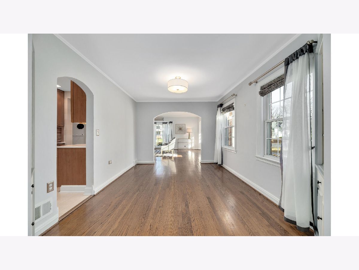
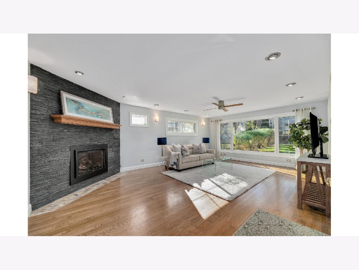
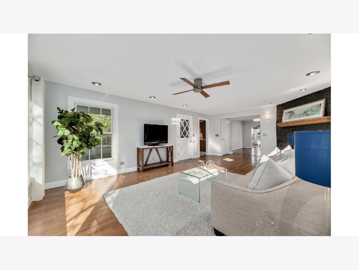
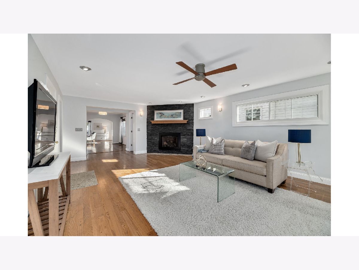
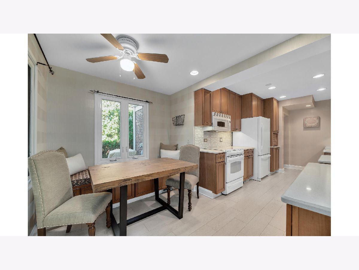
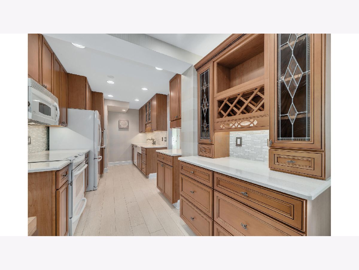
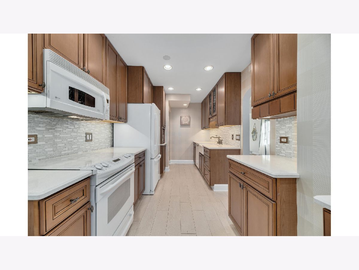
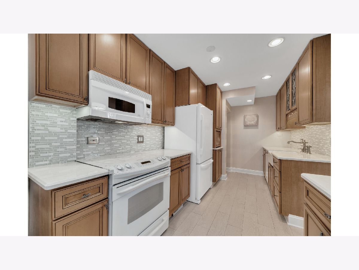
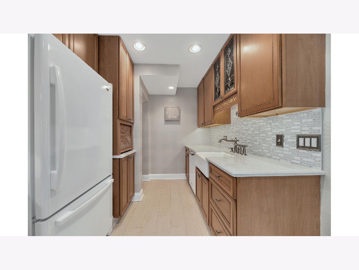
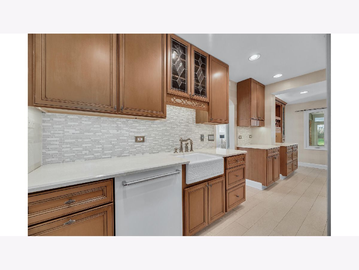
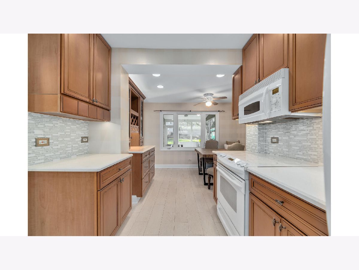
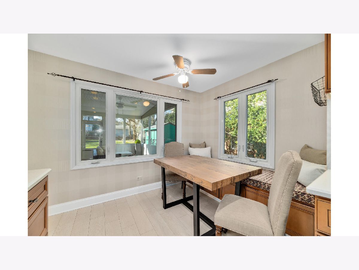
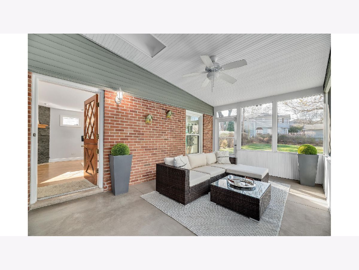
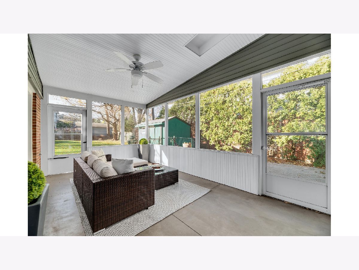
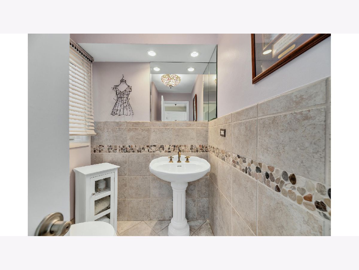
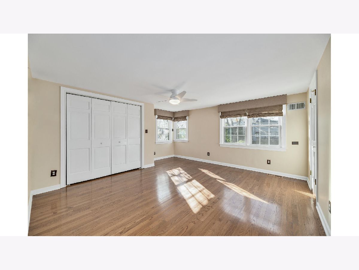
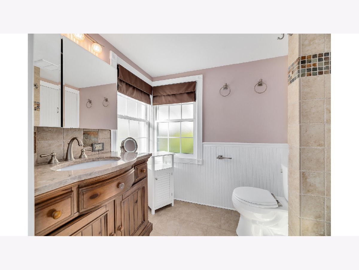
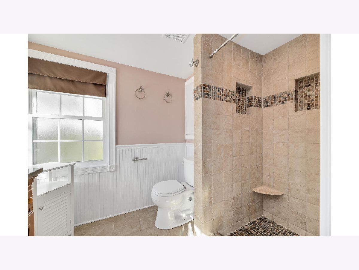
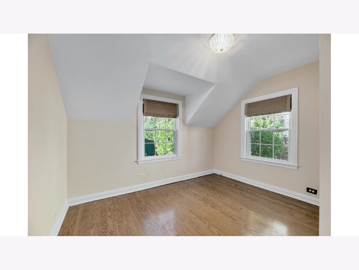
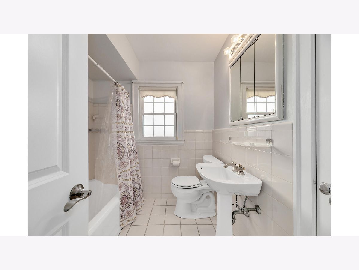
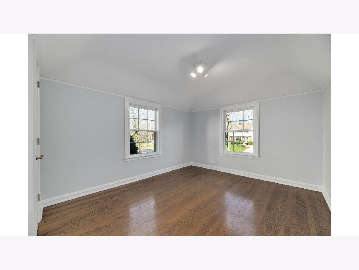
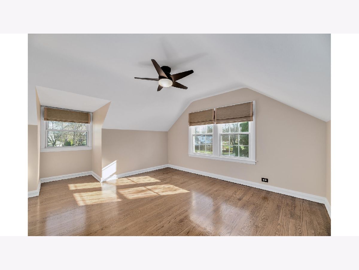
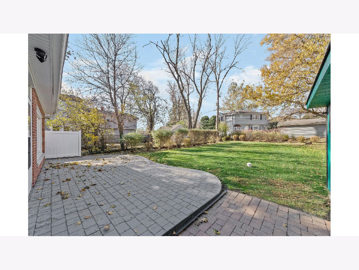
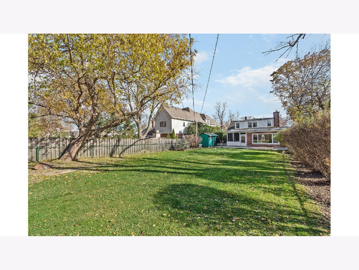
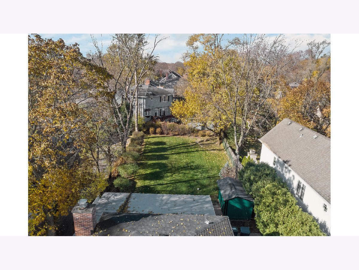
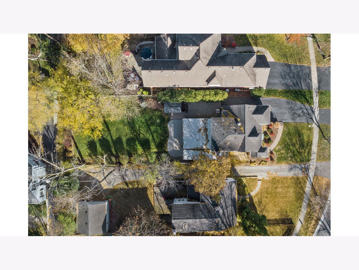
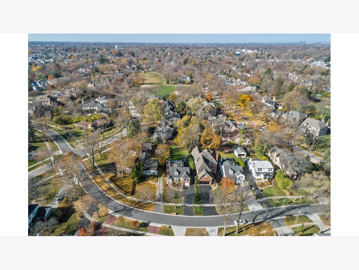
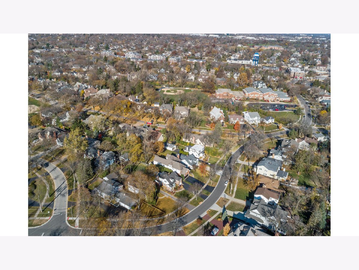
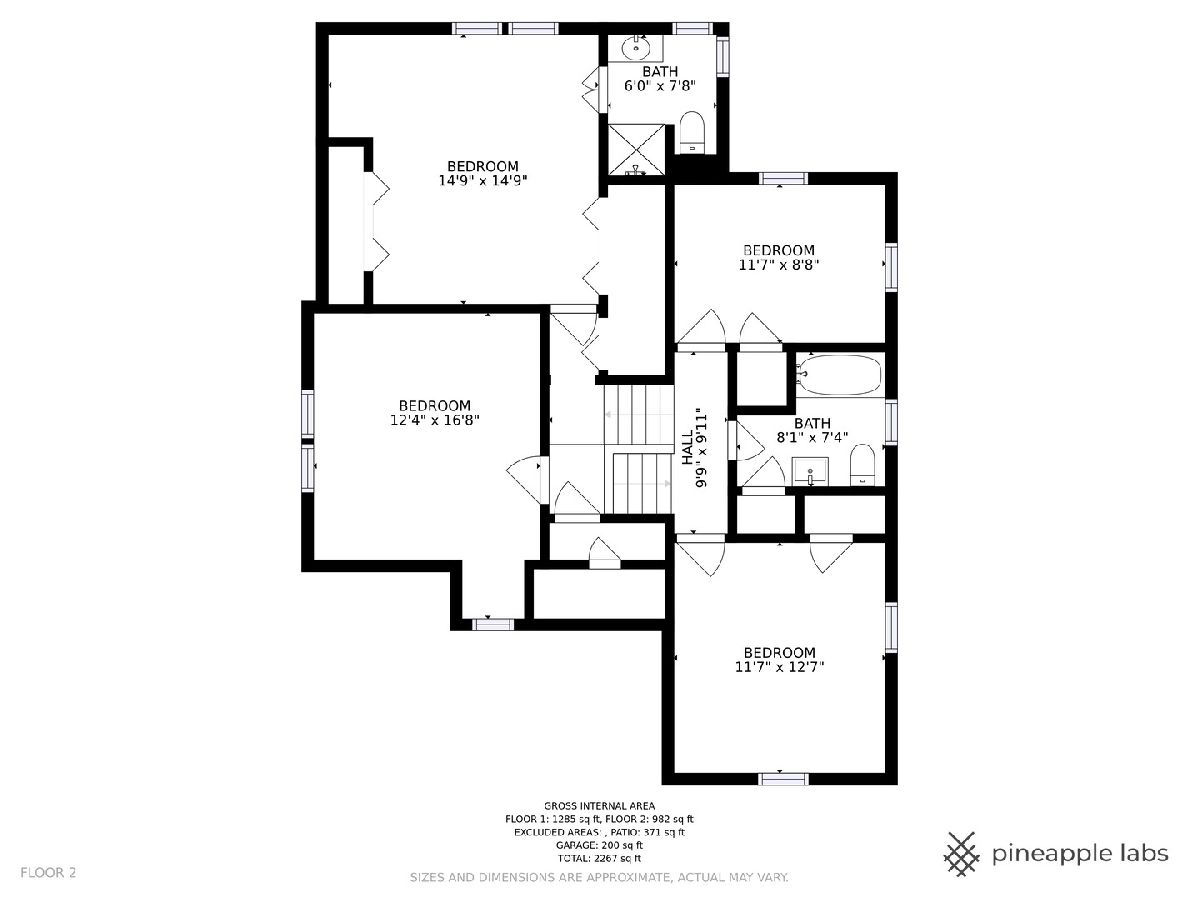
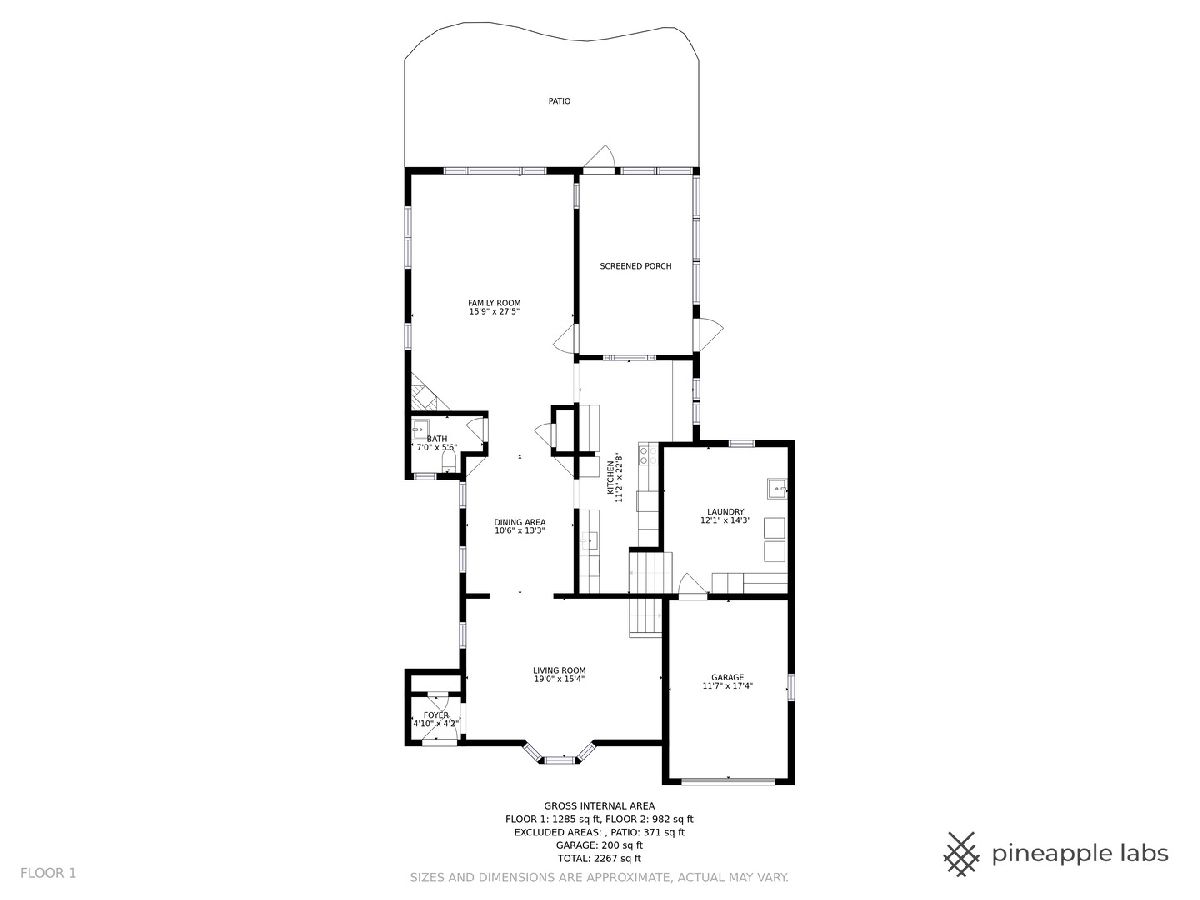
Room Specifics
Total Bedrooms: 4
Bedrooms Above Ground: 4
Bedrooms Below Ground: 0
Dimensions: —
Floor Type: Hardwood
Dimensions: —
Floor Type: Hardwood
Dimensions: —
Floor Type: Hardwood
Full Bathrooms: 3
Bathroom Amenities: —
Bathroom in Basement: 0
Rooms: Screened Porch,Breakfast Room
Basement Description: Unfinished,Crawl,Sub-Basement,Exterior Access,Concrete Block,Walk-Up Access
Other Specifics
| 1 | |
| Block | |
| Asphalt | |
| Patio | |
| Fenced Yard,Landscaped,Mature Trees,Chain Link Fence,Garden,Outdoor Lighting,Sidewalks | |
| 50 X 190 | |
| — | |
| Full | |
| Hardwood Floors | |
| Range, Microwave, Dishwasher, Refrigerator, Washer, Dryer, Disposal, Range Hood | |
| Not in DB | |
| Park, Pool, Tennis Court(s) | |
| — | |
| — | |
| Gas Log, Gas Starter, Heatilator |
Tax History
| Year | Property Taxes |
|---|---|
| 2021 | $10,328 |
Contact Agent
Nearby Similar Homes
Nearby Sold Comparables
Contact Agent
Listing Provided By
County Line Properties, Inc.






