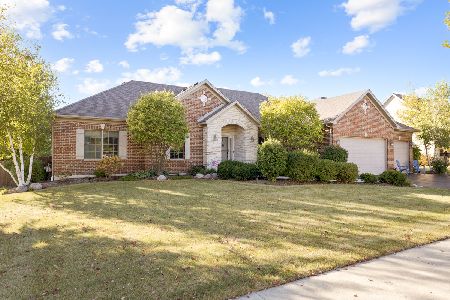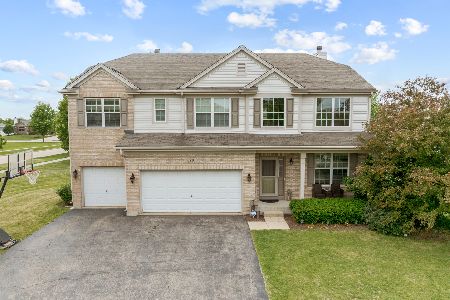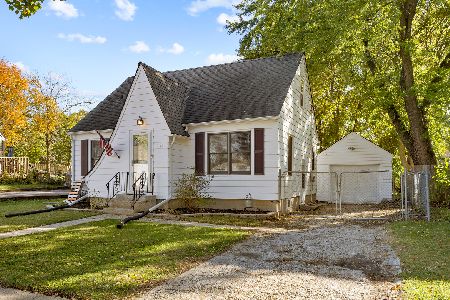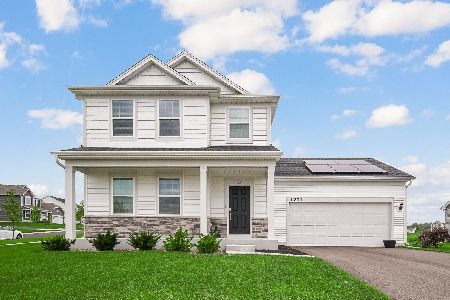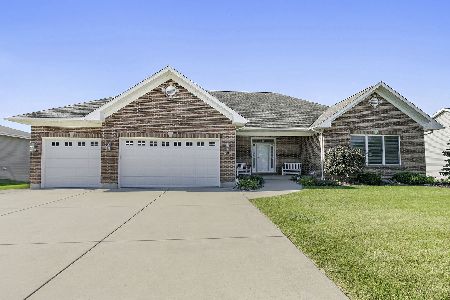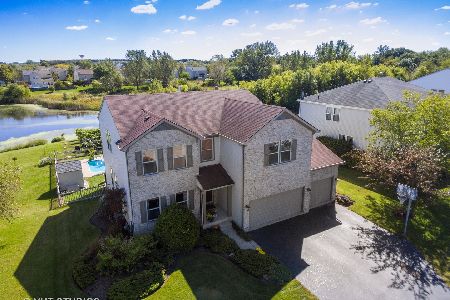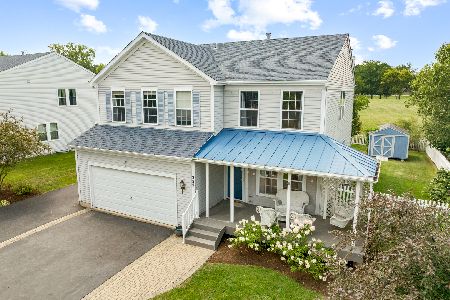216 White Oak Street, Hampshire, Illinois 60140
$422,000
|
Sold
|
|
| Status: | Closed |
| Sqft: | 3,083 |
| Cost/Sqft: | $130 |
| Beds: | 4 |
| Baths: | 4 |
| Year Built: | 2004 |
| Property Taxes: | $7,248 |
| Days On Market: | 1648 |
| Lot Size: | 0,24 |
Description
A picture is worth a thousand words - every room is more amazing than the last - with over 4,000sf of beautifully finished living space there is room to spread out. The kitchen is the heart of any home and this amazingly updated kitchen delivers with designer elements throughout including QUARTZ counters, 42'in cabinets w/crown & soft close hinges, lighting, SS appliances and range hood along with center island and eating space for gathering or easy access to the extended patio. A large family room with wood burning fireplace lends to the open floor plan and makes relaxing or entertaining easy. The main floor also features formal living and dining rooms and a necessary mud/laundry room complete with cabinetry, butcher block counters, built-in wardrobe/bench and utility sink! Upstairs is a flexible loft space with built-in cabinetry and an expansive master suite with a FIREPLACE out of your dreams... the bathroom belongs in a magazine with dual vanity, shiplap walls, oversized walk-in shower with rain head and HUGE closet with built-in organizational system! Three additional bedrooms (all with walk-in closets) are also upstairs and share a 2nd bathroom! The FINISHED, ENGLISH BASEMENT offers an additional REC ROOM and yet another bedroom with FULL BATHROOM! This house has it all! And there's more outside ... you'll find yourself spending summer nights on the extended patio under the GAZEBO enjoying the open space behind the home. There's also a shed for additional storage. (New roof '17) You Deserve This!!
Property Specifics
| Single Family | |
| — | |
| Colonial | |
| 2004 | |
| Full,English | |
| 3083 | |
| No | |
| 0.24 |
| Kane | |
| White Oak Ponds | |
| 0 / Not Applicable | |
| None | |
| Public | |
| Public Sewer, Sewer-Storm | |
| 11086853 | |
| 0122454004 |
Nearby Schools
| NAME: | DISTRICT: | DISTANCE: | |
|---|---|---|---|
|
Grade School
Hampshire Elementary School |
300 | — | |
|
Middle School
Hampshire Middle School |
300 | Not in DB | |
|
High School
Hampshire High School |
300 | Not in DB | |
Property History
| DATE: | EVENT: | PRICE: | SOURCE: |
|---|---|---|---|
| 6 Jul, 2021 | Sold | $422,000 | MRED MLS |
| 17 May, 2021 | Under contract | $400,000 | MRED MLS |
| 13 May, 2021 | Listed for sale | $400,000 | MRED MLS |
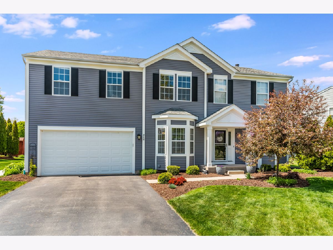
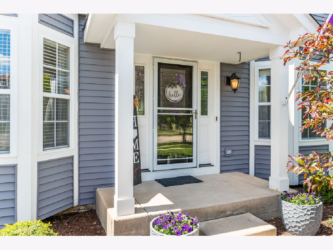
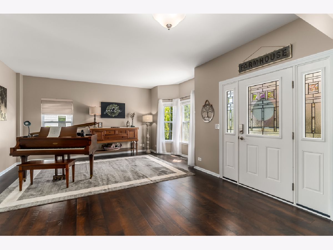
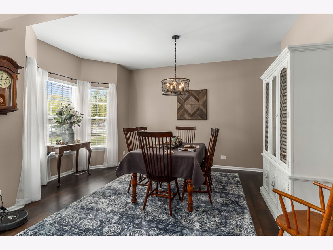
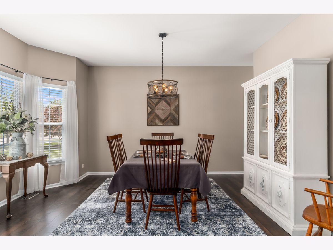
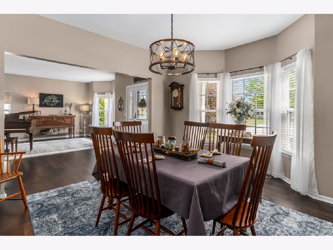
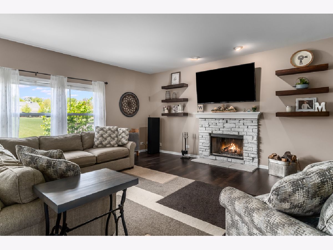
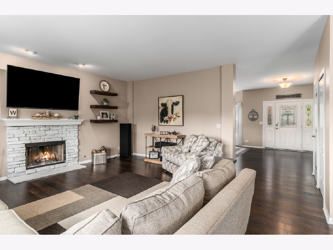
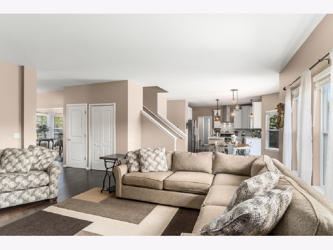
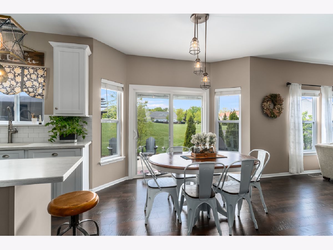
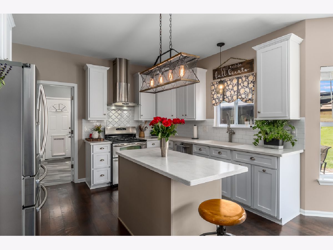
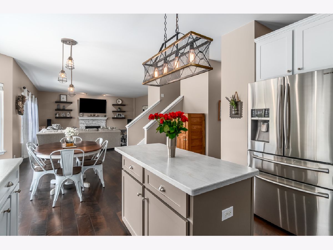
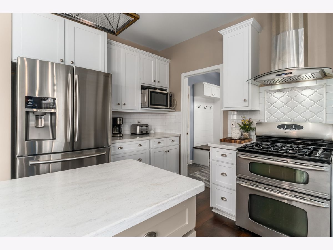
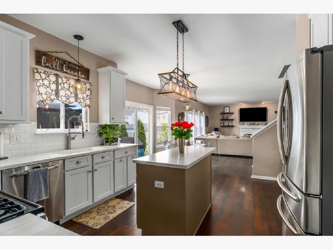
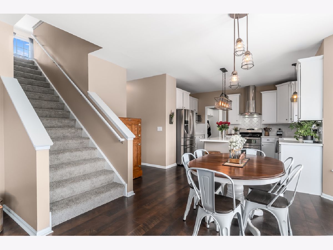
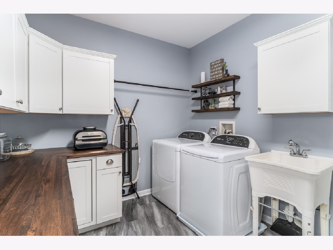
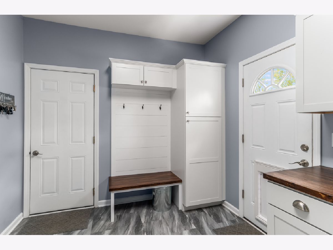
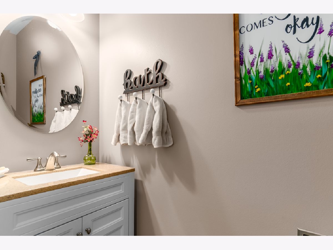
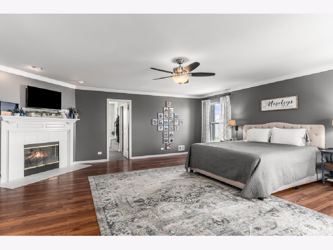
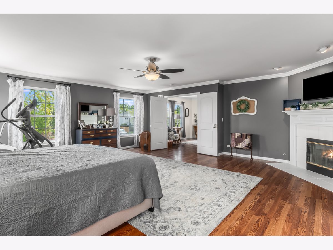
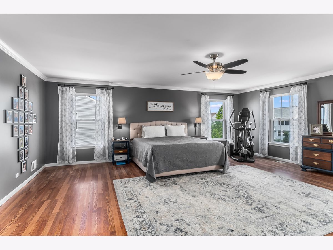
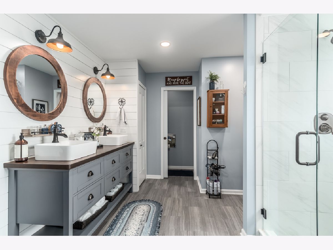
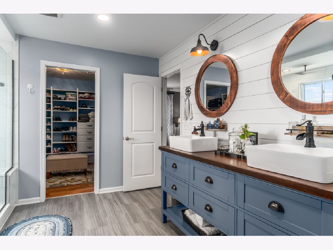
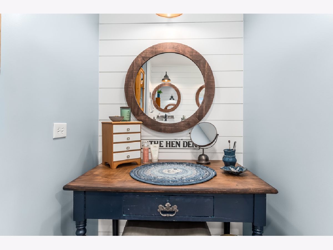
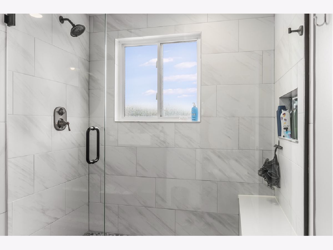
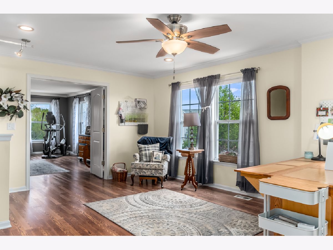
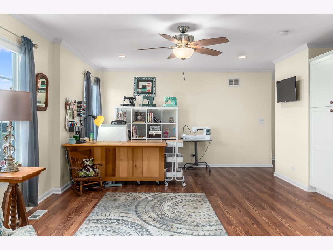
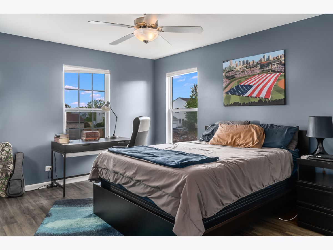
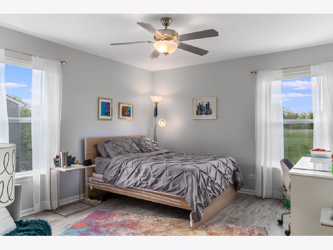
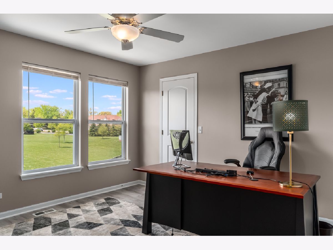
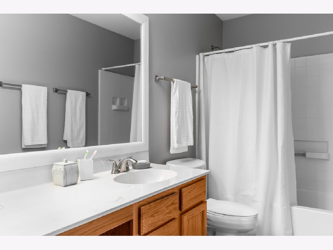
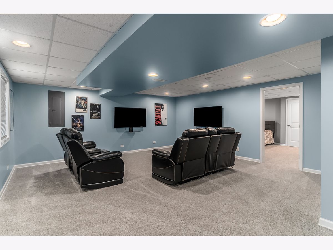
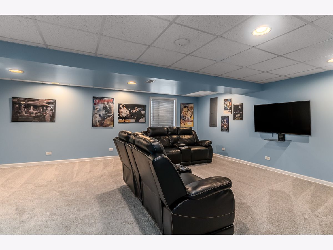
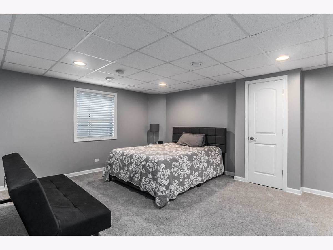
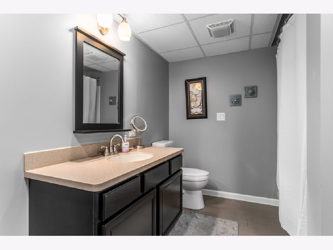
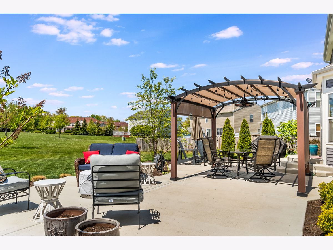
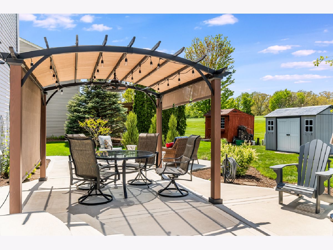
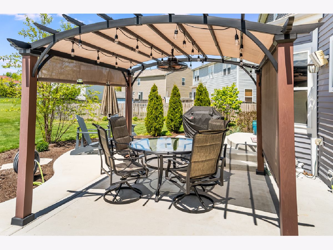
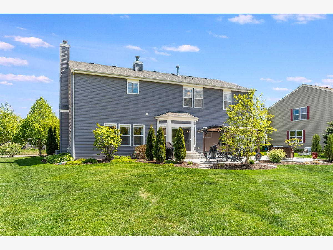
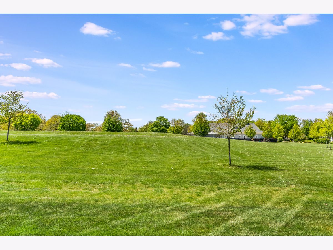
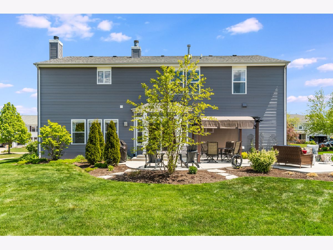
Room Specifics
Total Bedrooms: 5
Bedrooms Above Ground: 4
Bedrooms Below Ground: 1
Dimensions: —
Floor Type: Vinyl
Dimensions: —
Floor Type: Vinyl
Dimensions: —
Floor Type: Vinyl
Dimensions: —
Floor Type: —
Full Bathrooms: 4
Bathroom Amenities: Separate Shower,Double Sink
Bathroom in Basement: 1
Rooms: Foyer,Eating Area,Loft,Walk In Closet,Bedroom 5,Recreation Room
Basement Description: Finished,Crawl
Other Specifics
| 2 | |
| Concrete Perimeter | |
| Asphalt | |
| Deck, Porch, Storms/Screens | |
| Park Adjacent | |
| 80X130 | |
| — | |
| Full | |
| Wood Laminate Floors, First Floor Laundry | |
| Double Oven, Range, Microwave, Dishwasher, Refrigerator, Washer, Dryer, Disposal, Stainless Steel Appliance(s), Range Hood | |
| Not in DB | |
| Park, Curbs, Sidewalks, Street Lights, Street Paved | |
| — | |
| — | |
| Wood Burning, Attached Fireplace Doors/Screen, Gas Starter |
Tax History
| Year | Property Taxes |
|---|---|
| 2021 | $7,248 |
Contact Agent
Nearby Similar Homes
Nearby Sold Comparables
Contact Agent
Listing Provided By
Baird & Warner

