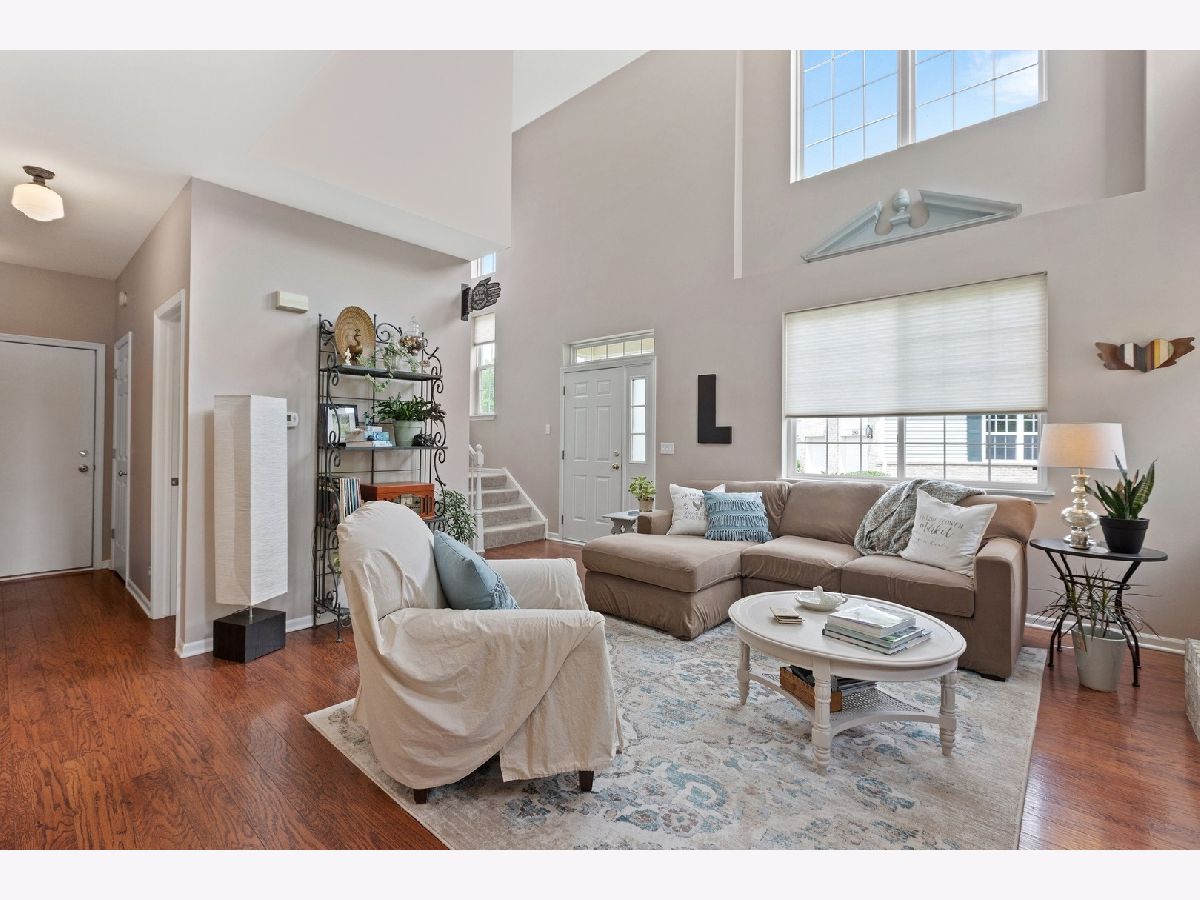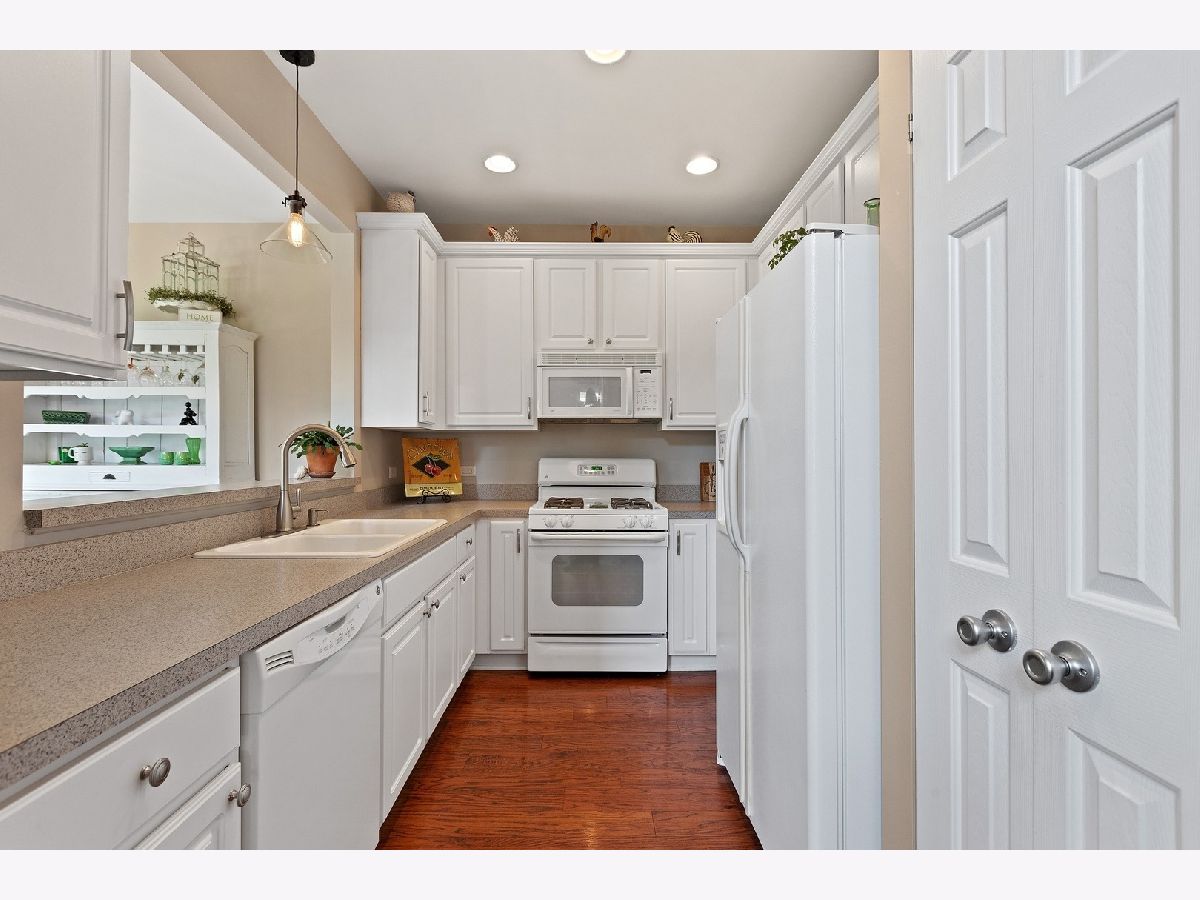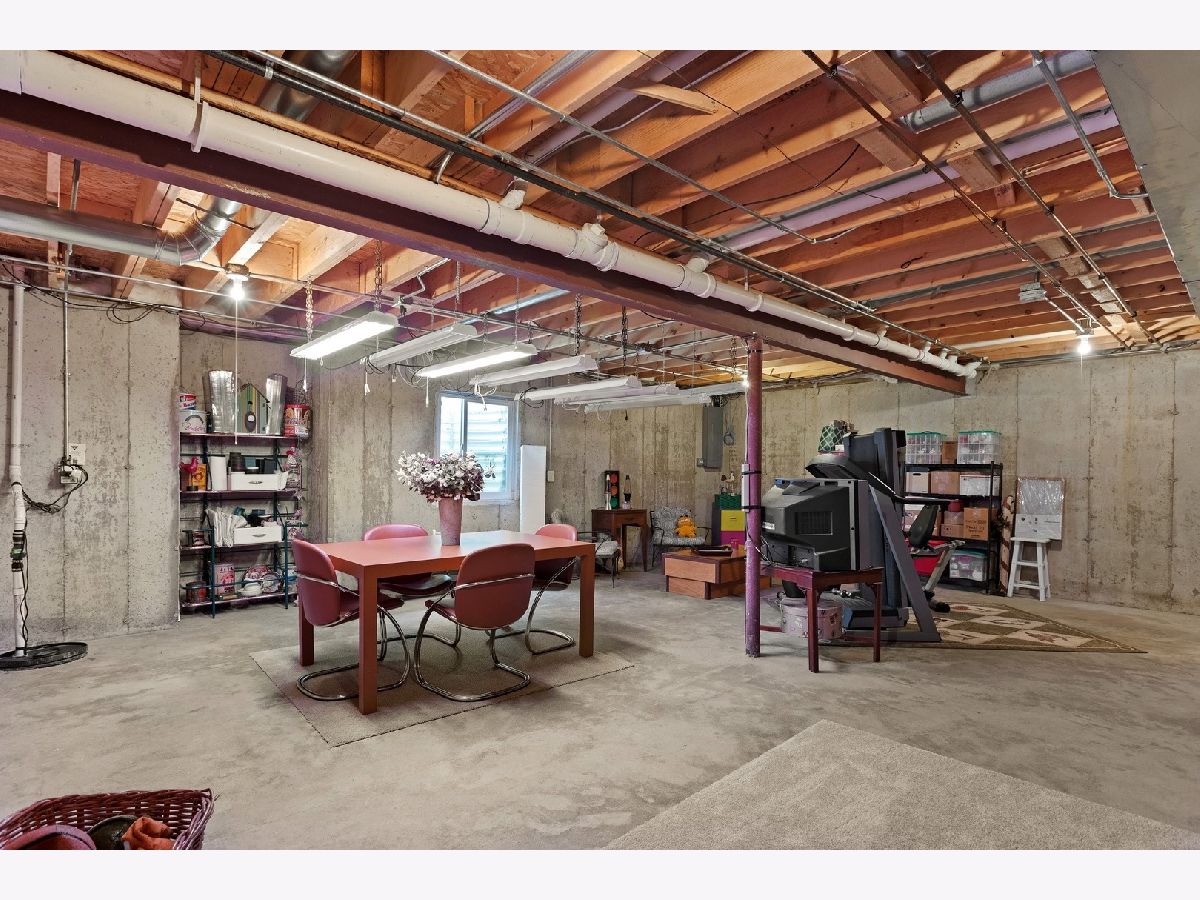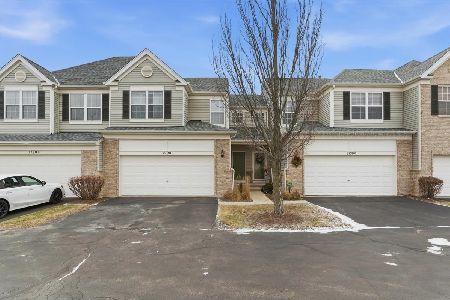2160 Braeburn Drive, Wauconda, Illinois 60084
$217,500
|
Sold
|
|
| Status: | Closed |
| Sqft: | 1,606 |
| Cost/Sqft: | $140 |
| Beds: | 2 |
| Baths: | 3 |
| Year Built: | 2003 |
| Property Taxes: | $5,327 |
| Days On Market: | 2040 |
| Lot Size: | 0,00 |
Description
Sun-drenched end unit townhome w/private entry. This home sits in the best location in Orchard Hills surrounded by lovely professional landscaping. The Foyer opens to a 2-story Great Room with walls of windows, Hickory floors, a cozy brick fireplace with hearth, mantle and ceiling fan. Separate Dining Room with sliders to private back yard, patio and water view. Smartly designed fully appliance GE Kitchen features white cabinetry, can lighting, pantry closet and pass thru to dining area for casual or formal entertaining. Powder Room and good size Laundry Room with cabinets further enhance the first level. Large Master Suite has volume ceiling, Bamboo floors, ceiling fan, wonderful wall space and spacious walk-in closet. Roomy Master Bathroom has whirlpool tub, separate shower, large vanity with double sinks and linen closet. Large Loft perfect for an Office, Family Area, or can be converted to a 3rd Bedroom and has ceiling fan. Guest Bedroom is bright, cheery and has a huge closet and ceiling fan. Hall Bath with tub and vanity is adjacent to Bedroom and Loft. Unfinished Basement is full and ready for your ideas and dreams. Two car Garage adds additional storage. Nothing to do but move in and start enjoying the carefree lifestyle. Direct access to Millennium Trail for hiking, running, biking, a few minutes to hundred of acres of Lakewood Forest Preserve, Dog Park, Bangs Lake for boating, kayaking, fishing and all the entertainment and dining downtown Wauconda has to offer!!
Property Specifics
| Condos/Townhomes | |
| 2 | |
| — | |
| 2003 | |
| Full | |
| CAMBRIDGE | |
| No | |
| — |
| Lake | |
| Orchard Hills | |
| 264 / Monthly | |
| Insurance,Exterior Maintenance,Lawn Care,Scavenger,Snow Removal | |
| Public | |
| Public Sewer | |
| 10757275 | |
| 09132090310000 |
Nearby Schools
| NAME: | DISTRICT: | DISTANCE: | |
|---|---|---|---|
|
Grade School
Robert Crown Elementary School |
118 | — | |
|
Middle School
Wauconda Middle School |
118 | Not in DB | |
|
High School
Wauconda Comm High School |
118 | Not in DB | |
Property History
| DATE: | EVENT: | PRICE: | SOURCE: |
|---|---|---|---|
| 29 Sep, 2010 | Sold | $159,900 | MRED MLS |
| 10 Aug, 2010 | Under contract | $159,900 | MRED MLS |
| 2 Aug, 2010 | Listed for sale | $159,900 | MRED MLS |
| 28 Jan, 2013 | Sold | $131,250 | MRED MLS |
| 22 Dec, 2012 | Under contract | $139,900 | MRED MLS |
| 8 Dec, 2012 | Listed for sale | $139,900 | MRED MLS |
| 10 Sep, 2020 | Sold | $217,500 | MRED MLS |
| 17 Jul, 2020 | Under contract | $225,000 | MRED MLS |
| — | Last price change | $229,916 | MRED MLS |
| 23 Jun, 2020 | Listed for sale | $229,916 | MRED MLS |


















Room Specifics
Total Bedrooms: 2
Bedrooms Above Ground: 2
Bedrooms Below Ground: 0
Dimensions: —
Floor Type: Carpet
Full Bathrooms: 3
Bathroom Amenities: Whirlpool,Separate Shower,Double Sink
Bathroom in Basement: 0
Rooms: Loft,Walk In Closet
Basement Description: Unfinished
Other Specifics
| 2 | |
| Concrete Perimeter | |
| Asphalt | |
| Patio, End Unit | |
| Common Grounds,Cul-De-Sac,Forest Preserve Adjacent,Landscaped,Water View | |
| COMMON | |
| — | |
| Full | |
| Vaulted/Cathedral Ceilings, Hardwood Floors, Wood Laminate Floors, First Floor Laundry, Storage, Walk-In Closet(s) | |
| Range, Microwave, Dishwasher, Refrigerator, Washer, Dryer, Disposal | |
| Not in DB | |
| — | |
| — | |
| — | |
| Gas Log, Gas Starter |
Tax History
| Year | Property Taxes |
|---|---|
| 2010 | $4,838 |
| 2013 | $3,902 |
| 2020 | $5,327 |
Contact Agent
Nearby Similar Homes
Nearby Sold Comparables
Contact Agent
Listing Provided By
Coldwell Banker Realty




