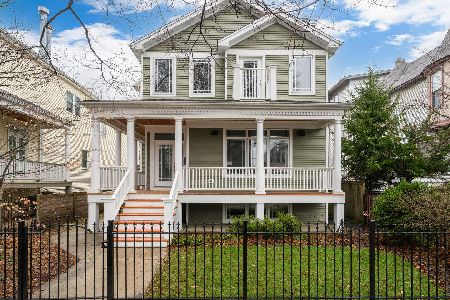2160 Eastwood Avenue, Lincoln Square, Chicago, Illinois 60625
$965,000
|
Sold
|
|
| Status: | Closed |
| Sqft: | 4,050 |
| Cost/Sqft: | $271 |
| Beds: | 6 |
| Baths: | 5 |
| Year Built: | — |
| Property Taxes: | $12,874 |
| Days On Market: | 2452 |
| Lot Size: | 0,08 |
Description
Exceptional curb appeal in this extra wide, sun drenched single family home in the heart of Lincoln Square. This 6 bed, 4.5 bath home boasts timeless design, high end finishes and an entertainers dream layout. Expansive 1st floor has kitchen equipped with 13' walnut and marble island, custom cabinetry, and quartz countertops which opens to wrap around azek deck, built in benches and outdoor tv. Stunning 3rd floor master retreat with vaulted ceiling, private balcony, oversized jacquzzi tub and separate shower. Spacious 2nd floor holds three bedrooms with one doubling as a bright rec area with en-suite. 3rd floor laundry room, plus 1st floor laundry in well designed mud room. Well appointed LL functions perfectly as in laws quarters or rec area with wet bar and guest rooms. Newly built 2 car garage with storage galore. Enclosed large front and side yard. Entire home features 5" white oak floors, high end plumbing fixtures, surround sound speakers, and custom window treatments.
Property Specifics
| Single Family | |
| — | |
| A-Frame | |
| — | |
| Full,Walkout | |
| — | |
| No | |
| 0.08 |
| Cook | |
| — | |
| 0 / Not Applicable | |
| None | |
| Lake Michigan | |
| Septic-Mechanical | |
| 10331718 | |
| 14181120160000 |
Property History
| DATE: | EVENT: | PRICE: | SOURCE: |
|---|---|---|---|
| 9 Jul, 2019 | Sold | $965,000 | MRED MLS |
| 9 May, 2019 | Under contract | $1,099,000 | MRED MLS |
| 4 Apr, 2019 | Listed for sale | $1,099,000 | MRED MLS |
Room Specifics
Total Bedrooms: 6
Bedrooms Above Ground: 6
Bedrooms Below Ground: 0
Dimensions: —
Floor Type: Hardwood
Dimensions: —
Floor Type: Hardwood
Dimensions: —
Floor Type: Hardwood
Dimensions: —
Floor Type: —
Dimensions: —
Floor Type: —
Full Bathrooms: 5
Bathroom Amenities: Whirlpool,Separate Shower,Double Sink
Bathroom in Basement: 1
Rooms: Bedroom 5,Bedroom 6,Deck
Basement Description: Finished,Exterior Access
Other Specifics
| 2 | |
| Concrete Perimeter | |
| — | |
| Balcony, Deck, Patio | |
| — | |
| 3631 SQUARE FOOTAGE | |
| — | |
| Full | |
| Vaulted/Cathedral Ceilings, Skylight(s), Bar-Wet, In-Law Arrangement, Second Floor Laundry, Walk-In Closet(s) | |
| Range, Microwave, Dishwasher, Refrigerator, Washer, Dryer, Disposal, Stainless Steel Appliance(s), Wine Refrigerator | |
| Not in DB | |
| — | |
| — | |
| — | |
| Gas Log, Gas Starter, Includes Accessories |
Tax History
| Year | Property Taxes |
|---|---|
| 2019 | $12,874 |
Contact Agent
Nearby Similar Homes
Nearby Sold Comparables
Contact Agent
Listing Provided By
Chicago Realty Partners, Ltd










