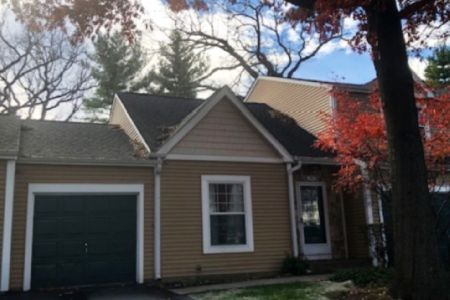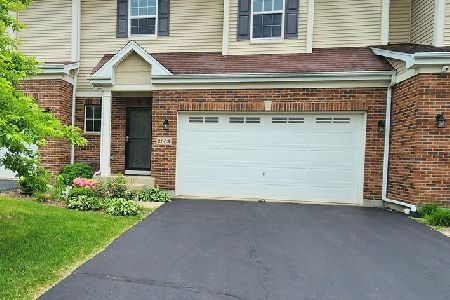2160 Glacier Court, Algonquin, Illinois 60102
$290,000
|
Sold
|
|
| Status: | Closed |
| Sqft: | 2,436 |
| Cost/Sqft: | $121 |
| Beds: | 2 |
| Baths: | 2 |
| Year Built: | 1998 |
| Property Taxes: | $5,603 |
| Days On Market: | 560 |
| Lot Size: | 0,00 |
Description
Welcome to your dream home! ~ This stunning END UNIT RANCH - style TOWN-HOME offers 3 bedrooms, 2 baths, and a one-car garage ~ Step inside this lovely open floor plan that seamlessly connects the living room & kitchen area, complete with a GORGEOUS updated kitchen with sleek granite countertops & white cabinets ~ The spacious living room has wood laminate flooring and a cozy gas fireplace that provides great ambiance ~ The primary bedroom features double doors, a spacious California walk-in closet and a private ensuite bath ~ While the garage comes equipped with a Tesla charger for added convenience ~ Sliding glass doors lead to a private patio, that is perfect for outdoor relaxation ~ In the basement, fitness enthusiasts will delight in the home gym, offering a convenient space to stay active and healthy ~ But the true highlight? ~ The AMAZING finished basement that has a stately wooden bar, a HUGE screen (128 inches) & projector a sports fan's paradise ~ From epic game day gatherings to cozy movie nights, this versatile space offers endless entertainment possibilities for you and your loved ones ~ Plenty of storage too ~ Don't miss out on making this exceptional town-home your forever home! ~ G.E. whole home water filtration system ~ Washer & dryer 2023 ~ Garbage disposal 2023 ~ Dishwasher 2022 ~ Sump pump w/ backup battery 2023 ~ Water heater 2021 ~ Great location close to stores, restaurants, walking distance to health club & I-90 ~
Property Specifics
| Condos/Townhomes | |
| 1 | |
| — | |
| 1998 | |
| — | |
| HOMESTEAD | |
| No | |
| — |
| — | |
| Countyline | |
| 207 / Monthly | |
| — | |
| — | |
| — | |
| 12074031 | |
| 1935481001 |
Nearby Schools
| NAME: | DISTRICT: | DISTANCE: | |
|---|---|---|---|
|
Grade School
Algonquin Lakes Elementary Schoo |
300 | — | |
|
Middle School
Algonquin Middle School |
300 | Not in DB | |
|
High School
Dundee-crown High School |
300 | Not in DB | |
Property History
| DATE: | EVENT: | PRICE: | SOURCE: |
|---|---|---|---|
| 14 Jan, 2021 | Sold | $195,500 | MRED MLS |
| 2 Dec, 2020 | Under contract | $200,000 | MRED MLS |
| 19 Nov, 2020 | Listed for sale | $200,000 | MRED MLS |
| 1 Oct, 2024 | Sold | $290,000 | MRED MLS |
| 8 Aug, 2024 | Under contract | $294,999 | MRED MLS |
| — | Last price change | $299,999 | MRED MLS |
| 4 Jun, 2024 | Listed for sale | $299,999 | MRED MLS |
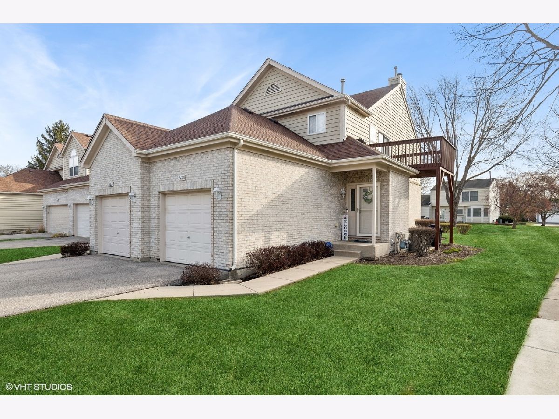
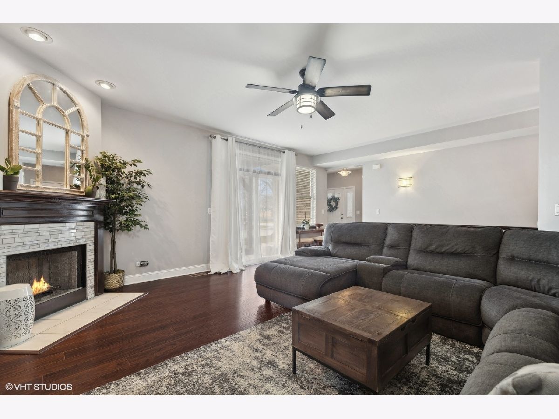
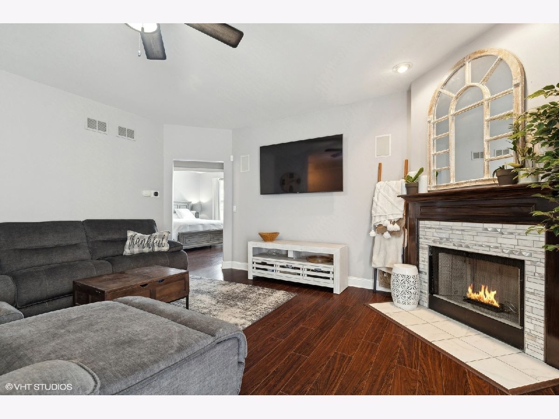

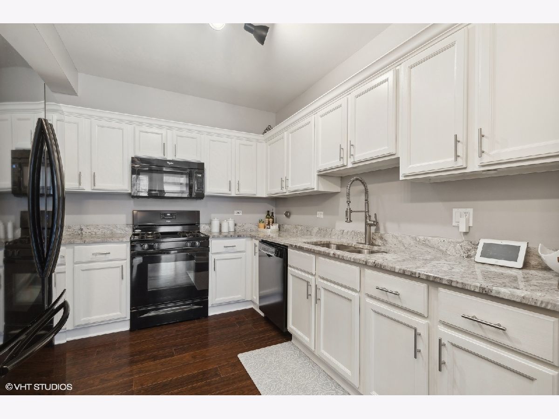
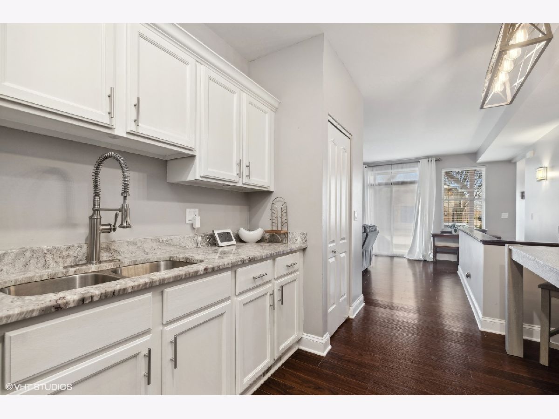
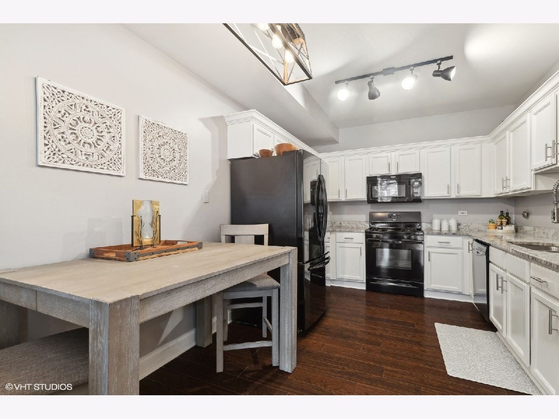
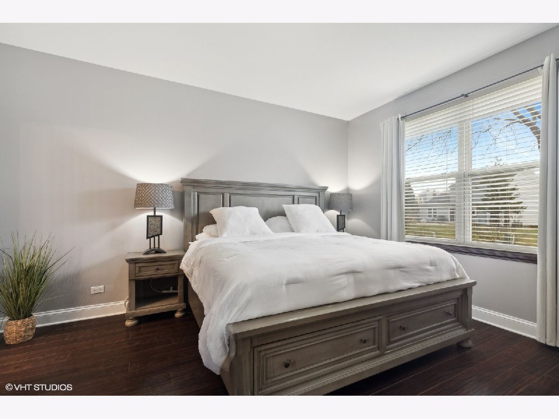
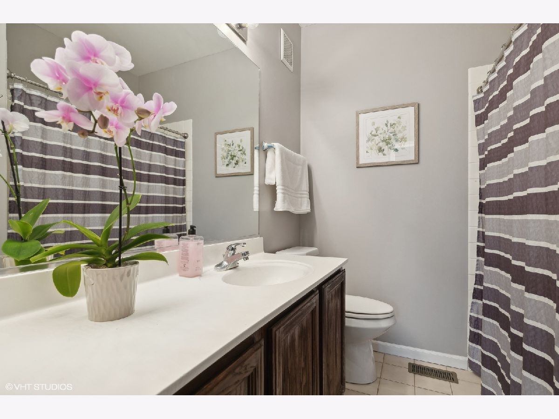
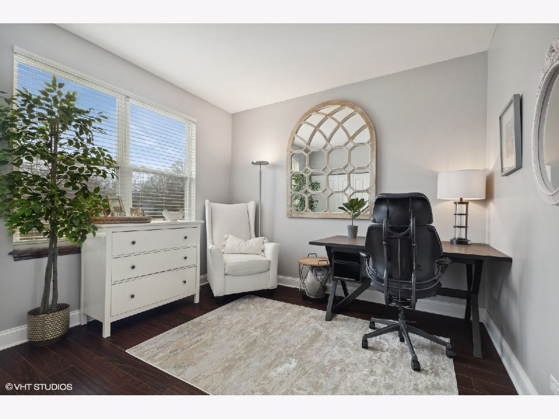
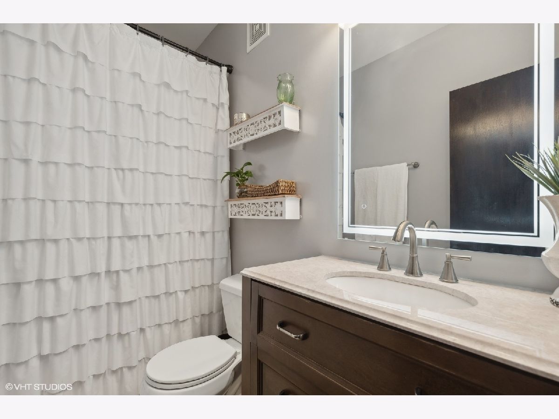
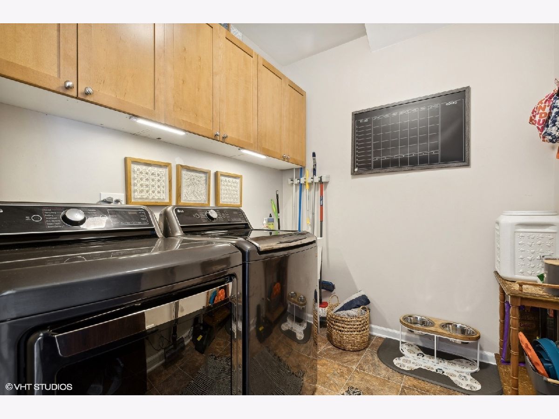

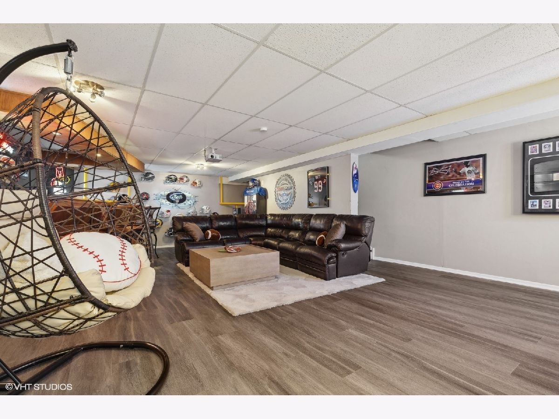
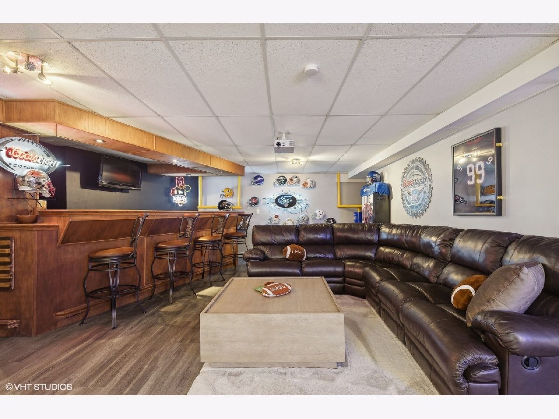
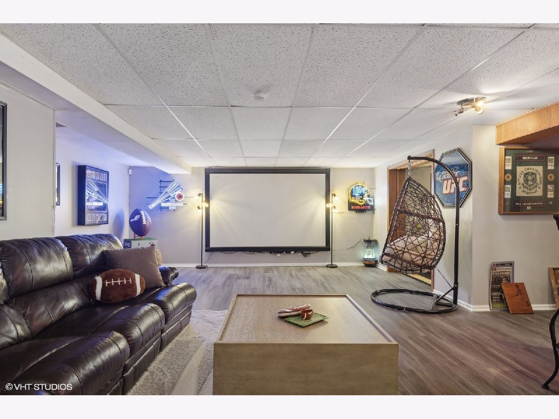
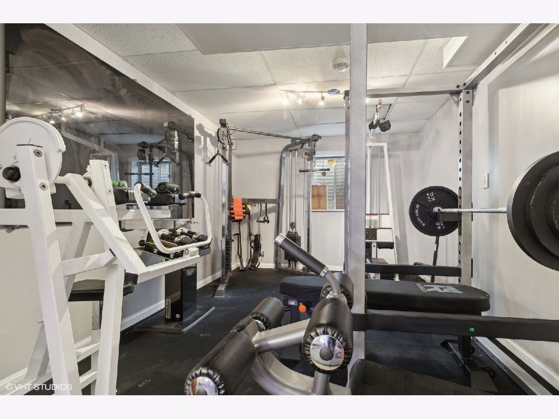
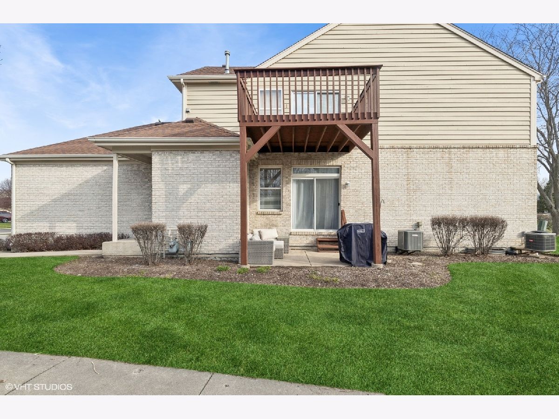
Room Specifics
Total Bedrooms: 3
Bedrooms Above Ground: 2
Bedrooms Below Ground: 1
Dimensions: —
Floor Type: —
Dimensions: —
Floor Type: —
Full Bathrooms: 2
Bathroom Amenities: —
Bathroom in Basement: 0
Rooms: —
Basement Description: Finished,Rec/Family Area,Storage Space
Other Specifics
| 1 | |
| — | |
| Asphalt | |
| — | |
| — | |
| 228181 | |
| — | |
| — | |
| — | |
| — | |
| Not in DB | |
| — | |
| — | |
| — | |
| — |
Tax History
| Year | Property Taxes |
|---|---|
| 2021 | $4,421 |
| 2024 | $5,603 |
Contact Agent
Nearby Similar Homes
Nearby Sold Comparables
Contact Agent
Listing Provided By
Berkshire Hathaway HomeServices Starck Real Estate

