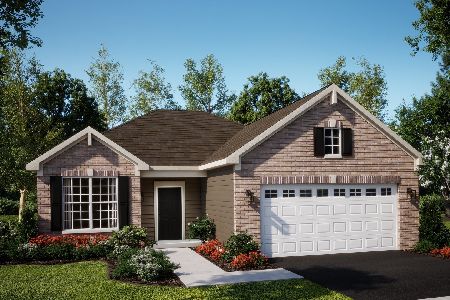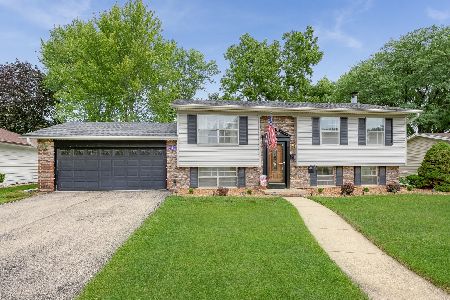2160 Illinois Avenue, Aurora, Illinois 60506
$231,000
|
Sold
|
|
| Status: | Closed |
| Sqft: | 1,457 |
| Cost/Sqft: | $158 |
| Beds: | 3 |
| Baths: | 2 |
| Year Built: | 1968 |
| Property Taxes: | $5,472 |
| Days On Market: | 1894 |
| Lot Size: | 0,18 |
Description
Enjoy the holidays in this fully renovated 3 bedroom 1.5 bath ranch! Brand new flooring, granite countertops, white shaker cabinets, tiled backsplash, beautiful can lighting and gorgeous light fixtures throughout. Brand new gorgeous bathrooms. As you walk through this great floor plan you will notice the detail in the crown molding, wainscoting and chair rails. Just move your furniture in! The beautifully designed kitchen has been opened up to the family room which makes it great for entertaining! The family room includes a wood burning fireplace with access to the concrete patio and open backyard with a shed. Brand new doors and trim. New front door, patio door, and back door. New windows will be installed the 1st week of December. Newly paved concrete driveway. Location Location! West Aurora School District. Conveniently located near the expressway and shopping. Taxes will be lower once homeowner exemption is applied. Trust me this one won't last long! Don't miss it!
Property Specifics
| Single Family | |
| — | |
| Ranch | |
| 1968 | |
| None | |
| — | |
| No | |
| 0.18 |
| Kane | |
| Orchard Green | |
| — / Not Applicable | |
| None | |
| Public | |
| Public Sewer | |
| 10935206 | |
| 1518404007 |
Nearby Schools
| NAME: | DISTRICT: | DISTANCE: | |
|---|---|---|---|
|
Grade School
Hall Elementary School |
129 | — | |
|
Middle School
Jefferson Middle School |
129 | Not in DB | |
|
High School
West Aurora High School |
129 | Not in DB | |
Property History
| DATE: | EVENT: | PRICE: | SOURCE: |
|---|---|---|---|
| 15 Jan, 2021 | Sold | $231,000 | MRED MLS |
| 19 Nov, 2020 | Under contract | $229,900 | MRED MLS |
| 17 Nov, 2020 | Listed for sale | $229,900 | MRED MLS |
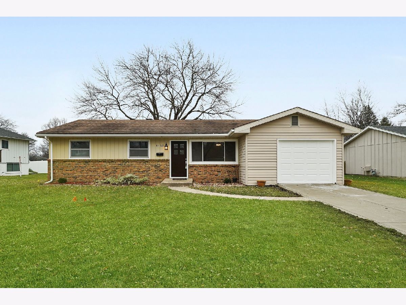
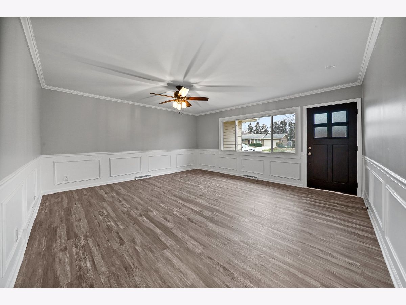
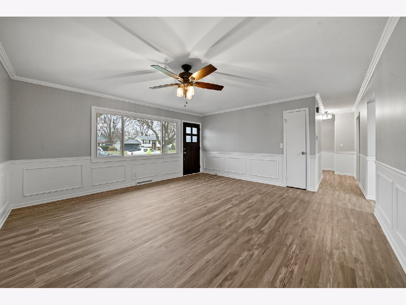
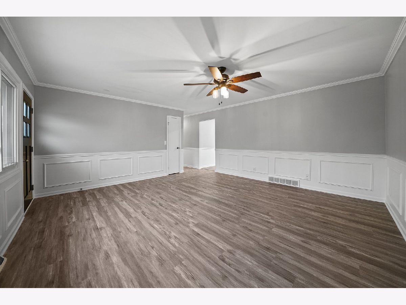
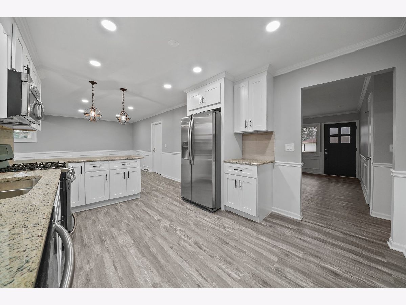
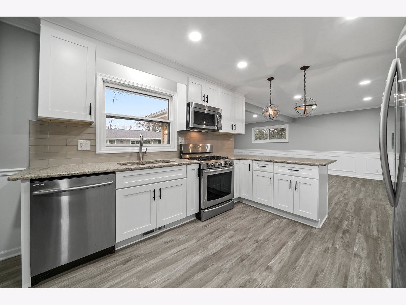
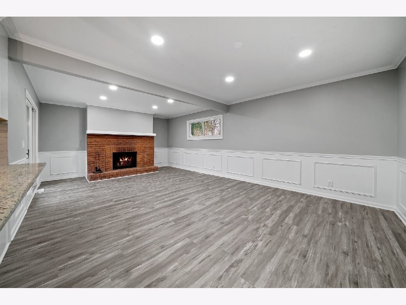
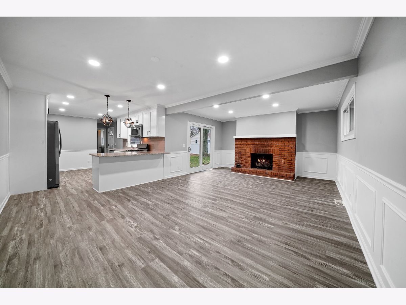
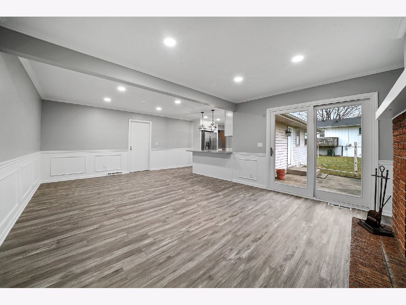
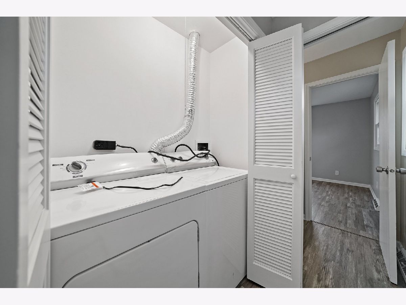
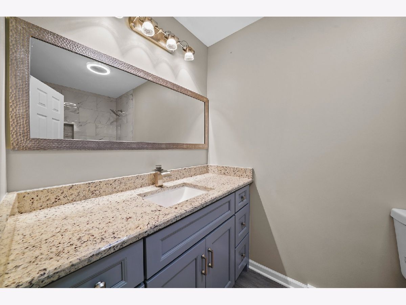
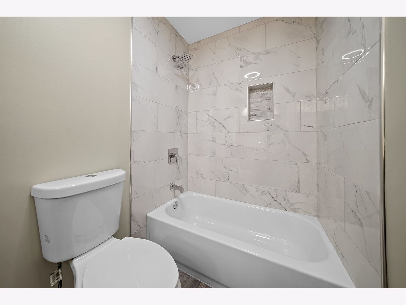
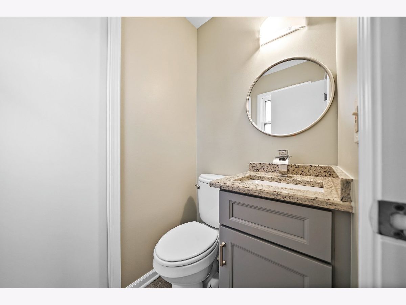
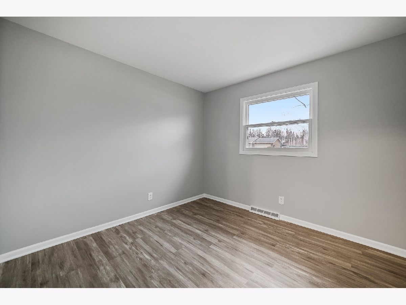
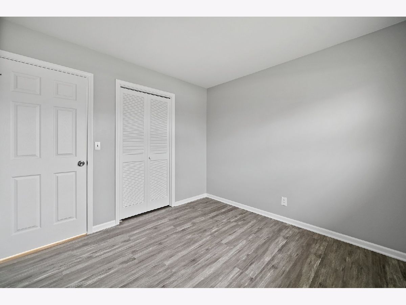
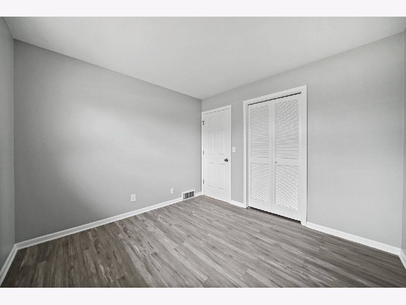
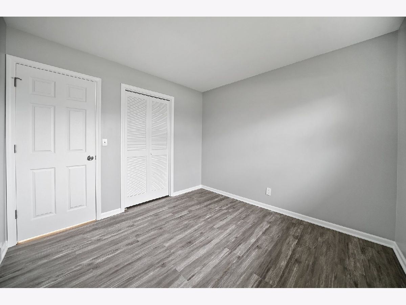
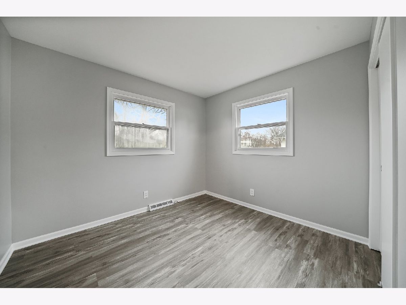
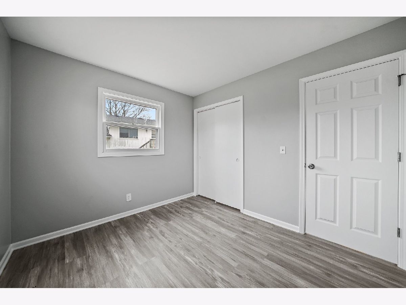
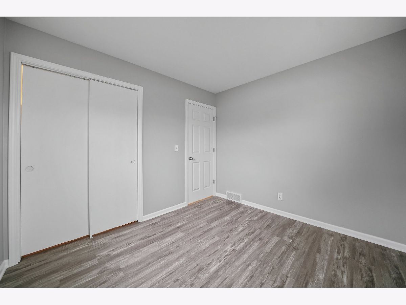
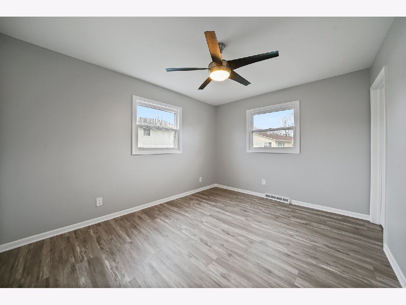
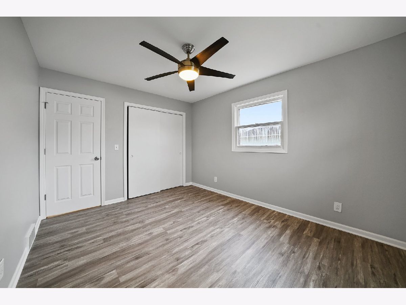
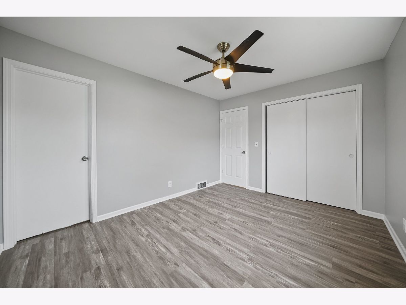
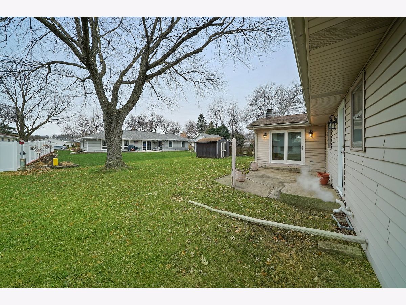
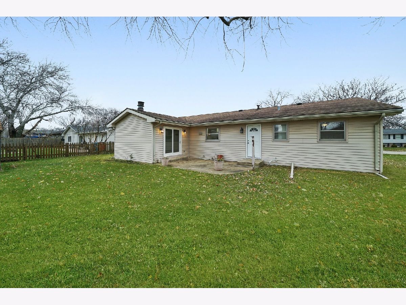
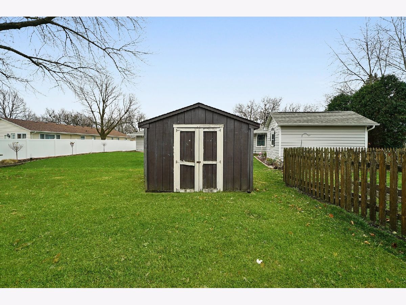
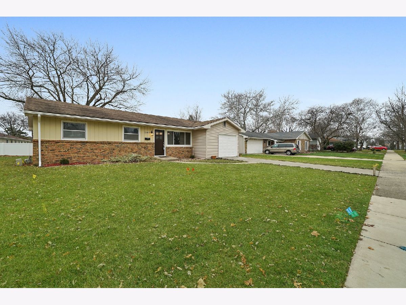
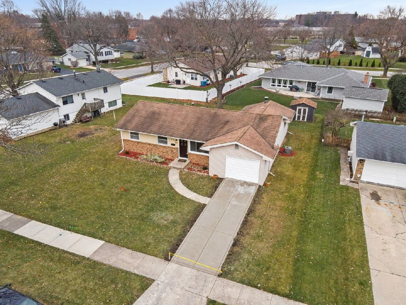
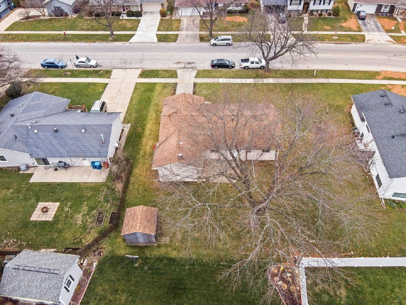
Room Specifics
Total Bedrooms: 3
Bedrooms Above Ground: 3
Bedrooms Below Ground: 0
Dimensions: —
Floor Type: Wood Laminate
Dimensions: —
Floor Type: Wood Laminate
Full Bathrooms: 2
Bathroom Amenities: —
Bathroom in Basement: 0
Rooms: No additional rooms
Basement Description: None
Other Specifics
| 1 | |
| Concrete Perimeter | |
| Concrete | |
| Patio | |
| — | |
| 7920 | |
| — | |
| None | |
| Wood Laminate Floors, First Floor Bedroom, First Floor Laundry | |
| Range, Microwave, Dishwasher, Refrigerator, Washer, Dryer, Stainless Steel Appliance(s), Water Softener | |
| Not in DB | |
| Sidewalks, Street Lights, Street Paved | |
| — | |
| — | |
| Wood Burning |
Tax History
| Year | Property Taxes |
|---|---|
| 2021 | $5,472 |
Contact Agent
Nearby Similar Homes
Nearby Sold Comparables
Contact Agent
Listing Provided By
CarMarc Realty Group, Inc.



