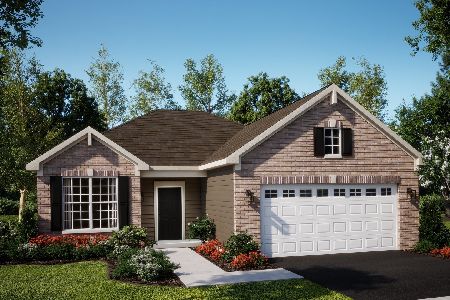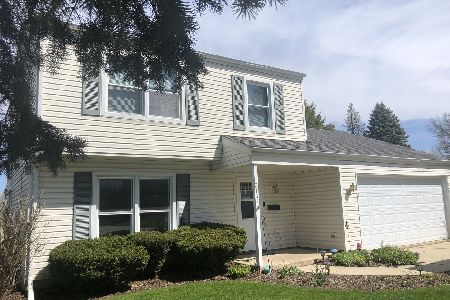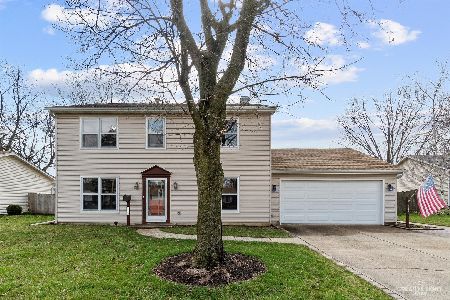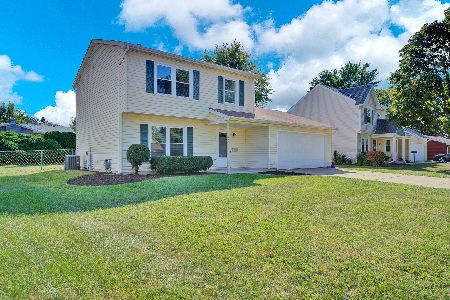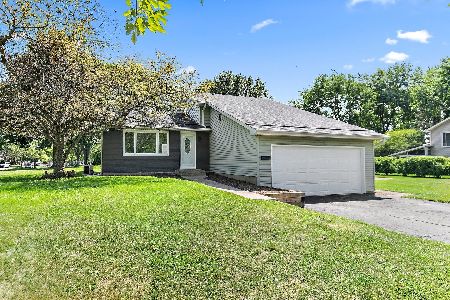2161 Bradford Lane, Aurora, Illinois 60506
$165,000
|
Sold
|
|
| Status: | Closed |
| Sqft: | 1,608 |
| Cost/Sqft: | $106 |
| Beds: | 3 |
| Baths: | 3 |
| Year Built: | 1981 |
| Property Taxes: | $4,315 |
| Days On Market: | 4670 |
| Lot Size: | 0,00 |
Description
Delightful two story home with gleaming brazilian cherry flooring that starts in the foyer & continues to the large addition in family room, kitchen & eat in area. Spacious living room. Updated kitchen with contemporary flair. Sliding glass door to backyard that is fenced and has patio for summer fun. Master bedroom features private bath. Newer carpet. XL garage. Close to I-88, Orchard Road and Elem. School. Wow!
Property Specifics
| Single Family | |
| — | |
| — | |
| 1981 | |
| None | |
| — | |
| No | |
| 0 |
| Kane | |
| Greenfield Village | |
| 0 / Not Applicable | |
| None | |
| Public | |
| Public Sewer | |
| 08315283 | |
| 1518253028 |
Nearby Schools
| NAME: | DISTRICT: | DISTANCE: | |
|---|---|---|---|
|
Grade School
Hall Elementary School |
129 | — | |
|
Middle School
Jefferson Middle School |
129 | Not in DB | |
|
High School
West Aurora High School |
129 | Not in DB | |
Property History
| DATE: | EVENT: | PRICE: | SOURCE: |
|---|---|---|---|
| 31 Jul, 2007 | Sold | $207,000 | MRED MLS |
| 24 Jun, 2007 | Under contract | $214,900 | MRED MLS |
| 15 Jun, 2007 | Listed for sale | $214,900 | MRED MLS |
| 14 Jun, 2013 | Sold | $165,000 | MRED MLS |
| 16 Apr, 2013 | Under contract | $170,000 | MRED MLS |
| 12 Apr, 2013 | Listed for sale | $170,000 | MRED MLS |
| 20 May, 2021 | Sold | $250,250 | MRED MLS |
| 19 Apr, 2021 | Under contract | $239,900 | MRED MLS |
| 17 Apr, 2021 | Listed for sale | $239,900 | MRED MLS |
Room Specifics
Total Bedrooms: 3
Bedrooms Above Ground: 3
Bedrooms Below Ground: 0
Dimensions: —
Floor Type: Carpet
Dimensions: —
Floor Type: Carpet
Full Bathrooms: 3
Bathroom Amenities: —
Bathroom in Basement: —
Rooms: Eating Area
Basement Description: Slab
Other Specifics
| 2 | |
| Concrete Perimeter | |
| Concrete | |
| Patio | |
| Fenced Yard | |
| 70 X 115 X 84 X 114 | |
| — | |
| Full | |
| Hardwood Floors, First Floor Laundry | |
| Range, Microwave, Dishwasher, Refrigerator, Disposal | |
| Not in DB | |
| Sidewalks, Street Lights, Street Paved | |
| — | |
| — | |
| — |
Tax History
| Year | Property Taxes |
|---|---|
| 2007 | $4,268 |
| 2013 | $4,315 |
| 2021 | $6,334 |
Contact Agent
Nearby Similar Homes
Nearby Sold Comparables
Contact Agent
Listing Provided By
Baird & Warner



