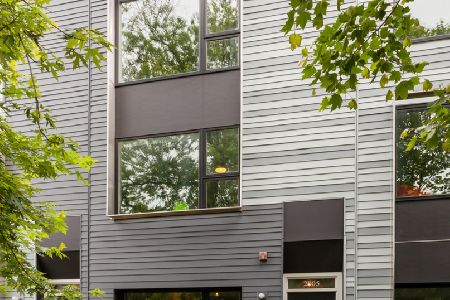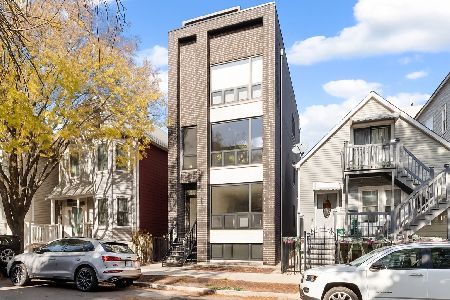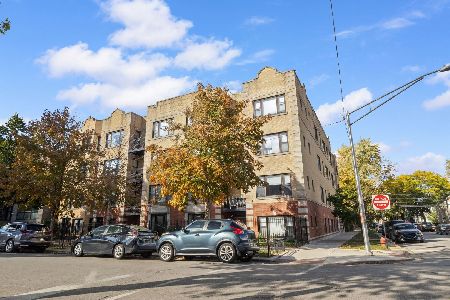2161 California Avenue, Logan Square, Chicago, Illinois 60647
$200,000
|
Sold
|
|
| Status: | Closed |
| Sqft: | 950 |
| Cost/Sqft: | $221 |
| Beds: | 1 |
| Baths: | 2 |
| Year Built: | 1925 |
| Property Taxes: | $2,763 |
| Days On Market: | 4639 |
| Lot Size: | 0,00 |
Description
Fabulous location in hot Logan Sq, 1/2 block to Blue Line and unit is on quiet eastside of St. George Lofts. This is a HIGH first floor DUPLEX UP with 15' timber ceilings, hardwood floors, wood blinds, fireplace, new carpeting in master, granite counters in kitchen and baths, slate floors in baths, double sinks in master bath, powder room on main level, W/D in unit. Indoor attached heated parking incl in price.
Property Specifics
| Condos/Townhomes | |
| 3 | |
| — | |
| 1925 | |
| None | |
| — | |
| No | |
| — |
| Cook | |
| St George Lofts | |
| 215 / Monthly | |
| Water,Parking,Insurance,TV/Cable,Exterior Maintenance,Scavenger,Snow Removal | |
| Lake Michigan | |
| Public Sewer | |
| 08304672 | |
| 13362140251001 |
Property History
| DATE: | EVENT: | PRICE: | SOURCE: |
|---|---|---|---|
| 29 Apr, 2013 | Sold | $200,000 | MRED MLS |
| 5 Apr, 2013 | Under contract | $210,000 | MRED MLS |
| 1 Apr, 2013 | Listed for sale | $210,000 | MRED MLS |
| 21 May, 2015 | Sold | $238,212 | MRED MLS |
| 27 Mar, 2015 | Under contract | $245,000 | MRED MLS |
| — | Last price change | $250,000 | MRED MLS |
| 21 Feb, 2015 | Listed for sale | $255,000 | MRED MLS |
Room Specifics
Total Bedrooms: 1
Bedrooms Above Ground: 1
Bedrooms Below Ground: 0
Dimensions: —
Floor Type: —
Dimensions: —
Floor Type: —
Full Bathrooms: 2
Bathroom Amenities: Separate Shower,Double Sink
Bathroom in Basement: 0
Rooms: No additional rooms
Basement Description: None
Other Specifics
| 1 | |
| — | |
| — | |
| — | |
| — | |
| COMMON | |
| — | |
| Full | |
| Vaulted/Cathedral Ceilings, Hardwood Floors, First Floor Laundry | |
| — | |
| Not in DB | |
| — | |
| — | |
| Elevator(s), Security Door Lock(s) | |
| Gas Log |
Tax History
| Year | Property Taxes |
|---|---|
| 2013 | $2,763 |
| 2015 | $3,693 |
Contact Agent
Nearby Similar Homes
Nearby Sold Comparables
Contact Agent
Listing Provided By
Baird & Warner









