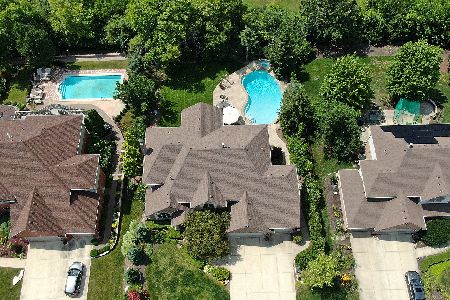21616 Morning Dove Lane, Frankfort, Illinois 60423
$415,000
|
Sold
|
|
| Status: | Closed |
| Sqft: | 2,999 |
| Cost/Sqft: | $142 |
| Beds: | 4 |
| Baths: | 3 |
| Year Built: | 2003 |
| Property Taxes: | $10,008 |
| Days On Market: | 2368 |
| Lot Size: | 0,30 |
Description
"It's not the home that I love it's the life that is lived here." This is very true for this perfect home. This 4 bedroom 2.5 bath 3 car garage home is being offered for sale fo the first time. Original owners. This home features an oversized kitchen with island for sitting. double ovens, extra storage and loads of cabinet space. All appliances are staying. Separate dining room and living room great for entertaining and family gatherings. Master suite is very big. It has 2 walking closets and a master bath. The bath has a Jacuzzi tub and separate shower also there is also a bonus/secret room in the master closet for extra storage. The bedrooms are large and all have huge closets. The 2nd bedroom has a large bonus room attached. Pride is in the details. 2 new furnaces, 2 fireplaces, roof and gutters 2 years old, 200 amp electric, paver patio in the back, front porch with swing, and much more. This home is walking distance to Old Plank Bike Trail that leads to Downtown Frankfort.
Property Specifics
| Single Family | |
| — | |
| — | |
| 2003 | |
| Full | |
| — | |
| No | |
| 0.3 |
| Will | |
| Cardinal Lake | |
| 0 / Not Applicable | |
| None | |
| Public | |
| Public Sewer | |
| 10466887 | |
| 1909291010070000 |
Nearby Schools
| NAME: | DISTRICT: | DISTANCE: | |
|---|---|---|---|
|
Grade School
Grand Prairie Elementary School |
157c | — | |
|
Middle School
Hickory Creek Middle School |
157C | Not in DB | |
|
High School
Lincoln-way East High School |
210 | Not in DB | |
Property History
| DATE: | EVENT: | PRICE: | SOURCE: |
|---|---|---|---|
| 10 Oct, 2019 | Sold | $415,000 | MRED MLS |
| 4 Sep, 2019 | Under contract | $425,000 | MRED MLS |
| — | Last price change | $427,500 | MRED MLS |
| 27 Jul, 2019 | Listed for sale | $429,000 | MRED MLS |
Room Specifics
Total Bedrooms: 4
Bedrooms Above Ground: 4
Bedrooms Below Ground: 0
Dimensions: —
Floor Type: Carpet
Dimensions: —
Floor Type: Carpet
Dimensions: —
Floor Type: Carpet
Full Bathrooms: 3
Bathroom Amenities: Whirlpool,Separate Shower
Bathroom in Basement: 0
Rooms: Eating Area,Bonus Room,Foyer
Basement Description: Unfinished
Other Specifics
| 3 | |
| Concrete Perimeter | |
| Concrete | |
| Patio, Brick Paver Patio | |
| — | |
| 151 X 91 | |
| Unfinished | |
| Full | |
| Hardwood Floors, Walk-In Closet(s) | |
| Range, Dishwasher, Refrigerator, Washer, Dryer, Disposal, Built-In Oven, Water Purifier Owned, Water Softener Owned | |
| Not in DB | |
| Sidewalks, Street Lights, Street Paved | |
| — | |
| — | |
| Wood Burning, Gas Starter |
Tax History
| Year | Property Taxes |
|---|---|
| 2019 | $10,008 |
Contact Agent
Nearby Similar Homes
Nearby Sold Comparables
Contact Agent
Listing Provided By
RE/MAX 10





