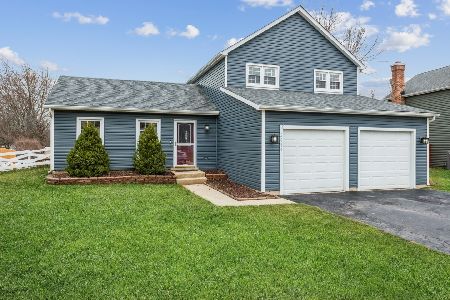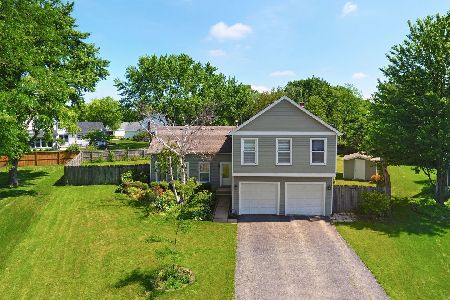2162 Acorn Court, Wheaton, Illinois 60189
$535,000
|
Sold
|
|
| Status: | Closed |
| Sqft: | 3,050 |
| Cost/Sqft: | $177 |
| Beds: | 4 |
| Baths: | 4 |
| Year Built: | 1982 |
| Property Taxes: | $12,899 |
| Days On Market: | 2414 |
| Lot Size: | 0,28 |
Description
Unsurpassed renovation from top to bottom!!! Expansion of this home enlarged basement, 1st & 2nd floors w/ Benkert Custom Builder! Featuring southern style front porch, hardy plank siding, stone exterior, paver patio, awing, custom garage heated, can lighting, painted floors. Custom kitchen w/cherry cabinets, stainless appliances, granite, 6-burner range, microwave w/convection oven, island, eat-in breakfast room open to family room w/granite fireplace & built-in cabinets & sound system. 1st floor office w/custom cabinetry & built-in speakers. Large master en-suite w/steam shower, deep jetted tub, walk-in & linen closet, double sink. 2nd en-suite, New hardwoods & trim throughout, Hunter Douglas blinds, Elfa closet systems, dual HVAC, water filtration system & additional storage in floored attic. Basement offers huge recreation room w/kitchen area, double oven warming drawer, cabinets, 43" plasma TV, refrigerator, & storage room. Large game/work out room w/built-in benches, speakers...
Property Specifics
| Single Family | |
| — | |
| Traditional | |
| 1982 | |
| Full | |
| CUSTOM REDESIGNED HOME | |
| No | |
| 0.28 |
| Du Page | |
| — | |
| 0 / Not Applicable | |
| None | |
| Public | |
| Public Sewer | |
| 10424537 | |
| 0534202034 |
Nearby Schools
| NAME: | DISTRICT: | DISTANCE: | |
|---|---|---|---|
|
Grade School
Arbor View Elementary School |
89 | — | |
|
Middle School
Glen Crest Middle School |
89 | Not in DB | |
|
High School
Glenbard South High School |
87 | Not in DB | |
Property History
| DATE: | EVENT: | PRICE: | SOURCE: |
|---|---|---|---|
| 30 Jul, 2019 | Sold | $535,000 | MRED MLS |
| 23 Jun, 2019 | Under contract | $539,900 | MRED MLS |
| 19 Jun, 2019 | Listed for sale | $539,900 | MRED MLS |
Room Specifics
Total Bedrooms: 4
Bedrooms Above Ground: 4
Bedrooms Below Ground: 0
Dimensions: —
Floor Type: Carpet
Dimensions: —
Floor Type: Carpet
Dimensions: —
Floor Type: Carpet
Full Bathrooms: 4
Bathroom Amenities: Whirlpool,Separate Shower,Steam Shower,Double Sink,Soaking Tub
Bathroom in Basement: 0
Rooms: Breakfast Room,Game Room,Mud Room,Office,Recreation Room,Storage
Basement Description: Finished,Egress Window
Other Specifics
| 2.5 | |
| Concrete Perimeter | |
| Concrete | |
| Porch, Brick Paver Patio, Storms/Screens | |
| Landscaped,Mature Trees | |
| 74 X 174 X 36 X153 | |
| Finished,Full,Interior Stair | |
| Full | |
| Hardwood Floors, Wood Laminate Floors, Second Floor Laundry, Built-in Features, Walk-In Closet(s) | |
| Range, Microwave, Dishwasher, Refrigerator, Washer, Dryer, Disposal | |
| Not in DB | |
| Sidewalks, Street Lights, Street Paved | |
| — | |
| — | |
| Wood Burning, Attached Fireplace Doors/Screen, Gas Starter |
Tax History
| Year | Property Taxes |
|---|---|
| 2019 | $12,899 |
Contact Agent
Nearby Similar Homes
Nearby Sold Comparables
Contact Agent
Listing Provided By
RE/MAX Suburban








