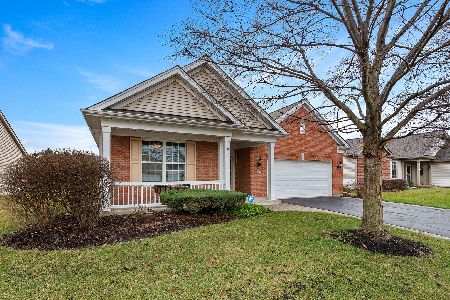2162 Sandpiper Way, Elgin, Illinois 60124
$441,000
|
Sold
|
|
| Status: | Closed |
| Sqft: | 2,751 |
| Cost/Sqft: | $158 |
| Beds: | 4 |
| Baths: | 3 |
| Year Built: | 2007 |
| Property Taxes: | $11,162 |
| Days On Market: | 1538 |
| Lot Size: | 0,23 |
Description
*Edgewater by Del Webb* Hard-to-Find Harbor model (2751 sq.ft) on corner lot with 4 BEDROOMS (or use one for Den), 3 FULL BATHS, 3 CAR GARAGE with 3 walls of custom cabinets & pull-down stairs. Also a possible IN-LAW ARRANGEMENT (with walk-in shower), a NEW ROOF, huge paver patio, newer awning, and newer HWH. Kitchen has maple cabinets with crown moldings, quartz counters, top and bottom cabinet roll-outs on bottom, & big DOUBLE PANTRY! Enclosed SUN ROOM and kitchen have ceramic tile floor. Large breakfast room for dining table. Primary bathroom has jacuzzi tub with glass tile around separate shower and tub. Laundry room has custom double wide cabinets for extra storage, utility sink cabinet and Fisher & Paykel washer and dryer. Large walk-in closet in Living Room*LOTS OF STORAGE!!* Edgewater by Del Webb is an over 55+ community (one person living in home needs to be 55) Amenities in HOA covers snow removal of 2" or more, grass mowing, seal coating driveway every other year, 24/7 gated community with guard, and wonderful Creekside Lodge with indoor and outdoor pool, hot tub, fitness center, tennis and pickle ball, and bocce and many other activities!
Property Specifics
| Single Family | |
| — | |
| Ranch | |
| 2007 | |
| None | |
| HARBOR | |
| No | |
| 0.23 |
| Kane | |
| Edgewater By Del Webb | |
| 259 / Monthly | |
| Insurance,Security,Clubhouse,Exercise Facilities,Pool,Lawn Care,Snow Removal | |
| Public | |
| Public Sewer | |
| 11286413 | |
| 0620476024 |
Property History
| DATE: | EVENT: | PRICE: | SOURCE: |
|---|---|---|---|
| 19 Jan, 2022 | Sold | $441,000 | MRED MLS |
| 16 Dec, 2021 | Under contract | $435,000 | MRED MLS |
| 14 Dec, 2021 | Listed for sale | $435,000 | MRED MLS |
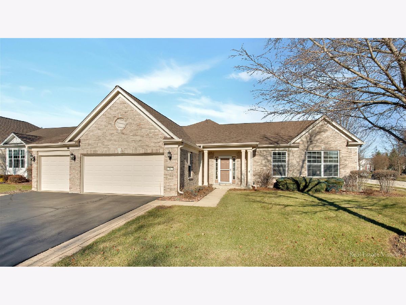
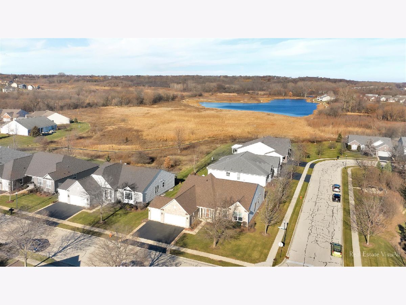
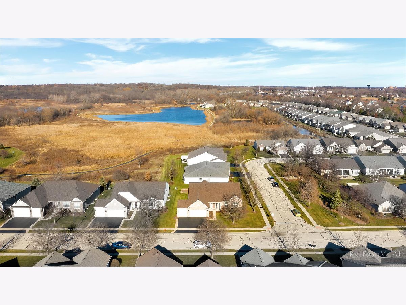
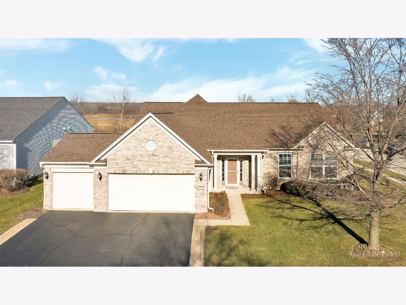
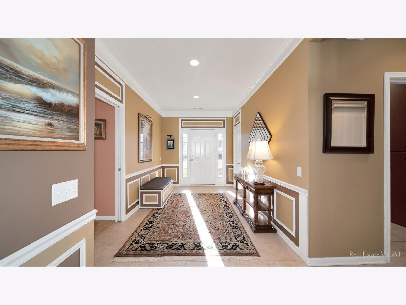
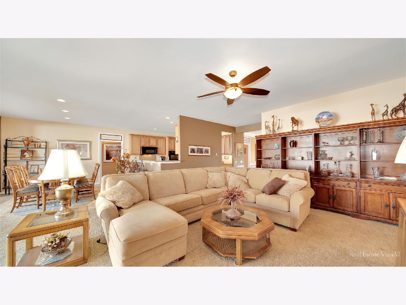
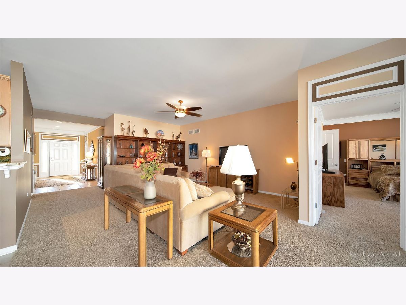
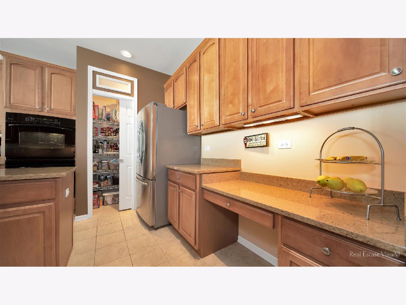
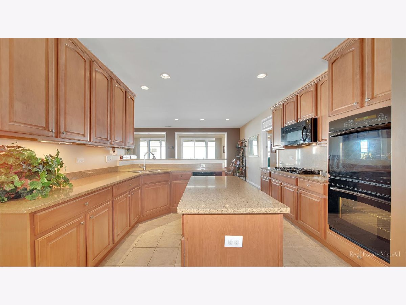
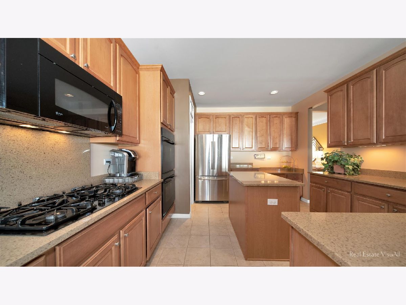
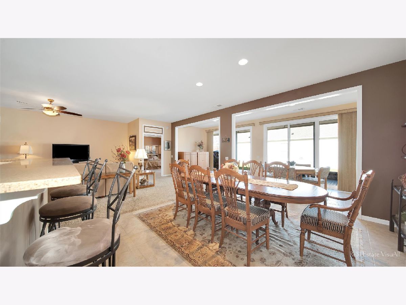
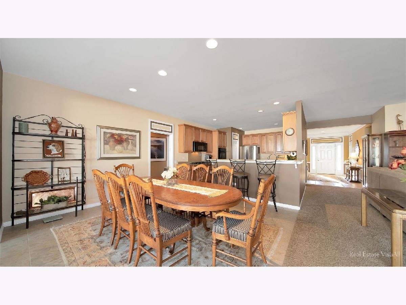
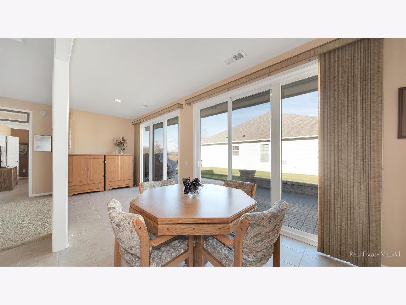
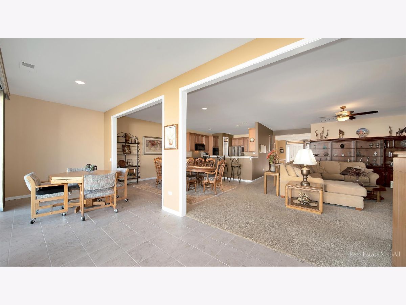
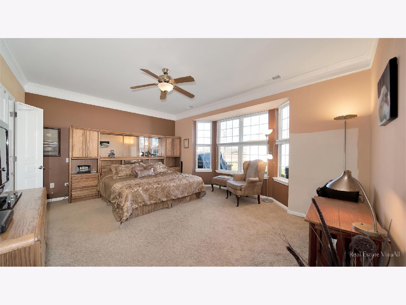
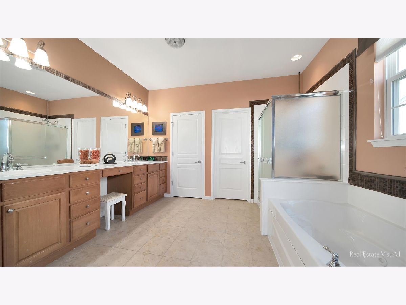
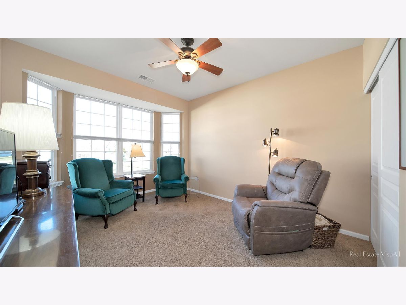
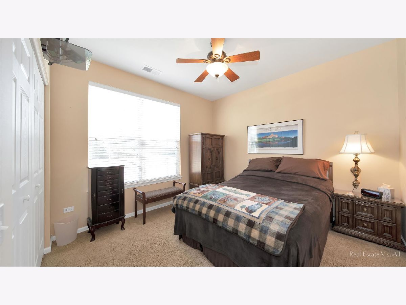
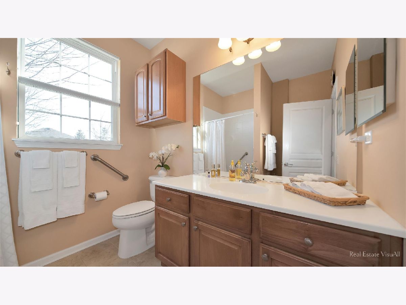
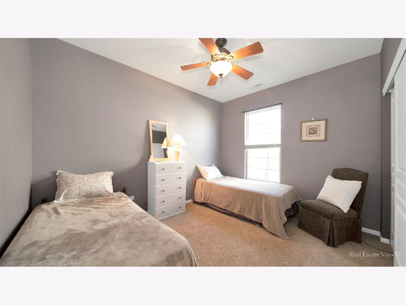
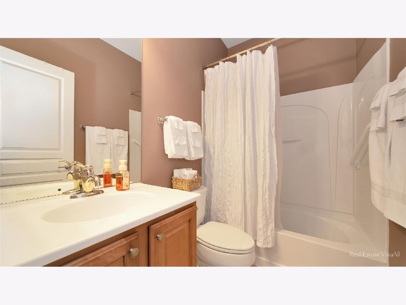
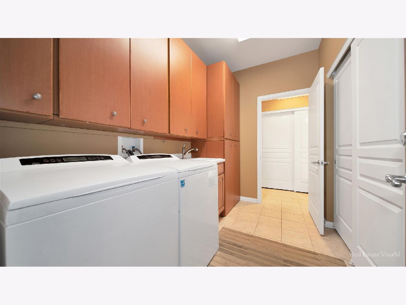
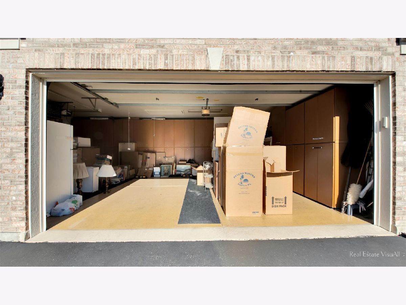
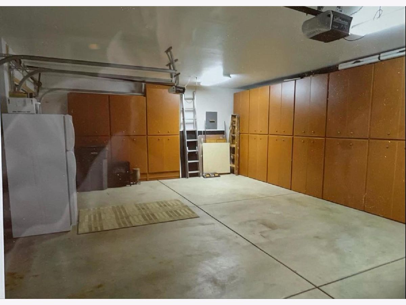
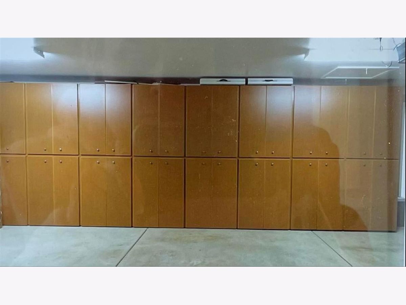
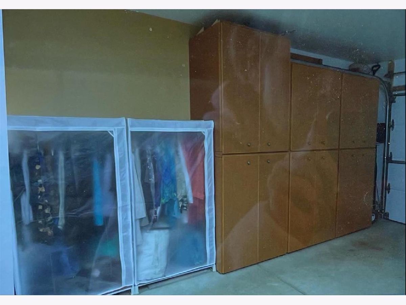
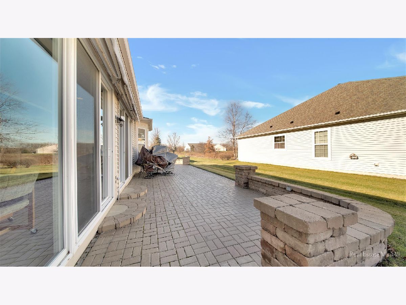
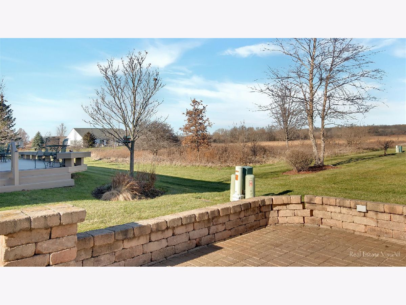
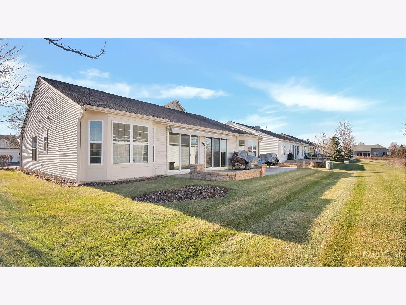
Room Specifics
Total Bedrooms: 4
Bedrooms Above Ground: 4
Bedrooms Below Ground: 0
Dimensions: —
Floor Type: Carpet
Dimensions: —
Floor Type: Carpet
Dimensions: —
Floor Type: Carpet
Full Bathrooms: 3
Bathroom Amenities: Whirlpool,Separate Shower,Double Sink
Bathroom in Basement: 0
Rooms: Breakfast Room,Heated Sun Room,Foyer
Basement Description: None
Other Specifics
| 3 | |
| — | |
| Asphalt | |
| Brick Paver Patio, Storms/Screens | |
| Landscaped | |
| 80X114X90X102 | |
| — | |
| Full | |
| First Floor Bedroom, In-Law Arrangement, First Floor Laundry, First Floor Full Bath, Walk-In Closet(s), Ceiling - 9 Foot | |
| Double Oven, Microwave, Dishwasher, Refrigerator, Washer, Dryer, Disposal | |
| Not in DB | |
| Clubhouse, Pool, Tennis Court(s), Gated | |
| — | |
| — | |
| — |
Tax History
| Year | Property Taxes |
|---|---|
| 2022 | $11,162 |
Contact Agent
Nearby Similar Homes
Nearby Sold Comparables
Contact Agent
Listing Provided By
Baird & Warner








