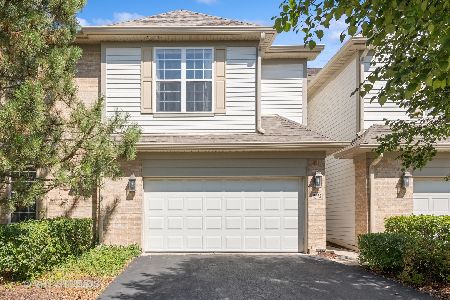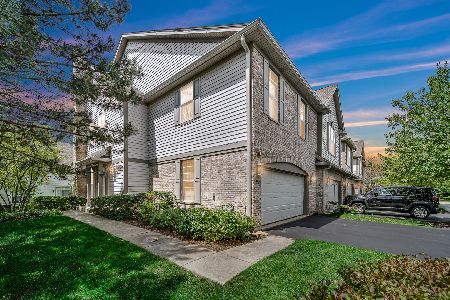2163 Ivy Ridge Drive, Hoffman Estates, Illinois 60192
$233,000
|
Sold
|
|
| Status: | Closed |
| Sqft: | 1,603 |
| Cost/Sqft: | $148 |
| Beds: | 2 |
| Baths: | 3 |
| Year Built: | 2002 |
| Property Taxes: | $4,717 |
| Days On Market: | 2927 |
| Lot Size: | 0,00 |
Description
Stunning, freshly painted townhome features a dramatic 2 story living room that opens to the inviting kitchen with eating area and sliding doors to patio. The luxurious master suite includes a volume ceiling bedroom with beautiful plantation shutters, walk-in closet and exceptionally large master bath with separate shower, soaking tub, and double bowl vanity. The second bedroom has a large walk-in closet. The delightful loft overlooks the living room, but has a window so it could be converted to a bedroom. The laundry is conveniently on the second floor. The full basement has high ceilings and could be finished for additional living space or just leave for storage. In June 2017, the AC and furnace were replaced (Lennox 2 stage high end unit) plus air filter. New beautiful Karastan deep carpeting is in some rooms while wood finish easy care laminate is in other rooms. This home has been beautifully maintained & updated. A special townhome to see!
Property Specifics
| Condos/Townhomes | |
| 2 | |
| — | |
| 2002 | |
| Full | |
| AMHURST | |
| No | |
| — |
| Cook | |
| — | |
| 194 / Monthly | |
| Insurance,Exterior Maintenance,Lawn Care,Snow Removal | |
| Lake Michigan | |
| Public Sewer | |
| 09864272 | |
| 06041040051061 |
Nearby Schools
| NAME: | DISTRICT: | DISTANCE: | |
|---|---|---|---|
|
Grade School
Timber Trails Elementary School |
46 | — | |
|
Middle School
Larsen Middle School |
46 | Not in DB | |
|
High School
Elgin High School |
46 | Not in DB | |
Property History
| DATE: | EVENT: | PRICE: | SOURCE: |
|---|---|---|---|
| 9 Apr, 2018 | Sold | $233,000 | MRED MLS |
| 7 Mar, 2018 | Under contract | $237,500 | MRED MLS |
| 22 Feb, 2018 | Listed for sale | $237,500 | MRED MLS |
Room Specifics
Total Bedrooms: 2
Bedrooms Above Ground: 2
Bedrooms Below Ground: 0
Dimensions: —
Floor Type: Carpet
Full Bathrooms: 3
Bathroom Amenities: Separate Shower,Double Sink,Soaking Tub
Bathroom in Basement: 0
Rooms: Loft
Basement Description: Unfinished
Other Specifics
| 2 | |
| Concrete Perimeter | |
| Asphalt | |
| Patio | |
| Landscaped | |
| COMMON | |
| — | |
| Full | |
| Second Floor Laundry, Laundry Hook-Up in Unit | |
| Microwave, Dishwasher, Refrigerator, Washer, Dryer, Disposal, Cooktop, Built-In Oven | |
| Not in DB | |
| — | |
| — | |
| — | |
| Wood Burning, Gas Starter |
Tax History
| Year | Property Taxes |
|---|---|
| 2018 | $4,717 |
Contact Agent
Nearby Similar Homes
Nearby Sold Comparables
Contact Agent
Listing Provided By
Coldwell Banker Realty





