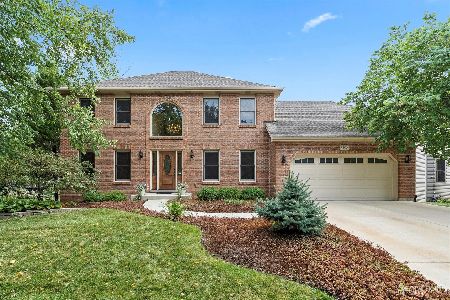2163 Yellowstar Lane, Naperville, Illinois 60564
$402,000
|
Sold
|
|
| Status: | Closed |
| Sqft: | 2,740 |
| Cost/Sqft: | $151 |
| Beds: | 4 |
| Baths: | 3 |
| Year Built: | 1993 |
| Property Taxes: | $10,124 |
| Days On Market: | 2937 |
| Lot Size: | 0,41 |
Description
Gorgeous original owner home located in High Meadow! This custom built home features 4 beds, 2.1 bath, brick facade with a coveted 3-car, faces east and pro landscaped. You are welcomed into the foyer past the den with french doors that leads into the spacious kitchen, with new HWD flrs, huge island, new SS appliances, generous amount of cabinets and counter space. Dinette leads to the big backyard and huge deck that features a screened gazebo. Off the kitchen is the spacious FR with vaulted ceiling, bay window with built in storage, wood burning FP and new skylights. 1st floor laundry, mudroom with oversized closet, formal LR, DR. Luxury master has a his/hers closet, DB vanity, jetted tub and sep shower. The 3 remaining bdrms are generous with a W/I closet in the 4th. Full unfinished basement, updated furnace 14' , water heater 16' and sump pump 17'. New carpet throughout and most of the home has been freshly painted. Outstanding 204 Schools and highly sought after Neuqua Valley HS!
Property Specifics
| Single Family | |
| — | |
| Traditional | |
| 1993 | |
| Full | |
| — | |
| No | |
| 0.41 |
| Will | |
| High Meadow | |
| 230 / Annual | |
| None | |
| Public | |
| Public Sewer | |
| 09856221 | |
| 0701222010110000 |
Nearby Schools
| NAME: | DISTRICT: | DISTANCE: | |
|---|---|---|---|
|
Grade School
Graham Elementary School |
204 | — | |
|
Middle School
Crone Middle School |
204 | Not in DB | |
|
High School
Neuqua Valley High School |
204 | Not in DB | |
Property History
| DATE: | EVENT: | PRICE: | SOURCE: |
|---|---|---|---|
| 21 May, 2018 | Sold | $402,000 | MRED MLS |
| 12 Mar, 2018 | Under contract | $415,000 | MRED MLS |
| 13 Feb, 2018 | Listed for sale | $415,000 | MRED MLS |
Room Specifics
Total Bedrooms: 4
Bedrooms Above Ground: 4
Bedrooms Below Ground: 0
Dimensions: —
Floor Type: Carpet
Dimensions: —
Floor Type: Carpet
Dimensions: —
Floor Type: Carpet
Full Bathrooms: 3
Bathroom Amenities: Whirlpool,Separate Shower,Double Sink
Bathroom in Basement: 0
Rooms: Eating Area,Office
Basement Description: Unfinished
Other Specifics
| 3 | |
| Concrete Perimeter | |
| Asphalt | |
| Deck, Gazebo | |
| Landscaped | |
| 100X180 | |
| Unfinished | |
| Full | |
| Vaulted/Cathedral Ceilings, Skylight(s), Bar-Wet, Hardwood Floors, First Floor Laundry | |
| Range, Microwave, Dishwasher, Refrigerator, Washer, Dryer, Stainless Steel Appliance(s) | |
| Not in DB | |
| Sidewalks, Street Lights, Street Paved | |
| — | |
| — | |
| Wood Burning, Attached Fireplace Doors/Screen |
Tax History
| Year | Property Taxes |
|---|---|
| 2018 | $10,124 |
Contact Agent
Nearby Similar Homes
Nearby Sold Comparables
Contact Agent
Listing Provided By
john greene, Realtor






