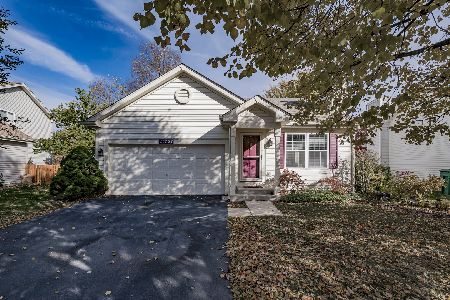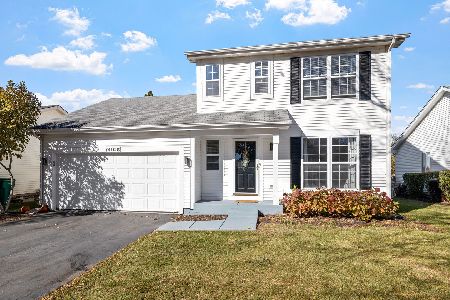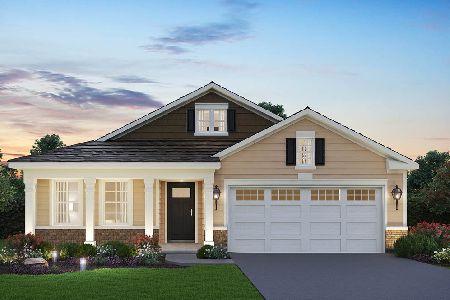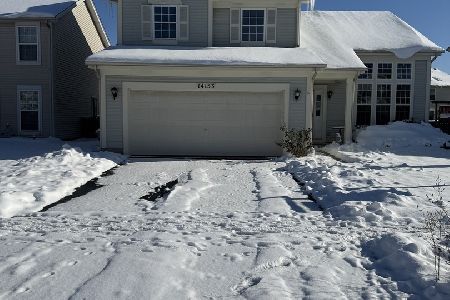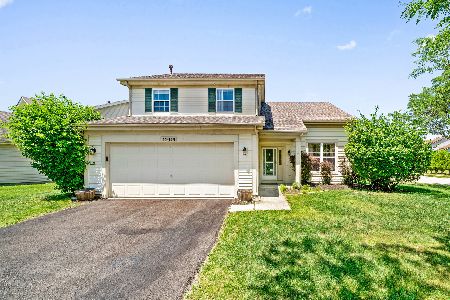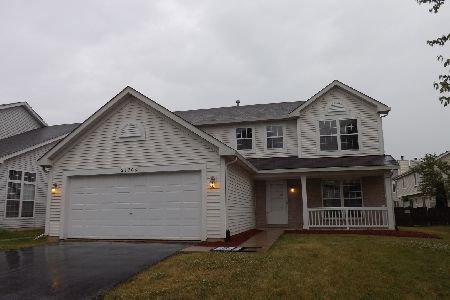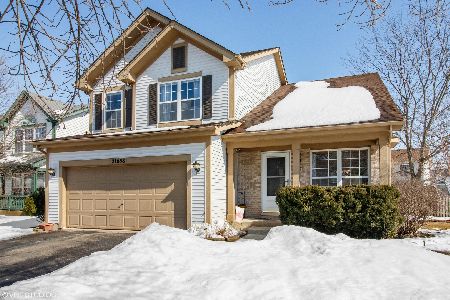21633 Inverness Drive, Plainfield, Illinois 60544
$172,000
|
Sold
|
|
| Status: | Closed |
| Sqft: | 1,976 |
| Cost/Sqft: | $86 |
| Beds: | 4 |
| Baths: | 3 |
| Year Built: | 1997 |
| Property Taxes: | $5,320 |
| Days On Market: | 2933 |
| Lot Size: | 0,16 |
Description
Nice and Spacious Floor Plan! Enjoy the Big Eat-In Kitchen with Plenty of Cabinets. Formal Dining Room, Living Room, Family Room and Garage has been Converted to a Useful Den, Master Bedroom has a Master Bath and Walk in Closet. Fenced Yard with Concrete / Block Paver Patio. Plainfield school district 202, Bring your offers! Choose FHA financing to qualify for $100 down payment. Ask your Agent for details.
Property Specifics
| Single Family | |
| — | |
| — | |
| 1997 | |
| None | |
| — | |
| No | |
| 0.16 |
| Will | |
| — | |
| 63 / Monthly | |
| None | |
| Public | |
| Public Sewer | |
| 09829912 | |
| 0603014100330000 |
Property History
| DATE: | EVENT: | PRICE: | SOURCE: |
|---|---|---|---|
| 13 Jun, 2018 | Sold | $172,000 | MRED MLS |
| 22 Jan, 2018 | Under contract | $170,000 | MRED MLS |
| 10 Jan, 2018 | Listed for sale | $170,000 | MRED MLS |
Room Specifics
Total Bedrooms: 4
Bedrooms Above Ground: 4
Bedrooms Below Ground: 0
Dimensions: —
Floor Type: —
Dimensions: —
Floor Type: —
Dimensions: —
Floor Type: —
Full Bathrooms: 3
Bathroom Amenities: —
Bathroom in Basement: 0
Rooms: Den,Eating Area
Basement Description: None
Other Specifics
| — | |
| — | |
| — | |
| — | |
| — | |
| 110X50X115X70 | |
| — | |
| Full | |
| — | |
| — | |
| Not in DB | |
| — | |
| — | |
| — | |
| — |
Tax History
| Year | Property Taxes |
|---|---|
| 2018 | $5,320 |
Contact Agent
Nearby Similar Homes
Nearby Sold Comparables
Contact Agent
Listing Provided By
Compass REO Incorporated


