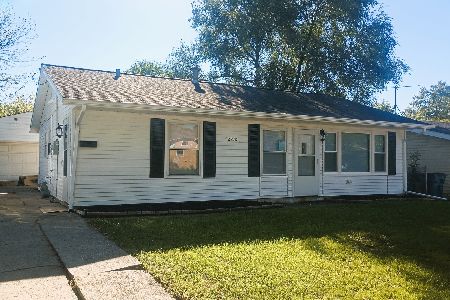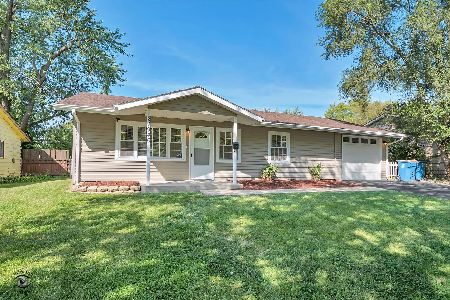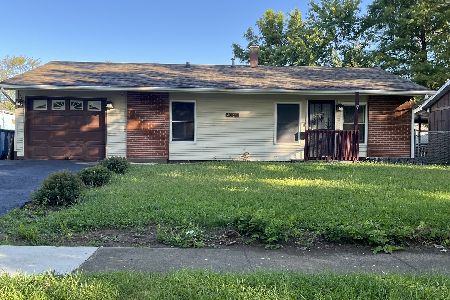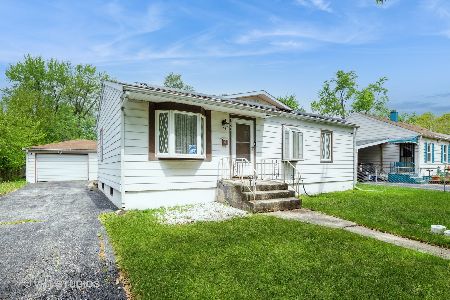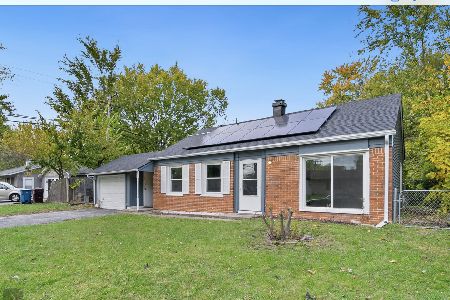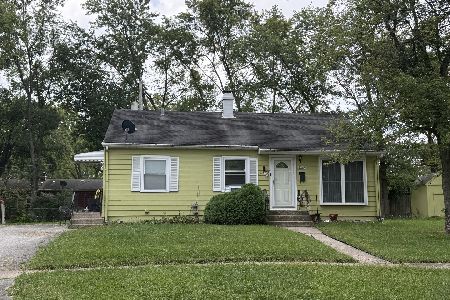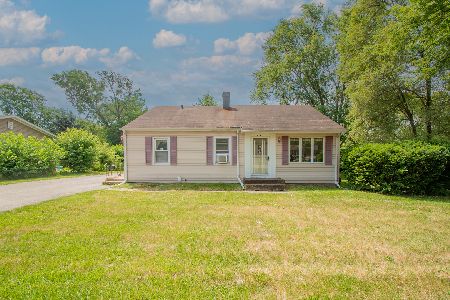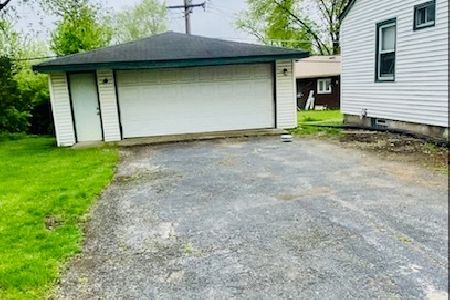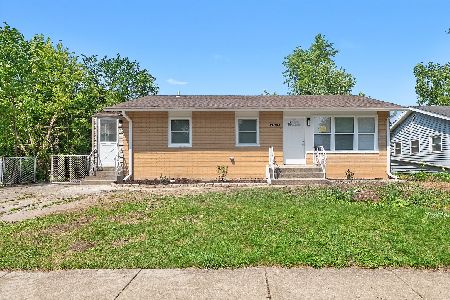2164 Sauk Trail, Sauk Village, Illinois 60411
$193,000
|
Sold
|
|
| Status: | Closed |
| Sqft: | 2,027 |
| Cost/Sqft: | $93 |
| Beds: | 3 |
| Baths: | 1 |
| Year Built: | 1960 |
| Property Taxes: | $0 |
| Days On Market: | 1138 |
| Lot Size: | 0,00 |
Description
"Magnificent" is an understatement, but you can call it "home". This home has been EXTENSIVELY updated throughout with perfection & tasteful quality! This picture-perfect home has undergone a COMPLETE transformation! Elegance tempered with simplicity high-end finishes, the ambiance of comfort with quality finishes, and touches throughout. The unmatched quality, this striking home features: Gorgeous Gourmet Kitchen: 36" White kitchen cabinets [soft close] crown molding, quartz countertops, SS sink, large kitchen island, back splash, spice cabinet, with high-end SS LG appliances.......******NEWS INCLUDE Wainscotting, Trim, Moulding, 2 Panel Interior Doors w/hardware, Braeburn Thermostat, CEN Air, Wine/Beverage Cooler, Built-in shelving, 2 Drop Lighting [Kitchen Island], Jacuzzi/Whirlpool, Casement Windows, Home Decor. Brett Collection SS Living Room Light/Fixture/FAN w/Remote, Single Exterior Door w/built in blinds, (2) Exterior Sensor Lights, LG Stove 6 Burner Stove w/built-in Air fryer, Bluetooth Bathroom Exhaust Fan, Ceramic Kitchen Floors, Ceiling Fans in each bedroom w/remote, hardwood floors throughout, deep closets, jacuzzi, dual flush toilet, Single handle Gooseneck Pull Down Sprayer Kitchen Brushed Nickel Faucet WITH LED Light [colors change based on setting] COOL FEATURE!!! ................. FULL BASEMENT [980 Sq. Ft.]offers drywalled/warm grey walls/trimmed-out windows and walls/stunning white epoxy flooring with flecks of grey that compliment the warm grey walls/recessed lighting/exposed ceiling painted black to give it a loft/downtown feel. Sump Pump/Ejector, battery backup, and TONS of natural light on both levels! NEW Roof on Home! Huge Side Drive!............ These seasoned professionals believe in offering QUALITY homes so don't wait!!!!!
Property Specifics
| Single Family | |
| — | |
| — | |
| 1960 | |
| — | |
| — | |
| No | |
| — |
| Cook | |
| — | |
| — / Not Applicable | |
| — | |
| — | |
| — | |
| 11687349 | |
| 32254090030000 |
Property History
| DATE: | EVENT: | PRICE: | SOURCE: |
|---|---|---|---|
| 10 Mar, 2023 | Sold | $193,000 | MRED MLS |
| 27 Jan, 2023 | Under contract | $189,500 | MRED MLS |
| — | Last price change | $191,300 | MRED MLS |
| 13 Dec, 2022 | Listed for sale | $191,300 | MRED MLS |
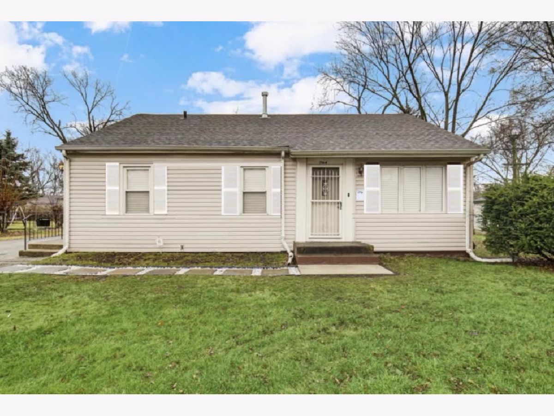
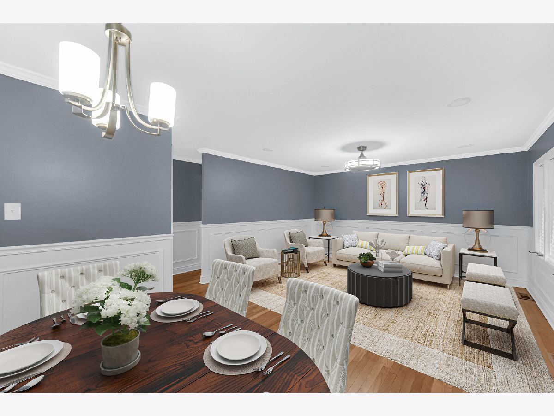
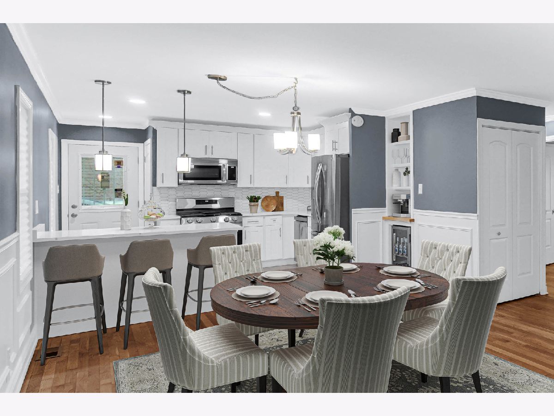
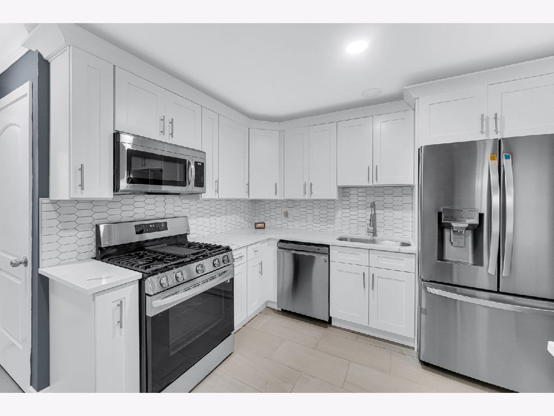
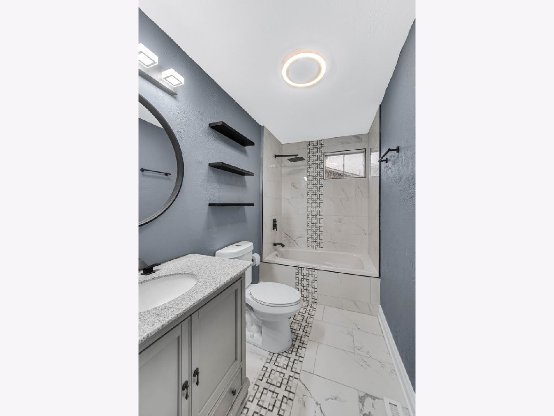
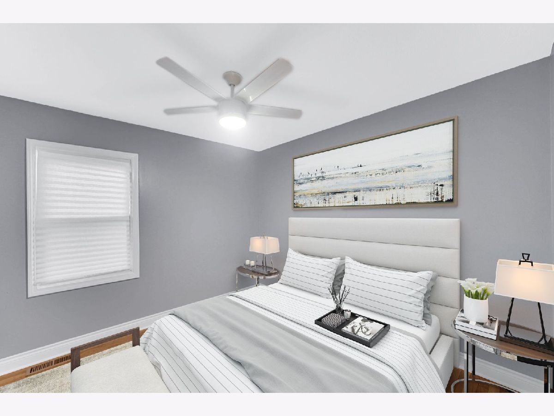
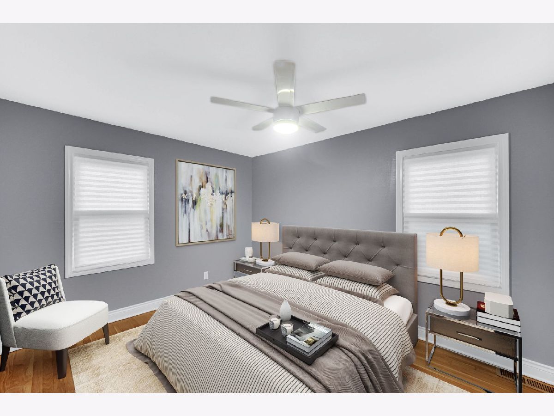
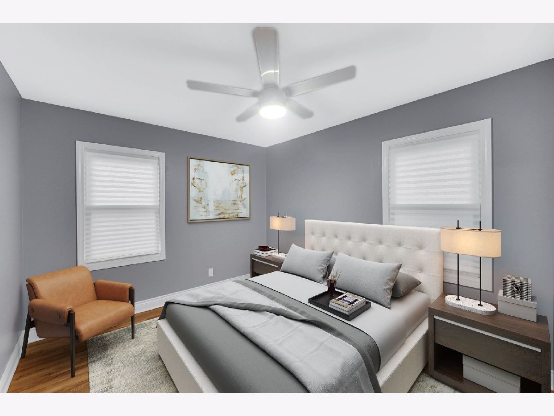
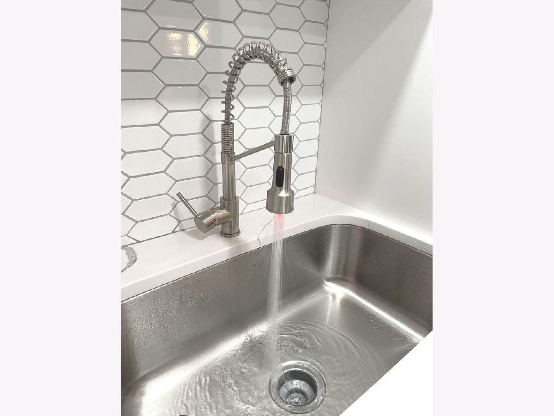
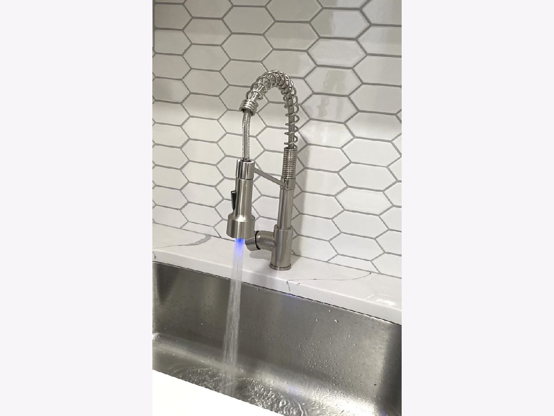
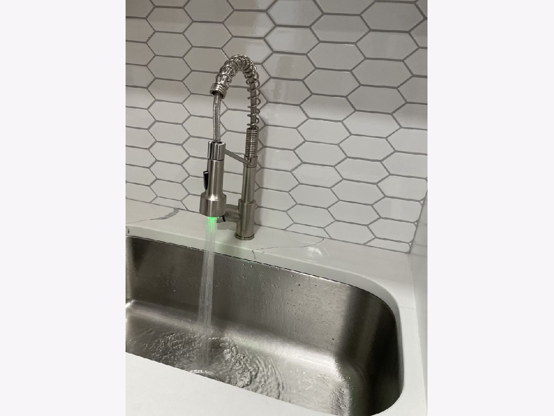
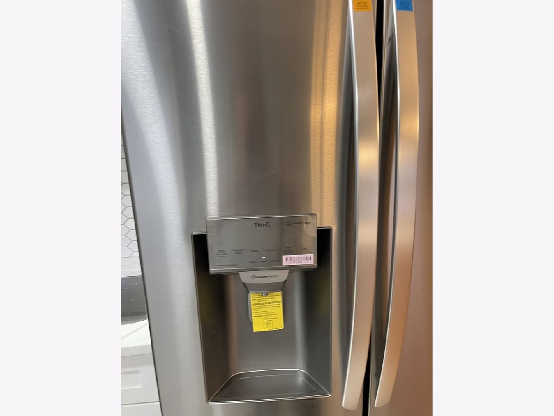
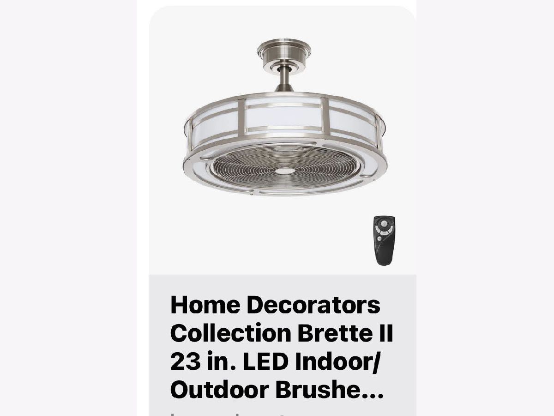
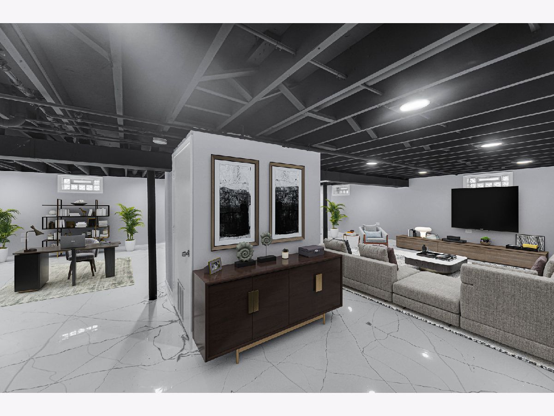
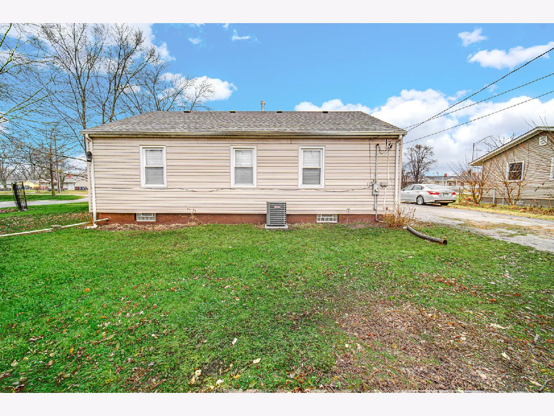
Room Specifics
Total Bedrooms: 3
Bedrooms Above Ground: 3
Bedrooms Below Ground: 0
Dimensions: —
Floor Type: —
Dimensions: —
Floor Type: —
Full Bathrooms: 1
Bathroom Amenities: —
Bathroom in Basement: 0
Rooms: —
Basement Description: Finished
Other Specifics
| 2 | |
| — | |
| Asphalt | |
| — | |
| — | |
| 9095 | |
| — | |
| — | |
| — | |
| — | |
| Not in DB | |
| — | |
| — | |
| — | |
| — |
Tax History
| Year | Property Taxes |
|---|
Contact Agent
Nearby Similar Homes
Nearby Sold Comparables
Contact Agent
Listing Provided By
Chicagoland Brokers, Inc

