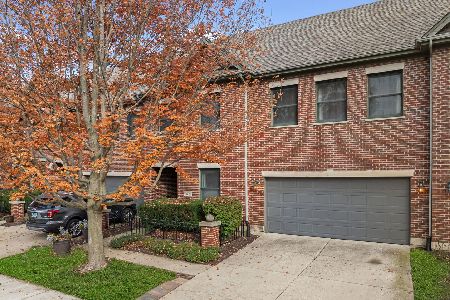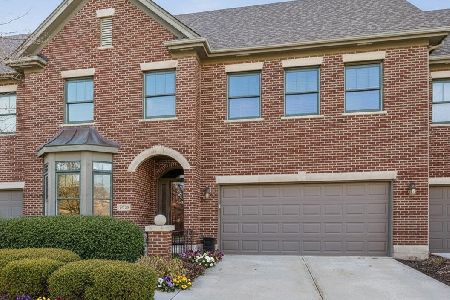21641 Higley Court, Frankfort, Illinois 60423
$485,000
|
Sold
|
|
| Status: | Closed |
| Sqft: | 2,862 |
| Cost/Sqft: | $173 |
| Beds: | 3 |
| Baths: | 4 |
| Year Built: | 2002 |
| Property Taxes: | $10,092 |
| Days On Market: | 654 |
| Lot Size: | 0,00 |
Description
Don't miss this rare opportunity to get into highly-coveted Founders Place and be the next owner of this beautiful end-unit townhome that is a perfect blend of style, comfort and luxury. This 4-bedroom home with full finished basement exudes space with generous room sizes and varying volume ceilings, especially striking is the 2-story family room with floor to ceiling brick fireplace. The gleaming hardwood floors and white doors and trim throughout add classic appeal to the main level rooms. Adjoining the family room is a wet bar and separate dining room (currently used as sitting area). The abundance of windows in this 2-story allows for great natural light, but with quality window treatments in every room, shade and privacy is never compromised. The spacious eat-in kitchen with breakfast bar island features stainless steel appliances, maple cabinetry, granite counters and custom plantation shutters enhancing the many windows. Just off the kitchen is the 2-car garage entry, laundry room, and half bathroom. The first-floor primary suite features 2 closets (1 WIC) and luxury bath with double sinks, jetted tub and separate shower. Upstairs offers 2 exceptionally large bedrooms both with WICs, a double-sink full bath, and an oversized loft with great versatility. And if more living space is needed, downstairs provides an additional 1500+ SF with great open space for recreation, second family room, and 4th bedroom with attached private bath that can be an optional flex room as desired (currently used as office). Also in the basement are separate storage and utility rooms. A screened-in porch completes this fabulous home leading to a paver patio and quaint private yard. This property is ideally located in a cul-de-sac with guest parking nearby. Founders Place is adorned with lush greenery, manicured landscapes, ponds, gazebos, and offers a walking path to Old Plank Trail and historic downtown Frankfort. Directly east of this community is Frankfort's Main Park with many recreational amenities. This is an impressive townhome in an upscale neighborhood worth viewing in-person.
Property Specifics
| Condos/Townhomes | |
| 2 | |
| — | |
| 2002 | |
| — | |
| — | |
| No | |
| — |
| Will | |
| Founders Place | |
| 300 / Monthly | |
| — | |
| — | |
| — | |
| 12015022 | |
| 1909281040250000 |
Nearby Schools
| NAME: | DISTRICT: | DISTANCE: | |
|---|---|---|---|
|
High School
Lincoln-way East High School |
210 | Not in DB | |
Property History
| DATE: | EVENT: | PRICE: | SOURCE: |
|---|---|---|---|
| 12 Aug, 2013 | Sold | $280,000 | MRED MLS |
| 27 Jun, 2013 | Under contract | $289,900 | MRED MLS |
| 13 May, 2013 | Listed for sale | $289,900 | MRED MLS |
| 20 Apr, 2015 | Sold | $330,000 | MRED MLS |
| 24 Mar, 2015 | Under contract | $349,900 | MRED MLS |
| 20 Mar, 2015 | Listed for sale | $349,900 | MRED MLS |
| 14 Jun, 2024 | Sold | $485,000 | MRED MLS |
| 22 May, 2024 | Under contract | $494,500 | MRED MLS |
| — | Last price change | $499,500 | MRED MLS |
| 5 Apr, 2024 | Listed for sale | $499,500 | MRED MLS |
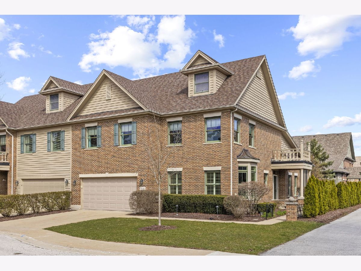
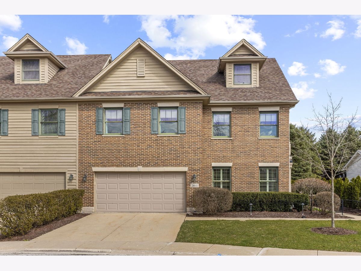
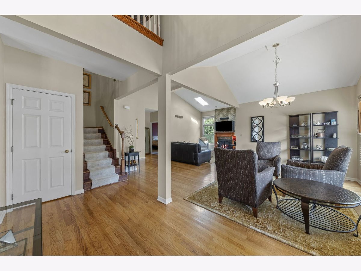
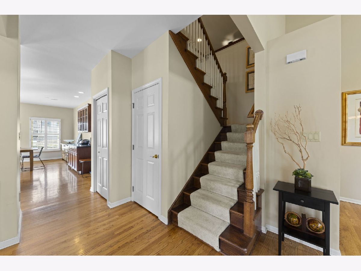
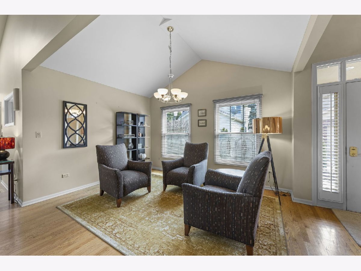
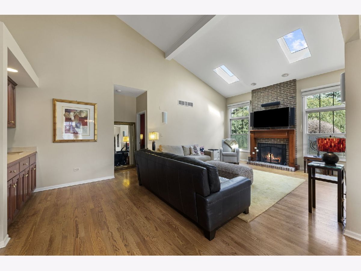
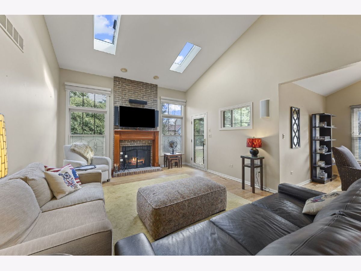
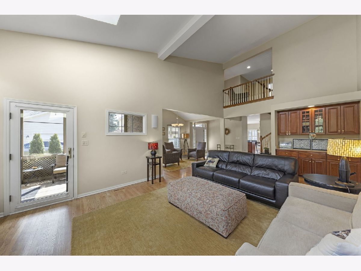
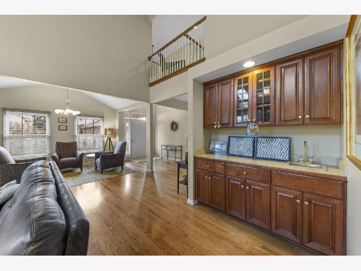
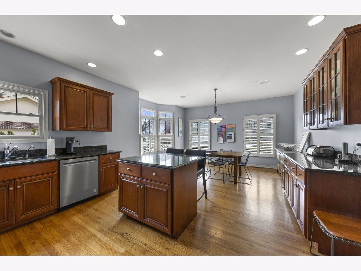
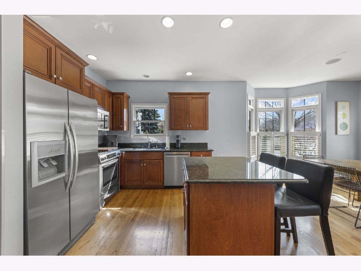

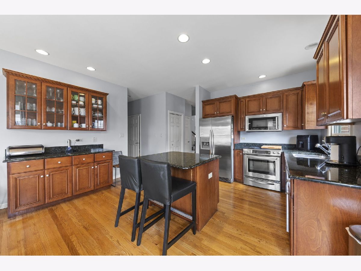
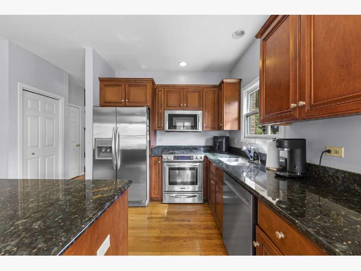

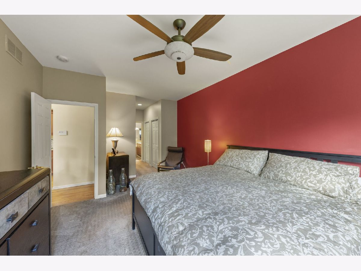

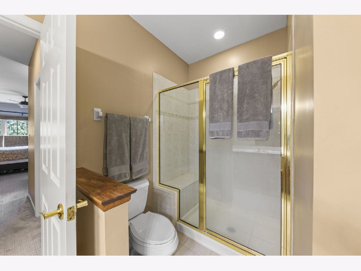
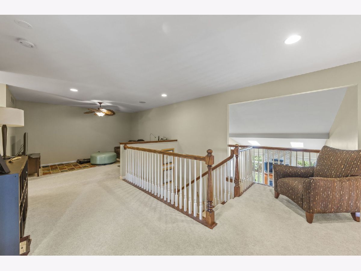
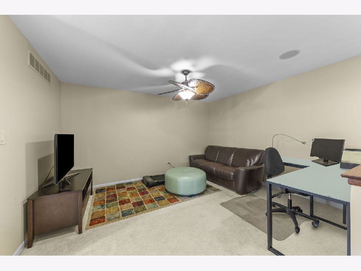
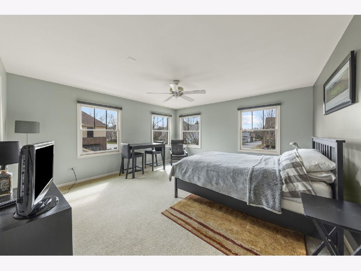
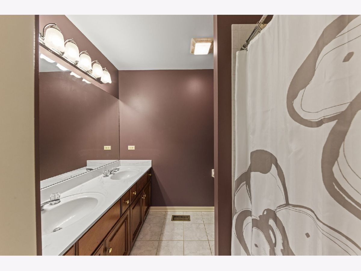
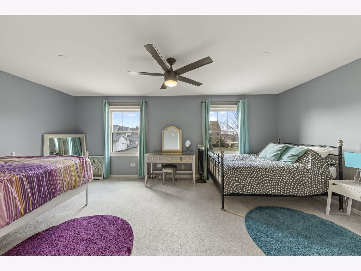
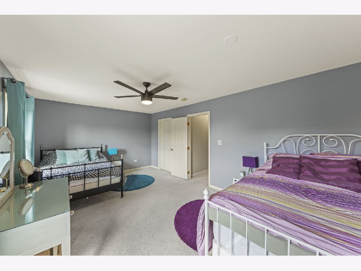
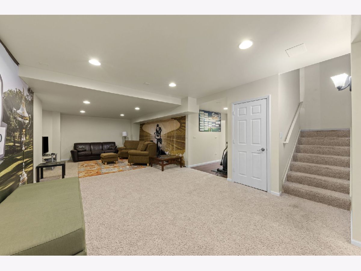
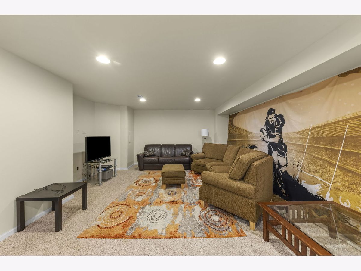
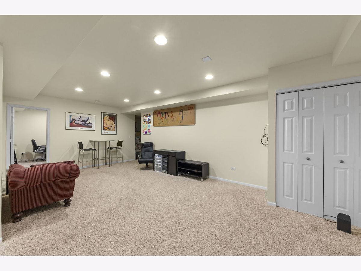
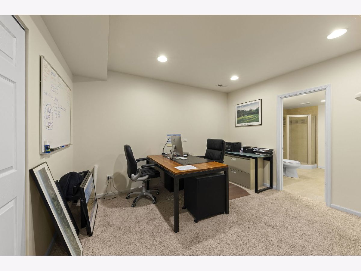
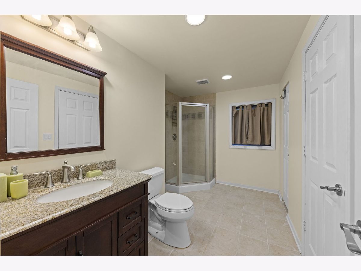
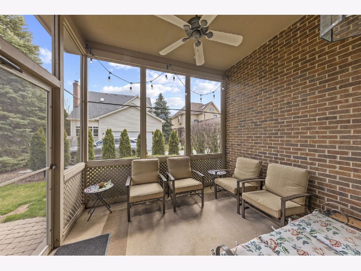
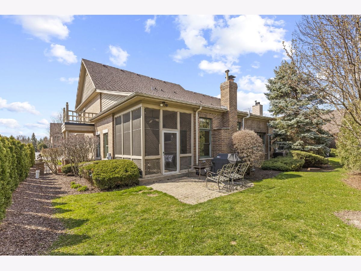
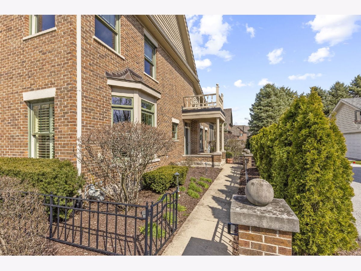
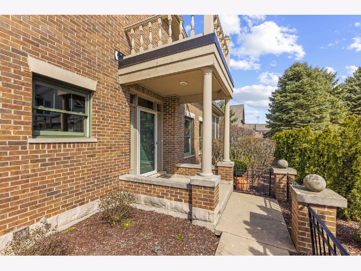
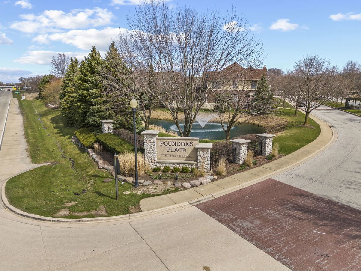
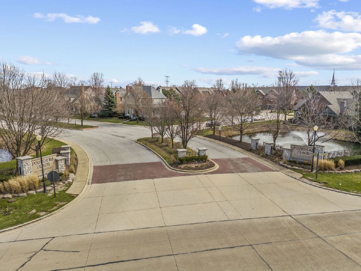
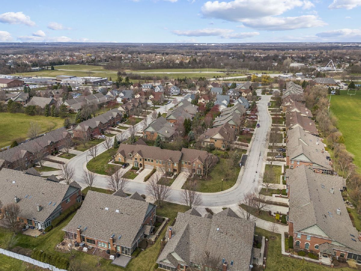
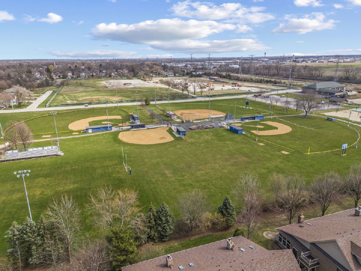
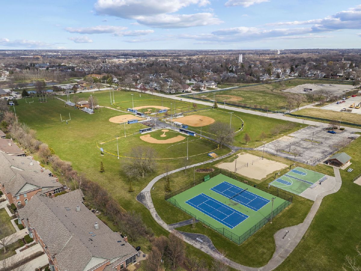
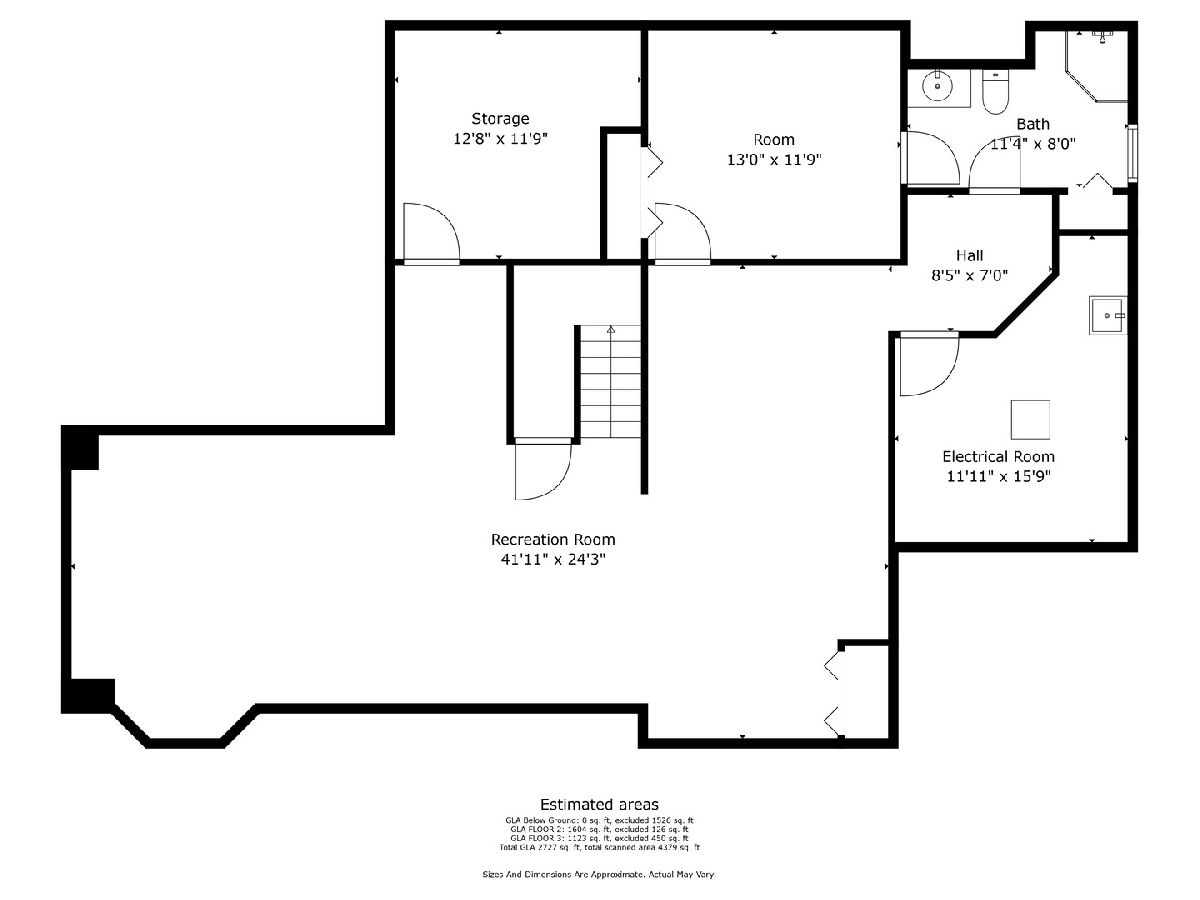
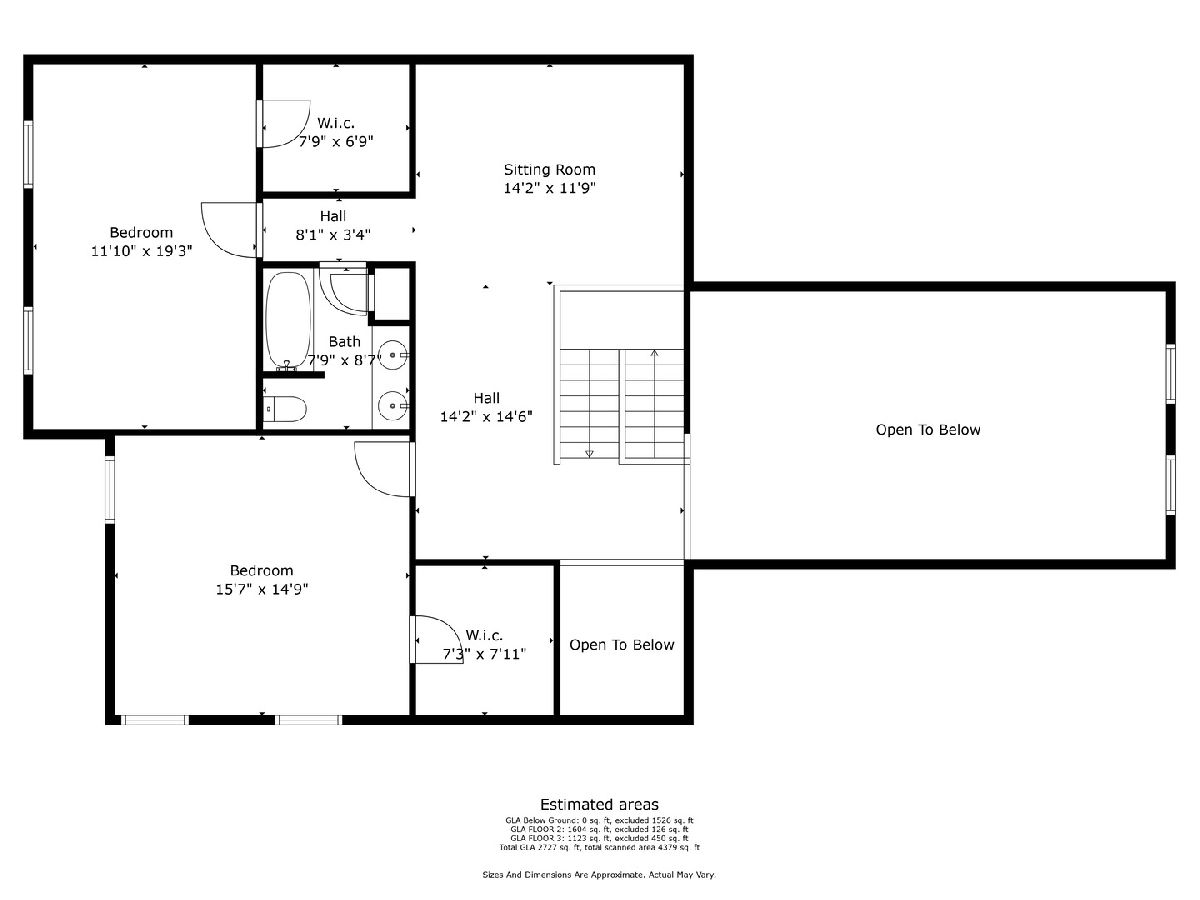
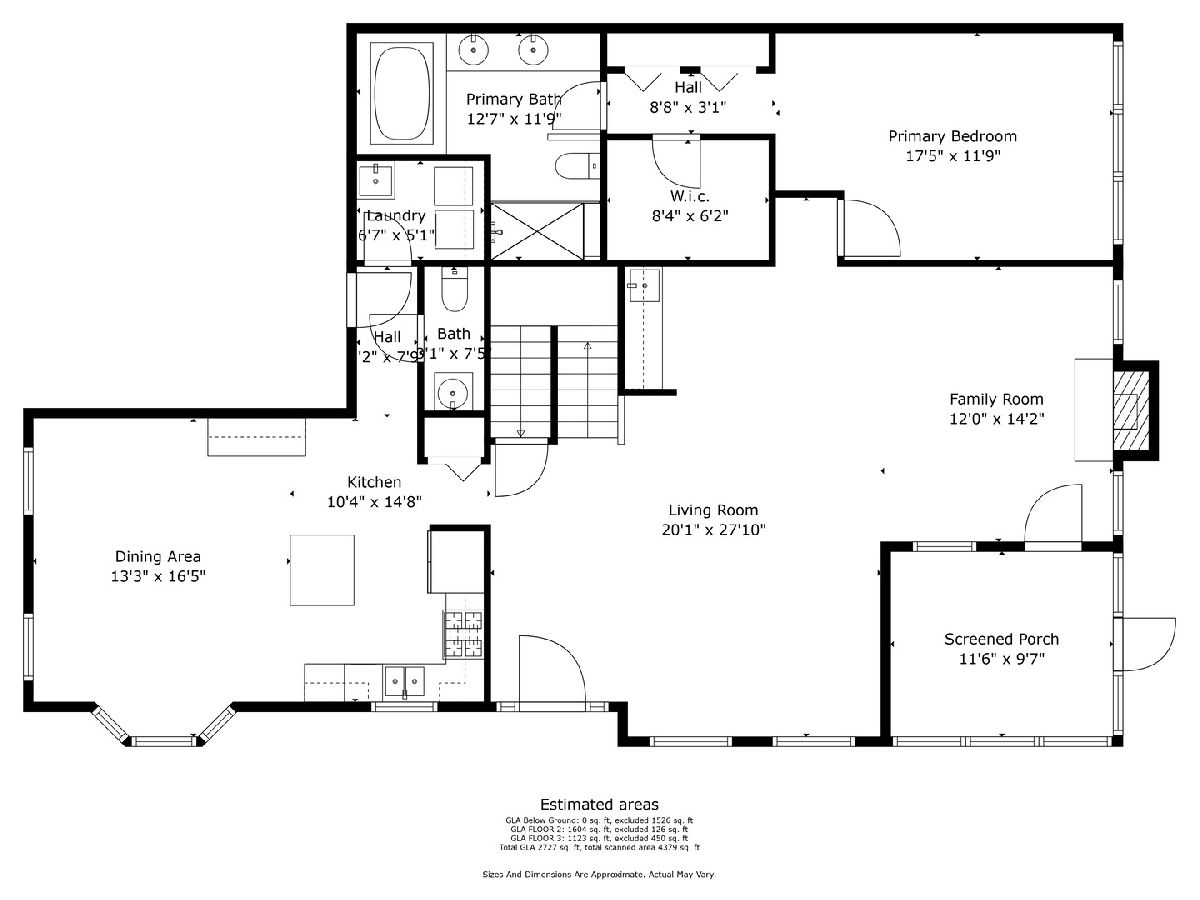
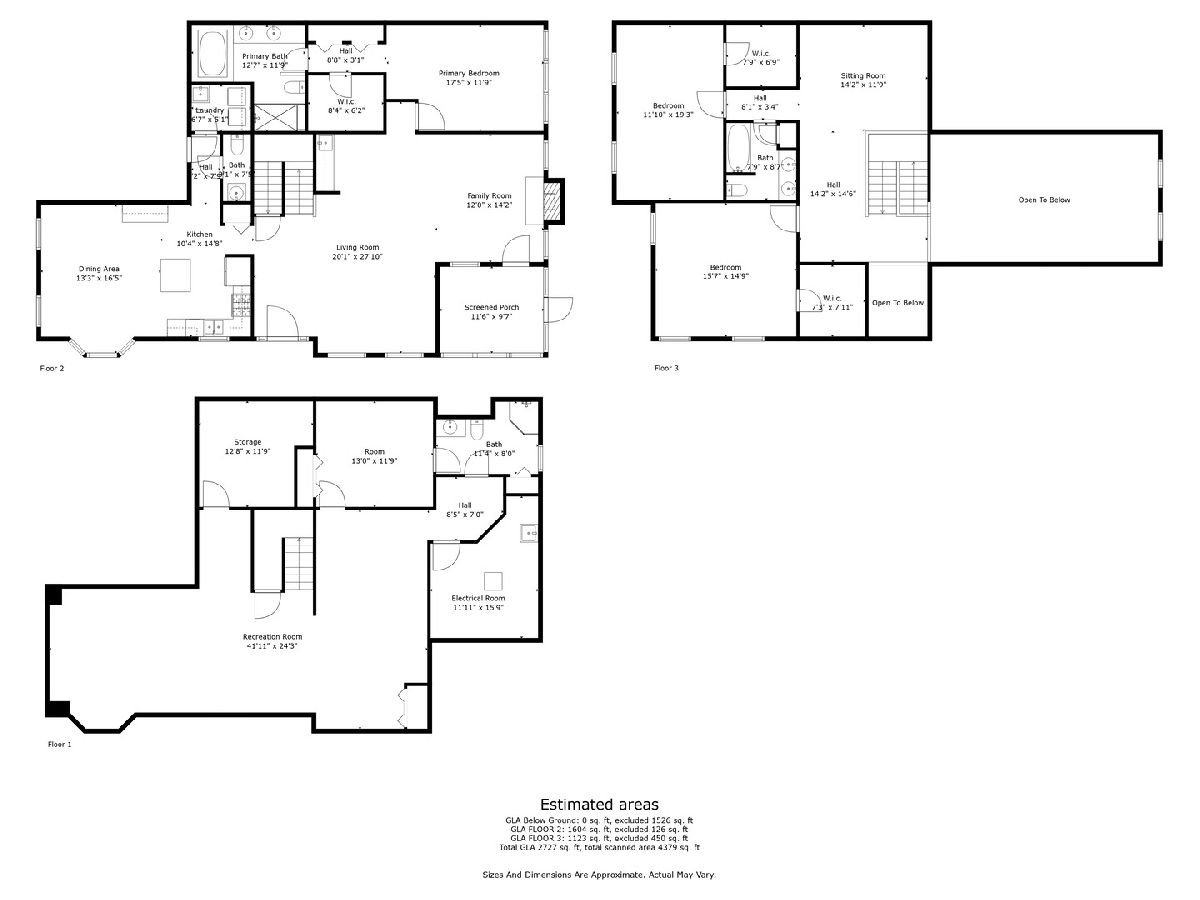
Room Specifics
Total Bedrooms: 4
Bedrooms Above Ground: 3
Bedrooms Below Ground: 1
Dimensions: —
Floor Type: —
Dimensions: —
Floor Type: —
Dimensions: —
Floor Type: —
Full Bathrooms: 4
Bathroom Amenities: Whirlpool,Separate Shower,Double Sink
Bathroom in Basement: 1
Rooms: —
Basement Description: Finished,Egress Window,Rec/Family Area,Storage Space
Other Specifics
| 2 | |
| — | |
| Concrete | |
| — | |
| — | |
| 40X60 | |
| — | |
| — | |
| — | |
| — | |
| Not in DB | |
| — | |
| — | |
| — | |
| — |
Tax History
| Year | Property Taxes |
|---|---|
| 2013 | $8,277 |
| 2015 | $8,555 |
| 2024 | $10,092 |
Contact Agent
Nearby Similar Homes
Nearby Sold Comparables
Contact Agent
Listing Provided By
@properties Christie's International Real Estate

