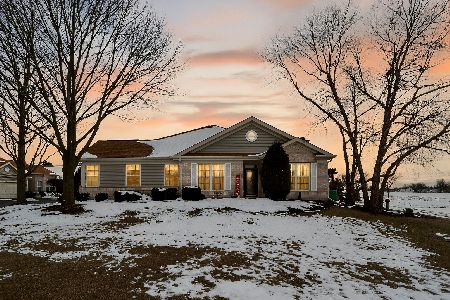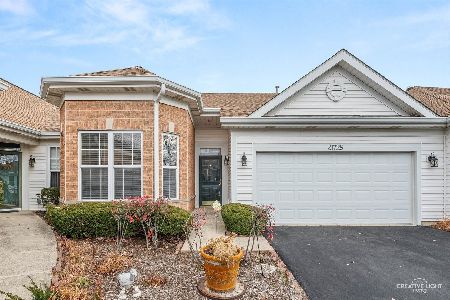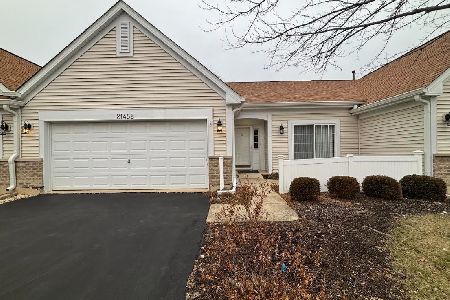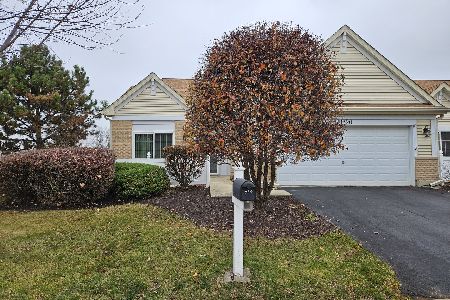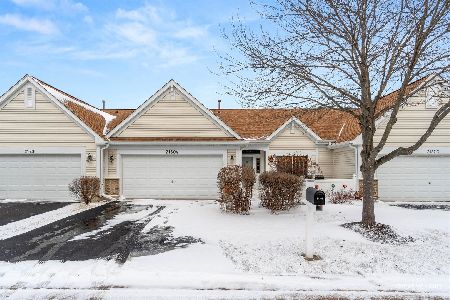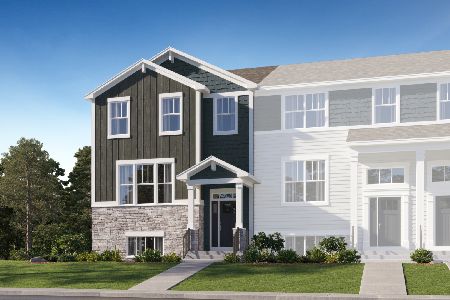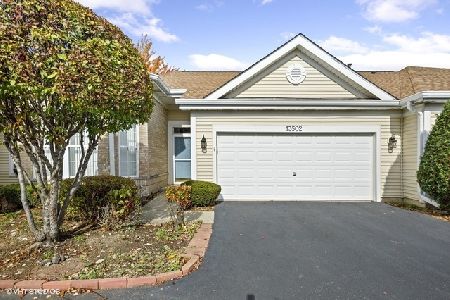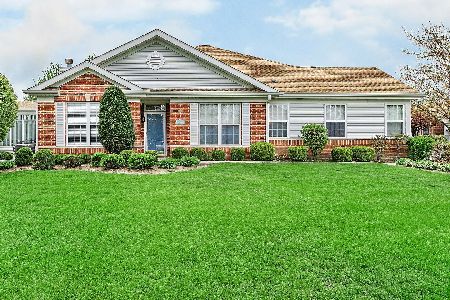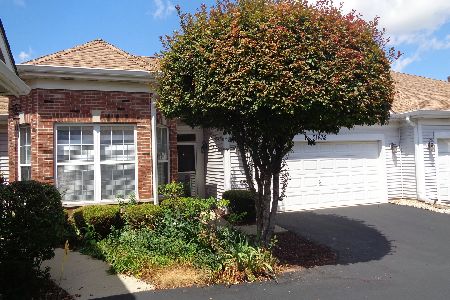21644 Empress Lane, Plainfield, Illinois 60544
$235,000
|
Sold
|
|
| Status: | Closed |
| Sqft: | 1,693 |
| Cost/Sqft: | $148 |
| Beds: | 2 |
| Baths: | 2 |
| Year Built: | 1999 |
| Property Taxes: | $4,654 |
| Days On Market: | 1754 |
| Lot Size: | 0,00 |
Description
One of the largest models (Carmel) with fabulous views of the golfcourse in gated/sought after 55+ community of Carillon. Open floorplan with private entry into the living and dining room. Spacious eat in kitchen with bay doors leading to the deck featuring stunning views and privacy. Kitchen features ample counter space and cabinetry, an island and open to the family room. Family room features a fireplace. Master bedroom suite is expansive with an oversized room, sitting area, walk in closet and adjoining well appointed luxury master bath. The master bath features seperate shower and tub and spacious vanity. Second bedroom location is perfect with a full bathroom right outside the bedroom. Utility room including the washer and dryer and nice sized closet. A 2 car garage, gorgeous brick exterior. The home also has crown molding throughout and gorgeous plantation shutters throughout. All of this plus the amenities of Carillon. This home is a must see property. Showings to start Monday, April 26th
Property Specifics
| Condos/Townhomes | |
| 1 | |
| — | |
| 1999 | |
| None | |
| CARMEL | |
| No | |
| — |
| Will | |
| Carillon | |
| 242 / Monthly | |
| Insurance,Security,Clubhouse,Exercise Facilities,Pool,Exterior Maintenance,Lawn Care,Scavenger,Snow Removal | |
| Community Well | |
| Public Sewer | |
| 11045193 | |
| 0603012140160000 |
Property History
| DATE: | EVENT: | PRICE: | SOURCE: |
|---|---|---|---|
| 29 Oct, 2012 | Sold | $155,000 | MRED MLS |
| 2 Oct, 2012 | Under contract | $159,500 | MRED MLS |
| 2 Aug, 2012 | Listed for sale | $159,500 | MRED MLS |
| 14 Jun, 2021 | Sold | $235,000 | MRED MLS |
| 3 May, 2021 | Under contract | $249,900 | MRED MLS |
| 7 Apr, 2021 | Listed for sale | $249,900 | MRED MLS |
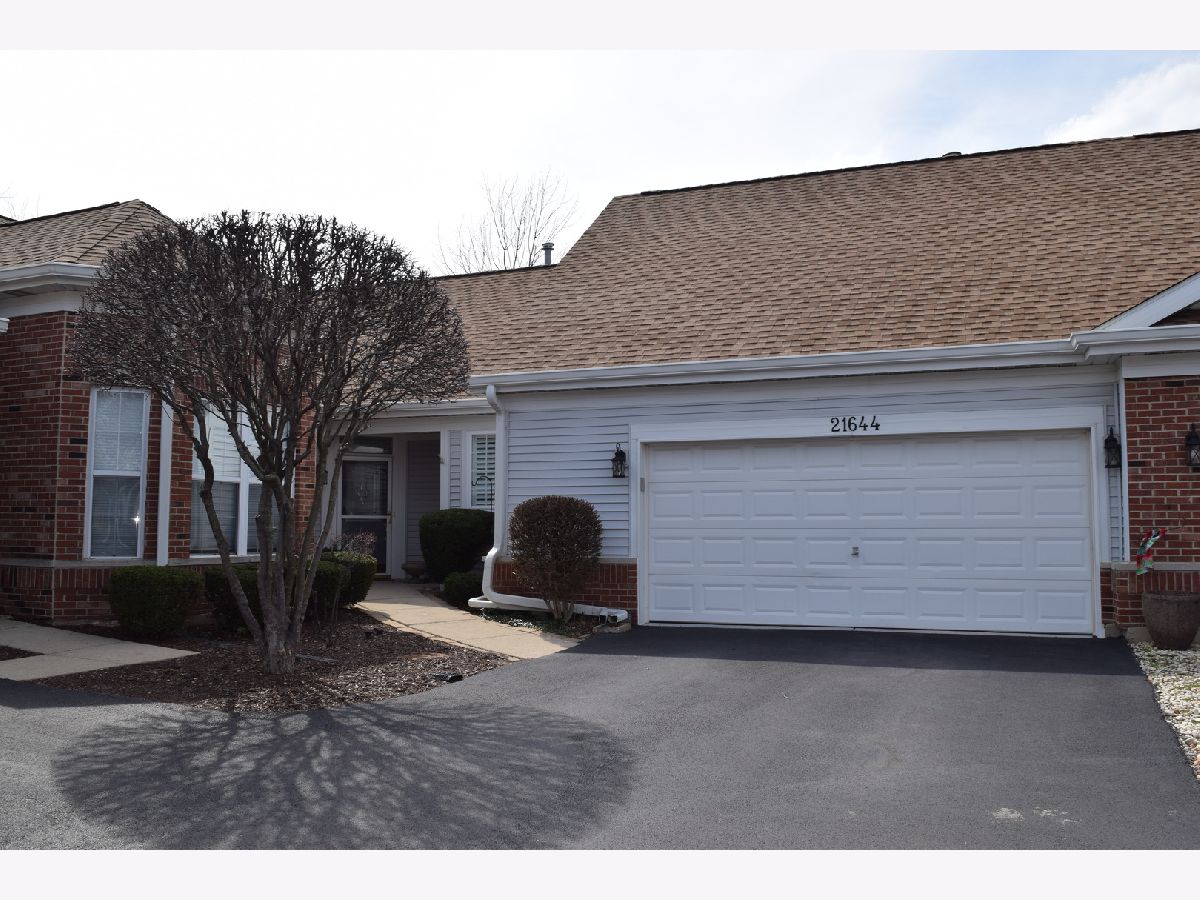
Room Specifics
Total Bedrooms: 2
Bedrooms Above Ground: 2
Bedrooms Below Ground: 0
Dimensions: —
Floor Type: Carpet
Full Bathrooms: 2
Bathroom Amenities: Separate Shower
Bathroom in Basement: 0
Rooms: No additional rooms
Basement Description: None
Other Specifics
| 2 | |
| Concrete Perimeter | |
| Asphalt | |
| Deck, Storms/Screens | |
| Cul-De-Sac,Golf Course Lot,Landscaped | |
| 38X87X43X89 | |
| — | |
| Full | |
| Hardwood Floors, First Floor Bedroom, First Floor Laundry, First Floor Full Bath, Laundry Hook-Up in Unit, Storage | |
| Range, Microwave, Dishwasher, Refrigerator, Washer, Dryer | |
| Not in DB | |
| — | |
| — | |
| Exercise Room, Golf Course, On Site Manager/Engineer, Party Room, Indoor Pool, Pool, Tennis Court(s) | |
| Gas Log, Gas Starter |
Tax History
| Year | Property Taxes |
|---|---|
| 2012 | $4,237 |
| 2021 | $4,654 |
Contact Agent
Nearby Similar Homes
Nearby Sold Comparables
Contact Agent
Listing Provided By
Kozar Real Estate Group

