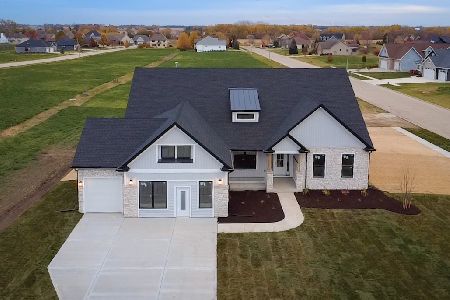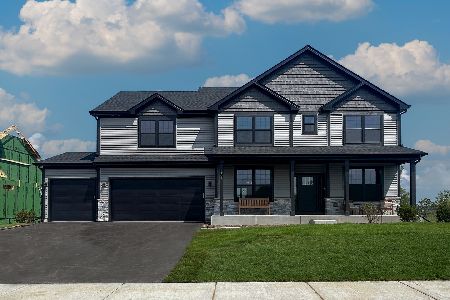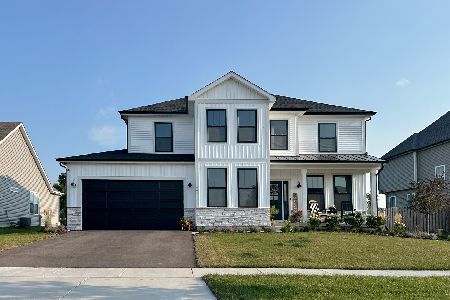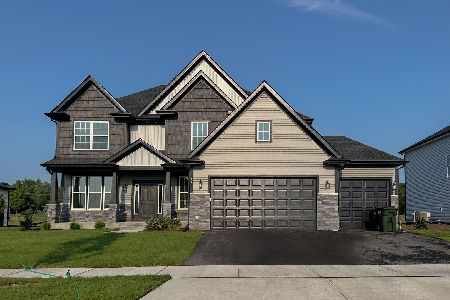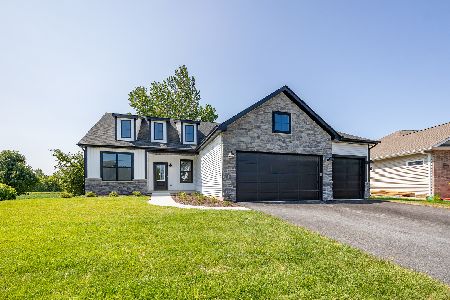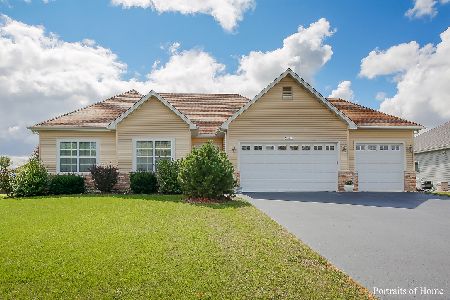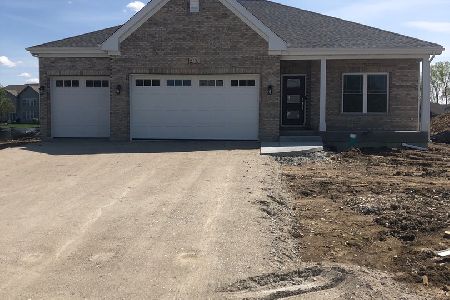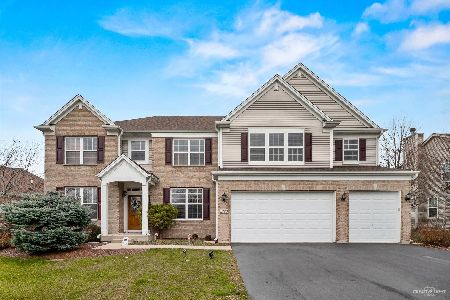2165 Bartram Road, North Aurora, Illinois 60542
$382,500
|
Sold
|
|
| Status: | Closed |
| Sqft: | 3,486 |
| Cost/Sqft: | $115 |
| Beds: | 4 |
| Baths: | 4 |
| Year Built: | 2008 |
| Property Taxes: | $13,810 |
| Days On Market: | 3094 |
| Lot Size: | 0,40 |
Description
Looking for something special? This home is fabulous! 2 story foyer, gleaming hardwood floors, 1st floor office with french doors, and a wonderful open floor plan. Beautifully appointed throughout, including wainscoting, crown molding and upgraded trim. The kitchen features cherry cabinets with glass fronts, double ovens, granite, all SS appliances that stay and a large eating area. 4 large bedrooms including 2nd bedroom with full bath, large master with vaulted ceiling, w-in closet & private bath featuring dual vanities, sep shower and whirlpool tub. The upstairs features a wrought iron railing overlooking the 2 story family room with full brick fireplace. New roof and siding in 2014! Large lot with paver patio and within walking distance of parks, bike and walking trails. All located in Kaneland school District 302 and minutes from great shopping and I-88.
Property Specifics
| Single Family | |
| — | |
| Traditional | |
| 2008 | |
| Full | |
| — | |
| No | |
| 0.4 |
| Kane | |
| Mirador | |
| 300 / Annual | |
| Other | |
| Lake Michigan,Public | |
| Public Sewer | |
| 09703543 | |
| 1136279014 |
Nearby Schools
| NAME: | DISTRICT: | DISTANCE: | |
|---|---|---|---|
|
Grade School
Blackberry Creek Elementary Scho |
302 | — | |
|
Middle School
Harter Middle School |
302 | Not in DB | |
|
High School
Kaneland Senior High School |
302 | Not in DB | |
Property History
| DATE: | EVENT: | PRICE: | SOURCE: |
|---|---|---|---|
| 28 Dec, 2017 | Sold | $382,500 | MRED MLS |
| 25 Sep, 2017 | Under contract | $400,000 | MRED MLS |
| 27 Jul, 2017 | Listed for sale | $400,000 | MRED MLS |
Room Specifics
Total Bedrooms: 4
Bedrooms Above Ground: 4
Bedrooms Below Ground: 0
Dimensions: —
Floor Type: Carpet
Dimensions: —
Floor Type: Carpet
Dimensions: —
Floor Type: Carpet
Full Bathrooms: 4
Bathroom Amenities: Whirlpool,Separate Shower,Double Sink
Bathroom in Basement: 0
Rooms: Eating Area,Office
Basement Description: Unfinished
Other Specifics
| 3 | |
| Concrete Perimeter | |
| Asphalt | |
| Brick Paver Patio | |
| — | |
| 208X82X221X82 | |
| — | |
| Full | |
| Vaulted/Cathedral Ceilings, Hardwood Floors, First Floor Laundry | |
| Double Oven, Microwave, Dishwasher, Refrigerator, Washer, Dryer, Disposal, Stainless Steel Appliance(s) | |
| Not in DB | |
| Sidewalks, Street Lights, Street Paved | |
| — | |
| — | |
| Gas Starter |
Tax History
| Year | Property Taxes |
|---|---|
| 2017 | $13,810 |
Contact Agent
Nearby Similar Homes
Nearby Sold Comparables
Contact Agent
Listing Provided By
RE/MAX Excels


