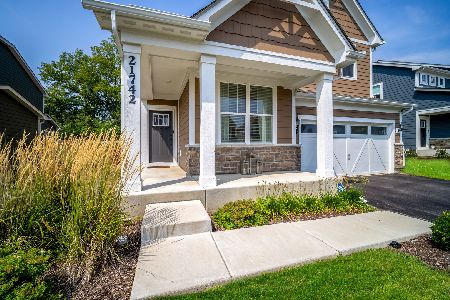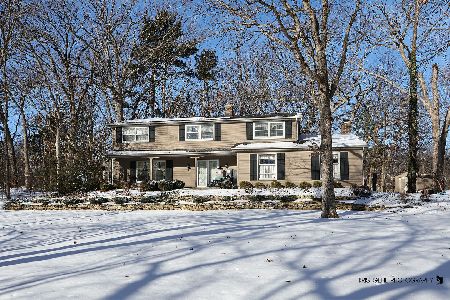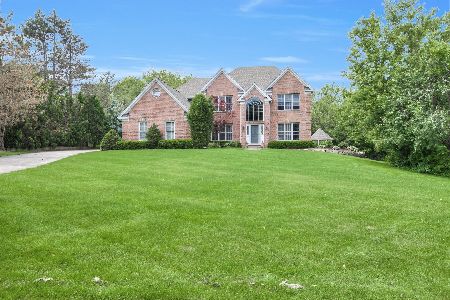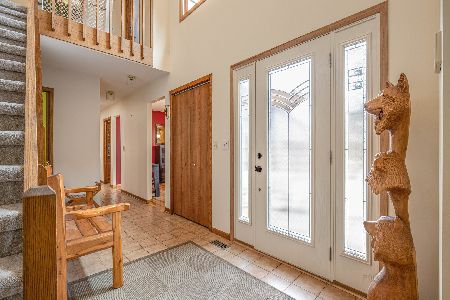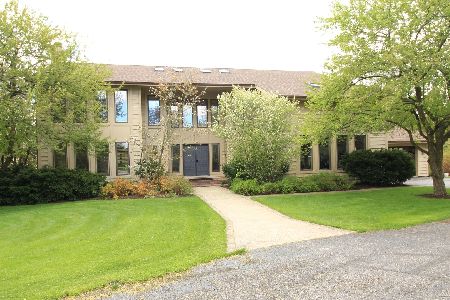21650 Cambridge Drive, Kildeer, Illinois 60047
$700,000
|
Sold
|
|
| Status: | Closed |
| Sqft: | 3,135 |
| Cost/Sqft: | $231 |
| Beds: | 5 |
| Baths: | 4 |
| Year Built: | 1983 |
| Property Taxes: | $11,892 |
| Days On Market: | 1331 |
| Lot Size: | 1,10 |
Description
Live in an enchanted garden. Solid brick Country French ranch. Classic tiled entry to spacious rooms with light coming from every Pella window and door. Detailed trim and moldings and custom lighting inside and out. Enjoy 3 fireplaces in living, family room and rec room. Sunken living room and family room gives the feeling of height and space. Maple cabinets with stainless steel appliances and granite counters and double convention oven and center island with overhead exhaust make cooking a dream. Owners bedroom highlights a large walk-in closet and luxury bath with jacuzzi tub an customized vanity and walk in shower. Descend the designing stair rails to a walkout finished basement and with full bar, game room , rec and 2 bedrooms plus a full bath with shower. Ceiling fans in all the bedrooms and family room. And if you love wood working the great space is ready for you! Enjoy the sunset from the expanded deck and screened gazebo with fan and lights. Even more enchanting is the restful gardens and ponds with falls plus a private bridge over and seasonal creek. This is natures beauty at its best. Hurry and not miss this treasure!
Property Specifics
| Single Family | |
| — | |
| — | |
| 1983 | |
| — | |
| RANCH | |
| No | |
| 1.1 |
| Lake | |
| Bishops Ridge | |
| 125 / Annual | |
| — | |
| — | |
| — | |
| 11412173 | |
| 14282050030000 |
Nearby Schools
| NAME: | DISTRICT: | DISTANCE: | |
|---|---|---|---|
|
Grade School
Charles Quentin Elementary Schoo |
95 | — | |
|
Middle School
Lake Zurich Middle - S Campus |
95 | Not in DB | |
|
High School
Lake Zurich High School |
95 | Not in DB | |
Property History
| DATE: | EVENT: | PRICE: | SOURCE: |
|---|---|---|---|
| 31 Aug, 2022 | Sold | $700,000 | MRED MLS |
| 13 Jun, 2022 | Under contract | $725,000 | MRED MLS |
| 1 Jun, 2022 | Listed for sale | $725,000 | MRED MLS |
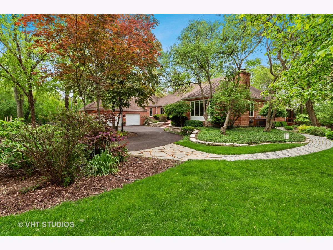
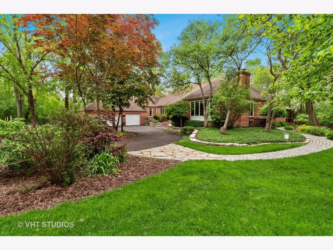
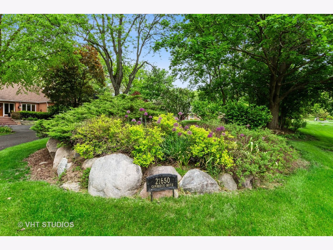
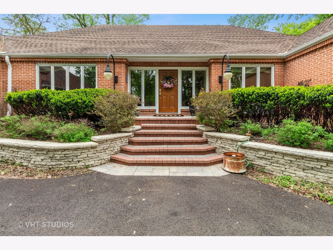
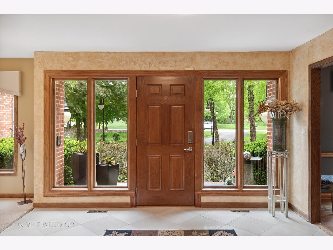
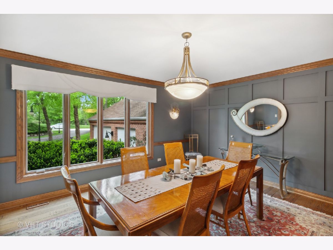
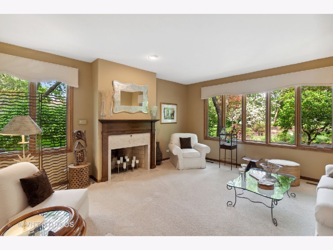
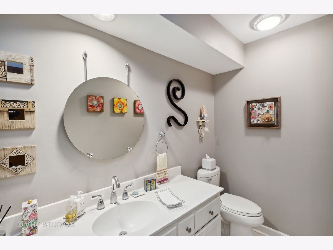
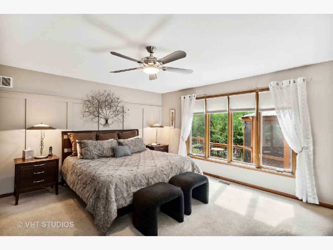
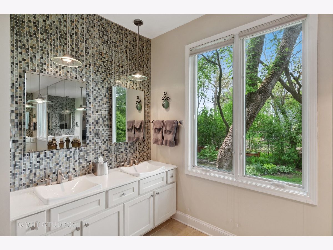
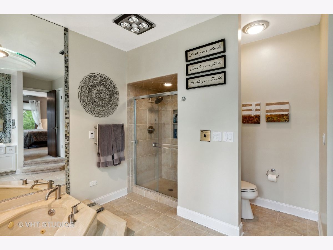
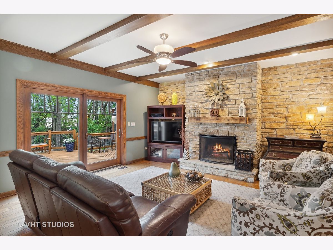
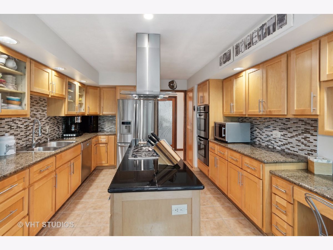
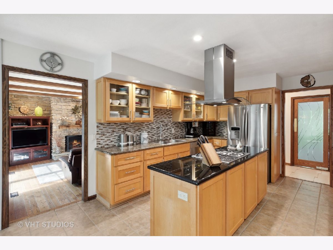
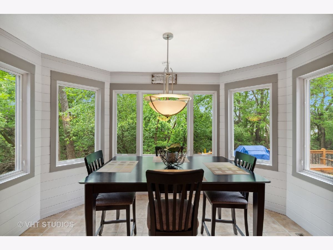
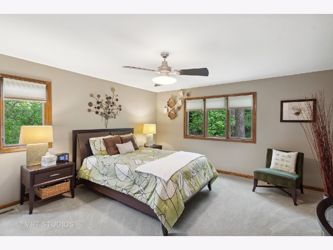
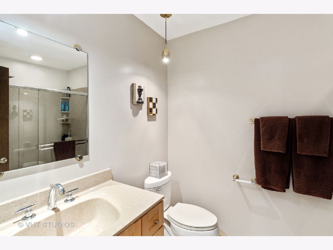
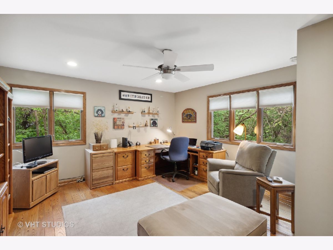
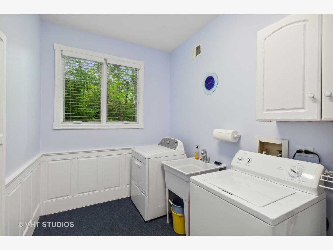
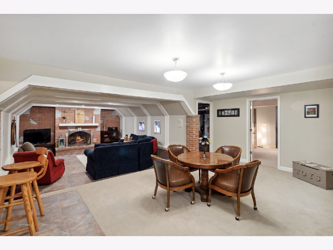
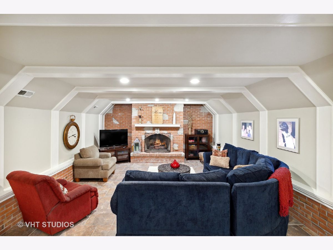
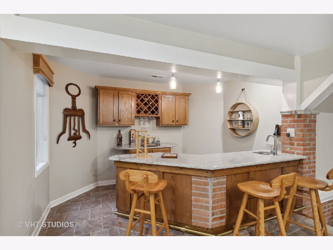
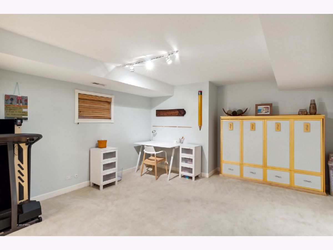
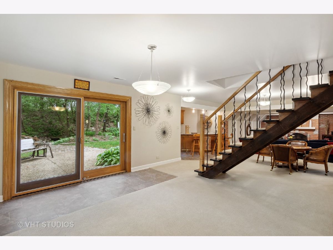
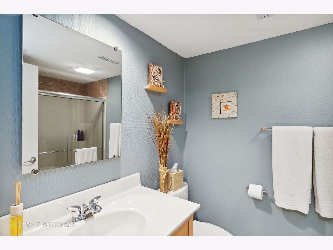
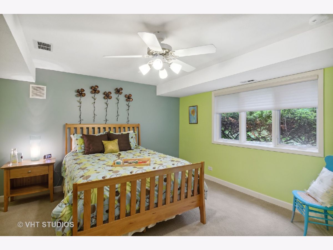
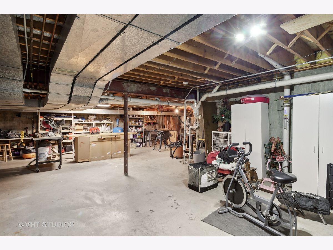
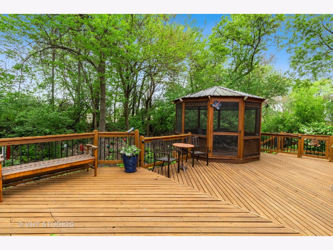
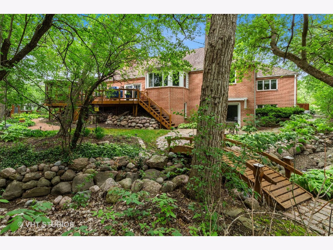
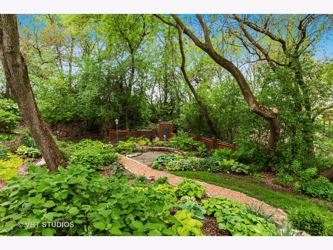
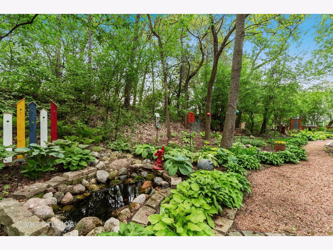
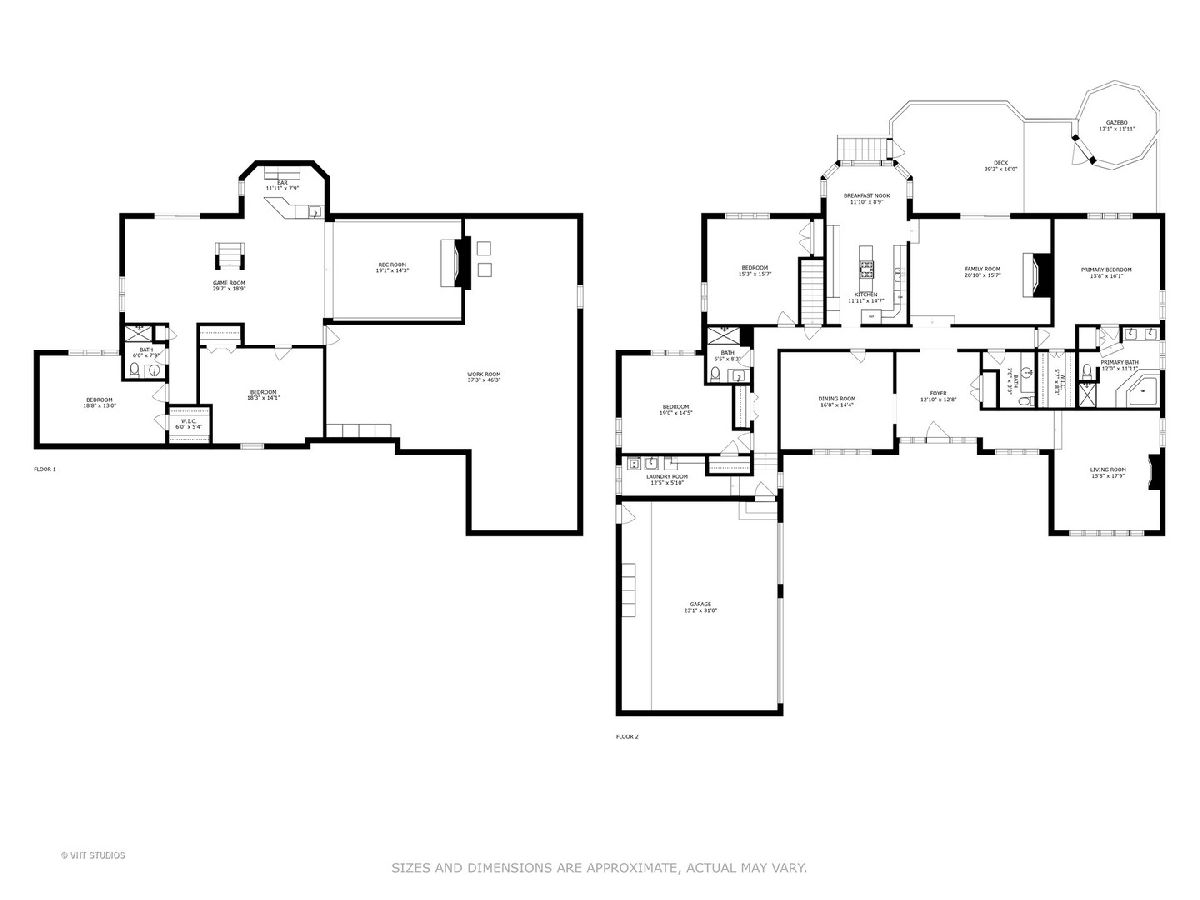
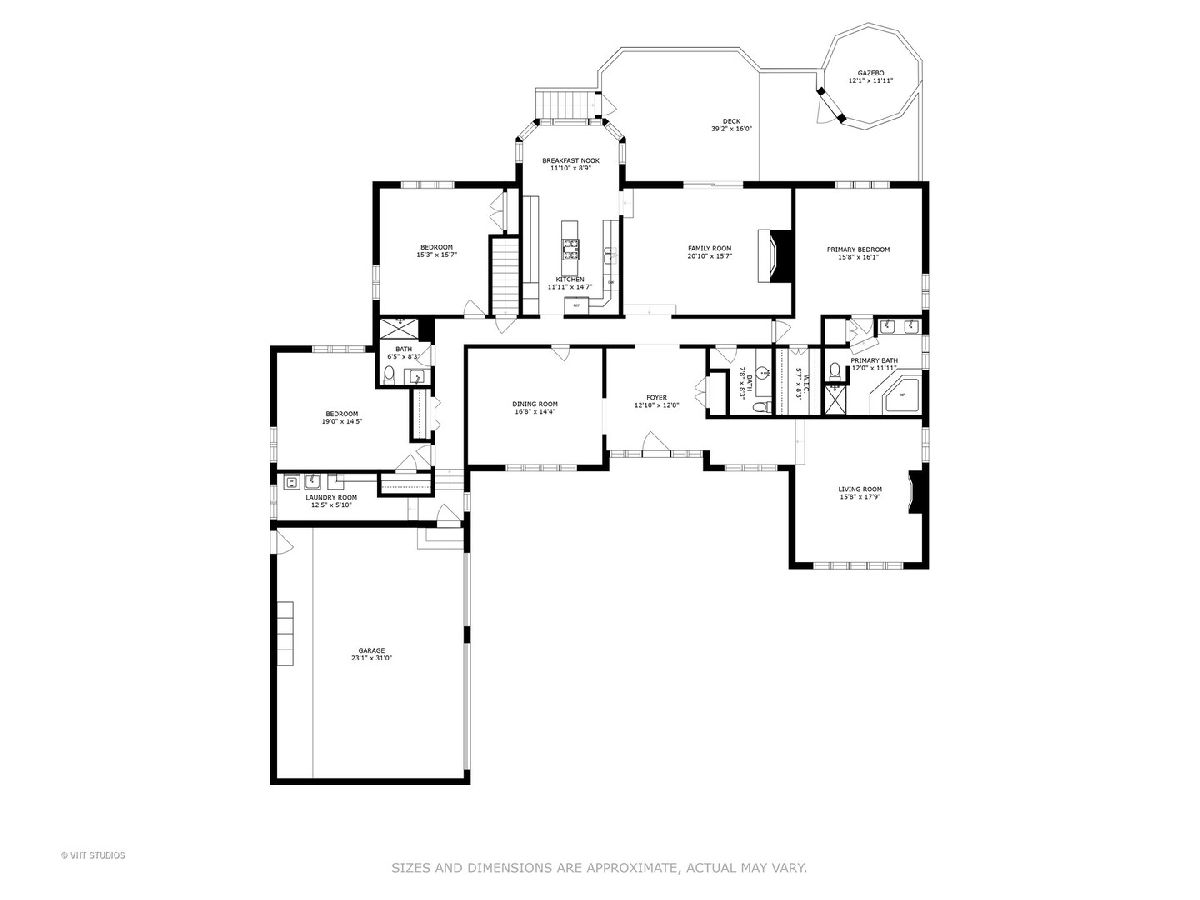
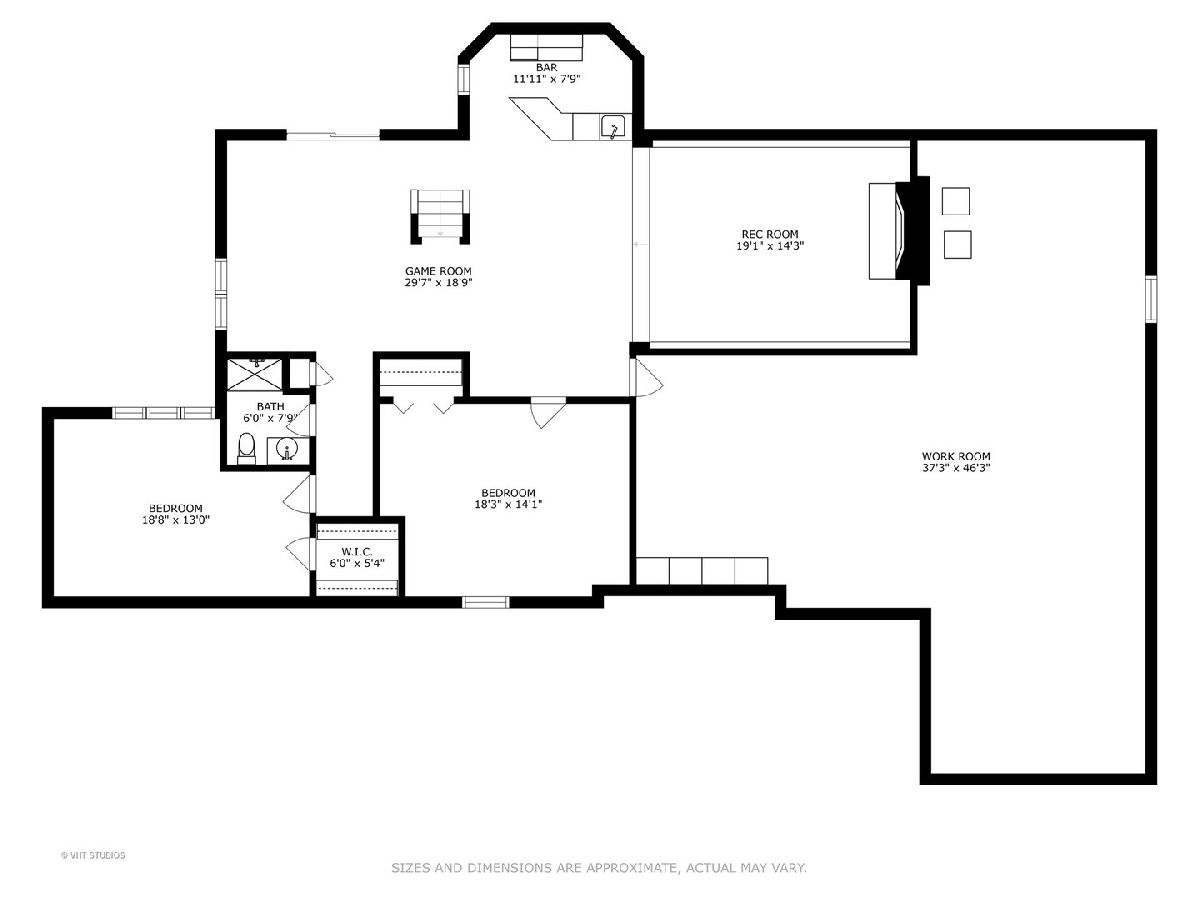
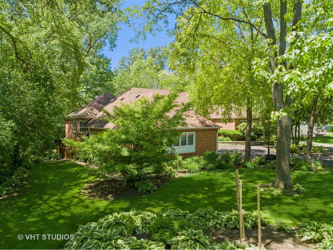
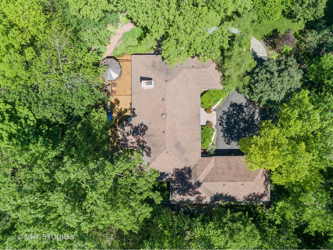
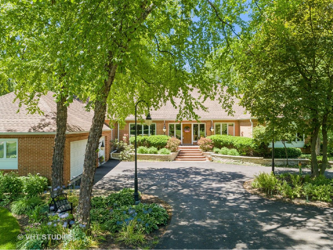
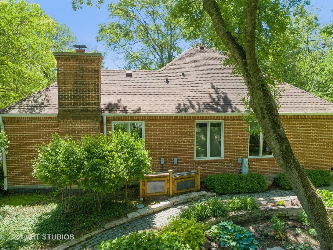
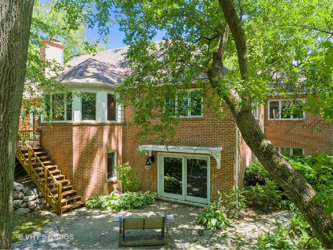
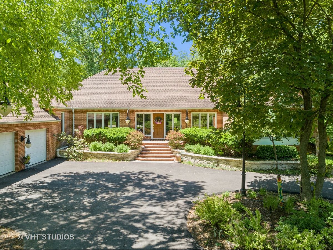
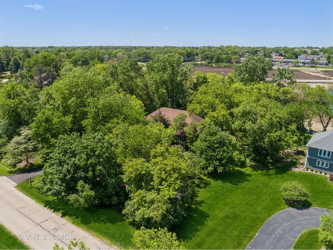
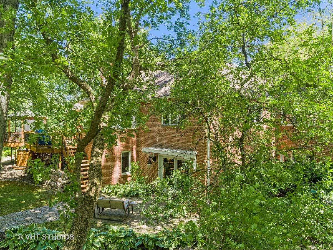
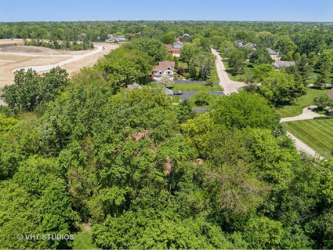
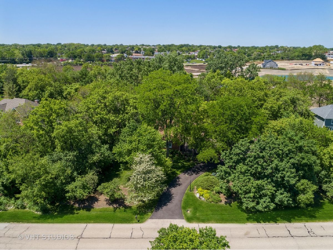
Room Specifics
Total Bedrooms: 5
Bedrooms Above Ground: 5
Bedrooms Below Ground: 0
Dimensions: —
Floor Type: —
Dimensions: —
Floor Type: —
Dimensions: —
Floor Type: —
Dimensions: —
Floor Type: —
Full Bathrooms: 4
Bathroom Amenities: Separate Shower
Bathroom in Basement: 1
Rooms: —
Basement Description: Finished
Other Specifics
| 3 | |
| — | |
| Asphalt | |
| — | |
| — | |
| 303X175X132X128X178 | |
| Full | |
| — | |
| — | |
| — | |
| Not in DB | |
| — | |
| — | |
| — | |
| — |
Tax History
| Year | Property Taxes |
|---|---|
| 2022 | $11,892 |
Contact Agent
Nearby Similar Homes
Nearby Sold Comparables
Contact Agent
Listing Provided By
Baird & Warner


