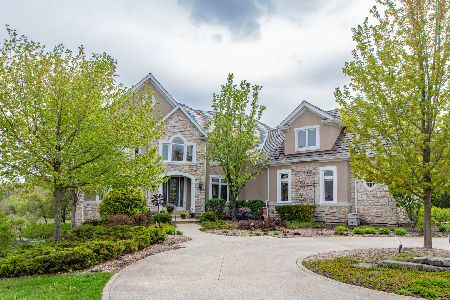21653 Andover Road, Kildeer, Illinois 60047
$405,000
|
Sold
|
|
| Status: | Closed |
| Sqft: | 2,731 |
| Cost/Sqft: | $146 |
| Beds: | 4 |
| Baths: | 3 |
| Year Built: | 1971 |
| Property Taxes: | $12,223 |
| Days On Market: | 1864 |
| Lot Size: | 1,49 |
Description
Bring your great ideas to this fantastic Farmington value! Classic 2 story home on a large (1,48 acre) open lot with mature trees. Exterior features include: paver walkway, a large deck with screened-in gazebo, plus a separate shed. Home has real hardwood floors throughout, separate formal living and dining rooms, main floor family room w/woodburning fireplace (gas start), wet bar, and serene views of the backyard. Large kitchen with many wood cabinets, pantry closets and a separate breakfast room w/nearby powder room. Huge main-floor sun-room with high ceilings and a wood burning stove. First floor laundry room. 2 1/2 car attached garage with pull-down staircase to attic. Upstairs has 4 large bedrooms. Master suite has own bath and a walk-in closet. Full unfinished basement has roughed-in plumbing for future bath, New HVAC August 2020. Also included are a water softener, battery backup sump pump, and 200 AMP electric. EASY TO SHOW!
Property Specifics
| Single Family | |
| — | |
| Colonial | |
| 1971 | |
| Full | |
| 2 STORY | |
| No | |
| 1.49 |
| Lake | |
| Farmington | |
| — / Not Applicable | |
| None | |
| — | |
| Septic-Private | |
| 10955265 | |
| 14272020130000 |
Nearby Schools
| NAME: | DISTRICT: | DISTANCE: | |
|---|---|---|---|
|
Grade School
Isaac Fox Elementary School |
95 | — | |
|
Middle School
Lake Zurich Middle - S Campus |
95 | Not in DB | |
|
High School
Lake Zurich High School |
95 | Not in DB | |
Property History
| DATE: | EVENT: | PRICE: | SOURCE: |
|---|---|---|---|
| 11 Feb, 2021 | Sold | $405,000 | MRED MLS |
| 21 Dec, 2020 | Under contract | $399,900 | MRED MLS |
| 17 Dec, 2020 | Listed for sale | $399,900 | MRED MLS |
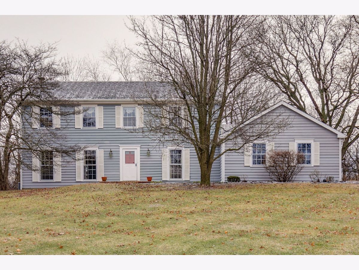
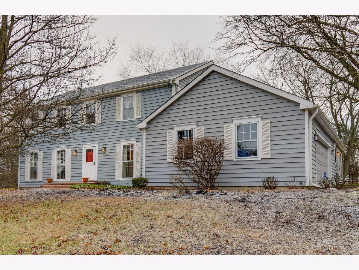
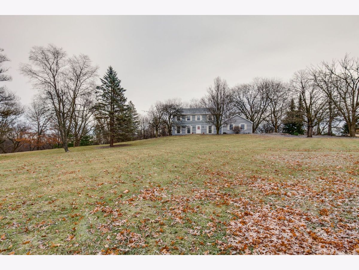
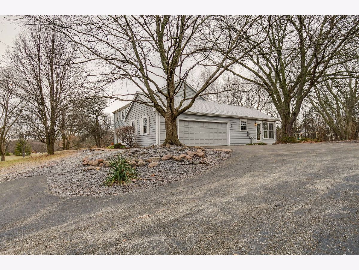
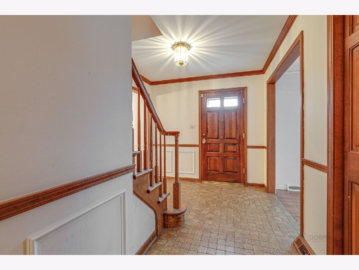
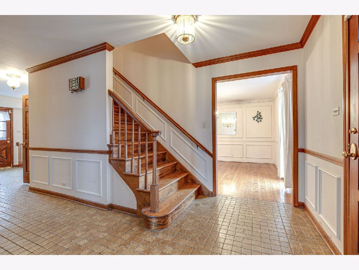
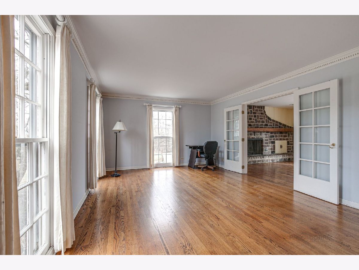
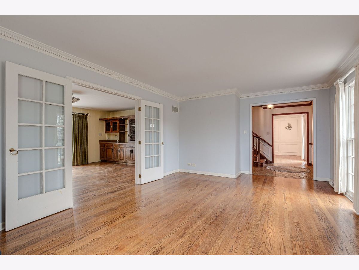
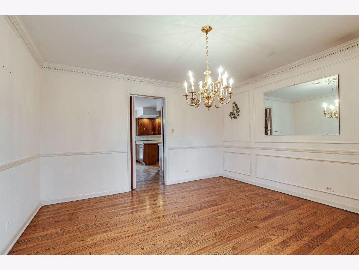
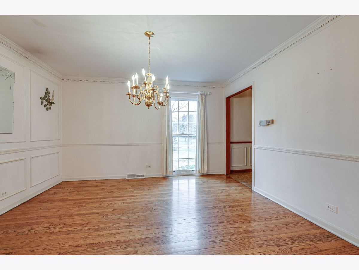
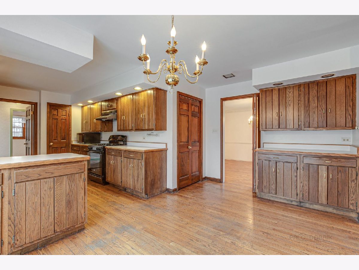
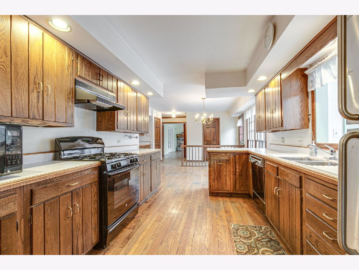
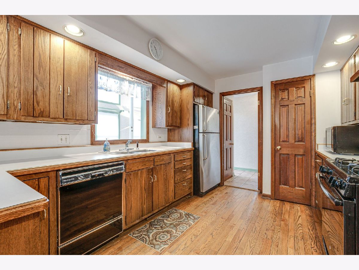
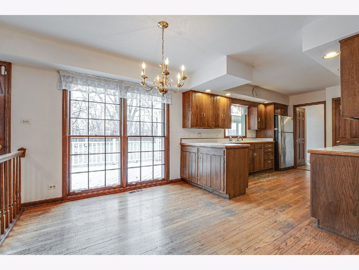
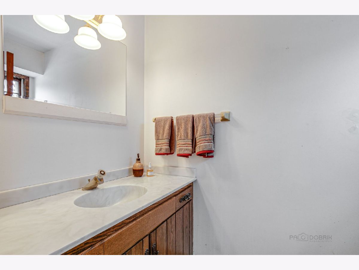
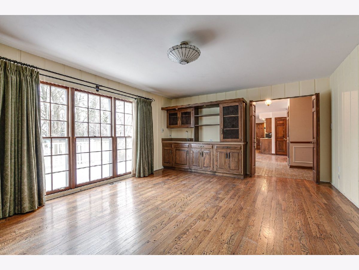
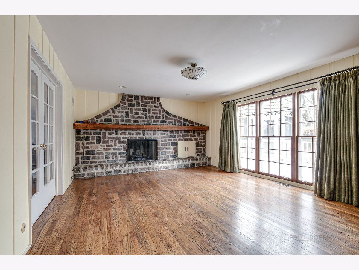
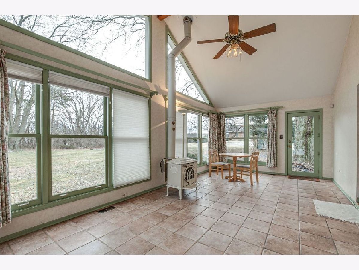
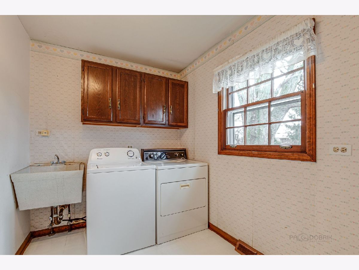
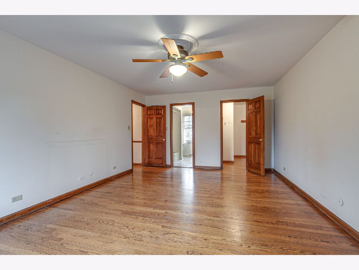
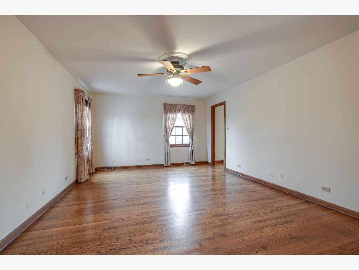
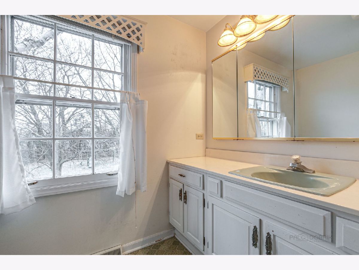
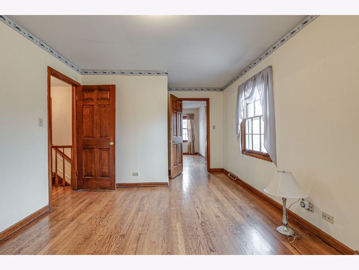
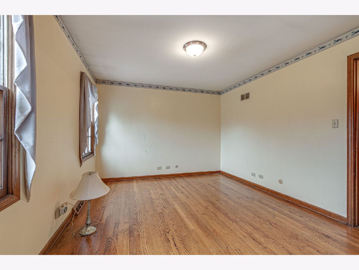
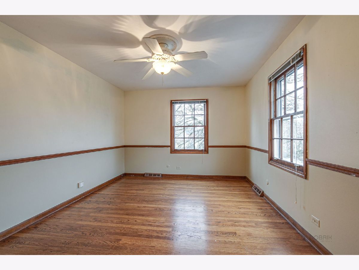
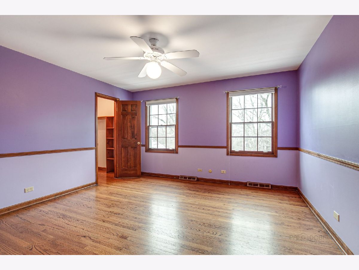
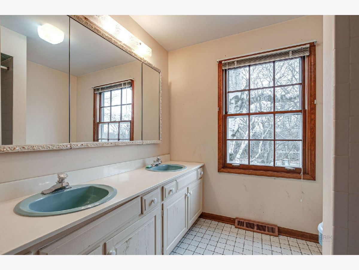
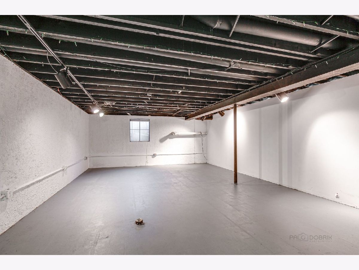
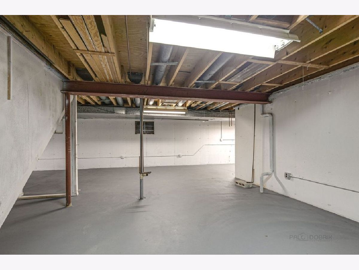
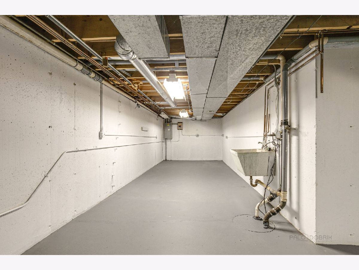
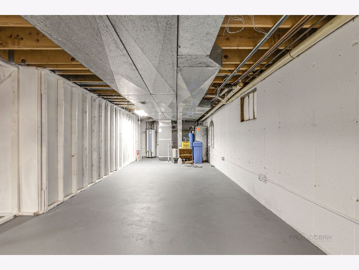
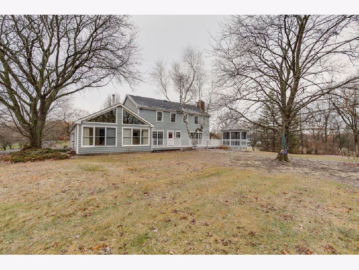
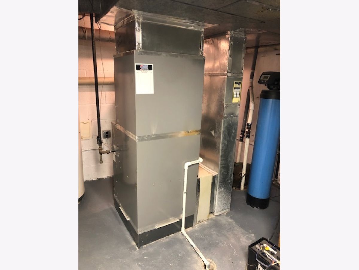
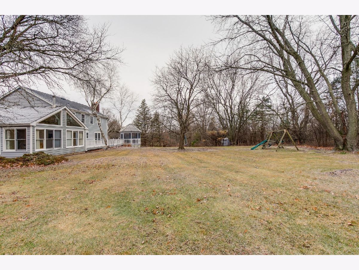
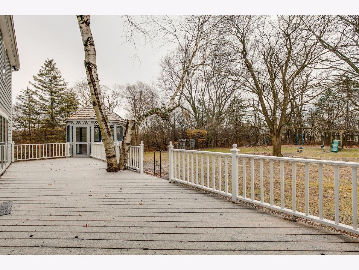
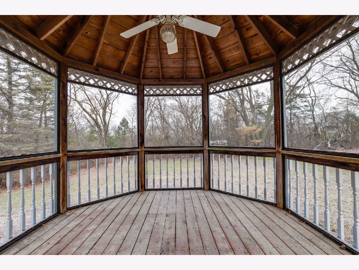
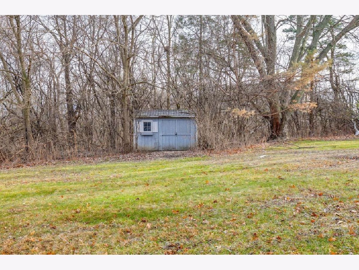
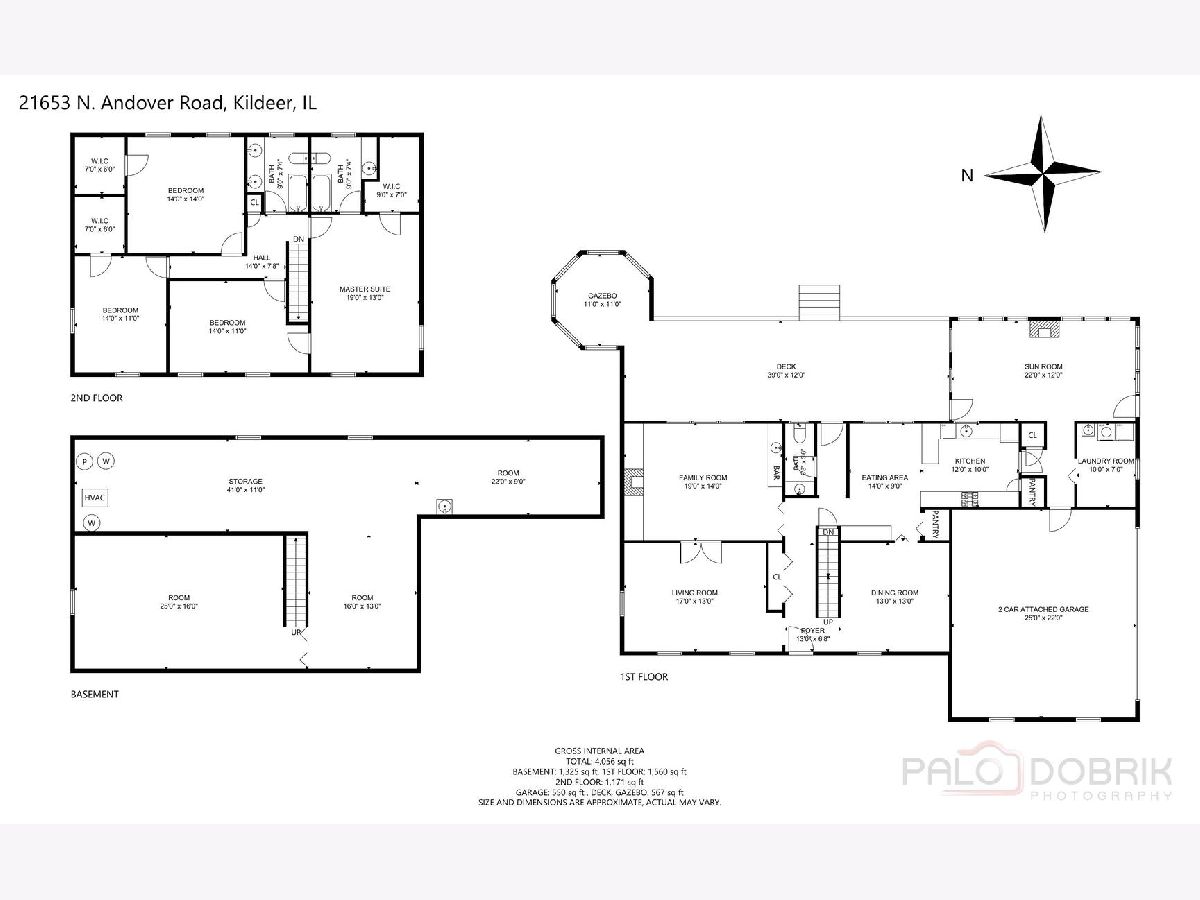
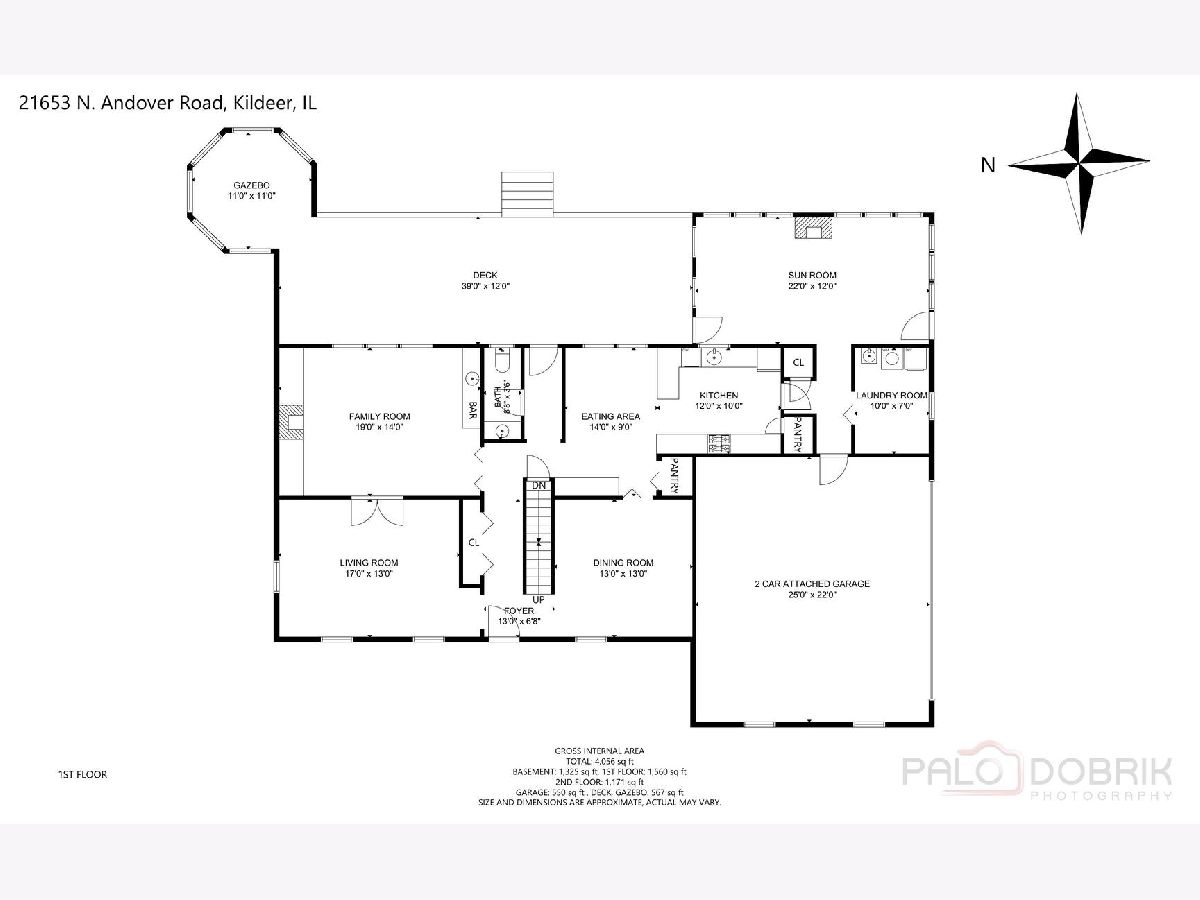
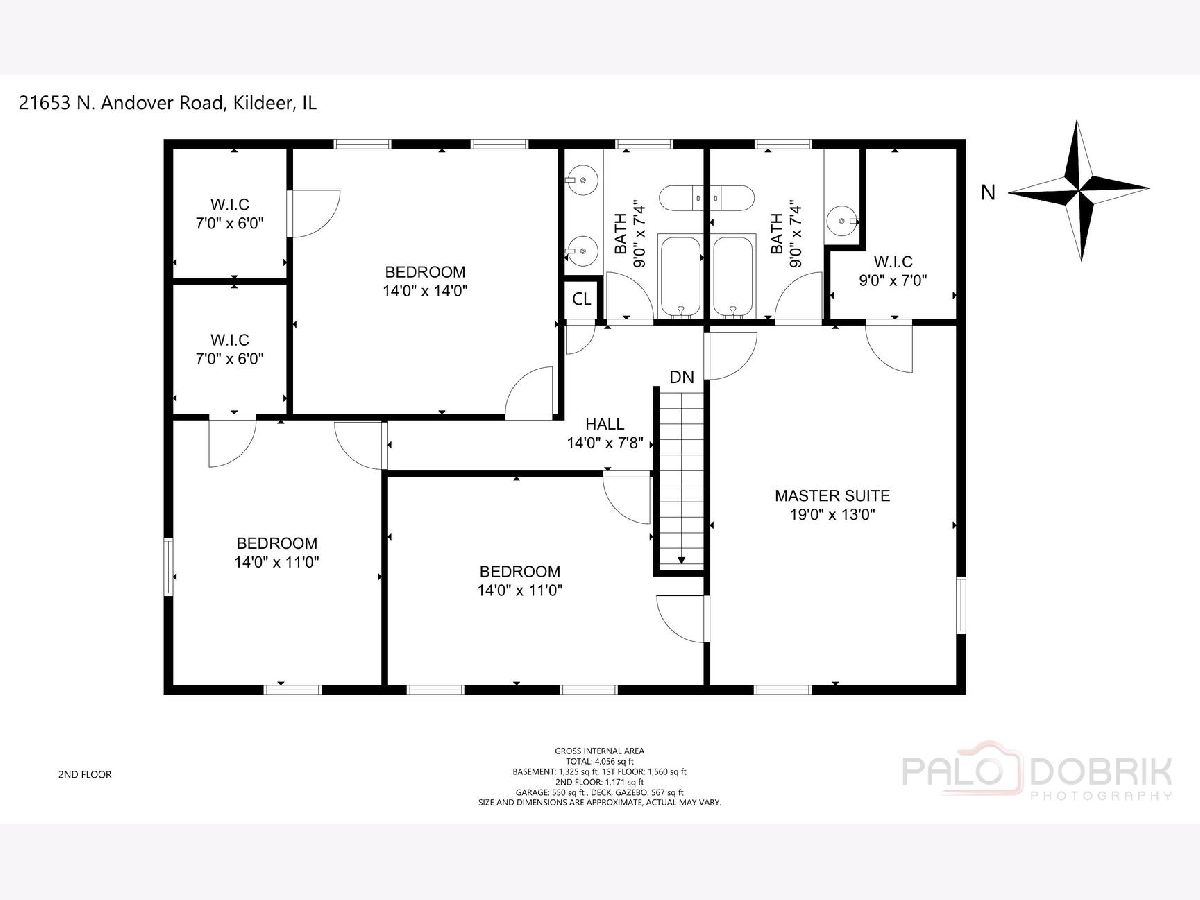
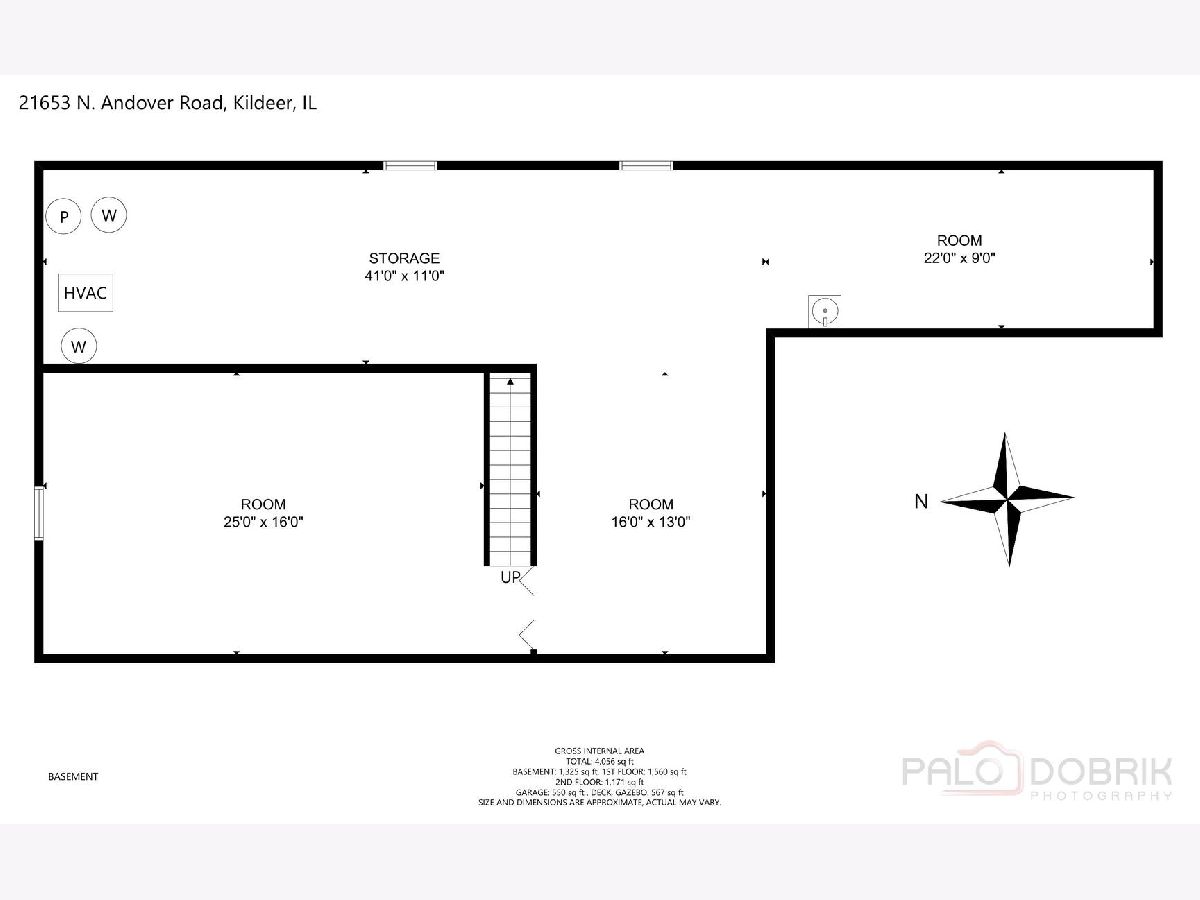
Room Specifics
Total Bedrooms: 4
Bedrooms Above Ground: 4
Bedrooms Below Ground: 0
Dimensions: —
Floor Type: Hardwood
Dimensions: —
Floor Type: Hardwood
Dimensions: —
Floor Type: Hardwood
Full Bathrooms: 3
Bathroom Amenities: —
Bathroom in Basement: 0
Rooms: Breakfast Room,Heated Sun Room
Basement Description: Unfinished,Egress Window,Storage Space
Other Specifics
| 2 | |
| Concrete Perimeter | |
| Asphalt | |
| Deck, Porch Screened | |
| Irregular Lot,Landscaped,Wooded,Mature Trees | |
| 178 X 367.1 X 350.2 X 179. | |
| Interior Stair,Unfinished | |
| Full | |
| Vaulted/Cathedral Ceilings, Hardwood Floors, First Floor Laundry, Built-in Features, Walk-In Closet(s), Some Storm Doors | |
| Range, Dishwasher, Refrigerator, Washer, Dryer, Water Softener | |
| Not in DB | |
| Street Paved | |
| — | |
| — | |
| Wood Burning |
Tax History
| Year | Property Taxes |
|---|---|
| 2021 | $12,223 |
Contact Agent
Nearby Sold Comparables
Contact Agent
Listing Provided By
RE/MAX Villager



