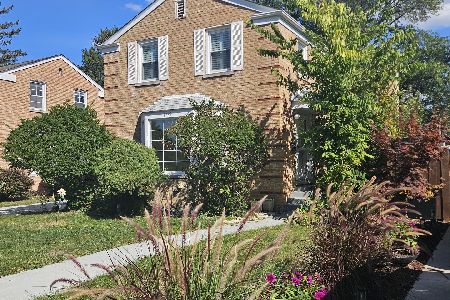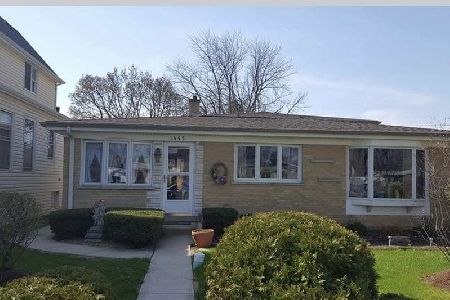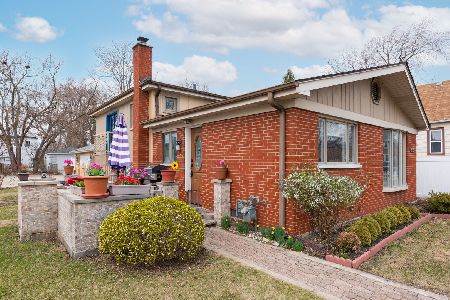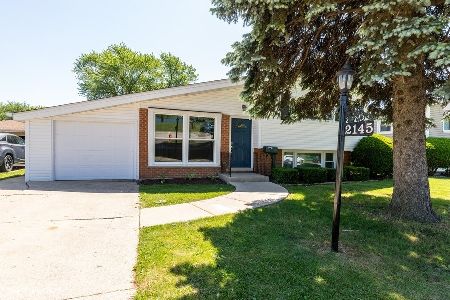2166 Spruce Avenue, Des Plaines, Illinois 60018
$366,500
|
Sold
|
|
| Status: | Closed |
| Sqft: | 2,669 |
| Cost/Sqft: | $142 |
| Beds: | 4 |
| Baths: | 2 |
| Year Built: | 1960 |
| Property Taxes: | $4,595 |
| Days On Market: | 2415 |
| Lot Size: | 0,00 |
Description
****Highest and best due Monday 8 pm**** . Large *ALL BRICK* ranch with full finished basement by *LAKE OPEKA* Almost 2,700sqft of a total finished living area! Complete remodeling just finished- amazing quality of work with attention to details, from new plumbing to painting, new, new, new ...to much to detail here. Modern, elegant, classy and WHAT A LOCATION !!! Relax by LAKE OPEKA (golfing, sailing, boating, fishing, grilling, picnic, biking, jogging, playing volleyball. Enjoy summer concerts, festivals and movies at the pavilion. Missing big city entertainment and nightlife on the suburbs? Go to Rosemont Parkway Bank entertainment and dining complex (5-10 min drive) offering upscale international cuisine, live music, comedy, state-of-the-art film, bowling, skating and more.
Property Specifics
| Single Family | |
| — | |
| — | |
| 1960 | |
| Full | |
| — | |
| No | |
| — |
| Cook | |
| — | |
| 0 / Not Applicable | |
| None | |
| Lake Michigan,Public | |
| Public Sewer | |
| 10416292 | |
| 09294070170000 |
Nearby Schools
| NAME: | DISTRICT: | DISTANCE: | |
|---|---|---|---|
|
Grade School
Plainfield Elementary School |
62 | — | |
|
Middle School
Algonquin Middle School |
62 | Not in DB | |
|
High School
Maine West High School |
207 | Not in DB | |
Property History
| DATE: | EVENT: | PRICE: | SOURCE: |
|---|---|---|---|
| 19 Jul, 2018 | Sold | $206,000 | MRED MLS |
| 11 Jul, 2018 | Under contract | $175,000 | MRED MLS |
| 6 Jul, 2018 | Listed for sale | $175,000 | MRED MLS |
| 30 Aug, 2019 | Sold | $366,500 | MRED MLS |
| 16 Jul, 2019 | Under contract | $379,000 | MRED MLS |
| — | Last price change | $389,000 | MRED MLS |
| 13 Jun, 2019 | Listed for sale | $389,000 | MRED MLS |
Room Specifics
Total Bedrooms: 5
Bedrooms Above Ground: 4
Bedrooms Below Ground: 1
Dimensions: —
Floor Type: Hardwood
Dimensions: —
Floor Type: Hardwood
Dimensions: —
Floor Type: Hardwood
Dimensions: —
Floor Type: —
Full Bathrooms: 2
Bathroom Amenities: Double Sink
Bathroom in Basement: 1
Rooms: Bedroom 5,Recreation Room
Basement Description: Finished,Crawl,Egress Window
Other Specifics
| 1 | |
| — | |
| Concrete,Side Drive | |
| Patio | |
| Fenced Yard | |
| 57 X 126 | |
| — | |
| None | |
| Hardwood Floors | |
| Range, Microwave, Dishwasher, Refrigerator, Washer, Dryer, Disposal, Stainless Steel Appliance(s) | |
| Not in DB | |
| Dock, Sidewalks, Street Lights, Street Paved | |
| — | |
| — | |
| Electric, Decorative |
Tax History
| Year | Property Taxes |
|---|---|
| 2018 | $5,188 |
| 2019 | $4,595 |
Contact Agent
Nearby Similar Homes
Nearby Sold Comparables
Contact Agent
Listing Provided By
Homesmart Connect LLC










