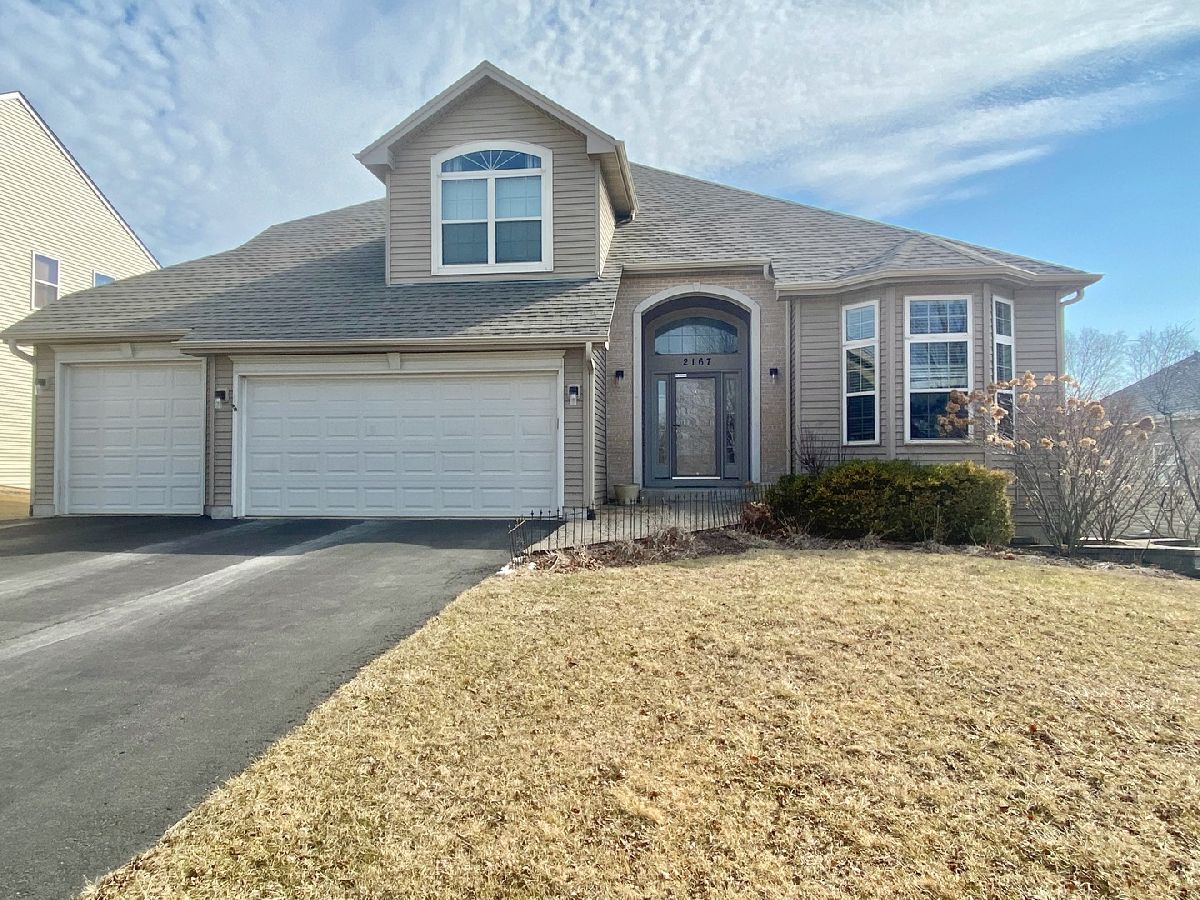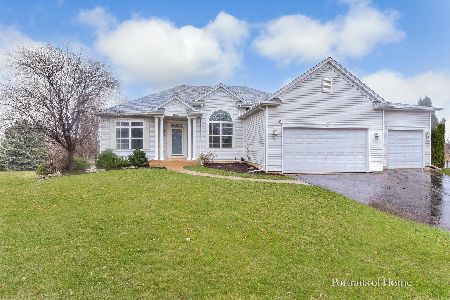2167 Barrington Drive, Aurora, Illinois 60503
$569,000
|
Sold
|
|
| Status: | Closed |
| Sqft: | 2,671 |
| Cost/Sqft: | $213 |
| Beds: | 4 |
| Baths: | 4 |
| Year Built: | 2008 |
| Property Taxes: | $13,423 |
| Days On Market: | 361 |
| Lot Size: | 0,27 |
Description
Stunning Showcase Home with Lake & Park Views! This breathtaking home offers an unbeatable location and exceptional craftsmanship throughout. Featuring a first-floor master suite and first-floor office, this home boasts a spacious gourmet kitchen, a three-car garage, and 3.5 baths-all with picturesque views of the lake and park. Step inside the gracious two-story foyer with elegant red oak hardwood floors and soaring 12-ft ceilings. The gourmet kitchen is a chef's dream, featuring 42" custom staggered cabinets, a large island, granite countertops, recessed and pendant lighting, and stainless steel appliances-including double ovens. The charming breakfast room offers custom glass-front cabinets, granite counters, and new glass doors (2022) leading to a Trex Transcend deck. The two-story family room is a showstopper with its hardwood floors, fireplace, and ceiling fan, all overlooking the beautifully landscaped backyard. The luxurious first-floor master suite features a tray ceiling, an extra-deep walk-in closet with organizers, and a spa-like bath with a double vanity, soaking tub, and oversized shower. Additional first-floor highlights include a formal dining room, private office with French doors and a bay window seat with storage, powder room, and laundry room. Upstairs, you'll find a versatile loft and three spacious bedrooms. One bedroom has its own private en-suite bath, while the other two share a Jack-and-Jill bath. The full lookout basement offers rough-in plumbing for a future bath, adding endless possibilities. Additional features include solid core 6-panel doors, a new roof, downspouts, and gutters (2020), all-new exterior lighting (2021), and a newly fenced backyard. Relax and take in the peaceful water views from the Trex deck or brick paver patio with a built-in fire pit. Conveniently located across from a fantastic park, this move-in-ready home has everything you've been searching for!
Property Specifics
| Single Family | |
| — | |
| — | |
| 2008 | |
| — | |
| BRIGHTON | |
| No | |
| 0.27 |
| Kendall | |
| Deerbrook | |
| 360 / Annual | |
| — | |
| — | |
| — | |
| 12302315 | |
| 0301429003 |
Nearby Schools
| NAME: | DISTRICT: | DISTANCE: | |
|---|---|---|---|
|
Grade School
The Wheatlands Elementary School |
308 | — | |
|
Middle School
Bednarcik Junior High School |
308 | Not in DB | |
|
High School
Oswego East High School |
308 | Not in DB | |
Property History
| DATE: | EVENT: | PRICE: | SOURCE: |
|---|---|---|---|
| 18 May, 2018 | Sold | $377,000 | MRED MLS |
| 7 Apr, 2018 | Under contract | $384,250 | MRED MLS |
| — | Last price change | $399,500 | MRED MLS |
| 3 Mar, 2018 | Listed for sale | $399,500 | MRED MLS |
| 25 Jun, 2022 | Sold | $532,000 | MRED MLS |
| 4 Jun, 2022 | Under contract | $497,000 | MRED MLS |
| 2 Jun, 2022 | Listed for sale | $497,000 | MRED MLS |
| 16 May, 2025 | Sold | $569,000 | MRED MLS |
| 17 Mar, 2025 | Under contract | $569,000 | MRED MLS |
| 3 Mar, 2025 | Listed for sale | $569,000 | MRED MLS |

























Room Specifics
Total Bedrooms: 4
Bedrooms Above Ground: 4
Bedrooms Below Ground: 0
Dimensions: —
Floor Type: —
Dimensions: —
Floor Type: —
Dimensions: —
Floor Type: —
Full Bathrooms: 4
Bathroom Amenities: Separate Shower,Double Sink,Soaking Tub
Bathroom in Basement: 0
Rooms: —
Basement Description: —
Other Specifics
| 3 | |
| — | |
| — | |
| — | |
| — | |
| 79X156X72X151 | |
| Unfinished | |
| — | |
| — | |
| — | |
| Not in DB | |
| — | |
| — | |
| — | |
| — |
Tax History
| Year | Property Taxes |
|---|---|
| 2018 | $11,844 |
| 2022 | $12,876 |
| 2025 | $13,423 |
Contact Agent
Nearby Similar Homes
Nearby Sold Comparables
Contact Agent
Listing Provided By
RE/MAX of Naperville











