2167 Concord Lane, Addison, Illinois 60101
$260,000
|
Sold
|
|
| Status: | Closed |
| Sqft: | 1,493 |
| Cost/Sqft: | $167 |
| Beds: | 3 |
| Baths: | 3 |
| Year Built: | 2002 |
| Property Taxes: | $6,902 |
| Days On Market: | 1739 |
| Lot Size: | 0,00 |
Description
What's not to love about this one? Quiet, private location facing open area with a nature preserve! Remodeled Kitchen with all stainless steel appliances, quartz counters, and travertine backsplash! Three- sided gaslog fireplace in Living Room/Dining Room! 9' ceilings and lots of natural light! Huge Master Bedroom with cathedral ceiling, plant ledge, ceiling fan, & walk-in closet! Shared, updated Master Bath has 2 sinks and a separate tub & shower! Lower Level Bedroom has its own Private Bathroom! Laminate flooring throughout for easy cleaning - no carpeting! White trim & 6 panel doors! Recent washer, dryer, water heater, AC, & dishwasher! Easy to see! Check it out!
Property Specifics
| Condos/Townhomes | |
| 2 | |
| — | |
| 2002 | |
| Partial | |
| — | |
| No | |
| — |
| Du Page | |
| Bella Oaks | |
| 213 / Monthly | |
| Insurance,Exterior Maintenance,Lawn Care,Snow Removal | |
| Lake Michigan | |
| Public Sewer, Sewer-Storm | |
| 11102297 | |
| 0225309048 |
Nearby Schools
| NAME: | DISTRICT: | DISTANCE: | |
|---|---|---|---|
|
Grade School
Black Hawk Elementary School |
15 | — | |
|
Middle School
Marquardt Middle School |
15 | Not in DB | |
|
High School
Glenbard East High School |
87 | Not in DB | |
Property History
| DATE: | EVENT: | PRICE: | SOURCE: |
|---|---|---|---|
| 11 Feb, 2014 | Sold | $158,000 | MRED MLS |
| 25 Jan, 2014 | Under contract | $164,900 | MRED MLS |
| — | Last price change | $169,900 | MRED MLS |
| 12 Dec, 2013 | Listed for sale | $169,900 | MRED MLS |
| 12 Jul, 2021 | Sold | $260,000 | MRED MLS |
| 29 May, 2021 | Under contract | $249,900 | MRED MLS |
| 27 May, 2021 | Listed for sale | $249,900 | MRED MLS |
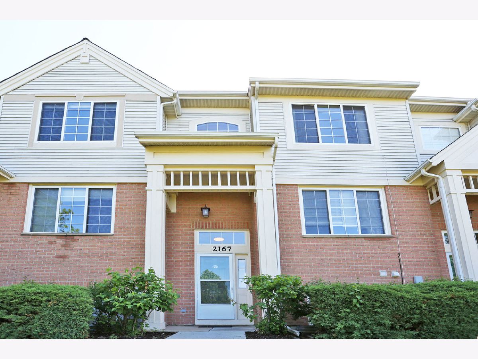
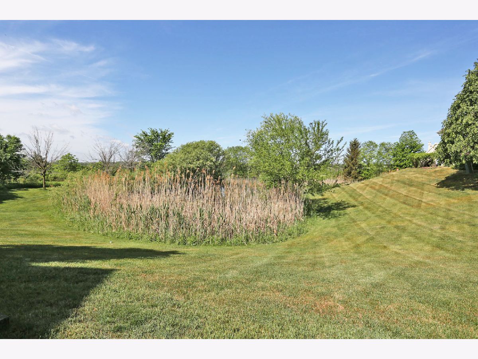
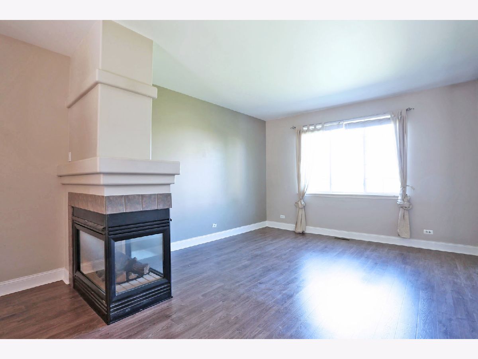
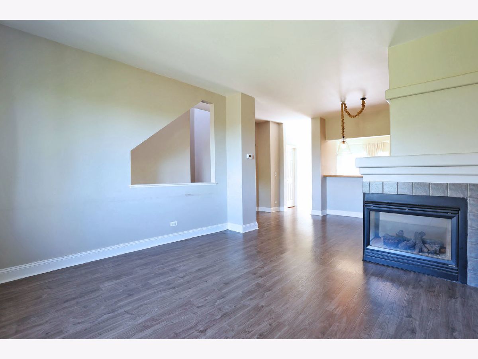
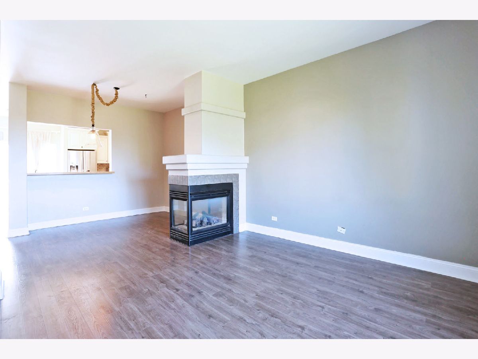
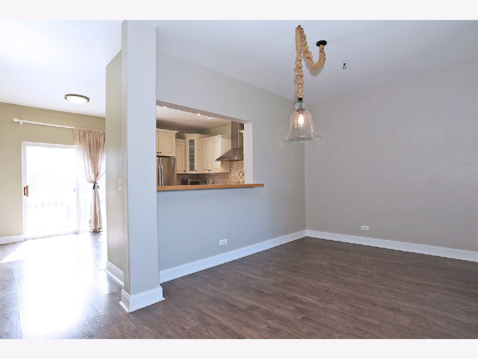
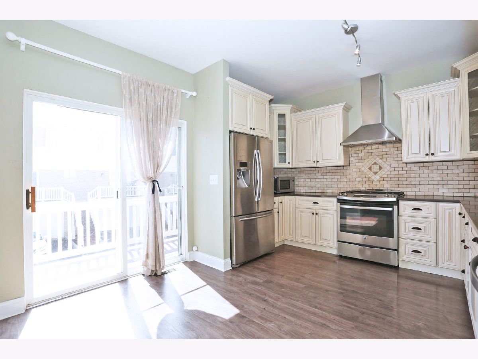
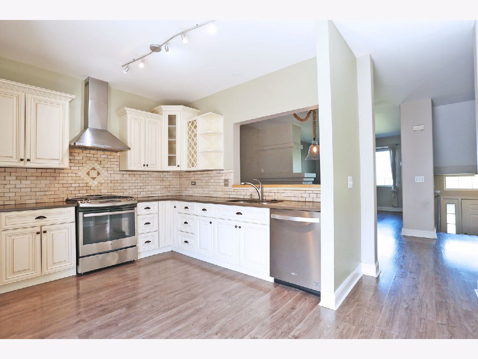
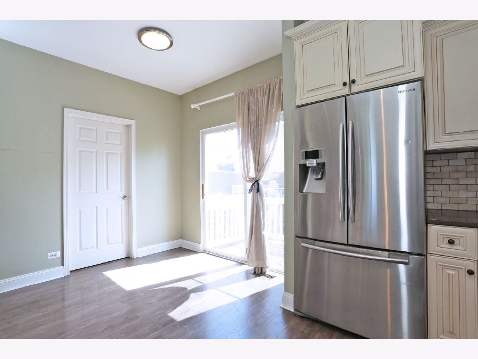
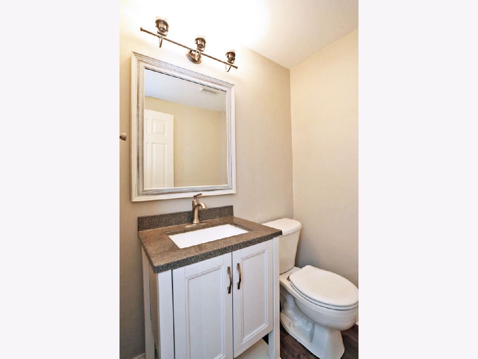
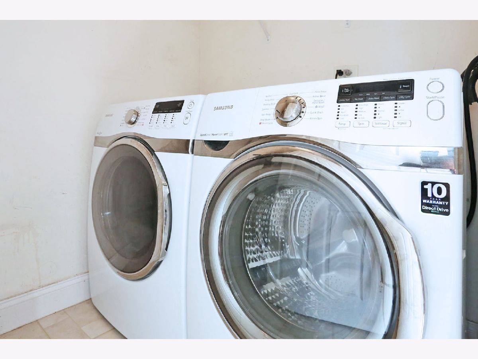
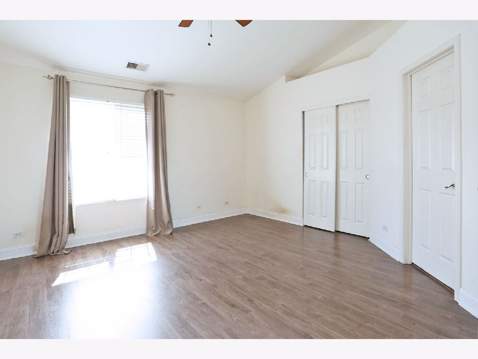
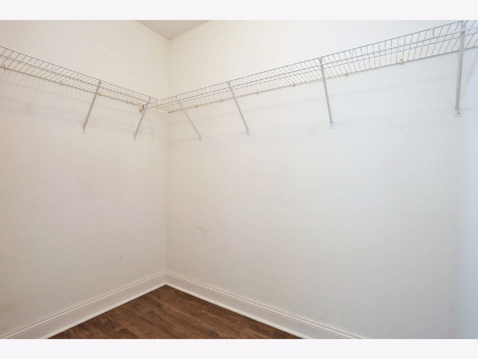
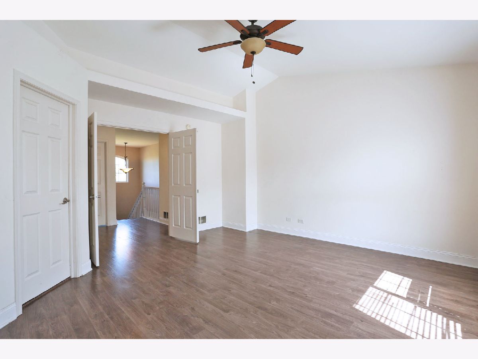
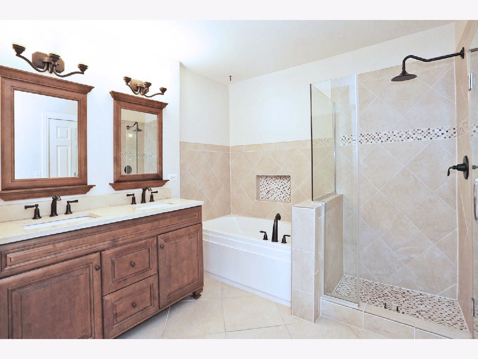
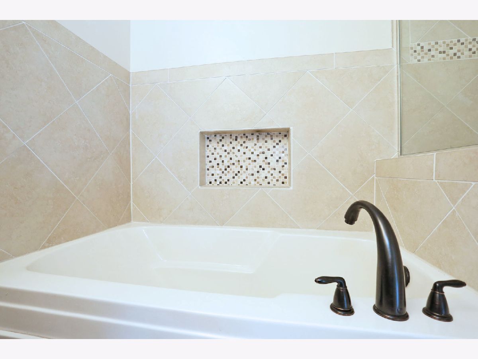
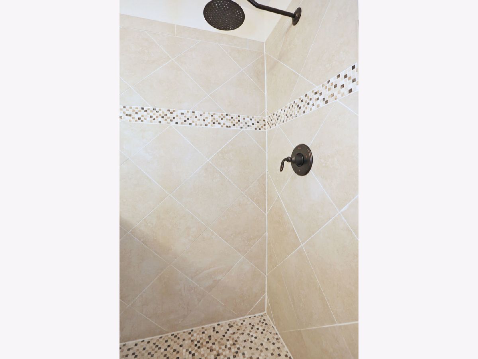
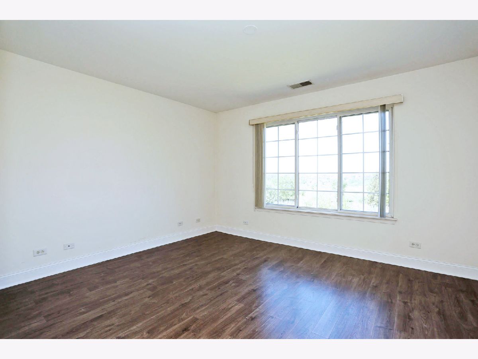
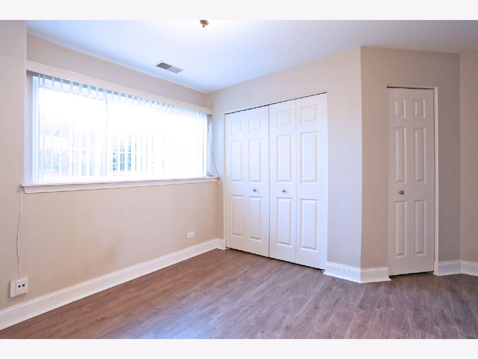
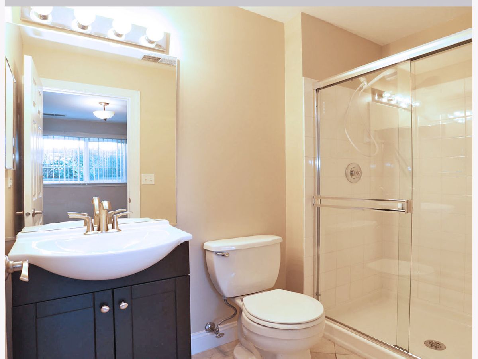
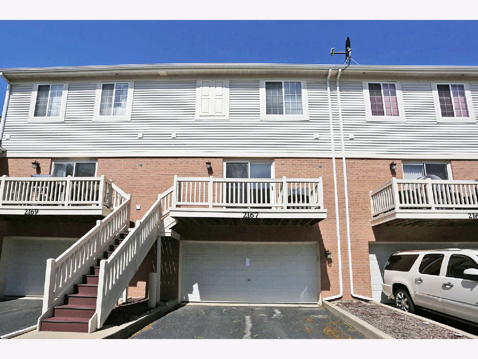
Room Specifics
Total Bedrooms: 3
Bedrooms Above Ground: 3
Bedrooms Below Ground: 0
Dimensions: —
Floor Type: Wood Laminate
Dimensions: —
Floor Type: Wood Laminate
Full Bathrooms: 3
Bathroom Amenities: Separate Shower,Double Sink,Soaking Tub
Bathroom in Basement: 1
Rooms: No additional rooms
Basement Description: Finished,Exterior Access
Other Specifics
| 2 | |
| Concrete Perimeter | |
| Asphalt | |
| Balcony, Storms/Screens | |
| Common Grounds,Forest Preserve Adjacent | |
| COMMON | |
| — | |
| — | |
| Vaulted/Cathedral Ceilings, Wood Laminate Floors | |
| Range, Microwave, Dishwasher, Refrigerator, Washer, Dryer, Disposal, Stainless Steel Appliance(s), Range Hood | |
| Not in DB | |
| — | |
| — | |
| — | |
| Double Sided, Gas Log, Gas Starter |
Tax History
| Year | Property Taxes |
|---|---|
| 2014 | $6,400 |
| 2021 | $6,902 |
Contact Agent
Nearby Similar Homes
Nearby Sold Comparables
Contact Agent
Listing Provided By
RE/MAX Suburban



