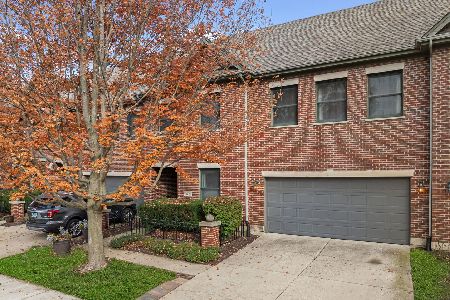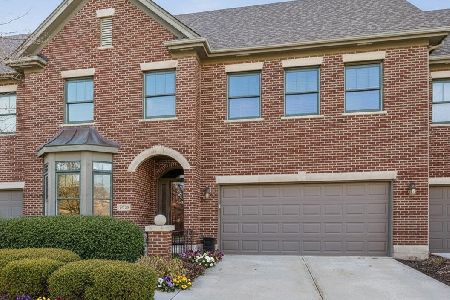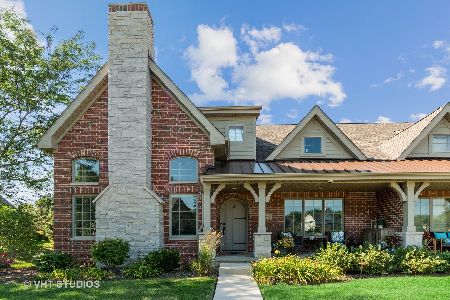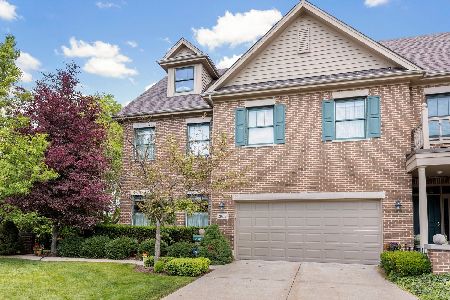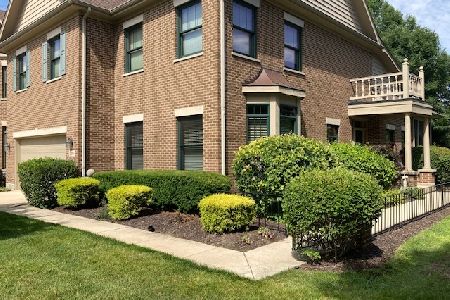21685 Cappel Lane, Frankfort, Illinois 60423
$329,000
|
Sold
|
|
| Status: | Closed |
| Sqft: | 2,898 |
| Cost/Sqft: | $117 |
| Beds: | 3 |
| Baths: | 3 |
| Year Built: | 2002 |
| Property Taxes: | $8,483 |
| Days On Market: | 2414 |
| Lot Size: | 0,00 |
Description
Gorgeous Founders Place townhouse. Ideal location. Close to all that downtown Frankfort has to offer, including Old Plank Trail, farmers market and fine dining. 1st floor features; Eat in kitchen with granite counters, living room with beautiful vaulted ceilings and skylights, hardwood floors throughout, double sided gas fireplace links living room to den. First floor Master suite includes generous walk in closet and recently renovated "5-star resort worthy" spa master bath with incredible shower, walk-in tub, quartz counters with dual sinks and more! Enjoy the enclosed porch off the living room through all 4 seasons. Second floor includes two oversized bedrooms with large closets, full bath, plus bonus loft space, perfect as an office or 2nd family room for the kids. Spacious unfinished basement with high ceilings just waiting for your vision. Beautifully landscaped backyard with brick paver patio backs up to the park. Welcome home!
Property Specifics
| Condos/Townhomes | |
| 2 | |
| — | |
| 2002 | |
| Full | |
| — | |
| No | |
| — |
| Will | |
| — | |
| 300 / Monthly | |
| Insurance,Exterior Maintenance,Lawn Care,Snow Removal | |
| Community Well | |
| Public Sewer | |
| 10414088 | |
| 1909281040500000 |
Nearby Schools
| NAME: | DISTRICT: | DISTANCE: | |
|---|---|---|---|
|
Grade School
Chelsea Elementary School |
157c | — | |
|
Middle School
Hickory Creek Middle School |
157C | Not in DB | |
|
High School
Lincoln-way East High School |
210 | Not in DB | |
Property History
| DATE: | EVENT: | PRICE: | SOURCE: |
|---|---|---|---|
| 4 Sep, 2019 | Sold | $329,000 | MRED MLS |
| 3 Aug, 2019 | Under contract | $339,000 | MRED MLS |
| 12 Jun, 2019 | Listed for sale | $339,000 | MRED MLS |
Room Specifics
Total Bedrooms: 3
Bedrooms Above Ground: 3
Bedrooms Below Ground: 0
Dimensions: —
Floor Type: Carpet
Dimensions: —
Floor Type: Carpet
Full Bathrooms: 3
Bathroom Amenities: Separate Shower,Double Sink
Bathroom in Basement: 0
Rooms: Den,Loft
Basement Description: Unfinished
Other Specifics
| 2 | |
| Concrete Perimeter | |
| Concrete | |
| Patio, Porch, Porch Screened, Outdoor Grill | |
| Landscaped,Mature Trees | |
| 0 | |
| — | |
| Full | |
| Vaulted/Cathedral Ceilings, Skylight(s), Hardwood Floors, First Floor Bedroom, First Floor Full Bath, Walk-In Closet(s) | |
| Double Oven, Microwave, Dishwasher, Refrigerator, Washer, Dryer, Disposal, Stainless Steel Appliance(s), Cooktop, Water Purifier Owned, Water Softener | |
| Not in DB | |
| — | |
| — | |
| — | |
| Double Sided, Gas Log, Gas Starter |
Tax History
| Year | Property Taxes |
|---|---|
| 2019 | $8,483 |
Contact Agent
Nearby Similar Homes
Nearby Sold Comparables
Contact Agent
Listing Provided By
@properties

