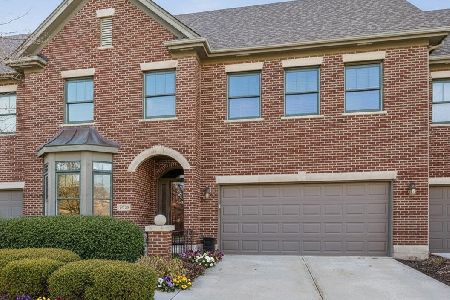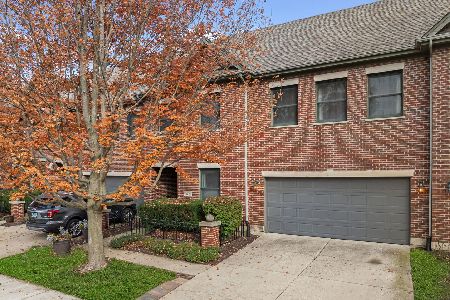21697 Doud Court, Frankfort, Illinois 60423
$460,000
|
Sold
|
|
| Status: | Closed |
| Sqft: | 2,862 |
| Cost/Sqft: | $161 |
| Beds: | 3 |
| Baths: | 4 |
| Year Built: | 2002 |
| Property Taxes: | $8,549 |
| Days On Market: | 1747 |
| Lot Size: | 0,00 |
Description
Extraordinary Remodeled 2-story Townhome approx. 1 mile from Frankfort Village with 3 bedrooms & 3.5 baths, located on a cul-de-sac. Mature landscape with serene backyard and attached screened in Sun Porch. Gorgeous Alder cabinetry and Travertine floors. Stunning home is flourished with various stone and granite, custom window treatments, unique lighting, decorative painted walls, elevated ceilings, columns, professional and commercial grade stainless steel appliances, Family room wet bar & Stone gas fireplace. Beautiful Finished basement with full upscale bath with granite counters, Chicago logo brick designed floors & kitchen with granite counters & stainless appliances. Grandeur Kitchen with Electrolux commercial oversized refrigerator/freezer, Miele dishwasher, Thermador stove & microwave appliances. Kitchen has work desk, plenty of recessed lighting and cabinetry with drawers and slide out drawers, Stone wall above stove, and higher grade granite counters. First floor master bedroom with remote controlled window treatment panels, beverage and coffee built-in bar and cabinetry, walk-in closet and second closet with master suite bath with double sink & additional cabinets and drawers. Spacious full bath on every level with generous sized walk-in showers on main and basement level & tub/shower & double sink on second floor level. First floor has master full bath and 1/2 bath powder room. Exceptional rod iron & wood stair case. Second floor has spacious loft for office or media area with built-in book shelves/cabinetry and two spacious bedrooms with walk-in closets. Two Laundry rooms with stainless Electrolux front load washers & dryers. Roof Fall 2020, Furnace Jan. 2019, Humidifier 2018, 50 gallon Water Heater 2015. Basement has 24 x 10 storage area plus crawl space.
Property Specifics
| Condos/Townhomes | |
| 2 | |
| — | |
| 2002 | |
| Partial | |
| — | |
| No | |
| — |
| Will | |
| Founders Place | |
| 300 / Monthly | |
| Insurance,Exterior Maintenance,Lawn Care,Scavenger,Snow Removal | |
| Community Well | |
| Public Sewer | |
| 11049387 | |
| 1909281060090000 |
Nearby Schools
| NAME: | DISTRICT: | DISTANCE: | |
|---|---|---|---|
|
Grade School
Grand Prairie Elementary School |
157C | — | |
|
Middle School
Hickory Creek Middle School |
157C | Not in DB | |
|
High School
Lincoln-way East High School |
210 | Not in DB | |
Property History
| DATE: | EVENT: | PRICE: | SOURCE: |
|---|---|---|---|
| 14 Nov, 2014 | Sold | $298,500 | MRED MLS |
| 7 Oct, 2014 | Under contract | $319,900 | MRED MLS |
| 29 Sep, 2014 | Listed for sale | $319,900 | MRED MLS |
| 15 Jun, 2021 | Sold | $460,000 | MRED MLS |
| 18 Apr, 2021 | Under contract | $460,000 | MRED MLS |
| 10 Apr, 2021 | Listed for sale | $460,000 | MRED MLS |
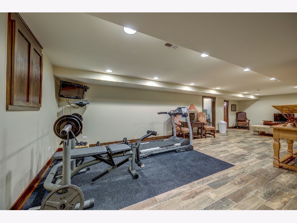

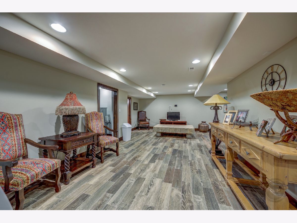
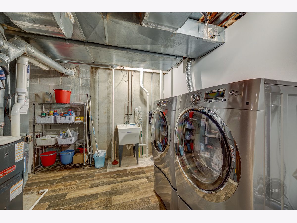
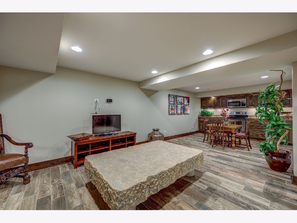
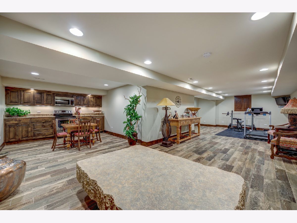
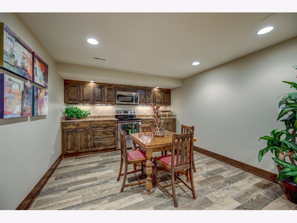
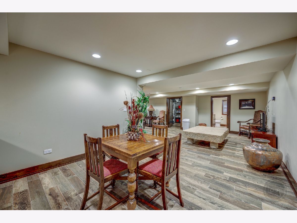
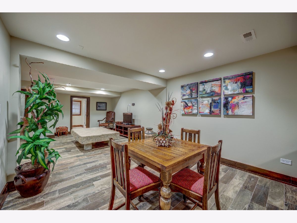
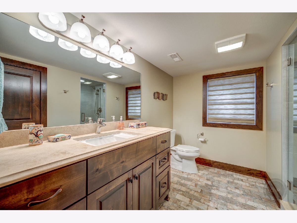
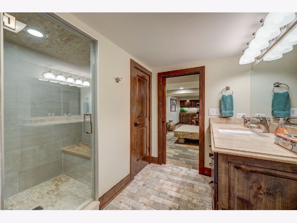
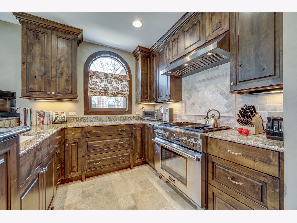
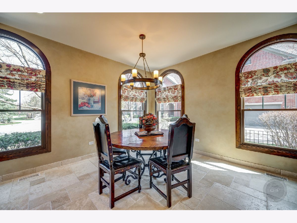
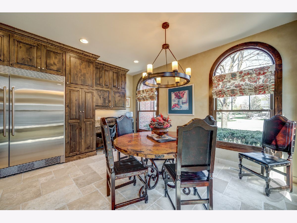
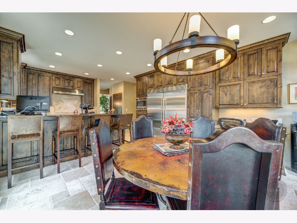
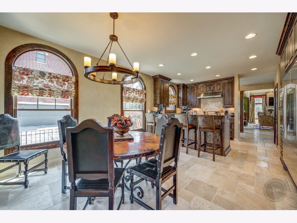
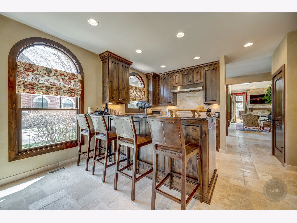
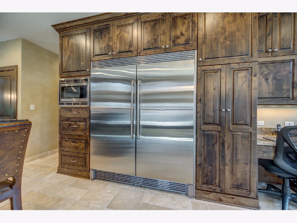
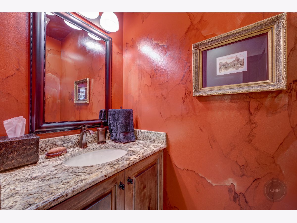
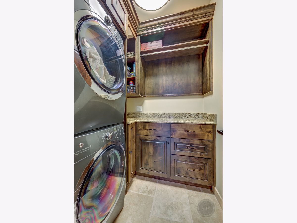
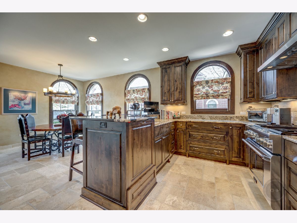
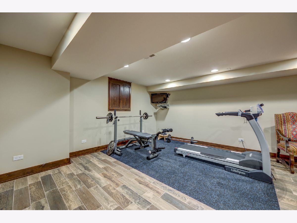
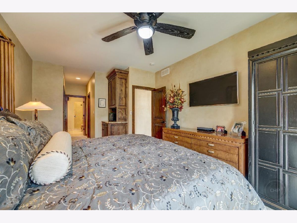
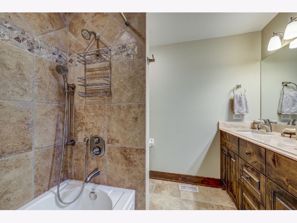
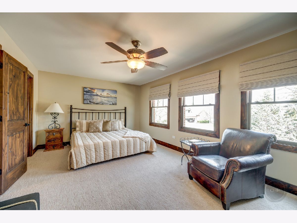
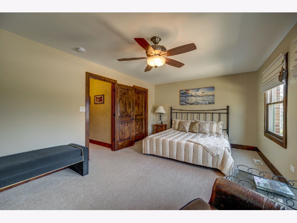
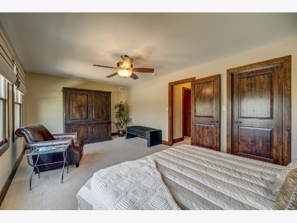
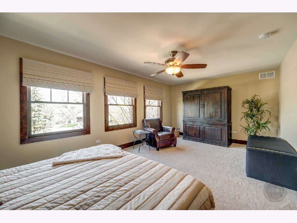
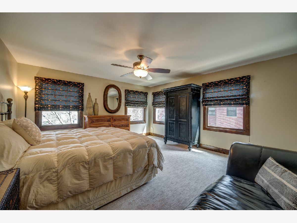
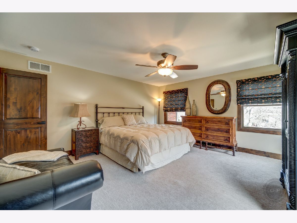
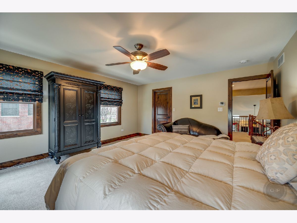
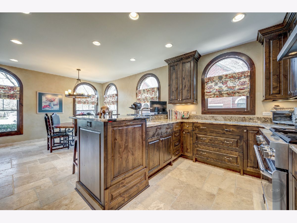
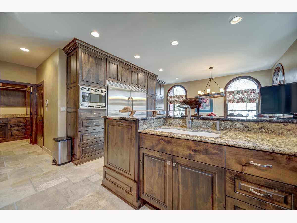
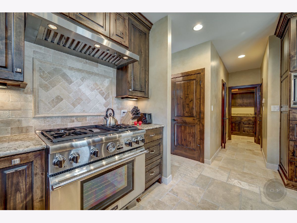
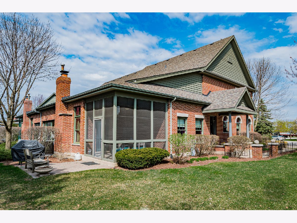
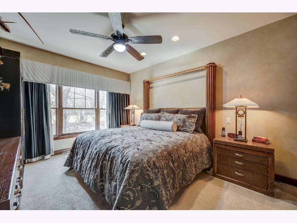
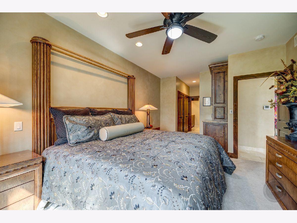
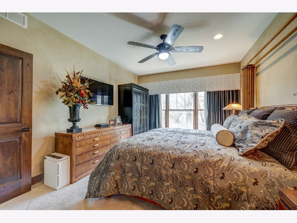
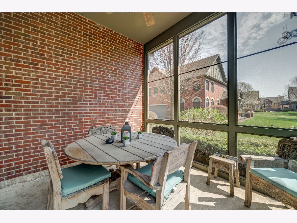
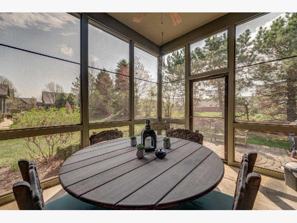
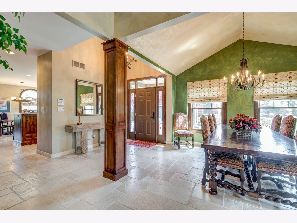
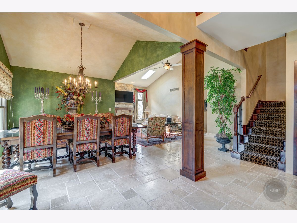
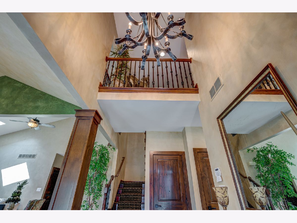
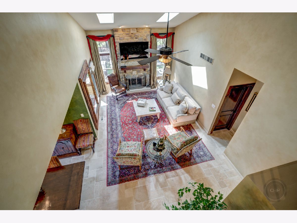
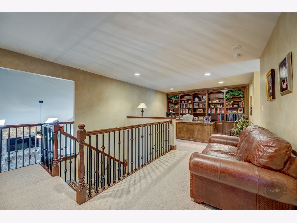
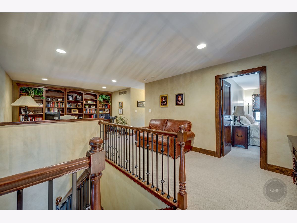
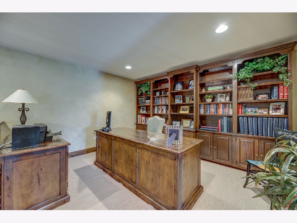
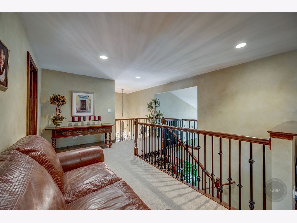
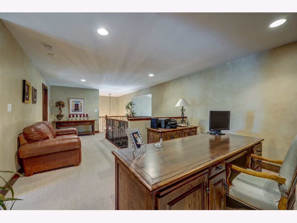
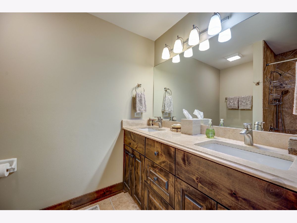
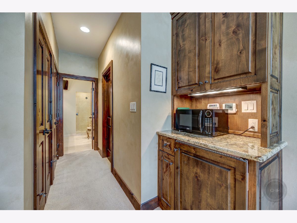
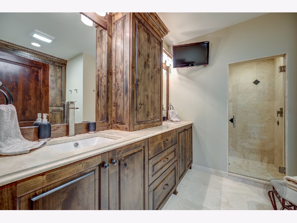
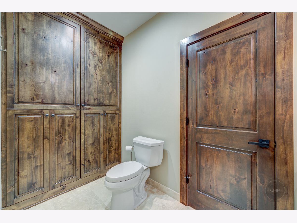

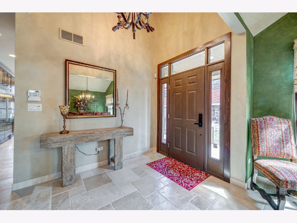
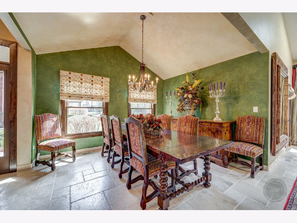
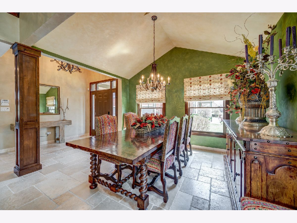
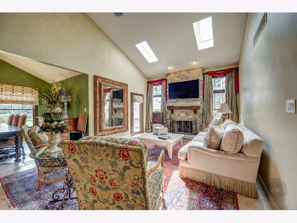
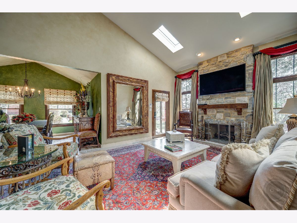
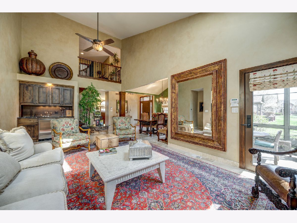
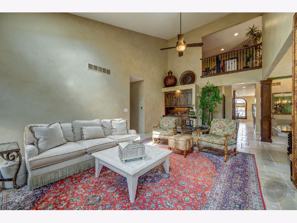
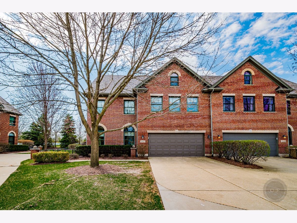
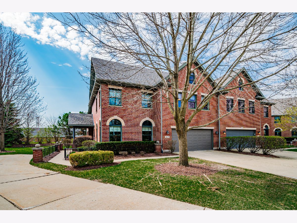
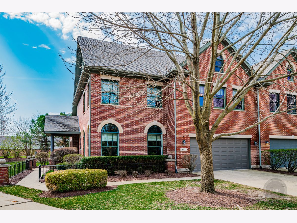
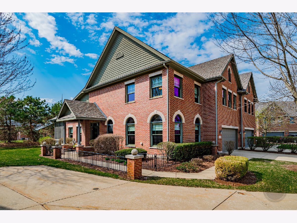
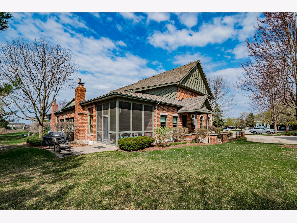
Room Specifics
Total Bedrooms: 3
Bedrooms Above Ground: 3
Bedrooms Below Ground: 0
Dimensions: —
Floor Type: Carpet
Dimensions: —
Floor Type: Carpet
Full Bathrooms: 4
Bathroom Amenities: Separate Shower,Double Sink
Bathroom in Basement: 1
Rooms: Loft,Foyer,Screened Porch,Recreation Room,Storage
Basement Description: Finished
Other Specifics
| 2 | |
| Concrete Perimeter | |
| Concrete | |
| Patio, Porch Screened, End Unit | |
| Common Grounds | |
| 38 X 62 | |
| — | |
| Full | |
| Vaulted/Cathedral Ceilings, Skylight(s), Bar-Wet, First Floor Bedroom, First Floor Laundry, First Floor Full Bath, Storage, Built-in Features, Walk-In Closet(s), Bookcases, Open Floorplan, Special Millwork, Granite Counters | |
| Range, Microwave, Dishwasher, High End Refrigerator, Bar Fridge, Freezer, Washer, Dryer, Disposal, Stainless Steel Appliance(s), Wine Refrigerator, Range Hood, Water Softener Owned, Gas Cooktop, Gas Oven, Range Hood | |
| Not in DB | |
| — | |
| — | |
| None | |
| Gas Log, Gas Starter |
Tax History
| Year | Property Taxes |
|---|---|
| 2014 | $8,403 |
| 2021 | $8,549 |
Contact Agent
Nearby Similar Homes
Nearby Sold Comparables
Contact Agent
Listing Provided By
RE/MAX of Naperville

