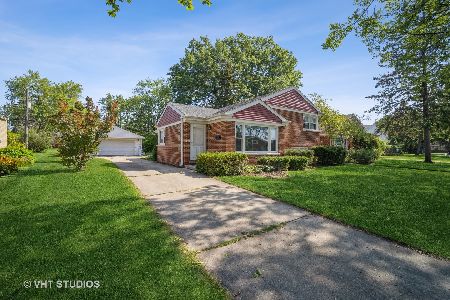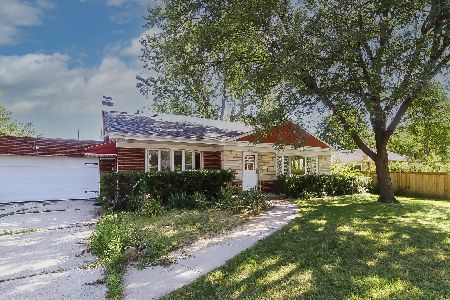217 Amherst Avenue, Des Plaines, Illinois 60016
$300,000
|
Sold
|
|
| Status: | Closed |
| Sqft: | 1,170 |
| Cost/Sqft: | $265 |
| Beds: | 4 |
| Baths: | 2 |
| Year Built: | 1959 |
| Property Taxes: | $5,903 |
| Days On Market: | 1905 |
| Lot Size: | 0,19 |
Description
Location, price and condition make this the perfect home, this is the home you've been waiting for! All Brick Ranch. Home in Desirable Cumberland Village! Close to Cumberland & Chippewa schools, the Park & Commuter Train! 4 Bedrooms, 1 and 1/2 bath. Updated kitchen with self close doors Cabinets Freshly Painted and you'll Love the Professionally Refinished Hardwood Floors throughout the Main Level. Brand New Water Heater, Partial Interior Sub Floor Drainage System 2008, Sump Pump with Battery Back Up, Window Well Drains, Window Well Covers, Leaf Guards Gutters, basement family room with extra closets, house is also equipped with 8-20kW Automatic Standby Generator, two car garage and a big yard. Owners have been taken good care of this house for the past 53 years, lot of good memories here! Great location in a great neighborhood. Walmart, Costco, Mariano's, Jewel, Menards, Home Depot, Randhurst Shopping Center, I-294, I-90, and I-53 are only minutes away. This is a home you will fall in love with and can see yourself enjoying for years to come.
Property Specifics
| Single Family | |
| — | |
| Ranch | |
| 1959 | |
| Full | |
| — | |
| No | |
| 0.19 |
| Cook | |
| — | |
| — / Not Applicable | |
| None | |
| Lake Michigan,Public | |
| Public Sewer | |
| 10919177 | |
| 09073150270000 |
Nearby Schools
| NAME: | DISTRICT: | DISTANCE: | |
|---|---|---|---|
|
Grade School
Cumberland Elementary School |
62 | — | |
|
Middle School
Chippewa Middle School |
62 | Not in DB | |
|
High School
Maine West High School |
207 | Not in DB | |
Property History
| DATE: | EVENT: | PRICE: | SOURCE: |
|---|---|---|---|
| 23 Dec, 2020 | Sold | $300,000 | MRED MLS |
| 17 Nov, 2020 | Under contract | $310,000 | MRED MLS |
| 28 Oct, 2020 | Listed for sale | $310,000 | MRED MLS |




























Room Specifics
Total Bedrooms: 4
Bedrooms Above Ground: 4
Bedrooms Below Ground: 0
Dimensions: —
Floor Type: Hardwood
Dimensions: —
Floor Type: Hardwood
Dimensions: —
Floor Type: Hardwood
Full Bathrooms: 2
Bathroom Amenities: —
Bathroom in Basement: 0
Rooms: Utility Room-Lower Level,Storage
Basement Description: Partially Finished
Other Specifics
| 2 | |
| Concrete Perimeter | |
| Concrete | |
| — | |
| — | |
| 8250 | |
| — | |
| Half | |
| — | |
| Range, Microwave, Dishwasher, Refrigerator, Washer, Dryer | |
| Not in DB | |
| — | |
| — | |
| — | |
| — |
Tax History
| Year | Property Taxes |
|---|---|
| 2020 | $5,903 |
Contact Agent
Nearby Similar Homes
Nearby Sold Comparables
Contact Agent
Listing Provided By
Realty Executives Advance











