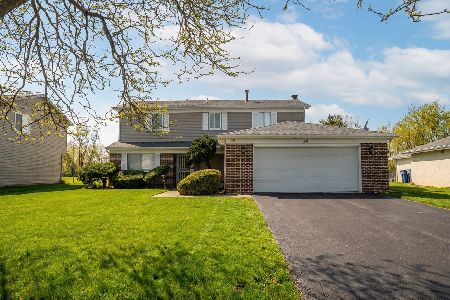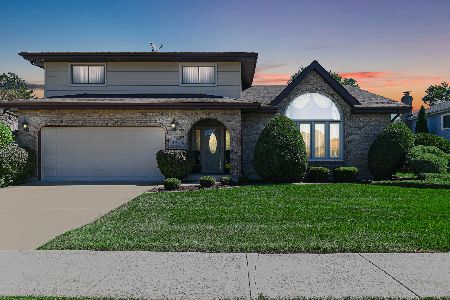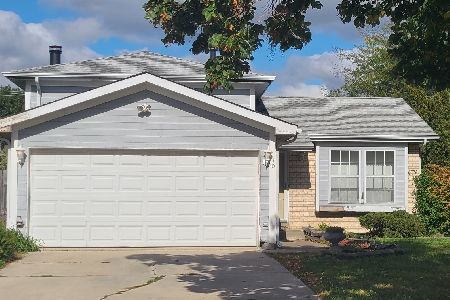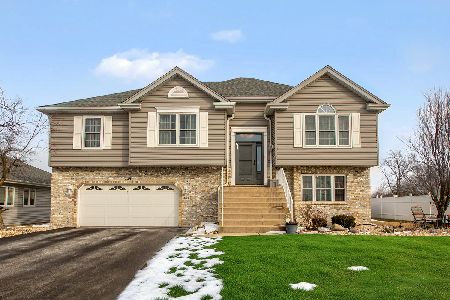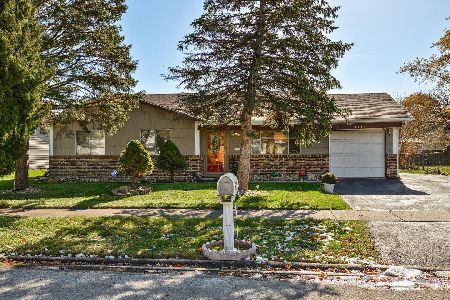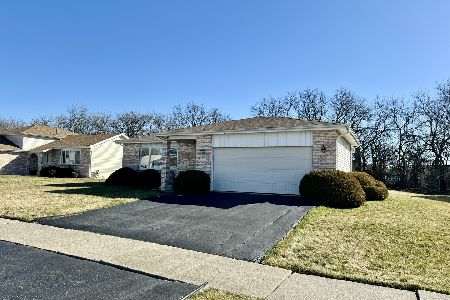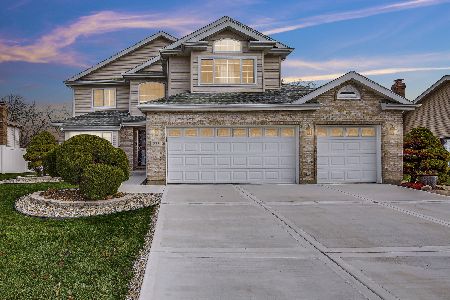217 Churn Road, Matteson, Illinois 60443
$207,000
|
Sold
|
|
| Status: | Closed |
| Sqft: | 2,300 |
| Cost/Sqft: | $93 |
| Beds: | 4 |
| Baths: | 3 |
| Year Built: | 1999 |
| Property Taxes: | $6,766 |
| Days On Market: | 2706 |
| Lot Size: | 0,23 |
Description
Treat yourself to roomy luxury within this generous split-level on professionally landscaped lot in Creekside. Extended driveway & brick paver walkway & patio. Ceramic entry leads to formal living rm/dining rm w/vaulted ceiling & paladium window bathed in sunlight. Huge kitchen overlooking the family rm boasts cherry finished cabinets, granite counter tops, stainless steel appliances, island, pantry, & SS sink w/goosneck faucet. Party size family room has wall-to-wall brick fireplace w/bookshelves, dry bar, and window wall inviting the outside inside. Relax in your private master suite with double closets, wood laminate flooring and glamour bath w/whirlpool, separate shower and enclosed water closet. Tastefully decorated in complimentary colors, blonde oak woodwork, quality ceramic tile and upscale finishes. Extras include C/A, wood laminate flring,dry bar,brick pavers,vaulted ceilings,thermalpane windows, all app & spotless, move-in condition! Offers written sub to cancel of prior.
Property Specifics
| Single Family | |
| — | |
| Tri-Level | |
| 1999 | |
| None | |
| CAROLANN | |
| No | |
| 0.23 |
| Cook | |
| Creekside | |
| 0 / Not Applicable | |
| None | |
| Lake Michigan | |
| Public Sewer | |
| 10100156 | |
| 31171110140000 |
Property History
| DATE: | EVENT: | PRICE: | SOURCE: |
|---|---|---|---|
| 8 Feb, 2008 | Sold | $250,101 | MRED MLS |
| 28 Dec, 2007 | Under contract | $249,900 | MRED MLS |
| 3 Nov, 2007 | Listed for sale | $249,900 | MRED MLS |
| 21 Dec, 2018 | Sold | $207,000 | MRED MLS |
| 10 Nov, 2018 | Under contract | $214,900 | MRED MLS |
| — | Last price change | $217,900 | MRED MLS |
| 2 Oct, 2018 | Listed for sale | $217,900 | MRED MLS |
Room Specifics
Total Bedrooms: 4
Bedrooms Above Ground: 4
Bedrooms Below Ground: 0
Dimensions: —
Floor Type: Wood Laminate
Dimensions: —
Floor Type: Wood Laminate
Dimensions: —
Floor Type: Carpet
Full Bathrooms: 3
Bathroom Amenities: Whirlpool,Separate Shower
Bathroom in Basement: 0
Rooms: No additional rooms
Basement Description: None
Other Specifics
| 2.5 | |
| Concrete Perimeter | |
| Asphalt | |
| Patio, Brick Paver Patio | |
| — | |
| 87X130 | |
| Unfinished | |
| Full | |
| Vaulted/Cathedral Ceilings, Skylight(s), Bar-Dry, Wood Laminate Floors, In-Law Arrangement | |
| Range, Microwave, Dishwasher, Refrigerator, Washer, Dryer | |
| Not in DB | |
| Tennis Courts, Sidewalks, Street Lights, Street Paved | |
| — | |
| — | |
| Wood Burning, Gas Starter |
Tax History
| Year | Property Taxes |
|---|---|
| 2008 | $5,644 |
| 2018 | $6,766 |
Contact Agent
Nearby Similar Homes
Nearby Sold Comparables
Contact Agent
Listing Provided By
RE/MAX Synergy

