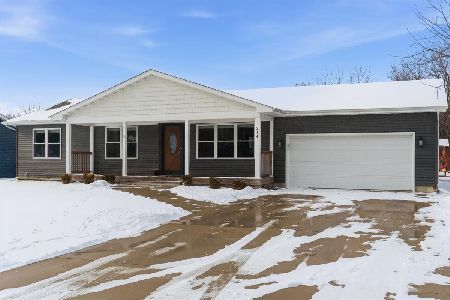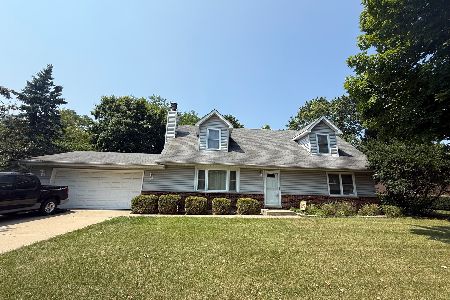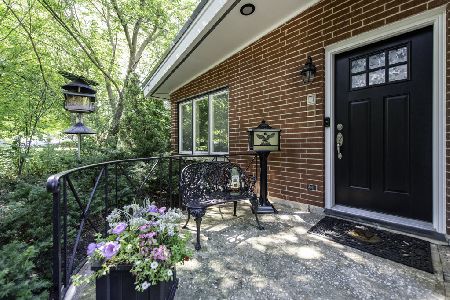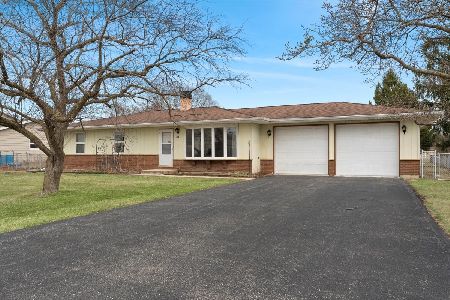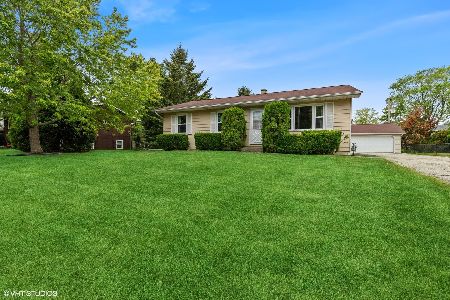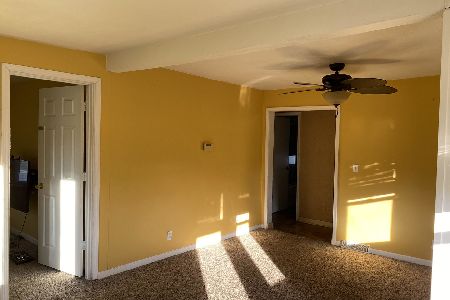217 Garnett Avenue, Winthrop Harbor, Illinois 60096
$215,000
|
Sold
|
|
| Status: | Closed |
| Sqft: | 2,376 |
| Cost/Sqft: | $90 |
| Beds: | 4 |
| Baths: | 2 |
| Year Built: | 1978 |
| Property Taxes: | $7,072 |
| Days On Market: | 1997 |
| Lot Size: | 0,29 |
Description
Gorgeous updated raised ranch in Winthrop Harbor on 1/3 acre! Located in a quiet neighborhood with good schools convenient to 94. Welcoming foyer features custom tile entry and contemporary chandelier. Open floor plan upstairs boasts vaulted ceilings, gleaming laminate wood flooring, ceiling fans, and a large family room and kitchen. The eat-in kitchen has tons of storage, white cabinets, an island, pull-out trash and recycle drawers, a sliding door to the full length deck, and all appliances stay. Master suite and upstairs bedrooms have been upgraded to include crown molding, ceiling fans, and closet organizers. A second sliding door in the master leads to the back deck. Remodeled, shared bath has double sinks and gorgeous tile. Updated lighting including dimmable can lights in lower level. The bright downstairs welcomes you into a huge family room with a wide brick wood-burning fireplace. A 4th bedroom includes a closet organizer and is great for an in-law suite or office next to the remodeled second bath. Convenient under-stair storage area. The large laundry and mechanical room has plenty of storage, gas and electric dryer hook up, and leads to your attached extra deep 2 1/2 car garage with workbench, 20amp outlets, and shelving. New furnace and water heater in 2014. 100 amp main panel plus a 75 amp subpanel in the garage. The outside features a fenced yard ready for kids and pets, mature trees, a tree swing, a private patio with a hot tub hook up, and a garden area for flowers or vegetables. Move in ready!
Property Specifics
| Single Family | |
| — | |
| — | |
| 1978 | |
| None | |
| — | |
| No | |
| 0.29 |
| Lake | |
| — | |
| — / Not Applicable | |
| None | |
| Public | |
| Public Sewer | |
| 10804777 | |
| 04044110050000 |
Nearby Schools
| NAME: | DISTRICT: | DISTANCE: | |
|---|---|---|---|
|
Grade School
Westfield School |
1 | — | |
|
Middle School
North Prairie Junior High School |
1 | Not in DB | |
|
High School
New Tech High @ Zion-benton East |
126 | Not in DB | |
Property History
| DATE: | EVENT: | PRICE: | SOURCE: |
|---|---|---|---|
| 7 Oct, 2020 | Sold | $215,000 | MRED MLS |
| 29 Aug, 2020 | Under contract | $214,900 | MRED MLS |
| 3 Aug, 2020 | Listed for sale | $214,900 | MRED MLS |
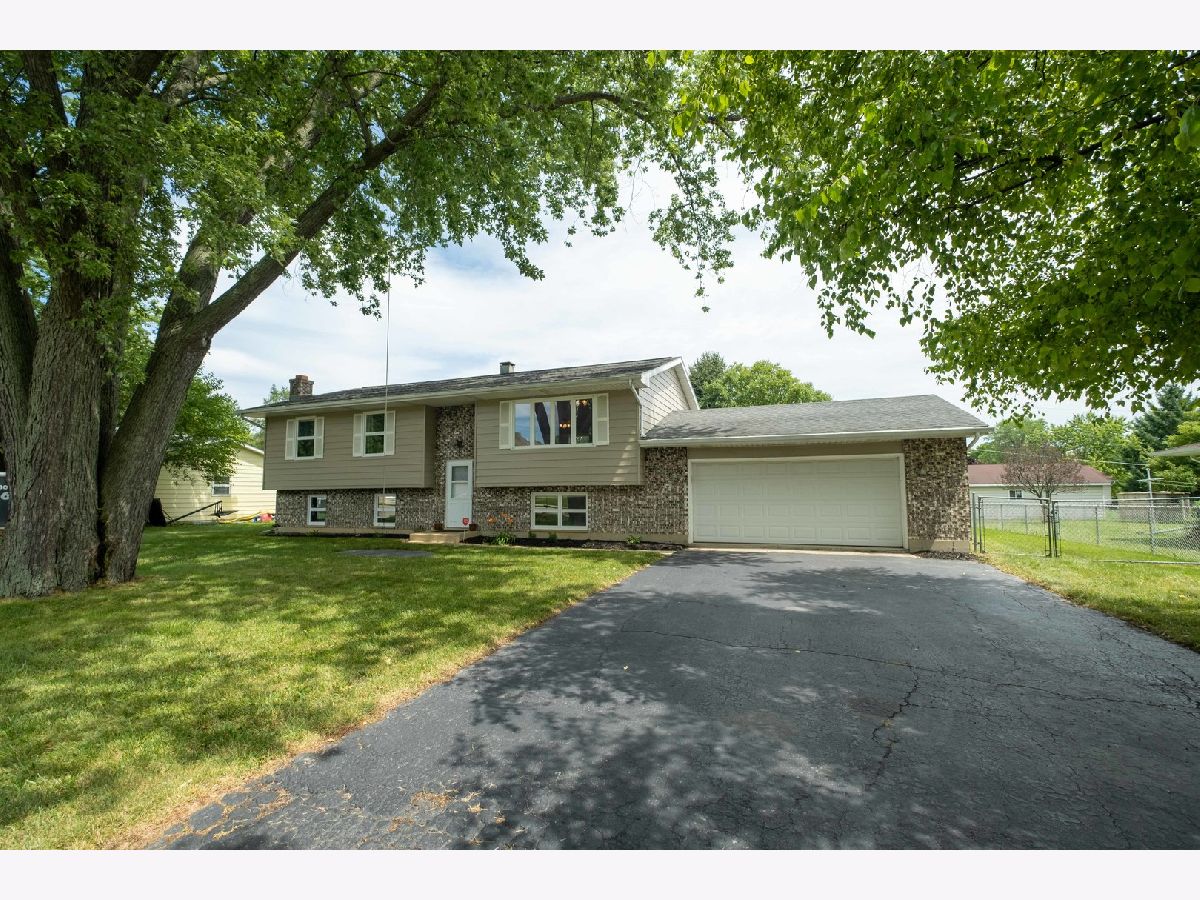



































Room Specifics
Total Bedrooms: 4
Bedrooms Above Ground: 4
Bedrooms Below Ground: 0
Dimensions: —
Floor Type: Carpet
Dimensions: —
Floor Type: Carpet
Dimensions: —
Floor Type: Wood Laminate
Full Bathrooms: 2
Bathroom Amenities: Separate Shower,Double Sink
Bathroom in Basement: 0
Rooms: No additional rooms
Basement Description: None
Other Specifics
| 2.5 | |
| Concrete Perimeter | |
| Asphalt | |
| Deck, Patio | |
| Fenced Yard | |
| 96 X 134 | |
| — | |
| — | |
| Vaulted/Cathedral Ceilings, Wood Laminate Floors | |
| Range, Microwave, Dishwasher, Refrigerator, Disposal | |
| Not in DB | |
| Street Paved | |
| — | |
| — | |
| Wood Burning |
Tax History
| Year | Property Taxes |
|---|---|
| 2020 | $7,072 |
Contact Agent
Nearby Similar Homes
Nearby Sold Comparables
Contact Agent
Listing Provided By
RE/MAX Showcase

