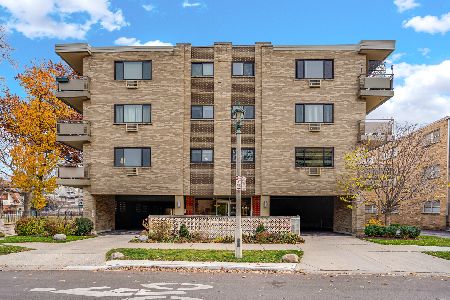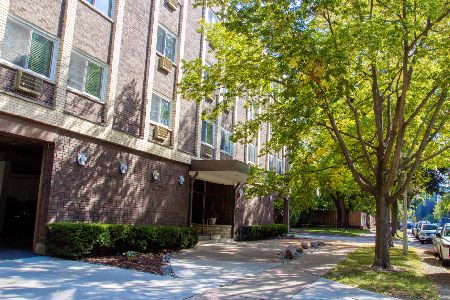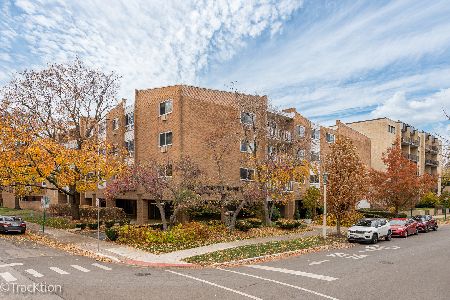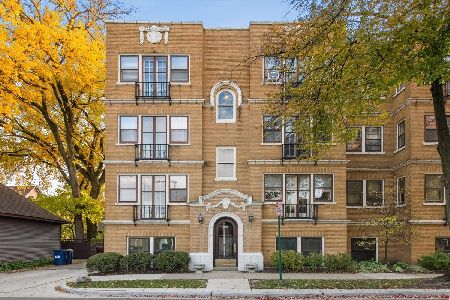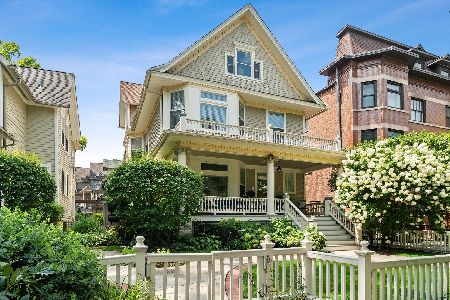217 Grove Avenue, Oak Park, Illinois 60302
$395,000
|
Sold
|
|
| Status: | Closed |
| Sqft: | 2,300 |
| Cost/Sqft: | $180 |
| Beds: | 3 |
| Baths: | 4 |
| Year Built: | 1906 |
| Property Taxes: | $10,325 |
| Days On Market: | 2012 |
| Lot Size: | 0,00 |
Description
This is it! Checks all the boxes! Best Oak Park location- classy unique complex- professionally landscaped, too. TOP FLOOR- main suite with double sink bathroom, separate shower and Jacuzzi tub, fantastic closet space and skylights. SECOND FLOOR- two nicely sized bedrooms with a shared full bath. MAIN LEVEL- welcoming living room with bay window and art glass, fireplace, custom Oak molding, dining room with corner cabinets, kitchen with granite countertops, Cherry cabinets, newer upgraded appliances, powder room. LOWER LEVEL- huge recreation area, ample office space, full bath, full size wa/dy. Low utility costs! Sunny outdoor space for table and grill. One car garage, one outdoor space. Right by Scoville Park, Oak Park Main Library, restaurants, trains, shops, schools. Motivated seller. Come see your new place for easy living!
Property Specifics
| Condos/Townhomes | |
| 3 | |
| — | |
| 1906 | |
| Full | |
| — | |
| No | |
| — |
| Cook | |
| — | |
| 415 / Monthly | |
| Water,Parking,Insurance,Exterior Maintenance,Lawn Care,Scavenger,Snow Removal | |
| Lake Michigan,Public | |
| Public Sewer | |
| 10747827 | |
| 16071160230000 |
Nearby Schools
| NAME: | DISTRICT: | DISTANCE: | |
|---|---|---|---|
|
Grade School
Oliver W Holmes Elementary Schoo |
97 | — | |
|
Middle School
Gwendolyn Brooks Middle School |
97 | Not in DB | |
|
High School
Oak Park & River Forest High Sch |
200 | Not in DB | |
Property History
| DATE: | EVENT: | PRICE: | SOURCE: |
|---|---|---|---|
| 26 Feb, 2021 | Sold | $395,000 | MRED MLS |
| 18 Dec, 2020 | Under contract | $415,000 | MRED MLS |
| — | Last price change | $439,000 | MRED MLS |
| 15 Jun, 2020 | Listed for sale | $459,000 | MRED MLS |
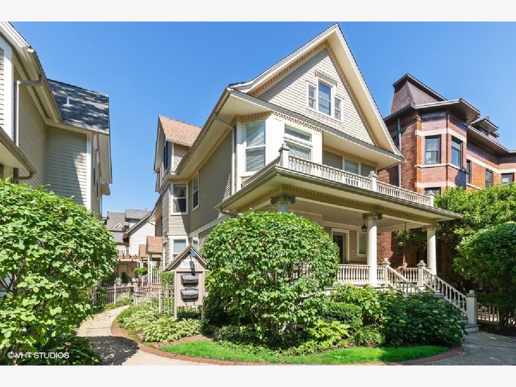
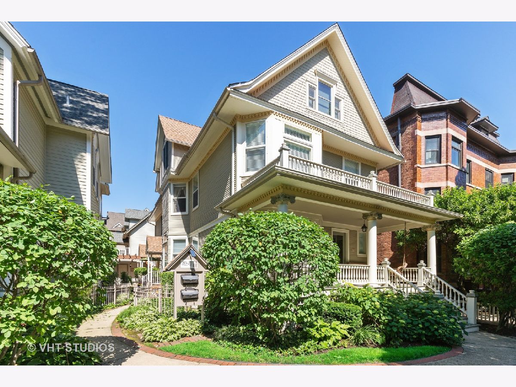
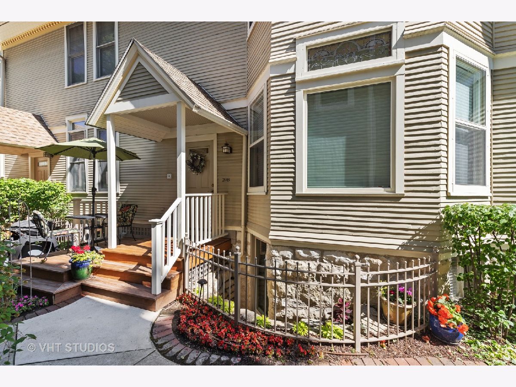
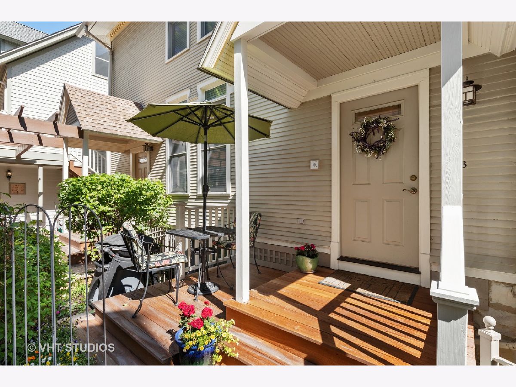
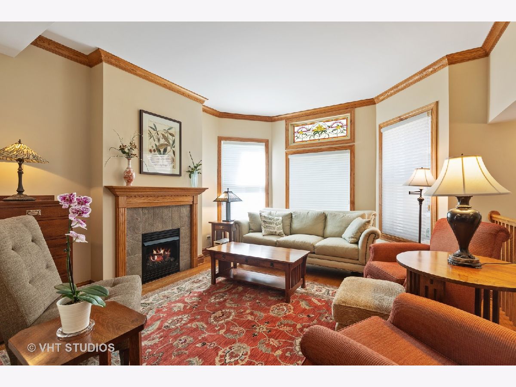
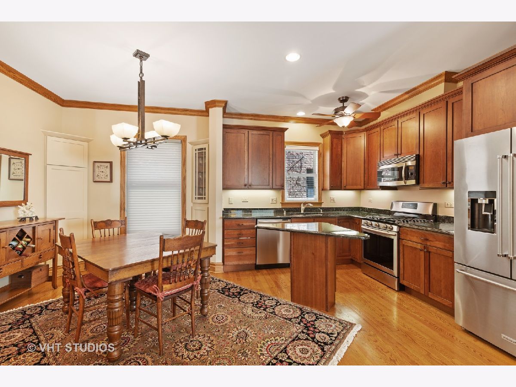
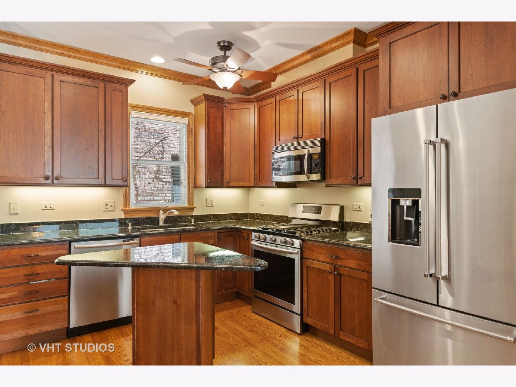
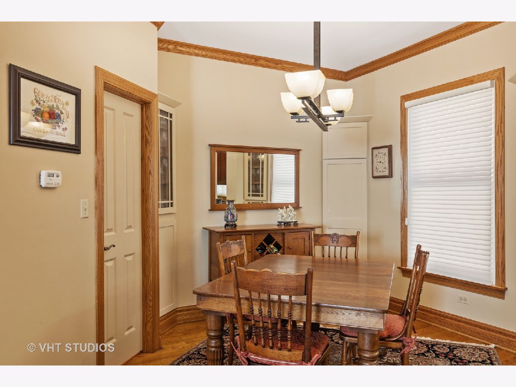
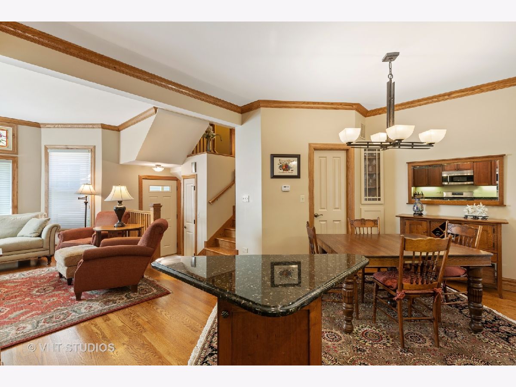
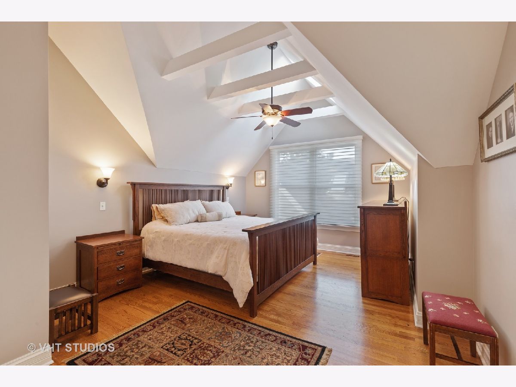
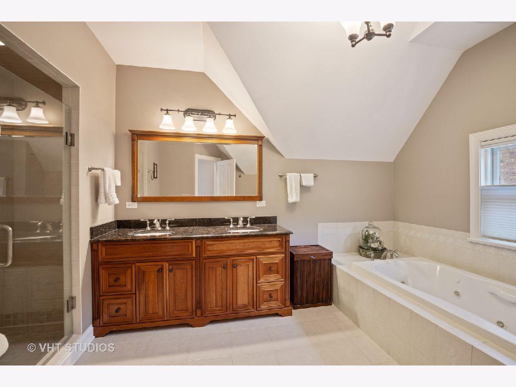
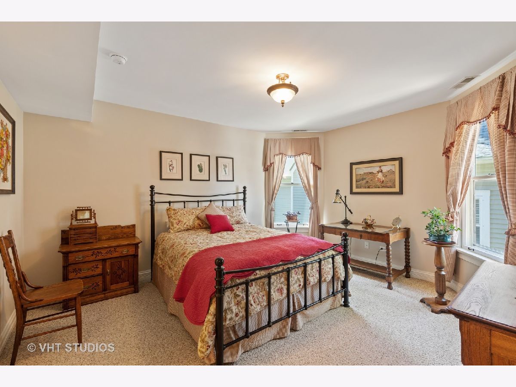
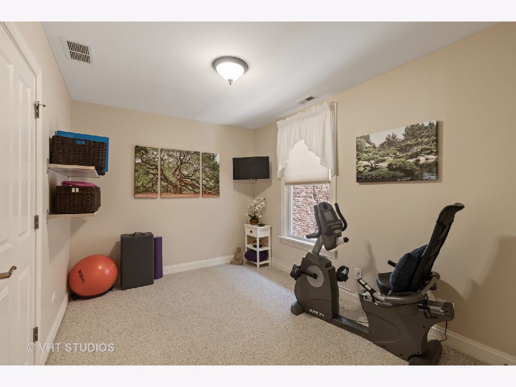
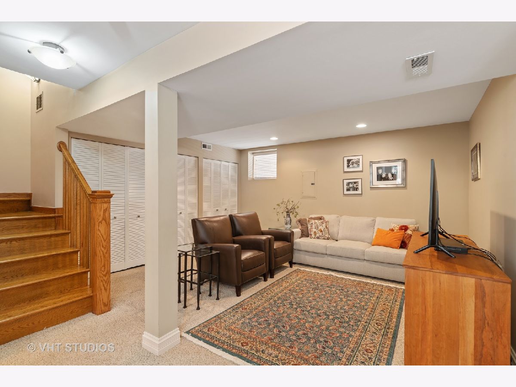
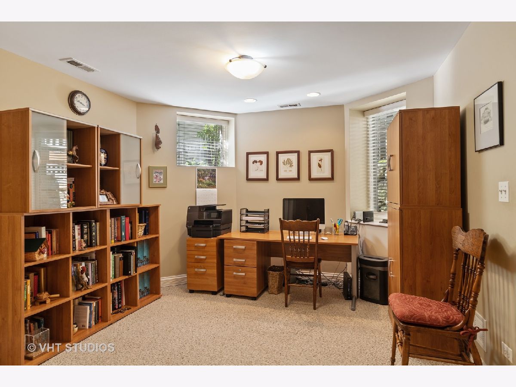
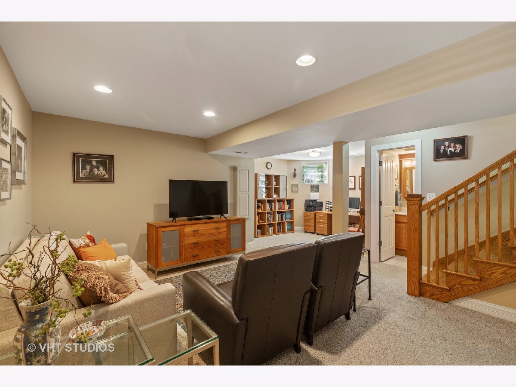
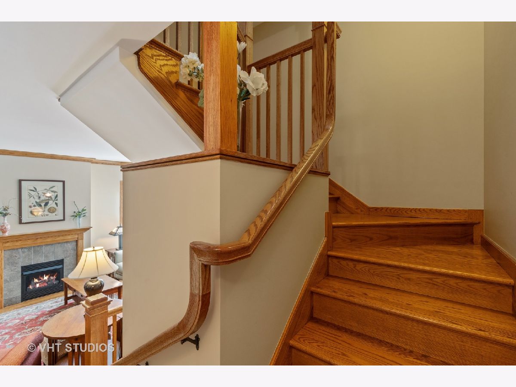
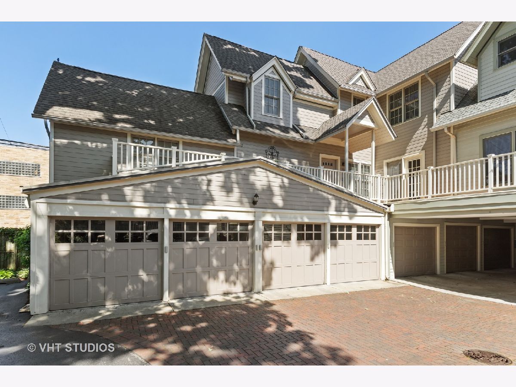
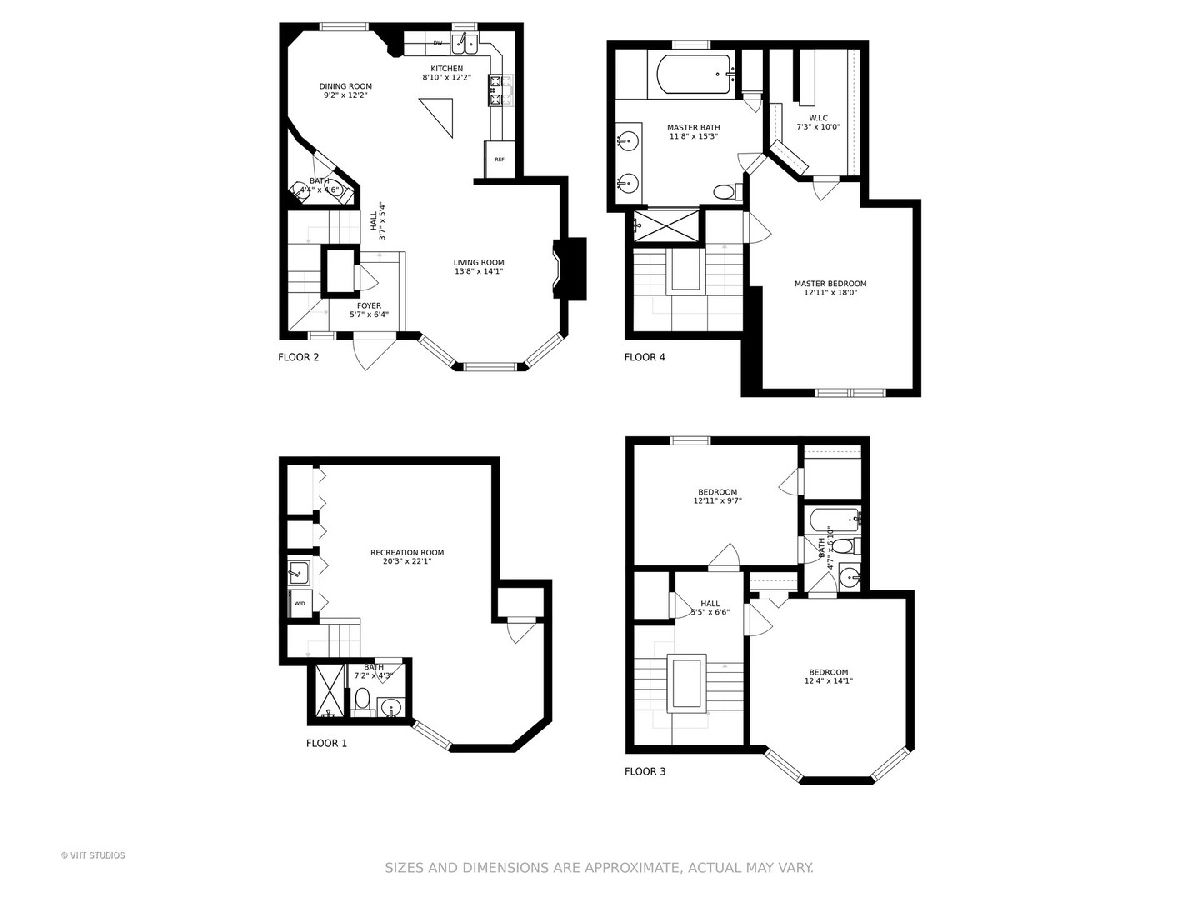
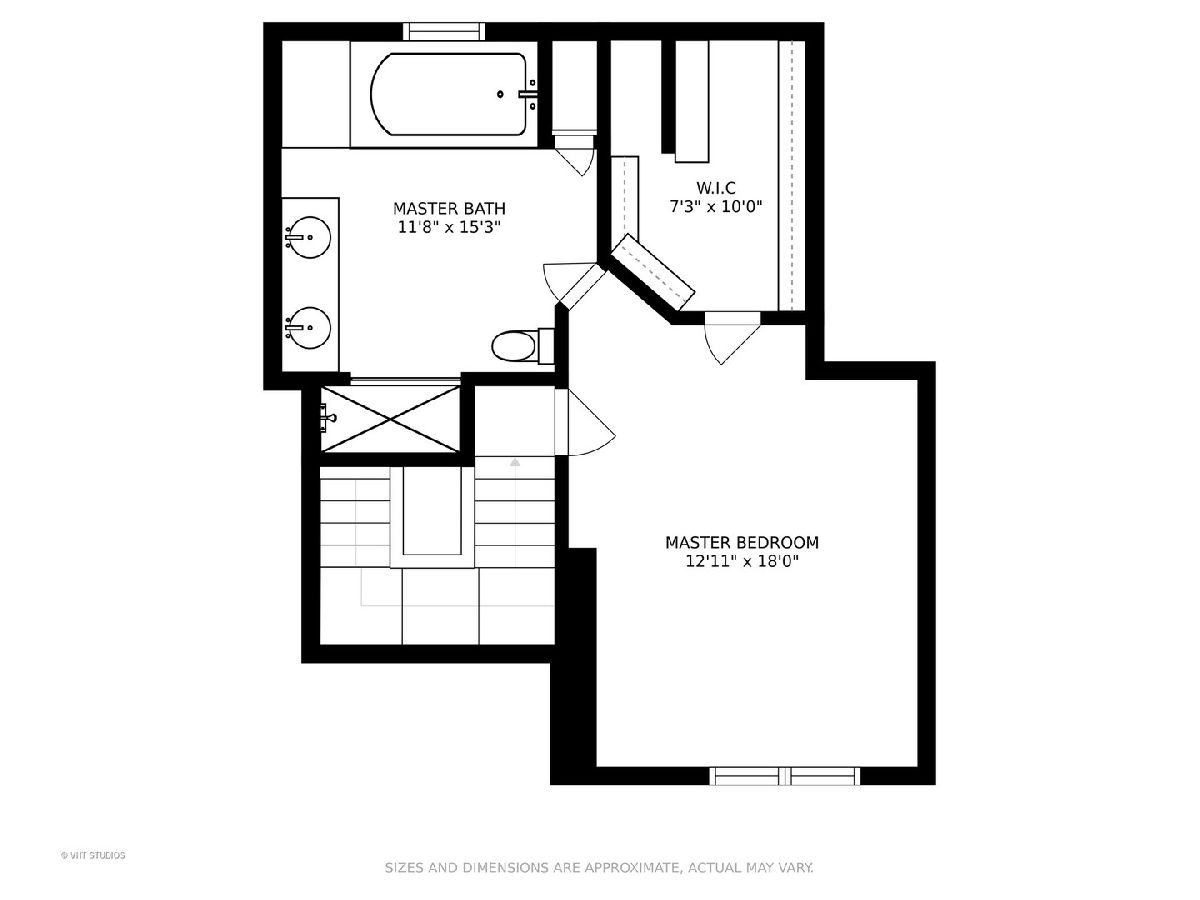
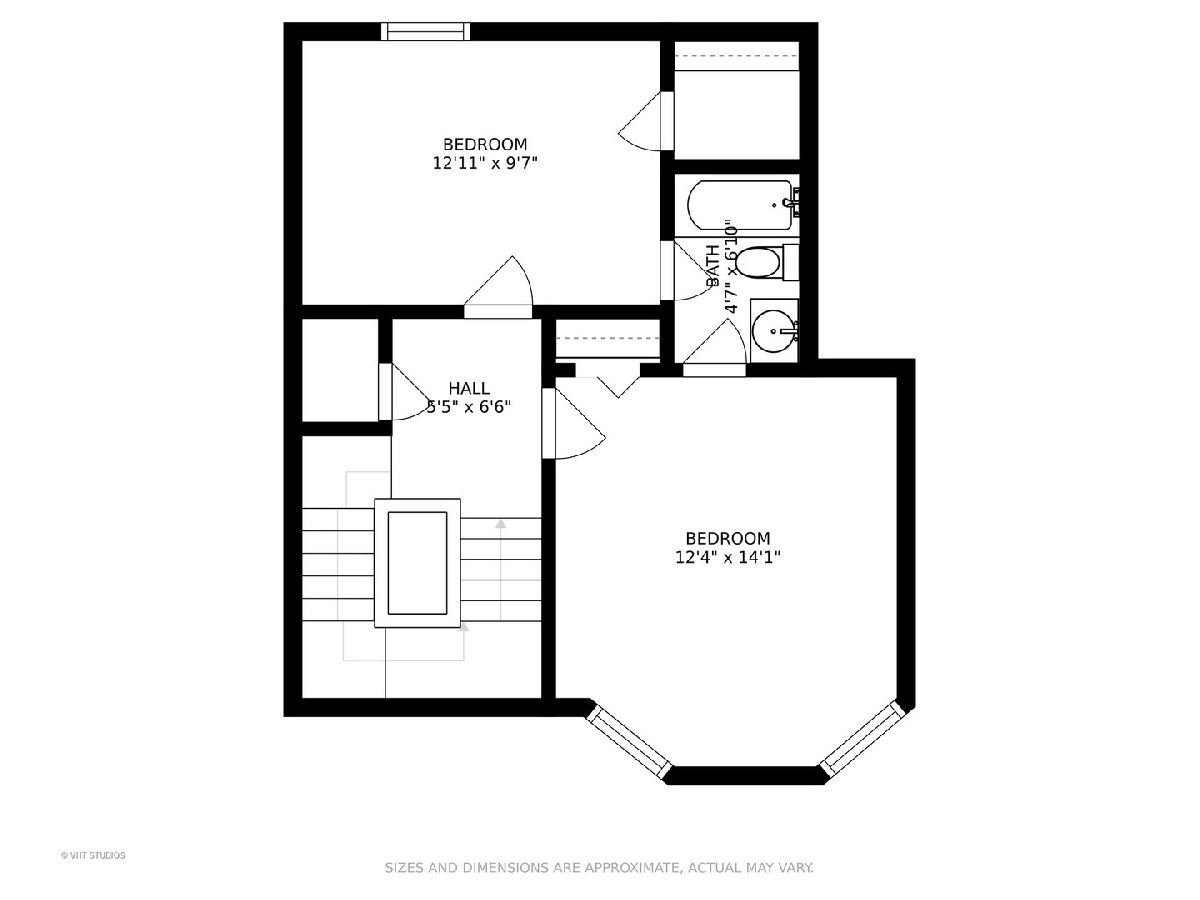
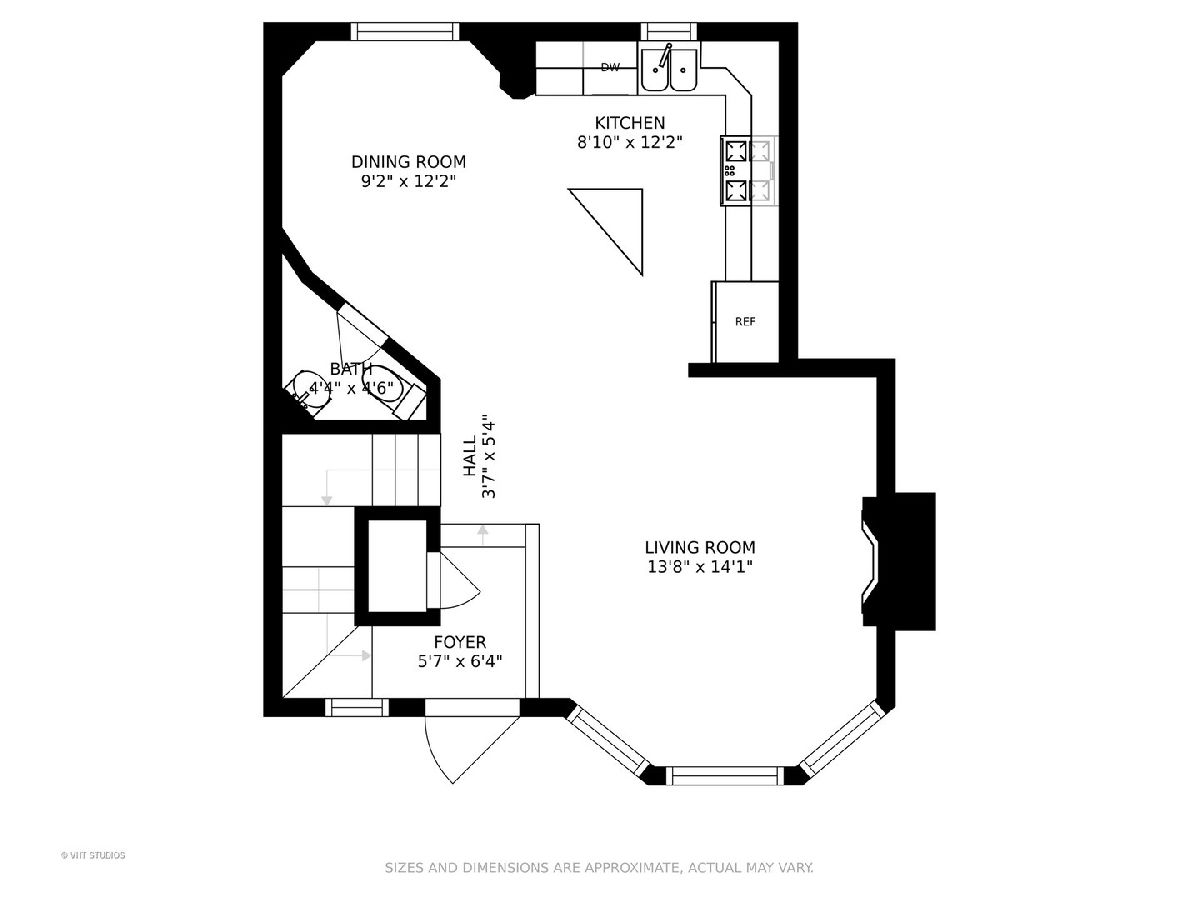
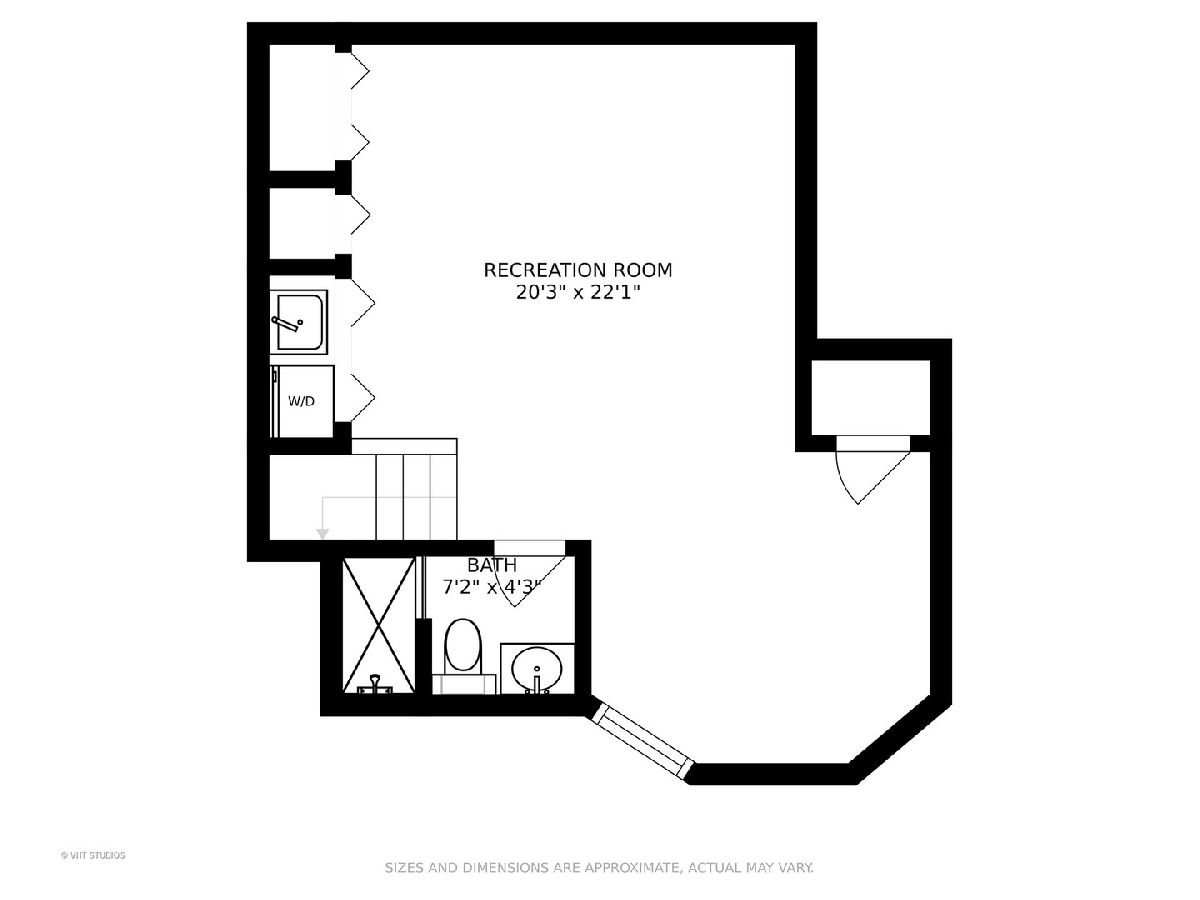
Room Specifics
Total Bedrooms: 3
Bedrooms Above Ground: 3
Bedrooms Below Ground: 0
Dimensions: —
Floor Type: Carpet
Dimensions: —
Floor Type: Carpet
Full Bathrooms: 4
Bathroom Amenities: Separate Shower
Bathroom in Basement: 1
Rooms: Office
Basement Description: Finished
Other Specifics
| 1 | |
| Block,Concrete Perimeter | |
| Brick,Shared | |
| Porch | |
| Common Grounds,Landscaped,Mature Trees | |
| 2100 | |
| — | |
| Full | |
| Vaulted/Cathedral Ceilings, Skylight(s), Hardwood Floors, Walk-In Closet(s) | |
| Range, Microwave, Dishwasher, High End Refrigerator, Washer, Dryer, Disposal | |
| Not in DB | |
| — | |
| — | |
| — | |
| Gas Log |
Tax History
| Year | Property Taxes |
|---|---|
| 2021 | $10,325 |
Contact Agent
Nearby Similar Homes
Nearby Sold Comparables
Contact Agent
Listing Provided By
@properties

