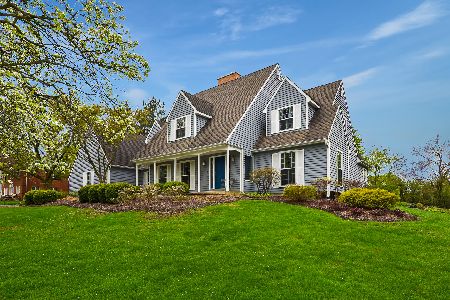217 Haman Road, Inverness, Illinois 60010
$1,525,000
|
Sold
|
|
| Status: | Closed |
| Sqft: | 4,956 |
| Cost/Sqft: | $322 |
| Beds: | 4 |
| Baths: | 4 |
| Year Built: | 2008 |
| Property Taxes: | $33,809 |
| Days On Market: | 1465 |
| Lot Size: | 1,26 |
Description
Live a life of fulfillment, one that creates an exclusive retreat while offering luxurious finishes and accommodates a wide range of hobbyists. A long-distinguished circle drive introduces guests to a sprawling custom-designed stone ranch over an acre in Inverness's most sought-after Country Club Estates community. An exquisite foyer showcases the depth of this estate with 18-foot ceilings, wide plank Brazilian cherry floors, stunning carpentry finishes, and extensive wainscoting that unfolds to a remarkable open concept. Adjacent to the foyer is a vogue office designed to instill power when conducting day-to-day operations with 8-foot glass French doors in the entry, coffered ceilings, cherry wainscoting, built-in desks along custom cabinetry. On the opposing side of the foyer is a phenomenal family room with floor-to-ceiling windows outlining a stunning stone fireplace, 18-foot coffered ceilings, and a custom built-in entertainment center. Shadowing the family room is a remarkable kitchen for the elite chefs and entertainers of the world with custom glass facade cabinets over the 42" white cabinets, granite countertops, copper vegetable sink and separate farm sink, Thermador refrigerator and freezer, Legacy double oven with a pot filler faucet above, Bosch dishwasher, walk-in pantry and a gorgeous breakfast bar with beverage fridge built-in and seating for 6 guests. The dining room takes elegance to a level of its own surrounded by an abundance of natural light, with custom paint decor, vaulted ceilings exposed beams, and access to the patio. The main floor also offers an amazing mudroom with a built-in covered locker system, attached laundry room with an extraordinary number of cabinets, powder room, 4 spacious bedrooms each with hardwood floors, and 2 beautiful bathrooms. The master suite is in a class of its own with a separate rotunda sitting area complemented by vaulted ceilings while overlooking the bedroom that so elegantly touts the custom paintwork and tray ceilings. The master bathroom is designed to replicate a luxury spa with frameless glass shower doors to a full body spray experience, 2 separate vanities across from each other for private space, built-in cabinetry, and an exceptional walk-in closet with cherry organizers. On the opposite wing are the additional bedrooms, 2 of them feature their own walk-in closets while sharing a proper Jack and Jill bathroom. The Jack and Jill bathroom is brilliantly designed with each room having its own private vanity and sharing a frameless glass shower with body sprays. The 4th bedroom on the main floor is also used universally as an all-season room complete with an arched wall of windows, vaulted ceilings, and access to the patio. Fully finished lower level with 9-foot ceilings and 8-foot doors that lead into an expansive media area with tray ceilings, stone fireplace, and trendy pattern carpet. The lower level also features a sprawling recreation area with herringbone porcelain tile floors, a modern yet retro wet bar, and separate areas to play ping pong, a pool, and even have a dance floor and music area if so desired. On the opposite side of the lower level is the 5th bedroom and full bathroom, the full bathroom offers a single vanity and a shower/tub. Massive storage area in the lower level, additional square footage in the unfinished attic designed to be completed at a later date, and a 15-car attached heated garage. The garage is truly a showpiece with epoxy floors, 19-foot ceilings, water spigot to wash vehicles, floor drain, area to entertain, loft overlooking the collection with wood laminate floors, dormers for natural light, and space to install an at-home gym and or bar. The private oasis outback features an amazing patio with a built-in outdoor kitchen and an exceptional yard to entertain in! Award-winning Fremd School district! Easy access to shopping, restaurants, Metra station, and highway!
Property Specifics
| Single Family | |
| — | |
| — | |
| 2008 | |
| — | |
| — | |
| No | |
| 1.26 |
| Cook | |
| Country Club Estates | |
| 0 / Not Applicable | |
| — | |
| — | |
| — | |
| 11331227 | |
| 02182040020000 |
Nearby Schools
| NAME: | DISTRICT: | DISTANCE: | |
|---|---|---|---|
|
Grade School
Marion Jordan Elementary School |
15 | — | |
|
Middle School
Walter R Sundling Junior High Sc |
15 | Not in DB | |
|
High School
Wm Fremd High School |
211 | Not in DB | |
Property History
| DATE: | EVENT: | PRICE: | SOURCE: |
|---|---|---|---|
| 1 Jun, 2015 | Sold | $1,490,000 | MRED MLS |
| 1 Apr, 2015 | Under contract | $1,595,000 | MRED MLS |
| 19 Feb, 2015 | Listed for sale | $1,595,000 | MRED MLS |
| 6 May, 2022 | Sold | $1,525,000 | MRED MLS |
| 9 Mar, 2022 | Under contract | $1,595,000 | MRED MLS |
| 23 Feb, 2022 | Listed for sale | $1,595,000 | MRED MLS |
| 8 Oct, 2025 | Under contract | $1,400,000 | MRED MLS |
| 1 Oct, 2025 | Listed for sale | $1,400,000 | MRED MLS |
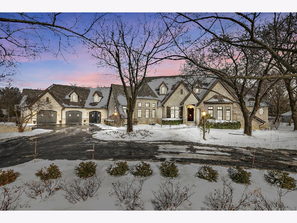
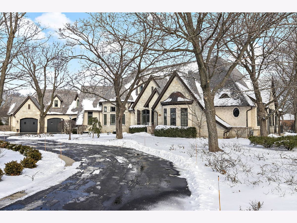
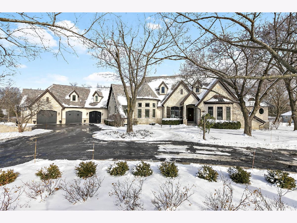
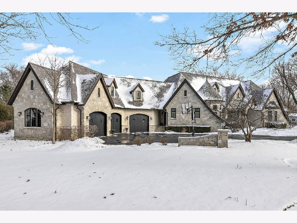
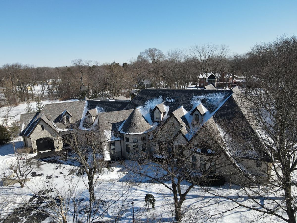
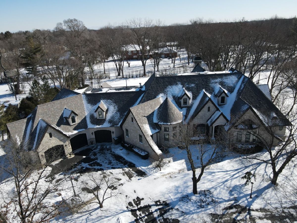
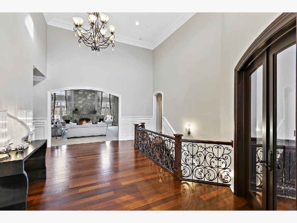
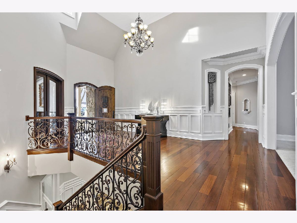
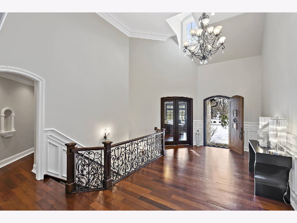
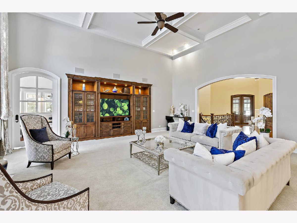
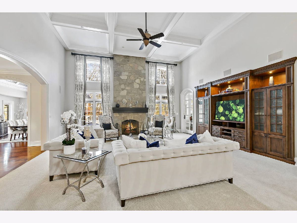
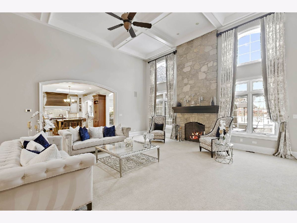
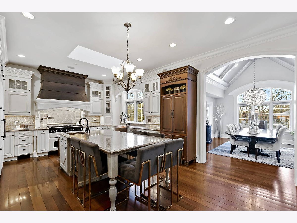
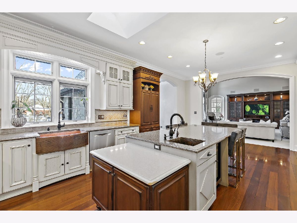
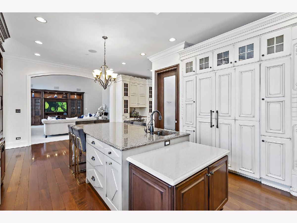
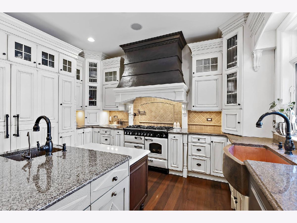
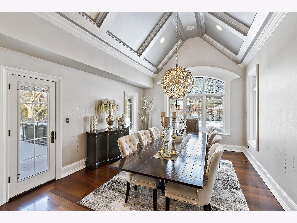
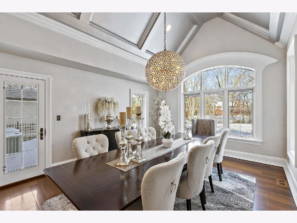
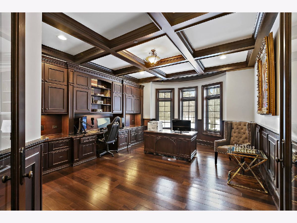
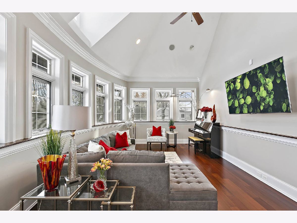
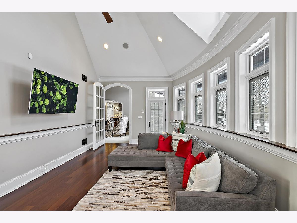
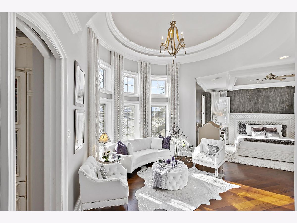
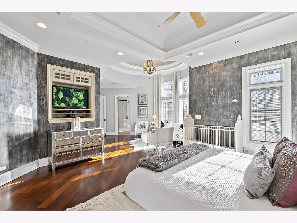
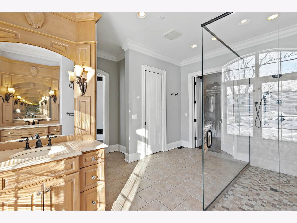
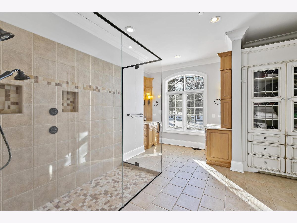
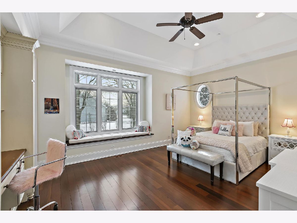
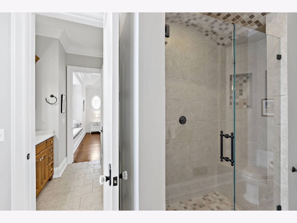
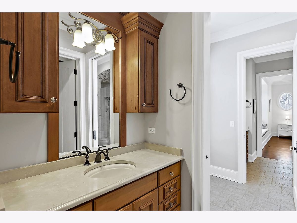
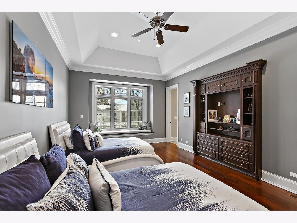
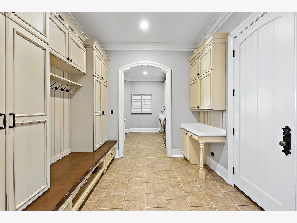
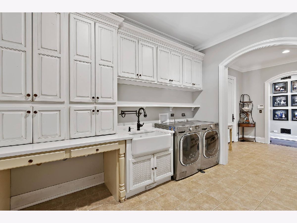
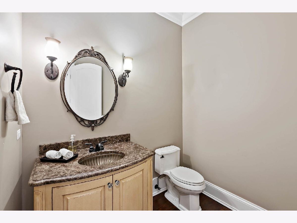
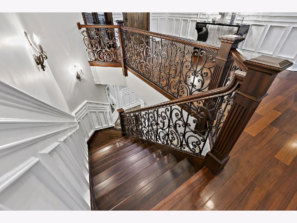
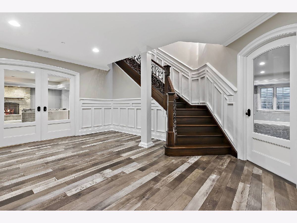
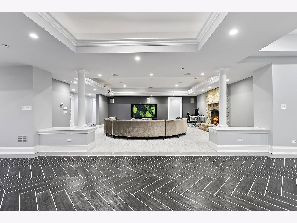
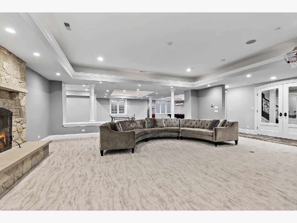
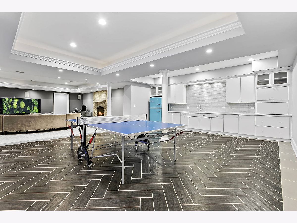
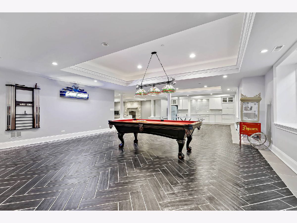
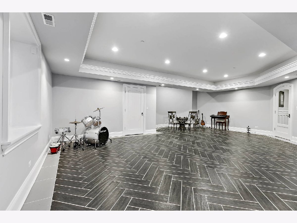
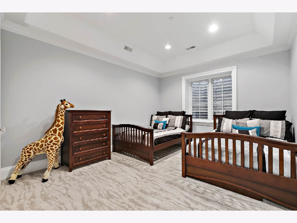
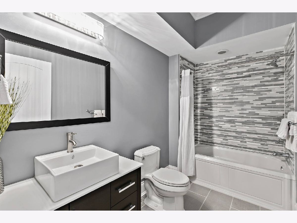
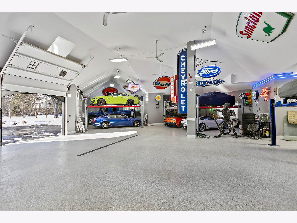
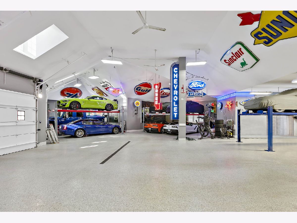
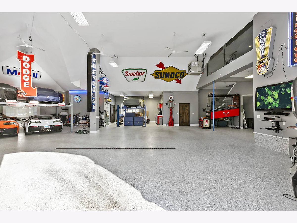
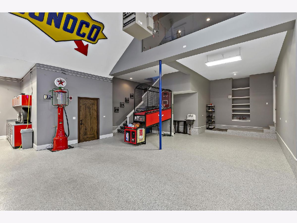
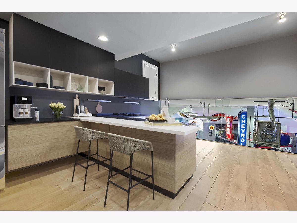
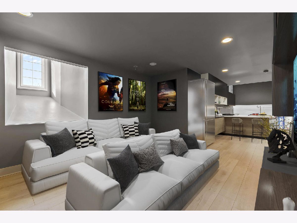
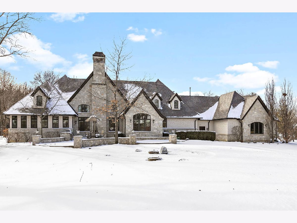
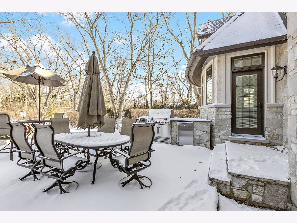
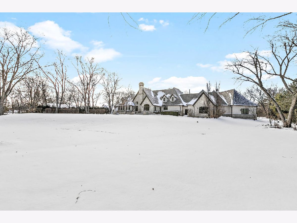
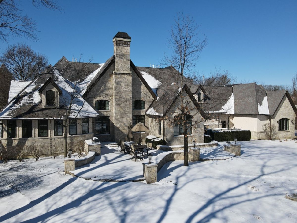
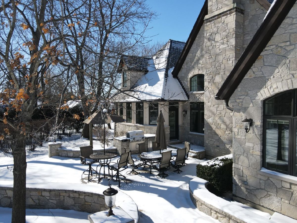
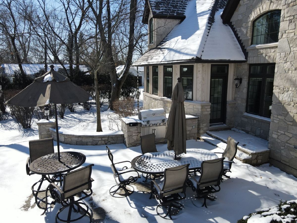
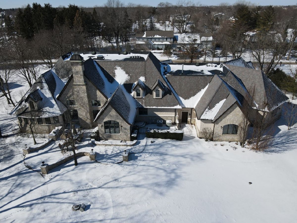
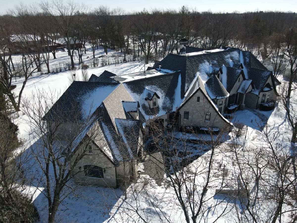
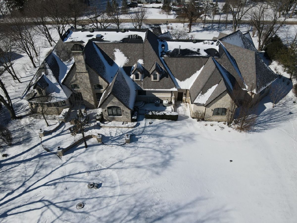
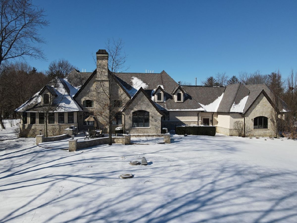
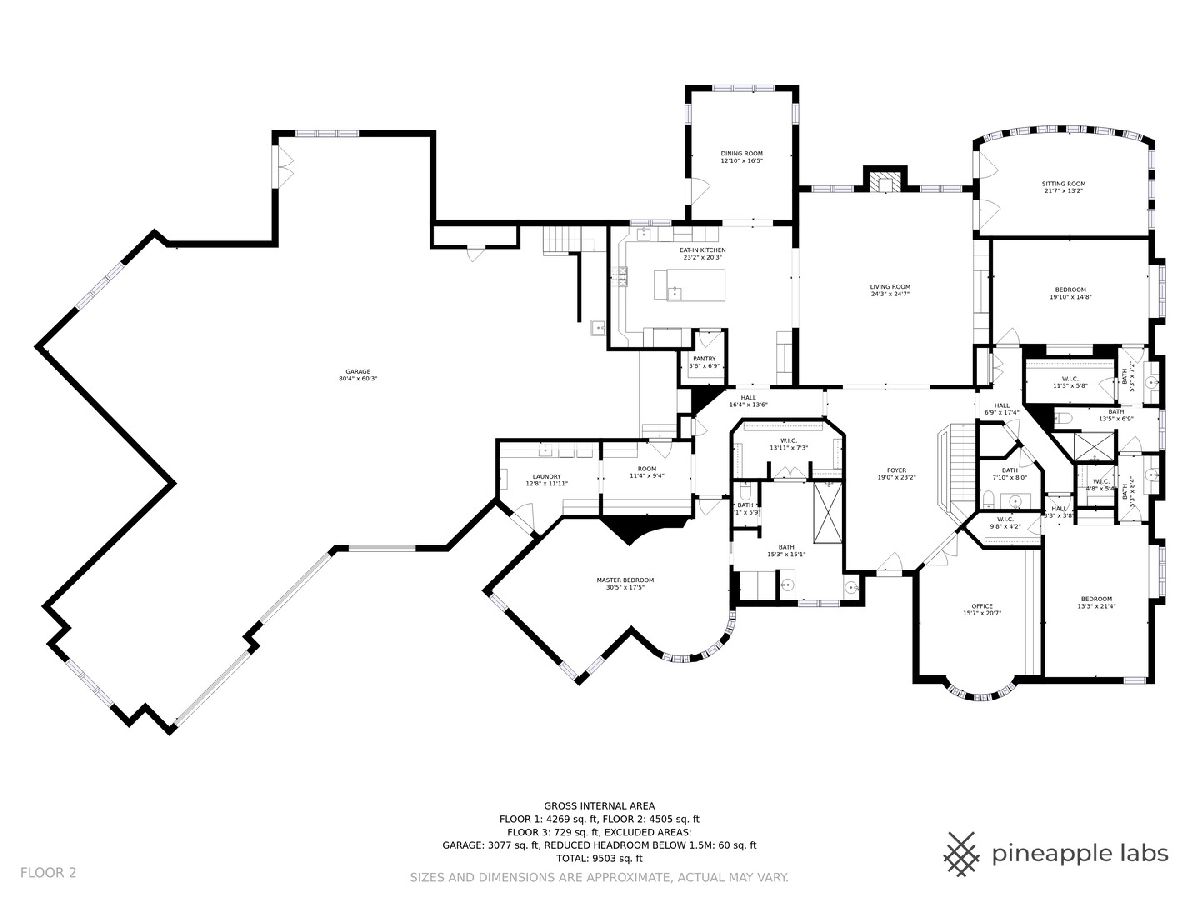
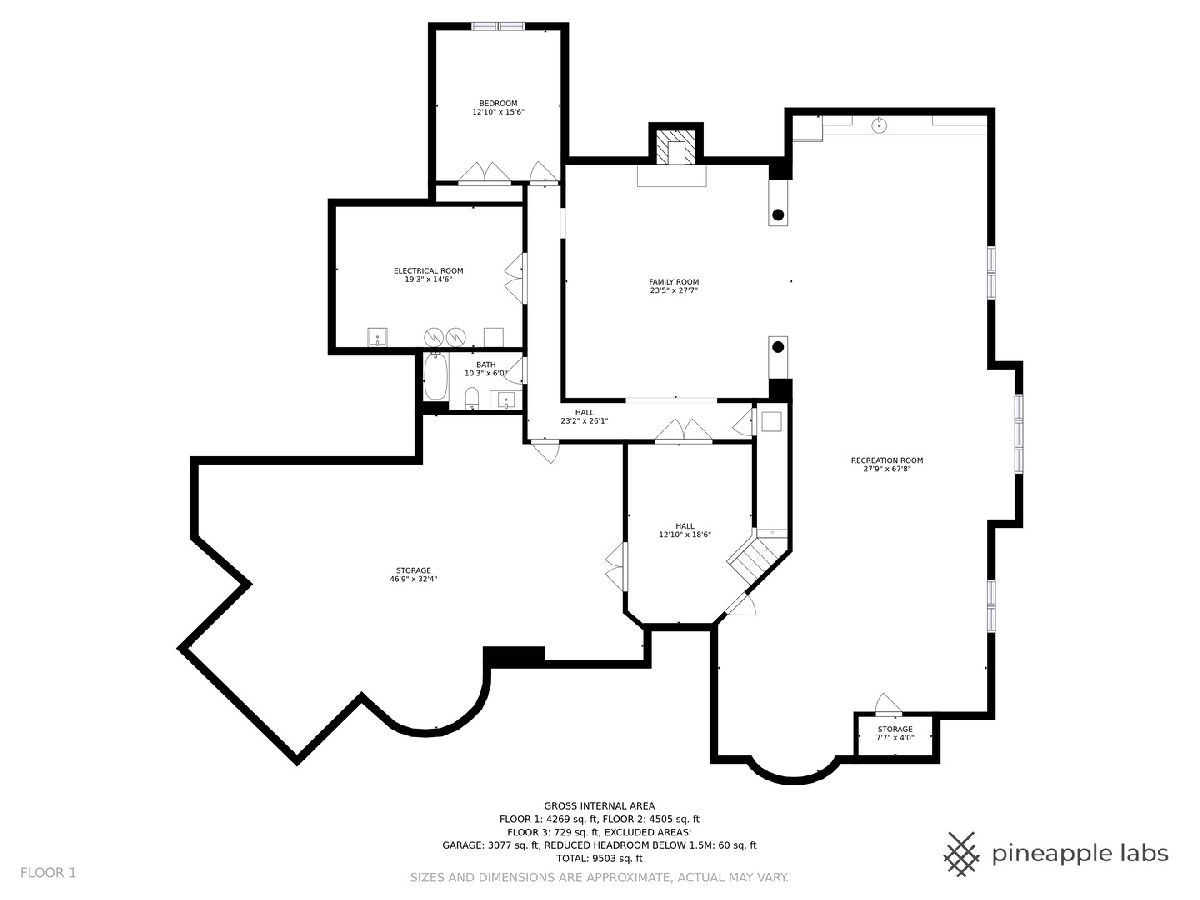
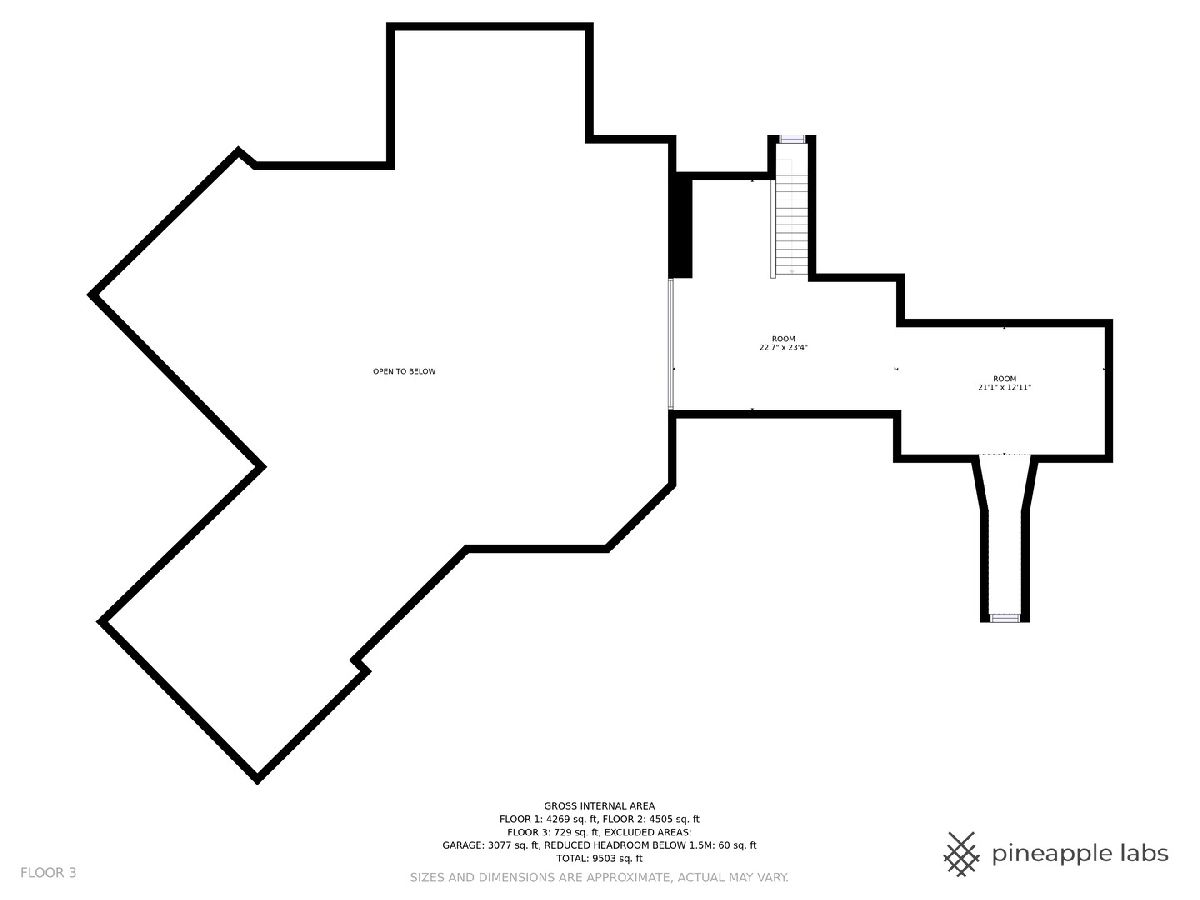
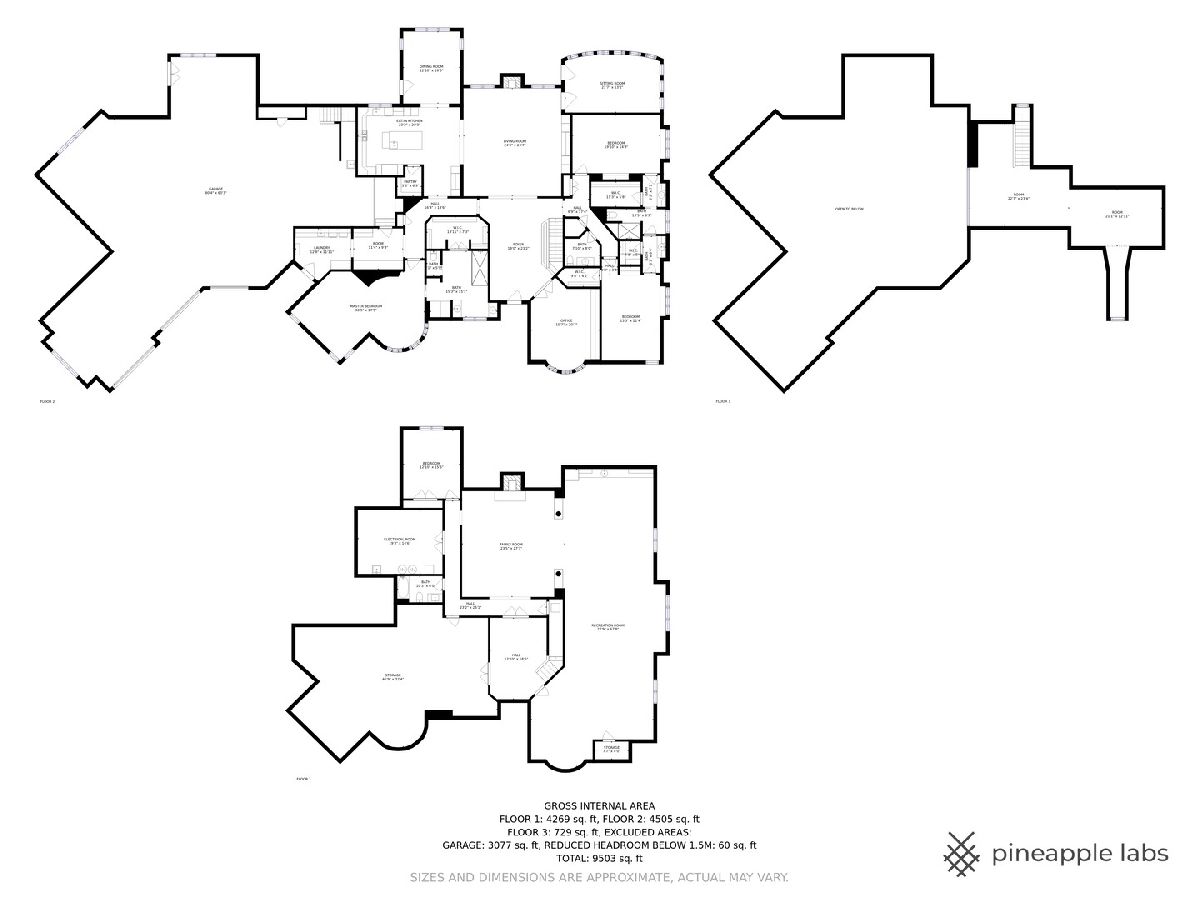
Room Specifics
Total Bedrooms: 5
Bedrooms Above Ground: 4
Bedrooms Below Ground: 1
Dimensions: —
Floor Type: —
Dimensions: —
Floor Type: —
Dimensions: —
Floor Type: —
Dimensions: —
Floor Type: —
Full Bathrooms: 4
Bathroom Amenities: Separate Shower,Double Sink,Full Body Spray Shower,Soaking Tub
Bathroom in Basement: 1
Rooms: —
Basement Description: Finished,Egress Window,9 ft + pour,Rec/Family Area,Sleeping Area,Storage Space
Other Specifics
| 15 | |
| — | |
| Asphalt,Circular | |
| — | |
| — | |
| 198X272X198X272 | |
| Unfinished | |
| — | |
| — | |
| — | |
| Not in DB | |
| — | |
| — | |
| — | |
| — |
Tax History
| Year | Property Taxes |
|---|---|
| 2015 | $23,467 |
| 2022 | $33,809 |
| 2025 | $43,651 |
Contact Agent
Nearby Similar Homes
Nearby Sold Comparables
Contact Agent
Listing Provided By
Coldwell Banker Realty



