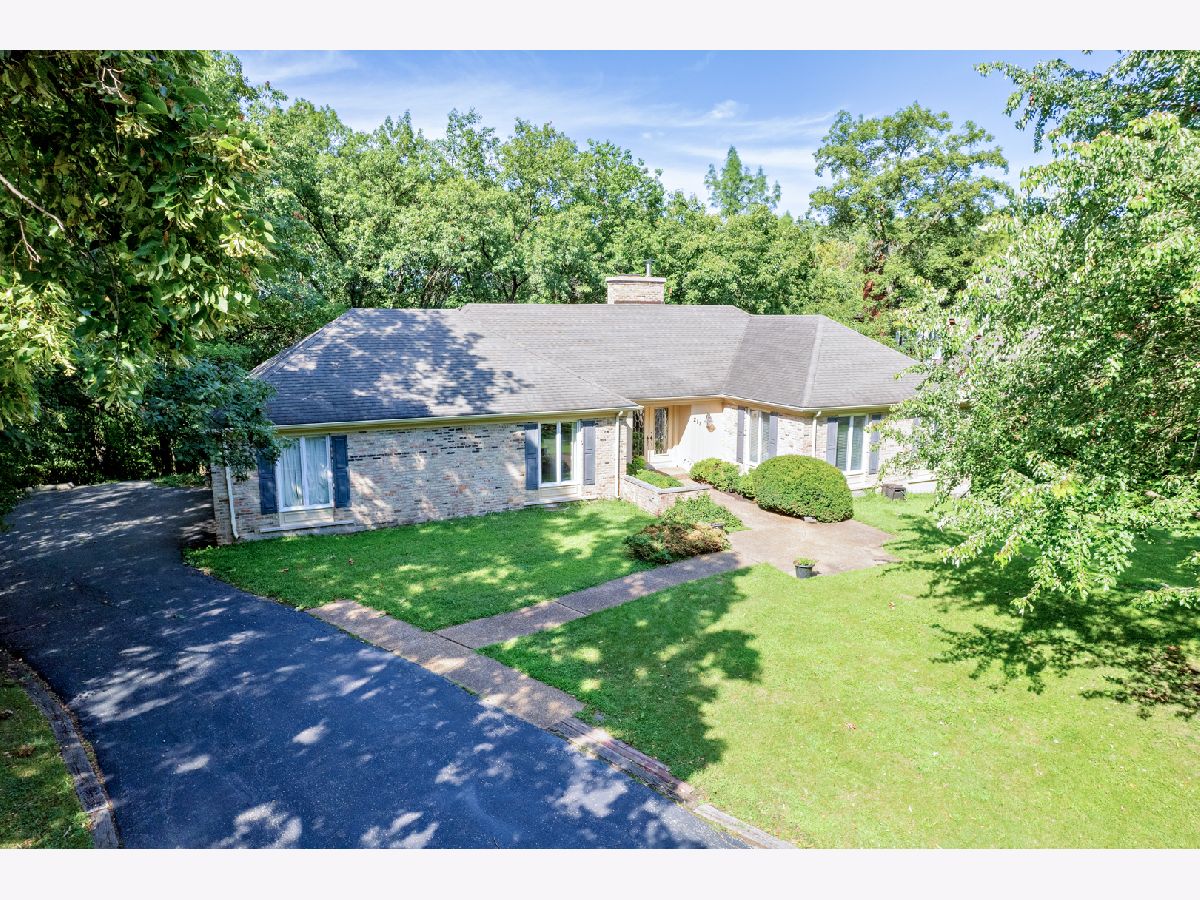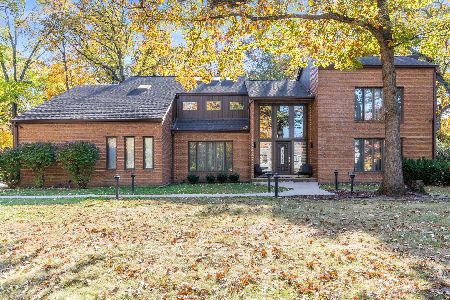217 Lakewood Circle, Burr Ridge, Illinois 60527
$651,600
|
Sold
|
|
| Status: | Closed |
| Sqft: | 3,622 |
| Cost/Sqft: | $179 |
| Beds: | 4 |
| Baths: | 3 |
| Year Built: | 1978 |
| Property Taxes: | $11,999 |
| Days On Market: | 526 |
| Lot Size: | 0,46 |
Description
Welcome to this spectacular wooded private lot in a prime location and desirable neighborhood of Burr Ridge. This warm and inviting ranch home offers a peaceful retreat. Enter the bright and welcoming foyer which expands into an extensive floor plan, showcasing a formal dining room, spacious white kitchen with a center island and large pantry, sitting area and family room with fireplace, opening to the large deck built for entertaining. A perfect place for morning coffee surrounded by nature or dinner n' drinks with friends. Beyond the wooded backyard, discover a private pond which flaunts the beauty of each season, including ice skating in the winter. This ranch home provides convenient 1-story living with 3 bedrooms and 2 baths all on the main floor, including a primary suite with a walk-in closet and en suite. The fully finished walk-out lower level boasts a second family room with a fireplace, private office, 4th bedroom, full bath, exercise/storage room, laundry room with a second kitchen and ample storage. With a newer hot water heater and attached oversized 2-car garage, this beautiful home is practical for family living, designed for entertaining and ready for you to make it your home sweet home.
Property Specifics
| Single Family | |
| — | |
| — | |
| 1978 | |
| — | |
| — | |
| No | |
| 0.46 |
| — | |
| — | |
| 0 / Not Applicable | |
| — | |
| — | |
| — | |
| 12127182 | |
| 0936404017 |
Nearby Schools
| NAME: | DISTRICT: | DISTANCE: | |
|---|---|---|---|
|
Grade School
Gower West Elementary School |
62 | — | |
|
Middle School
Gower Middle School |
62 | Not in DB | |
|
High School
Hinsdale South High School |
86 | Not in DB | |
Property History
| DATE: | EVENT: | PRICE: | SOURCE: |
|---|---|---|---|
| 17 Sep, 2024 | Sold | $651,600 | MRED MLS |
| 13 Aug, 2024 | Under contract | $649,000 | MRED MLS |
| 9 Aug, 2024 | Listed for sale | $649,000 | MRED MLS |



























Room Specifics
Total Bedrooms: 4
Bedrooms Above Ground: 4
Bedrooms Below Ground: 0
Dimensions: —
Floor Type: —
Dimensions: —
Floor Type: —
Dimensions: —
Floor Type: —
Full Bathrooms: 3
Bathroom Amenities: Double Sink
Bathroom in Basement: 1
Rooms: —
Basement Description: —
Other Specifics
| 2 | |
| — | |
| — | |
| — | |
| — | |
| 115X185X184X76X32X33 | |
| Unfinished | |
| — | |
| — | |
| — | |
| Not in DB | |
| — | |
| — | |
| — | |
| — |
Tax History
| Year | Property Taxes |
|---|---|
| 2024 | $11,999 |
Contact Agent
Nearby Similar Homes
Nearby Sold Comparables
Contact Agent
Listing Provided By
@properties Christie's International Real Estate










