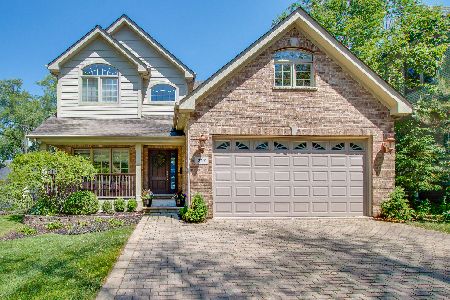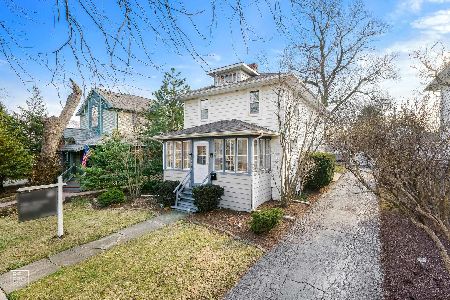217 Linden Avenue, Westmont, Illinois 60559
$545,000
|
Sold
|
|
| Status: | Closed |
| Sqft: | 3,100 |
| Cost/Sqft: | $185 |
| Beds: | 4 |
| Baths: | 4 |
| Year Built: | 2007 |
| Property Taxes: | $9,959 |
| Days On Market: | 3551 |
| Lot Size: | 0,17 |
Description
Gorgeous and well-maintained home on a tranquil, tree lined street! This spacious 4 bedroom + office , 3.5 bath, home is perfect for entertaining. Open concept floor plan and huge finished basement with fireplace, full bathroom, and wired for surround sound. Elegant and timeless custom features throughout, including dramatic fireplace surround, wainscoting, arched doorways, interior French doors, shower sprays, gourmet kitchen with large center island and double ovens, 2 fireplaces, paver driveway, central vac, generous crown molding, impressive 2 story foyer, custom window treatments, and more! Quality and custom features not found at this price point! Fantastic location - walk to downtown Westmont, Metra, and award winning Veterans Memorial Park!
Property Specifics
| Single Family | |
| — | |
| Traditional | |
| 2007 | |
| Full | |
| — | |
| No | |
| 0.17 |
| Du Page | |
| — | |
| 0 / Not Applicable | |
| None | |
| Lake Michigan | |
| Public Sewer, Sewer-Storm | |
| 09209932 | |
| 0910311005 |
Nearby Schools
| NAME: | DISTRICT: | DISTANCE: | |
|---|---|---|---|
|
Grade School
J T Manning Elementary School |
201 | — | |
|
Middle School
Westmont Junior High School |
201 | Not in DB | |
|
High School
Westmont High School |
201 | Not in DB | |
Property History
| DATE: | EVENT: | PRICE: | SOURCE: |
|---|---|---|---|
| 22 Aug, 2008 | Sold | $635,000 | MRED MLS |
| 14 Jul, 2008 | Under contract | $625,000 | MRED MLS |
| — | Last price change | $639,000 | MRED MLS |
| 4 Jun, 2007 | Listed for sale | $775,000 | MRED MLS |
| 26 Sep, 2016 | Sold | $545,000 | MRED MLS |
| 3 Aug, 2016 | Under contract | $575,000 | MRED MLS |
| 28 Apr, 2016 | Listed for sale | $575,000 | MRED MLS |
| 10 Mar, 2022 | Sold | $655,000 | MRED MLS |
| 12 Jan, 2022 | Under contract | $699,000 | MRED MLS |
| 29 Nov, 2021 | Listed for sale | $699,000 | MRED MLS |
Room Specifics
Total Bedrooms: 4
Bedrooms Above Ground: 4
Bedrooms Below Ground: 0
Dimensions: —
Floor Type: Carpet
Dimensions: —
Floor Type: Carpet
Dimensions: —
Floor Type: Carpet
Full Bathrooms: 4
Bathroom Amenities: Whirlpool,Separate Shower,Double Sink,Full Body Spray Shower
Bathroom in Basement: 1
Rooms: Gallery,Media Room,Office,Recreation Room
Basement Description: Finished
Other Specifics
| 2 | |
| Concrete Perimeter | |
| Brick | |
| Deck | |
| Fenced Yard | |
| 50 X 140 | |
| Unfinished | |
| Full | |
| Vaulted/Cathedral Ceilings, Hardwood Floors, First Floor Laundry | |
| Double Oven, Range, Microwave, Dishwasher, Refrigerator, Washer, Dryer, Disposal | |
| Not in DB | |
| Street Lights, Street Paved | |
| — | |
| — | |
| Wood Burning, Gas Log, Gas Starter |
Tax History
| Year | Property Taxes |
|---|---|
| 2008 | $2,300 |
| 2016 | $9,959 |
| 2022 | $12,013 |
Contact Agent
Nearby Similar Homes
Nearby Sold Comparables
Contact Agent
Listing Provided By
d'aprile properties











