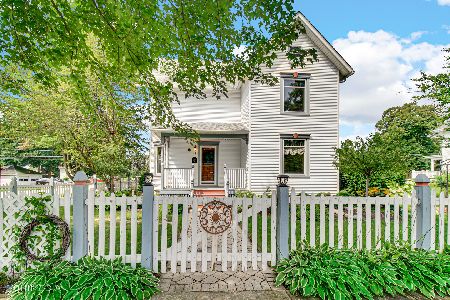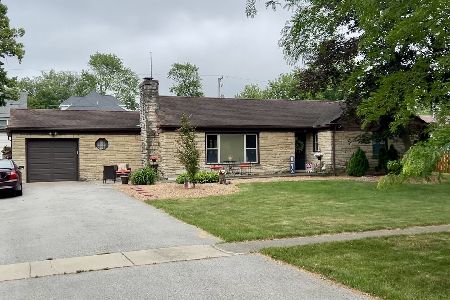217 Maple Street, Frankfort, Illinois 60423
$1,150,000
|
Sold
|
|
| Status: | Closed |
| Sqft: | 4,213 |
| Cost/Sqft: | $307 |
| Beds: | 5 |
| Baths: | 5 |
| Year Built: | 2014 |
| Property Taxes: | $16,057 |
| Days On Market: | 1218 |
| Lot Size: | 0,23 |
Description
Downtown Frankfort is where you will find this extraordinary custom built 5-bedroom 5 bath home complete with a finished English basement and a spectacular outdoor retreat featuring a stunning stone terrace, 16' x 32' saltwater pool (2020), koi pond with a tranquil fountain and a gas firepit. Nestled on a quiet street, moments from Main Park this home welcomes you with a charming front porch with a tongue and groove ceiling and will impress you with over 6,000 sq. ft. of impeccably designed living space. With custom millwork and high-end finishes throughout, this home was designed with light in mind, wrapped in stunning windows, the main level features 10' ceilings and 8' doors, and incredible gourmet kitchen with a massive island, rich wood beam, tin ceiling detail, double oven, warming drawer, high-end refrigerator, pantry closet and loads of built-in storage. The family room with coffered ceilings is the perfect gathering place with a fireplace, lovely views of the backyard and large sliding doors that step out onto the backyard stone terrace. The formal dining room features additional built-ins, serving buffet, a butler's pantry perfect for entertaining, and a large sliding glass doors stepping out onto a Juliet balcony. The master suite will blow you away, wrapped in windows with verdant views it features vaulted ceilings with tongue and groove detail, a spa bath with dual vanities, walk-in shower, soaking tub and dual custom closets. The second level also features four additional bedrooms all with hardwood floors, two additional jack and jill baths, a study, and a second-floor laundry for added convenience. The finished basement with rich vinyl plank flooring features a recreation room with built-in storage, play room or 6th bedroom, exercise room, wet bar, stunning full bath, and additional storage space. This remarkable home has so much to offer, a large mudroom designed with today's living in mind with custom lockers, hand washing station, refrigerator, freezer and 2nd laundry area. The home also has a loft music room, main level home office with a full bath adjacent that could serve as a main level bedroom, the basement and garage are radiant heated, the larger garage features 15' ceilings that could accommodate a lift, the HVAC system has a fresh air circulator, newer hot water heater, built-in security system, epoxy coated garage floors and so much more. Award-winning Blue-Ribbon schools and an ideal location moments from downtown Frankfort shopping, restaurants, bike path, and more, opportunity awaits, start living the downtown Frankfort lifestyle today.
Property Specifics
| Single Family | |
| — | |
| — | |
| 2014 | |
| — | |
| — | |
| No | |
| 0.23 |
| Will | |
| — | |
| 0 / Not Applicable | |
| — | |
| — | |
| — | |
| 11631703 | |
| 1909282230030000 |
Nearby Schools
| NAME: | DISTRICT: | DISTANCE: | |
|---|---|---|---|
|
Grade School
Grand Prairie Elementary School |
157C | — | |
|
Middle School
Hickory Creek Middle School |
157C | Not in DB | |
|
High School
Lincoln-way East High School |
210 | Not in DB | |
Property History
| DATE: | EVENT: | PRICE: | SOURCE: |
|---|---|---|---|
| 31 Jan, 2013 | Sold | $151,900 | MRED MLS |
| 9 Jan, 2013 | Under contract | $151,900 | MRED MLS |
| — | Last price change | $159,900 | MRED MLS |
| 24 May, 2012 | Listed for sale | $159,900 | MRED MLS |
| 27 May, 2016 | Sold | $219,000 | MRED MLS |
| 23 Mar, 2016 | Under contract | $223,770 | MRED MLS |
| 11 Mar, 2016 | Listed for sale | $223,770 | MRED MLS |
| 1 Dec, 2022 | Sold | $1,150,000 | MRED MLS |
| 12 Oct, 2022 | Under contract | $1,295,000 | MRED MLS |
| 21 Sep, 2022 | Listed for sale | $1,295,000 | MRED MLS |

Room Specifics
Total Bedrooms: 5
Bedrooms Above Ground: 5
Bedrooms Below Ground: 0
Dimensions: —
Floor Type: —
Dimensions: —
Floor Type: —
Dimensions: —
Floor Type: —
Dimensions: —
Floor Type: —
Full Bathrooms: 5
Bathroom Amenities: Separate Shower,Double Sink,Soaking Tub
Bathroom in Basement: 1
Rooms: —
Basement Description: Finished,Sub-Basement,Egress Window
Other Specifics
| 3 | |
| — | |
| Concrete | |
| — | |
| — | |
| 65X148 | |
| Unfinished | |
| — | |
| — | |
| — | |
| Not in DB | |
| — | |
| — | |
| — | |
| — |
Tax History
| Year | Property Taxes |
|---|---|
| 2013 | $875 |
| 2016 | $4,463 |
| 2022 | $16,057 |
Contact Agent
Nearby Similar Homes
Nearby Sold Comparables
Contact Agent
Listing Provided By
@properties Christie's International Real Estate






