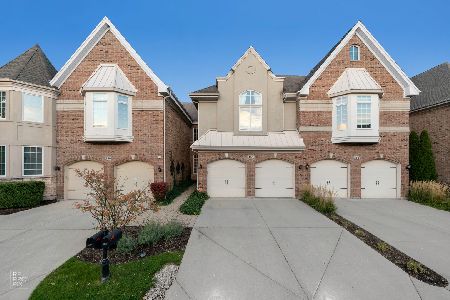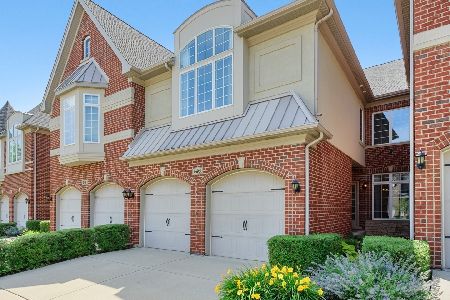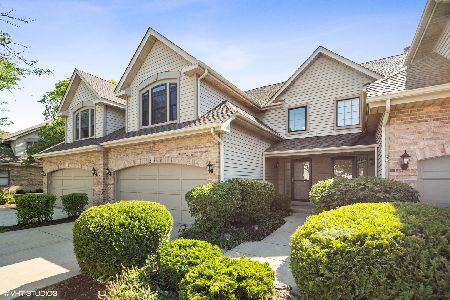217 Springdale Lane, Bloomingdale, Illinois 60108
$245,000
|
Sold
|
|
| Status: | Closed |
| Sqft: | 1,463 |
| Cost/Sqft: | $173 |
| Beds: | 2 |
| Baths: | 2 |
| Year Built: | 1989 |
| Property Taxes: | $5,088 |
| Days On Market: | 3045 |
| Lot Size: | 0,00 |
Description
Beautiful Townhome with all the finishes. 2 Story Family room - Beautiful Kitchen featuring White cabinets with undercut Lighting, Stainless Steel Appliances, Stone Backsplash and Quartz Countertops with WATERFALL EDGE island. Porcelain Plank tile throughout the first floor. Large bedroom with plush Carpeting. Beautiful Bath with Double MARBLE vanity. Glass enclosed Shower/Tub - Large Master Walk In Closet -plenty of Storage space and closets - Sleek lighting fixtures - Smart home NEST thermostat - 2 Car Garage - Washer/Dryer - Patio With Privacy. A MUST SEE! This is a great subdivision that has Clubhouse, Pool, and wonderful neighbors!
Property Specifics
| Condos/Townhomes | |
| 2 | |
| — | |
| 1989 | |
| None | |
| — | |
| No | |
| — |
| Du Page | |
| Bloomfield Club | |
| 250 / Monthly | |
| Insurance,Clubhouse,Exercise Facilities,Pool,Exterior Maintenance,Lawn Care,Scavenger,Snow Removal | |
| Lake Michigan | |
| Public Sewer | |
| 09788652 | |
| 0216302034 |
Nearby Schools
| NAME: | DISTRICT: | DISTANCE: | |
|---|---|---|---|
|
Grade School
Erickson Elementary School |
13 | — | |
|
Middle School
Westfield Middle School |
13 | Not in DB | |
|
High School
Lake Park High School |
108 | Not in DB | |
Property History
| DATE: | EVENT: | PRICE: | SOURCE: |
|---|---|---|---|
| 16 Jul, 2013 | Sold | $170,000 | MRED MLS |
| 6 Mar, 2013 | Under contract | $169,000 | MRED MLS |
| — | Last price change | $179,000 | MRED MLS |
| 8 Feb, 2013 | Listed for sale | $179,000 | MRED MLS |
| 19 Feb, 2018 | Sold | $245,000 | MRED MLS |
| 2 Dec, 2017 | Under contract | $253,000 | MRED MLS |
| — | Last price change | $255,000 | MRED MLS |
| 28 Oct, 2017 | Listed for sale | $258,000 | MRED MLS |
| 1 Aug, 2022 | Sold | $326,000 | MRED MLS |
| 1 Jul, 2022 | Under contract | $319,900 | MRED MLS |
| 30 Jun, 2022 | Listed for sale | $319,900 | MRED MLS |
Room Specifics
Total Bedrooms: 2
Bedrooms Above Ground: 2
Bedrooms Below Ground: 0
Dimensions: —
Floor Type: Carpet
Full Bathrooms: 2
Bathroom Amenities: —
Bathroom in Basement: 0
Rooms: Utility Room-1st Floor
Basement Description: None
Other Specifics
| 2.5 | |
| — | |
| — | |
| Patio | |
| — | |
| COMMON | |
| — | |
| — | |
| Vaulted/Cathedral Ceilings, Laundry Hook-Up in Unit | |
| Range, Microwave, Dishwasher, High End Refrigerator, Washer, Dryer, Disposal, Stainless Steel Appliance(s) | |
| Not in DB | |
| — | |
| — | |
| Health Club, Party Room, Sundeck, Pool | |
| — |
Tax History
| Year | Property Taxes |
|---|---|
| 2013 | $4,408 |
| 2018 | $5,088 |
| 2022 | $5,926 |
Contact Agent
Nearby Similar Homes
Nearby Sold Comparables
Contact Agent
Listing Provided By
RE/MAX Destiny








