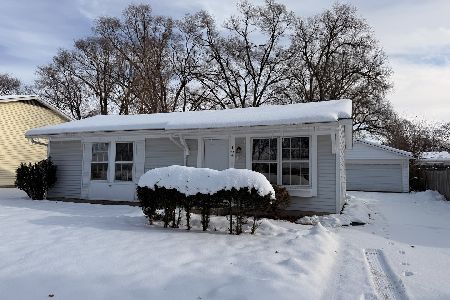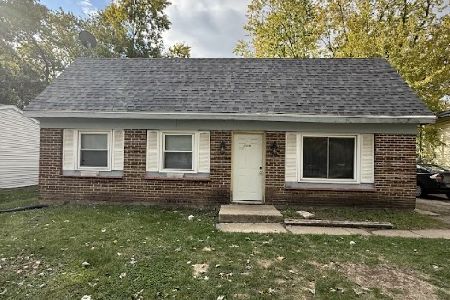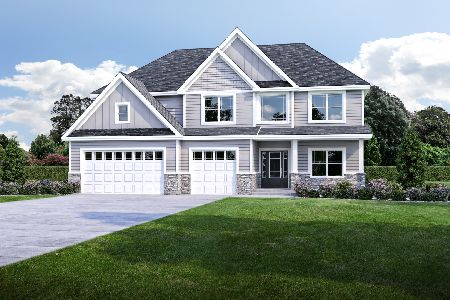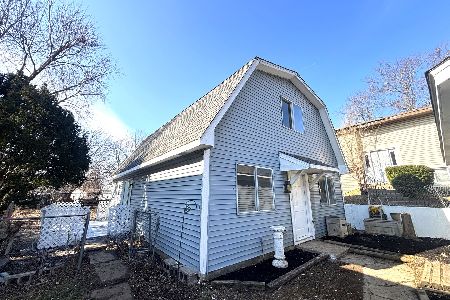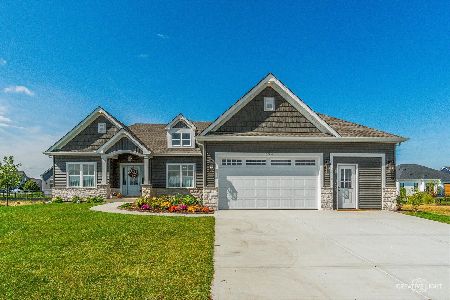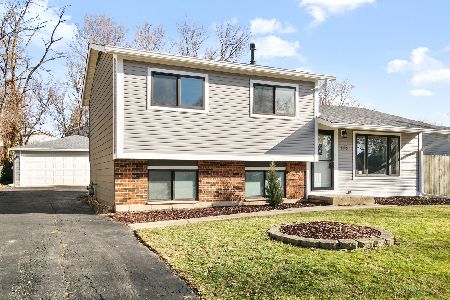217 Valley Drive, Bolingbrook, Illinois 60440
$196,000
|
Sold
|
|
| Status: | Closed |
| Sqft: | 1,359 |
| Cost/Sqft: | $140 |
| Beds: | 4 |
| Baths: | 2 |
| Year Built: | 1971 |
| Property Taxes: | $4,868 |
| Days On Market: | 2364 |
| Lot Size: | 0,21 |
Description
WELL KEPT EXTENDED RANCH! 4 BEDROOMS 1 1/2 BATHS & 2 CAR DETACHED GARAGE! LARGE KITCHEN! GRANITE COUNTER TOPS! BACK SPLASH! APPLIANCES ARE INCLUDED! FAMILY ROOM! UPDATED BATHS AND KITCHEN! FRESHLY PAINTED! NEWER LAMINATED FLOORING IN ALL 4 BEDROOMS! SIX PANEL DOORS! BLINDS! VINYL WINDOWS! NEW SIDING! ROOF! GUTTERS AND FACCIA! NEW DRIVEWAY! ALL FENCED BACK YARD WITH NO NEIGHBOORS BEHIND!
Property Specifics
| Single Family | |
| — | |
| Ranch | |
| 1971 | |
| None | |
| — | |
| No | |
| 0.21 |
| Will | |
| Cinnamon Creek | |
| — / Not Applicable | |
| None | |
| Public | |
| Public Sewer | |
| 10511286 | |
| 1202162100060000 |
Nearby Schools
| NAME: | DISTRICT: | DISTANCE: | |
|---|---|---|---|
|
Grade School
Independence Elementary School |
365U | — | |
|
Middle School
Jane Addams Middle School |
365U | Not in DB | |
|
High School
Bolingbrook High School |
365U | Not in DB | |
Property History
| DATE: | EVENT: | PRICE: | SOURCE: |
|---|---|---|---|
| 28 Jan, 2008 | Sold | $152,600 | MRED MLS |
| 20 Jan, 2008 | Under contract | $149,000 | MRED MLS |
| 28 Aug, 2007 | Listed for sale | $149,000 | MRED MLS |
| 19 Oct, 2011 | Sold | $46,500 | MRED MLS |
| 29 Aug, 2011 | Under contract | $62,400 | MRED MLS |
| — | Last price change | $70,200 | MRED MLS |
| 3 Feb, 2011 | Listed for sale | $78,000 | MRED MLS |
| 15 Oct, 2019 | Sold | $196,000 | MRED MLS |
| 16 Sep, 2019 | Under contract | $189,900 | MRED MLS |
| 9 Sep, 2019 | Listed for sale | $189,900 | MRED MLS |
Room Specifics
Total Bedrooms: 4
Bedrooms Above Ground: 4
Bedrooms Below Ground: 0
Dimensions: —
Floor Type: Wood Laminate
Dimensions: —
Floor Type: Wood Laminate
Dimensions: —
Floor Type: Wood Laminate
Full Bathrooms: 2
Bathroom Amenities: —
Bathroom in Basement: 0
Rooms: No additional rooms
Basement Description: Slab
Other Specifics
| 2 | |
| Concrete Perimeter | |
| Asphalt | |
| — | |
| — | |
| 55X168X110X118 | |
| Unfinished | |
| — | |
| — | |
| Range, Microwave, Refrigerator | |
| Not in DB | |
| — | |
| — | |
| — | |
| — |
Tax History
| Year | Property Taxes |
|---|---|
| 2008 | $4,127 |
| 2011 | $3,650 |
| 2019 | $4,868 |
Contact Agent
Nearby Similar Homes
Nearby Sold Comparables
Contact Agent
Listing Provided By
Kettley & Co. Inc. - Aurora

