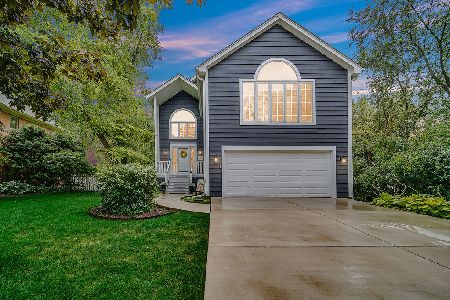217 Weller Lane, Mount Prospect, Illinois 60056
$615,000
|
Sold
|
|
| Status: | Closed |
| Sqft: | 3,757 |
| Cost/Sqft: | $170 |
| Beds: | 4 |
| Baths: | 3 |
| Year Built: | 1991 |
| Property Taxes: | $12,769 |
| Days On Market: | 3920 |
| Lot Size: | 0,22 |
Description
Gorgeous 4+ Bed, 3 Bath Updated Home ready for move in! Dist 57 & Prospect High. Upscale Kitchen- SS Apps, Italian Cabinetry, porcelain fl, granite. HW Floors Elegant Master Bedroom Suite w Vaulted Ceiling, Spa Shower & Tub, WIC+. All Baths updated w/Kohler Fixtures, Granite,& new cabinets. 2nd Fl Laundry 1st Floor Bed/Den w Full Bath. Decks & patio back to lovely green space. Fenced Yd. Walk to MP golf course
Property Specifics
| Single Family | |
| — | |
| Contemporary | |
| 1991 | |
| Full | |
| — | |
| Yes | |
| 0.22 |
| Cook | |
| — | |
| 0 / Not Applicable | |
| None | |
| Lake Michigan | |
| Public Sewer | |
| 08922759 | |
| 08111170260000 |
Nearby Schools
| NAME: | DISTRICT: | DISTANCE: | |
|---|---|---|---|
|
Grade School
Lions Park Elementary School |
57 | — | |
|
Middle School
Lincoln Junior High School |
57 | Not in DB | |
|
High School
Prospect High School |
214 | Not in DB | |
|
Alternate Elementary School
Westbrook School For Young Learn |
— | Not in DB | |
Property History
| DATE: | EVENT: | PRICE: | SOURCE: |
|---|---|---|---|
| 2 Oct, 2015 | Sold | $615,000 | MRED MLS |
| 30 Jul, 2015 | Under contract | $639,000 | MRED MLS |
| — | Last price change | $644,500 | MRED MLS |
| 14 May, 2015 | Listed for sale | $649,900 | MRED MLS |
| 30 Sep, 2019 | Sold | $635,000 | MRED MLS |
| 30 Apr, 2019 | Under contract | $645,900 | MRED MLS |
| 30 Apr, 2019 | Listed for sale | $645,900 | MRED MLS |
| 27 Sep, 2024 | Sold | $870,000 | MRED MLS |
| 12 Aug, 2024 | Under contract | $875,000 | MRED MLS |
| 5 Aug, 2024 | Listed for sale | $875,000 | MRED MLS |
Room Specifics
Total Bedrooms: 4
Bedrooms Above Ground: 4
Bedrooms Below Ground: 0
Dimensions: —
Floor Type: Carpet
Dimensions: —
Floor Type: Carpet
Dimensions: —
Floor Type: Carpet
Full Bathrooms: 3
Bathroom Amenities: Whirlpool,Separate Shower,Double Sink,Full Body Spray Shower,Soaking Tub
Bathroom in Basement: 0
Rooms: Study
Basement Description: Unfinished
Other Specifics
| 2 | |
| — | |
| Asphalt,Concrete | |
| — | |
| — | |
| 72 X 186 X 90 X 150 | |
| Unfinished | |
| Full | |
| Vaulted/Cathedral Ceilings, Hardwood Floors, In-Law Arrangement, Second Floor Laundry, First Floor Full Bath | |
| Double Oven, Range, Microwave, Dishwasher, Refrigerator, Washer, Dryer, Disposal, Stainless Steel Appliance(s) | |
| Not in DB | |
| Sidewalks, Street Lights, Street Paved | |
| — | |
| — | |
| Attached Fireplace Doors/Screen, Gas Log, Gas Starter |
Tax History
| Year | Property Taxes |
|---|---|
| 2015 | $12,769 |
| 2019 | $18,363 |
| 2024 | $17,617 |
Contact Agent
Nearby Similar Homes
Nearby Sold Comparables
Contact Agent
Listing Provided By
Berkshire Hathaway HomeServices Starck Real Estate








