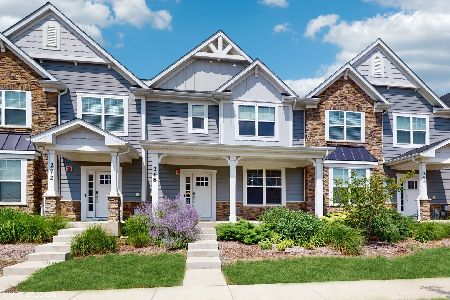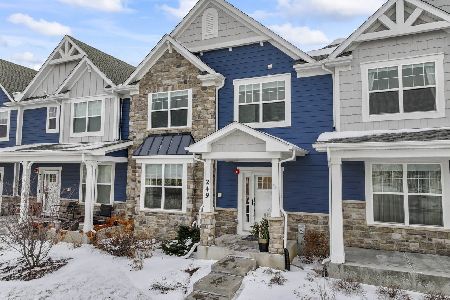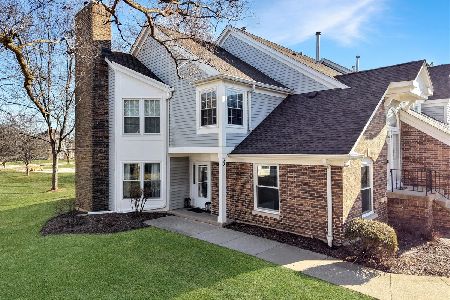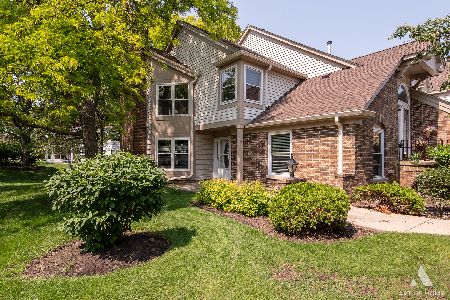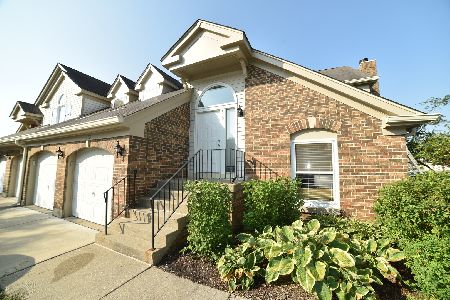2170 Brandywyn Lane, Buffalo Grove, Illinois 60089
$259,000
|
Sold
|
|
| Status: | Closed |
| Sqft: | 1,446 |
| Cost/Sqft: | $179 |
| Beds: | 2 |
| Baths: | 2 |
| Year Built: | 1990 |
| Property Taxes: | $5,944 |
| Days On Market: | 2662 |
| Lot Size: | 0,00 |
Description
Start your next chapter in this gorgeous ranch, renovated 2018, seated on a quiet cul-de-sac. Redone from top to bottom, this property is the definition of modern interior design with brand new espresso hardwood flooring, fresh paint and trim, new light fixtures throughout, as well as new carpeting in both bedrooms. Eat-in kitchen features BRAND NEW SS appliances, cabinets, & barn door for pantry, as well as granite counters & tile backsplash. Separate dining/living area is filled with natural light & has beautiful wood burning fireplace w/ gas starter & glass slider that leads to back patio. Other notable features include: Master & main bath updated & new garage door. Community has clubhouse, pool & pond, is near multiple golf courses & is located in highly sought after school districts 96 & 125. Come by today & see why this is the PERFECT place to start your next chapter!
Property Specifics
| Condos/Townhomes | |
| 1 | |
| — | |
| 1990 | |
| None | |
| — | |
| No | |
| — |
| Lake | |
| Woodlands Of Fiore | |
| 265 / Monthly | |
| Insurance,Clubhouse,Pool,Exterior Maintenance,Lawn Care,Scavenger,Snow Removal,Other | |
| Lake Michigan,Public | |
| Public Sewer | |
| 10109051 | |
| 15202110030000 |
Nearby Schools
| NAME: | DISTRICT: | DISTANCE: | |
|---|---|---|---|
|
Grade School
Prairie Elementary School |
96 | — | |
|
Middle School
Twin Groves Middle School |
96 | Not in DB | |
|
High School
Adlai E Stevenson High School |
125 | Not in DB | |
Property History
| DATE: | EVENT: | PRICE: | SOURCE: |
|---|---|---|---|
| 29 Nov, 2018 | Sold | $259,000 | MRED MLS |
| 25 Oct, 2018 | Under contract | $259,000 | MRED MLS |
| 11 Oct, 2018 | Listed for sale | $259,000 | MRED MLS |
Room Specifics
Total Bedrooms: 2
Bedrooms Above Ground: 2
Bedrooms Below Ground: 0
Dimensions: —
Floor Type: Carpet
Full Bathrooms: 2
Bathroom Amenities: Separate Shower,Double Sink
Bathroom in Basement: 0
Rooms: No additional rooms
Basement Description: None
Other Specifics
| 1 | |
| Concrete Perimeter | |
| Concrete | |
| Patio, Storms/Screens, End Unit | |
| Common Grounds,Cul-De-Sac | |
| COMMON | |
| — | |
| Full | |
| Hardwood Floors, First Floor Bedroom, First Floor Laundry, First Floor Full Bath, Laundry Hook-Up in Unit, Storage | |
| Range, Microwave, Dishwasher, Refrigerator, Disposal, Stainless Steel Appliance(s) | |
| Not in DB | |
| — | |
| — | |
| Party Room, Pool | |
| Wood Burning, Attached Fireplace Doors/Screen, Gas Starter |
Tax History
| Year | Property Taxes |
|---|---|
| 2018 | $5,944 |
Contact Agent
Nearby Similar Homes
Nearby Sold Comparables
Contact Agent
Listing Provided By
Keller Williams Success Realty

