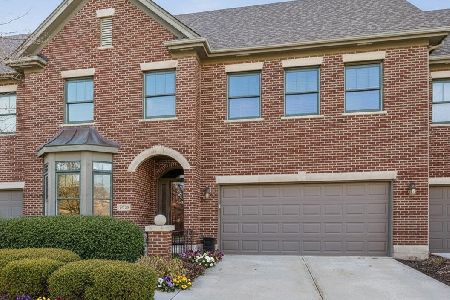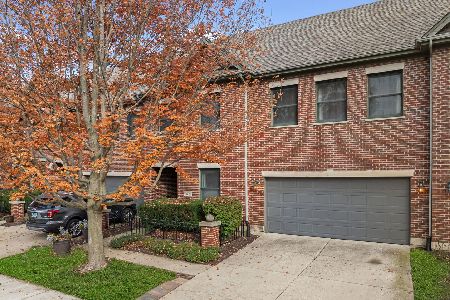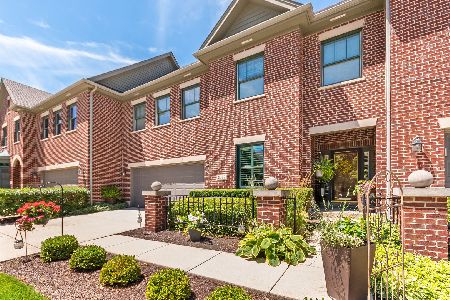21702 Higley Lane, Frankfort, Illinois 60423
$350,000
|
Sold
|
|
| Status: | Closed |
| Sqft: | 2,600 |
| Cost/Sqft: | $138 |
| Beds: | 3 |
| Baths: | 3 |
| Year Built: | 2002 |
| Property Taxes: | $7,951 |
| Days On Market: | 2862 |
| Lot Size: | 0,00 |
Description
3 Bedroom, 2.1 bathroom Townhome. Entry foyer with hardwood flooring, kitchen has a casual dining area that has built in storage/buffet cabinet with quartz top. Cambria quartz counter tops, and Stainless steel appliances and sink. The family room is combined with the formal dining space, which is great for entertaining. The family room and Den share a 2 sided fireplace, but are separate areas. Main floor Master bedroom has master bath with jetted tub and separate shower. Kitchen Screened in porch which can be used as a 3 season room. Separate main level powder room. Second level has a spacious carpeted loft, two carpeted bedrooms with large closets and a full bath. Basement is unfinished but has potential to finish. It has a utility sink, sump pump, and cement crawl space for storage. This home is very well maintained and in move-in condition. Gleaming hardwood floors, and located close to downtown Frankfort amenities and bike trails.
Property Specifics
| Condos/Townhomes | |
| 2 | |
| — | |
| 2002 | |
| Full | |
| — | |
| No | |
| — |
| Will | |
| Founders Place | |
| 245 / Monthly | |
| Insurance,Exterior Maintenance,Lawn Care,Snow Removal | |
| Public | |
| Public Sewer | |
| 09890111 | |
| 1909281060230000 |
Property History
| DATE: | EVENT: | PRICE: | SOURCE: |
|---|---|---|---|
| 4 Jun, 2018 | Sold | $350,000 | MRED MLS |
| 23 Mar, 2018 | Under contract | $359,900 | MRED MLS |
| — | Last price change | $369,900 | MRED MLS |
| 20 Mar, 2018 | Listed for sale | $369,900 | MRED MLS |
Room Specifics
Total Bedrooms: 3
Bedrooms Above Ground: 3
Bedrooms Below Ground: 0
Dimensions: —
Floor Type: Carpet
Dimensions: —
Floor Type: Carpet
Full Bathrooms: 3
Bathroom Amenities: Whirlpool,Separate Shower,Double Sink
Bathroom in Basement: 0
Rooms: Breakfast Room,Den,Loft,Screened Porch,Den
Basement Description: Unfinished
Other Specifics
| 2 | |
| Concrete Perimeter | |
| Concrete | |
| Porch Screened | |
| — | |
| 37X62X38X66 | |
| — | |
| Full | |
| Vaulted/Cathedral Ceilings, Skylight(s), Hardwood Floors, First Floor Bedroom, First Floor Laundry, First Floor Full Bath | |
| Range, Microwave, Dishwasher, Refrigerator, Washer, Dryer, Disposal, Stainless Steel Appliance(s) | |
| Not in DB | |
| — | |
| — | |
| — | |
| Double Sided, Gas Log |
Tax History
| Year | Property Taxes |
|---|---|
| 2018 | $7,951 |
Contact Agent
Nearby Similar Homes
Nearby Sold Comparables
Contact Agent
Listing Provided By
RE/MAX Synergy






