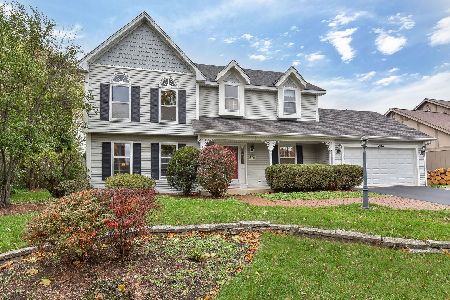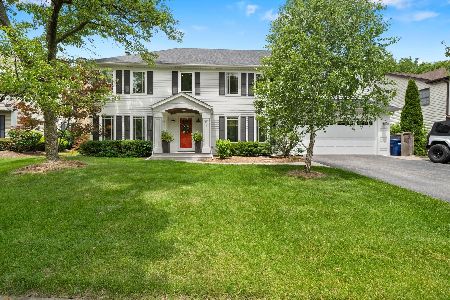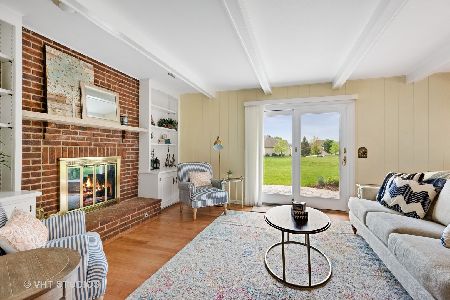2171 Embden Lane, Wheaton, Illinois 60187
$475,000
|
Sold
|
|
| Status: | Closed |
| Sqft: | 2,227 |
| Cost/Sqft: | $224 |
| Beds: | 4 |
| Baths: | 3 |
| Year Built: | 1984 |
| Property Taxes: | $9,535 |
| Days On Market: | 3569 |
| Lot Size: | 0,30 |
Description
This classic brick front Georgian sits on a beautiful deep lot in the city section of Arrowhead. The spacious kitchen with cherry cabs & granite counters is fully applianced and includes a bay window eating area, planning desk & pantry. Hardwood floors in kitchen and family room. Family room has fireplace and slider to patio. Mud room with custom built-ins. Master bedroom includes vaulted ceiling, private full bath & walk-in closet. Three additional bedrooms are all good size. Finished basement with large rec room, exercise room & plenty of storage. Amazing private backyard with two patios, beautiful trees and perennials - perfect for outdoor entertaining! Walking distance to Wiesbrook Elementary and Wheaton-Warrenville South High School. Not far from shopping, restaurants, Arrowhead Golf Course, Herrick Lake, and Rice Pool & Water Park.
Property Specifics
| Single Family | |
| — | |
| Traditional | |
| 1984 | |
| Full | |
| — | |
| No | |
| 0.3 |
| Du Page | |
| Arrowhead | |
| 0 / Not Applicable | |
| None | |
| Lake Michigan | |
| Public Sewer | |
| 09206603 | |
| 0530307017 |
Nearby Schools
| NAME: | DISTRICT: | DISTANCE: | |
|---|---|---|---|
|
Grade School
Wiesbrook Elementary School |
200 | — | |
|
Middle School
Hubble Middle School |
200 | Not in DB | |
|
High School
Wheaton Warrenville South H S |
200 | Not in DB | |
Property History
| DATE: | EVENT: | PRICE: | SOURCE: |
|---|---|---|---|
| 17 Jun, 2008 | Sold | $485,000 | MRED MLS |
| 18 Apr, 2008 | Under contract | $489,900 | MRED MLS |
| 16 Apr, 2008 | Listed for sale | $489,900 | MRED MLS |
| 22 Jul, 2016 | Sold | $475,000 | MRED MLS |
| 13 Jun, 2016 | Under contract | $499,900 | MRED MLS |
| — | Last price change | $519,900 | MRED MLS |
| 26 Apr, 2016 | Listed for sale | $519,900 | MRED MLS |
Room Specifics
Total Bedrooms: 4
Bedrooms Above Ground: 4
Bedrooms Below Ground: 0
Dimensions: —
Floor Type: Carpet
Dimensions: —
Floor Type: Carpet
Dimensions: —
Floor Type: Carpet
Full Bathrooms: 3
Bathroom Amenities: Double Sink
Bathroom in Basement: 0
Rooms: Exercise Room,Mud Room,Recreation Room
Basement Description: Finished
Other Specifics
| 2 | |
| Concrete Perimeter | |
| Asphalt | |
| Patio, Storms/Screens | |
| — | |
| 71X183X81X171 | |
| — | |
| Full | |
| Skylight(s), Hardwood Floors | |
| Range, Microwave, Dishwasher, Refrigerator, Washer, Dryer, Disposal | |
| Not in DB | |
| Sidewalks, Street Lights | |
| — | |
| — | |
| Gas Starter |
Tax History
| Year | Property Taxes |
|---|---|
| 2008 | $7,989 |
| 2016 | $9,535 |
Contact Agent
Nearby Similar Homes
Nearby Sold Comparables
Contact Agent
Listing Provided By
RE/MAX Suburban






