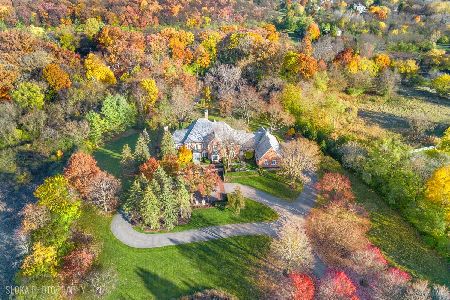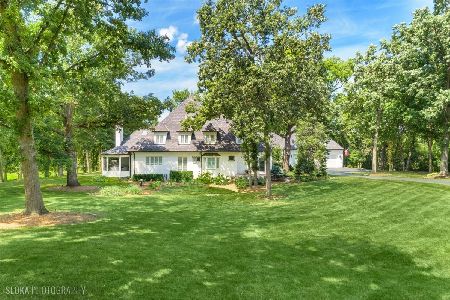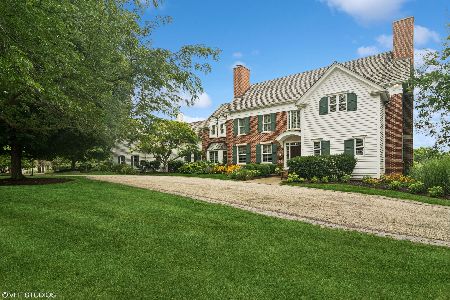21710 Hickory Lane, Barrington Hills, Illinois 60010
$725,000
|
Sold
|
|
| Status: | Closed |
| Sqft: | 5,303 |
| Cost/Sqft: | $146 |
| Beds: | 4 |
| Baths: | 5 |
| Year Built: | 1986 |
| Property Taxes: | $23,007 |
| Days On Market: | 2648 |
| Lot Size: | 4,96 |
Description
At the end of a quiet cul-de-sac, this beautiful home is set on 5 professionally landscaped acres. It offers smart home technology, volume ceilings, a new Architectural Digest quality kitchen with top-of-the-line stainless steel appliances & open floor plan; ideal for entertaining. There is an elegant 2 story foyer, a 3 story great room with soaring fireplace, 1st floor study and a beautiful new full bathroom. The 2nd level includes a sumptuous master bedroom suite with an elegant bath & 2 separate full walk-in closets. A spacious upper level ensuite bedroom includes a sitting area with views of the lawn and woods. The lower level offers a finished English basement with fireplace, full bath and a large hobby for fun projects. The 4 1/2 car garage with basement access completes this wonderful offering. A world away from the hustle and bustle yet just moments from all village conveniences, this is an elegant,warm, very livable home in an idyllic setting
Property Specifics
| Single Family | |
| — | |
| — | |
| 1986 | |
| English | |
| — | |
| No | |
| 4.96 |
| Lake | |
| — | |
| 0 / Not Applicable | |
| None | |
| Private Well | |
| Septic-Private | |
| 10091089 | |
| 13281010160000 |
Property History
| DATE: | EVENT: | PRICE: | SOURCE: |
|---|---|---|---|
| 28 Feb, 2019 | Sold | $725,000 | MRED MLS |
| 20 Jan, 2019 | Under contract | $775,000 | MRED MLS |
| — | Last price change | $799,500 | MRED MLS |
| 21 Sep, 2018 | Listed for sale | $799,500 | MRED MLS |
| 31 Jul, 2020 | Sold | $680,000 | MRED MLS |
| 6 Jun, 2020 | Under contract | $699,000 | MRED MLS |
| — | Last price change | $719,000 | MRED MLS |
| 27 Sep, 2019 | Listed for sale | $739,000 | MRED MLS |
Room Specifics
Total Bedrooms: 4
Bedrooms Above Ground: 4
Bedrooms Below Ground: 0
Dimensions: —
Floor Type: —
Dimensions: —
Floor Type: —
Dimensions: —
Floor Type: —
Full Bathrooms: 5
Bathroom Amenities: —
Bathroom in Basement: 1
Rooms: Foyer,Recreation Room,Den,Great Room
Basement Description: Partially Finished
Other Specifics
| 4 | |
| Concrete Perimeter | |
| Asphalt | |
| — | |
| Cul-De-Sac,Horses Allowed,Landscaped,Wooded | |
| 708X316X675X316 | |
| — | |
| Full | |
| Vaulted/Cathedral Ceilings, Bar-Wet, Hardwood Floors, First Floor Bedroom, First Floor Laundry, First Floor Full Bath | |
| Double Oven, Range, Dishwasher, High End Refrigerator, Washer, Dryer, Stainless Steel Appliance(s), Range Hood | |
| Not in DB | |
| — | |
| — | |
| — | |
| — |
Tax History
| Year | Property Taxes |
|---|---|
| 2019 | $23,007 |
| 2020 | $20,760 |
Contact Agent
Nearby Similar Homes
Nearby Sold Comparables
Contact Agent
Listing Provided By
Coldwell Banker Residential







