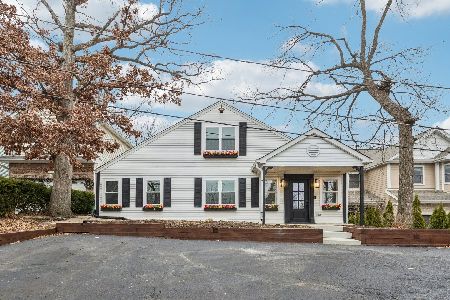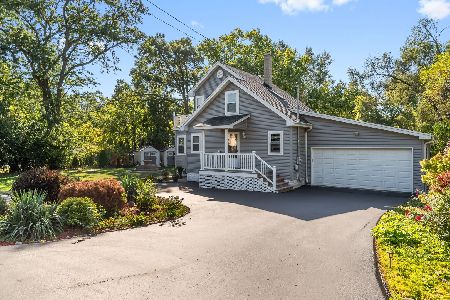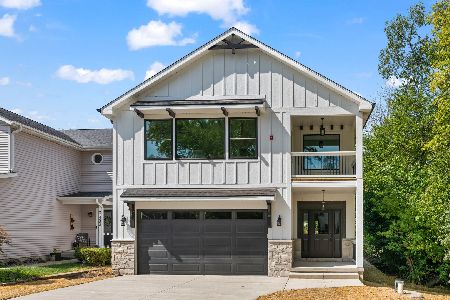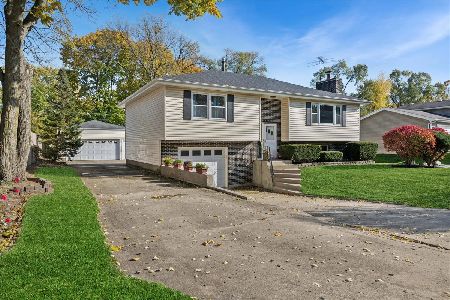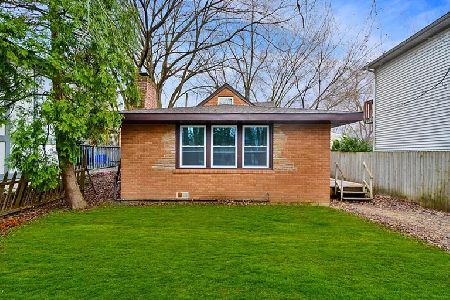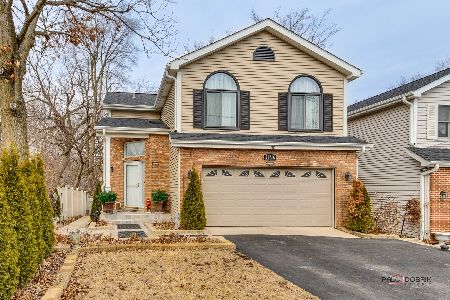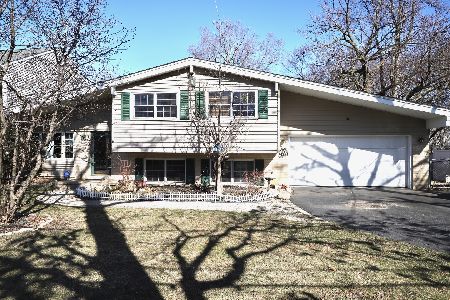21710 Ravine Drive, Lake Zurich, Illinois 60047
$310,000
|
Sold
|
|
| Status: | Closed |
| Sqft: | 2,261 |
| Cost/Sqft: | $144 |
| Beds: | 3 |
| Baths: | 4 |
| Year Built: | 1992 |
| Property Taxes: | $5,838 |
| Days On Market: | 2886 |
| Lot Size: | 0,22 |
Description
This beautiful Lake Zurich home is priced to sell! Surrounded by forested area, creeks and a short walk to Forest Lake where you can take in the breeze or get out on your boat! Don't want to leave? Step out on one of your THREE Back Decks and take in the fresh air from the comfort of home, with background sounds of the forest and small creek running by. Updated Kitchen with beautiful new appliances & countertops, Hardwood floors & a well-lit Eat-in Breakfast Area which overlooks the scenery. Separate Dining Room and attached Living Room boasts Fireplace. This home has a cozy feeling, with access on every floor to Back Deck. Master bedroom with vaulted ceiling has it's very own fireplace and en suite. Beautiful Master Bath, Tiled, Double sinks and a lovely Whirlpool tub directly under huge Skylight with separate shower. Huge Family Room downstairs, New Heater, New Furnace, this house is ready to be a HOME! A few turns from LZ High School and many parks, golf clubs and lakes to explore!
Property Specifics
| Single Family | |
| — | |
| Traditional | |
| 1992 | |
| Full,Walkout | |
| CUSTOM | |
| Yes | |
| 0.22 |
| Lake | |
| Forest Lake | |
| 200 / Annual | |
| Parking,Clubhouse,Lake Rights,Other | |
| Private Well | |
| Public Sewer | |
| 09867594 | |
| 14151020050000 |
Nearby Schools
| NAME: | DISTRICT: | DISTANCE: | |
|---|---|---|---|
|
Grade School
Spencer Loomis Elementary School |
95 | — | |
|
Middle School
Lake Zurich Middle - N Campus |
95 | Not in DB | |
|
High School
Lake Zurich High School |
95 | Not in DB | |
Property History
| DATE: | EVENT: | PRICE: | SOURCE: |
|---|---|---|---|
| 13 Apr, 2018 | Sold | $310,000 | MRED MLS |
| 2 Mar, 2018 | Under contract | $325,000 | MRED MLS |
| 27 Feb, 2018 | Listed for sale | $325,000 | MRED MLS |
Room Specifics
Total Bedrooms: 3
Bedrooms Above Ground: 3
Bedrooms Below Ground: 0
Dimensions: —
Floor Type: Carpet
Dimensions: —
Floor Type: Carpet
Full Bathrooms: 4
Bathroom Amenities: Whirlpool,Separate Shower,Double Sink
Bathroom in Basement: 1
Rooms: Eating Area,Foyer
Basement Description: Finished
Other Specifics
| 2 | |
| Concrete Perimeter | |
| Asphalt | |
| Balcony, Deck | |
| Stream(s),Water Rights | |
| 40X220 | |
| Unfinished | |
| Full | |
| Vaulted/Cathedral Ceilings, Skylight(s), Hardwood Floors | |
| Range, Microwave, Dishwasher, Refrigerator, Washer, Dryer, Disposal | |
| Not in DB | |
| Clubhouse, Park, Water Rights, Street Lights, Street Paved | |
| — | |
| — | |
| Wood Burning, Gas Starter |
Tax History
| Year | Property Taxes |
|---|---|
| 2018 | $5,838 |
Contact Agent
Nearby Similar Homes
Nearby Sold Comparables
Contact Agent
Listing Provided By
Keller Williams Success Realty

