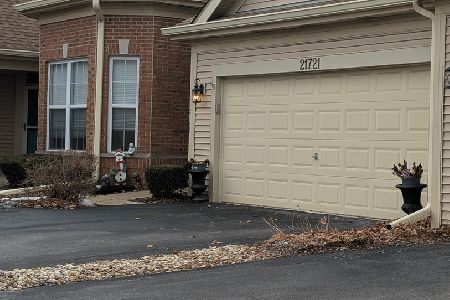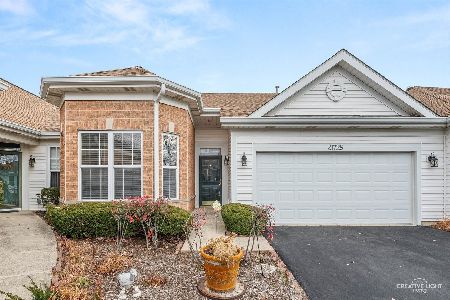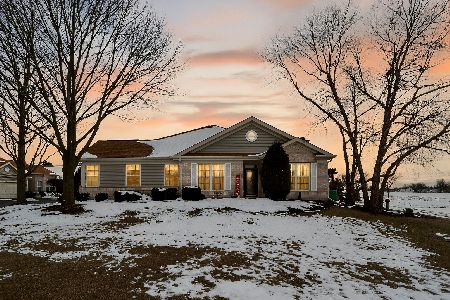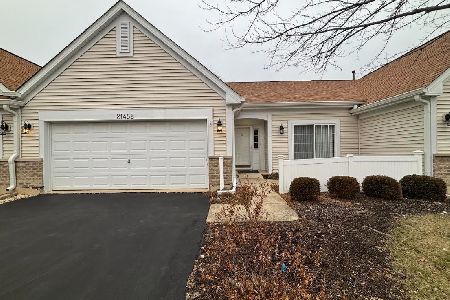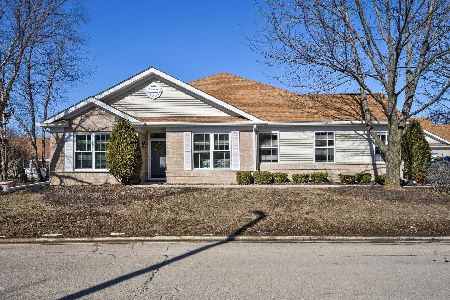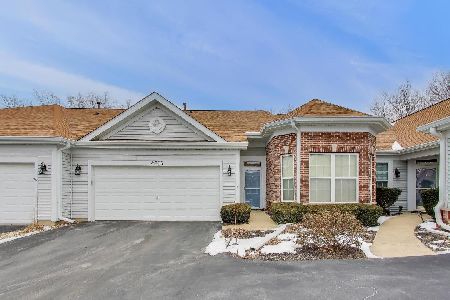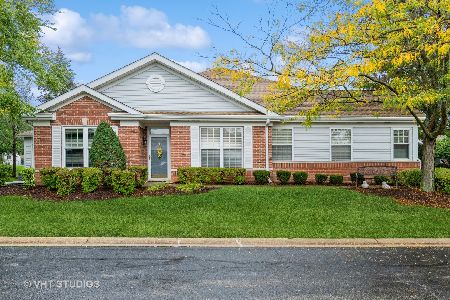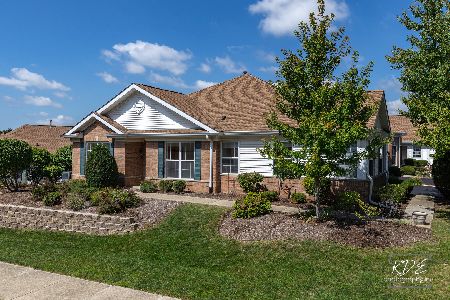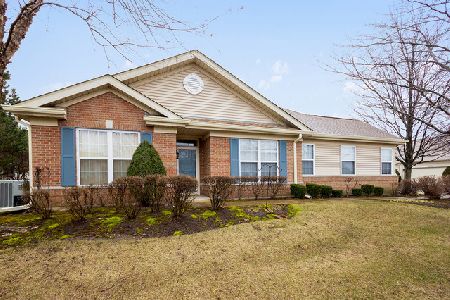21719 Empress Lane, Plainfield, Illinois 60544
$230,000
|
Sold
|
|
| Status: | Closed |
| Sqft: | 1,500 |
| Cost/Sqft: | $150 |
| Beds: | 2 |
| Baths: | 2 |
| Year Built: | 1999 |
| Property Taxes: | $3,793 |
| Days On Market: | 1845 |
| Lot Size: | 0,00 |
Description
Beautiful home is ready to move right in; meticulously maintained by original owner. Desirable end unit (Scottsdale Model), maintenance free ranch in Plainfield's Carillon 55+ Active Adult Community. 2 Bedrooms plus den, 2 full baths (master with dual sinks, deep soaking tub and walk-in shower). Beautiful hardwood and tile flooring throughout; no carpet! Freshly painted and ready for your personal touches. Well designed home; you'll appreciate the soft close cabinet doors in the fully applianced kitchen, the convenient 1st floor laundry (with washer & dryer included!), the tray ceiling in the spacious master bedroom with walk in closet and so much more. The patio offers a nice view of the 16th hole, but not too close for errant balls :) Community amenities include Indoor and Outdoor Pools, Golf, Tennis, Exercise Room, Party Room, endless activities within the community, planned day trips and so much more! Relax and enjoy a resort lifestyle. Home warranty offered with acceptable contract. Quick close possible.
Property Specifics
| Condos/Townhomes | |
| 1 | |
| — | |
| 1999 | |
| None | |
| SCOTTSDALE | |
| No | |
| — |
| Will | |
| Carillon | |
| 242 / Monthly | |
| Insurance,Security,Clubhouse,Exercise Facilities,Pool,Exterior Maintenance,Lawn Care,Scavenger,Snow Removal | |
| Public | |
| Public Sewer | |
| 10956819 | |
| 1104061170200000 |
Property History
| DATE: | EVENT: | PRICE: | SOURCE: |
|---|---|---|---|
| 26 Feb, 2021 | Sold | $230,000 | MRED MLS |
| 11 Feb, 2021 | Under contract | $225,000 | MRED MLS |
| 9 Feb, 2021 | Listed for sale | $225,000 | MRED MLS |
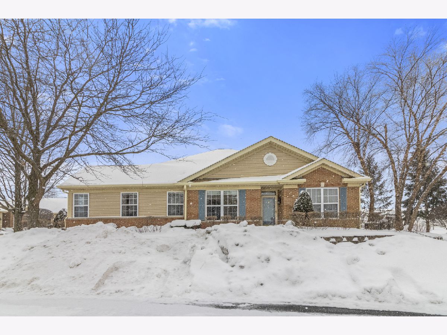
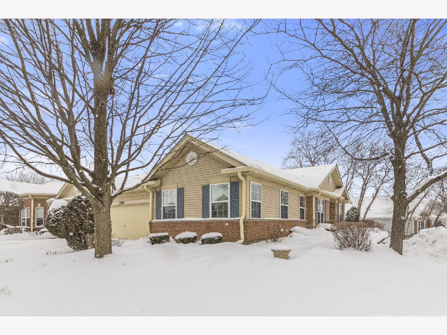
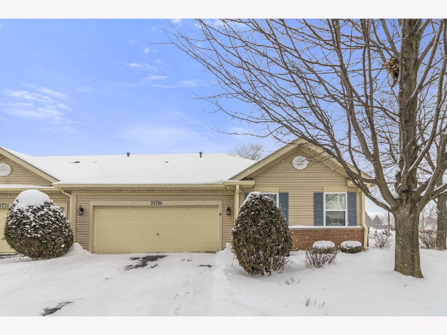
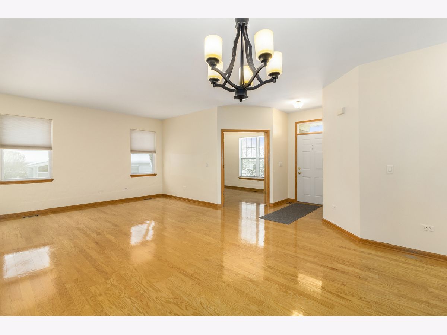
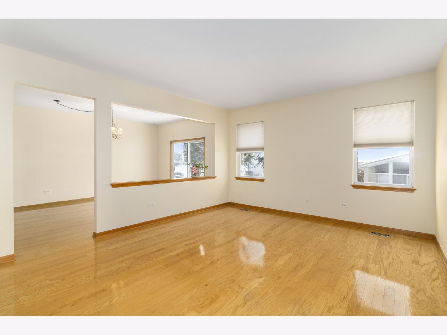
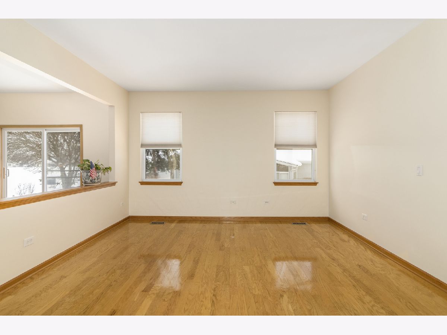
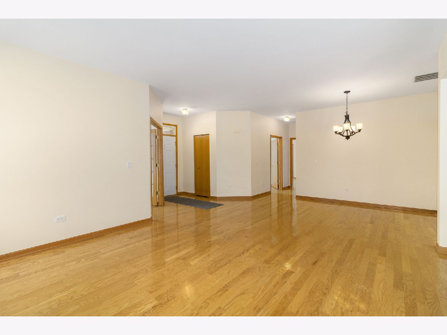
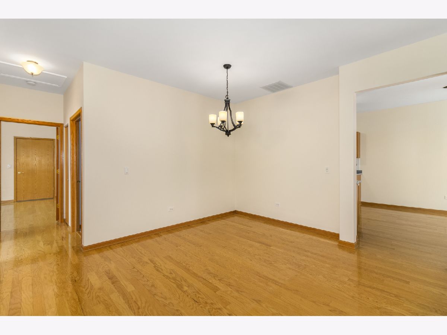
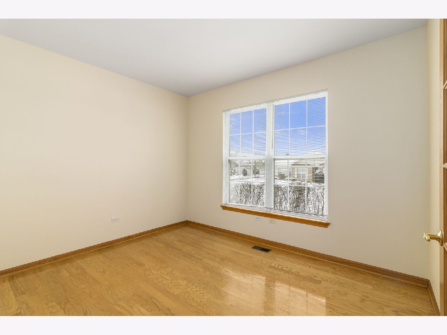
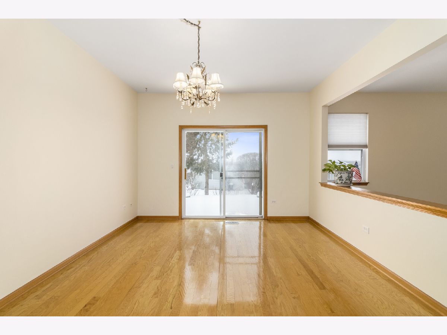
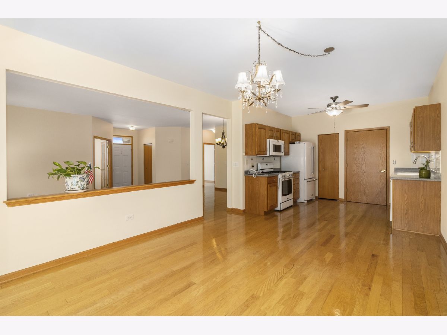
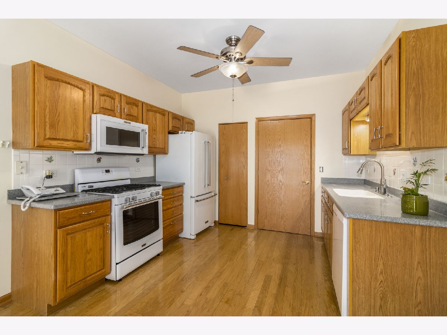
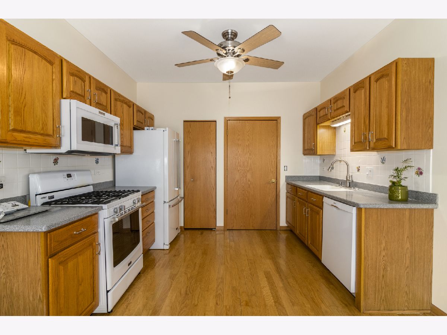
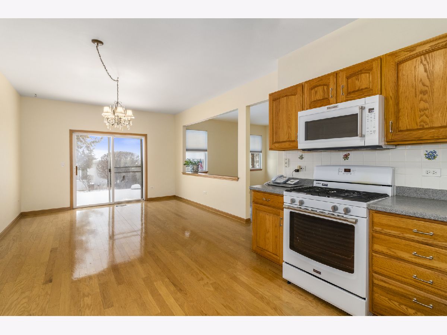
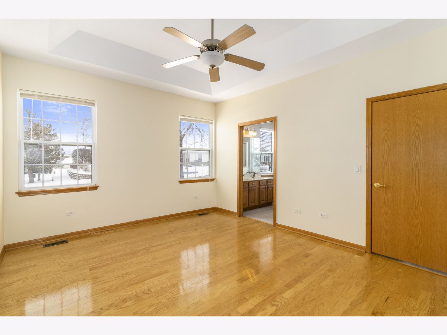
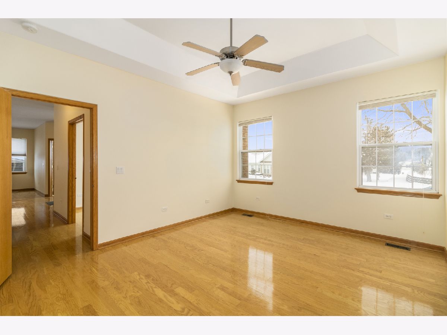
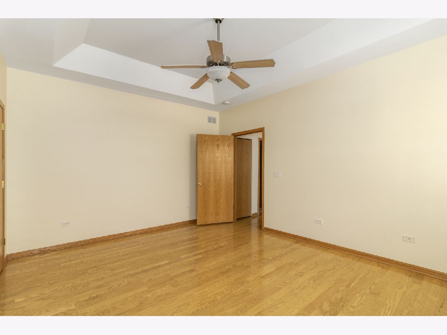
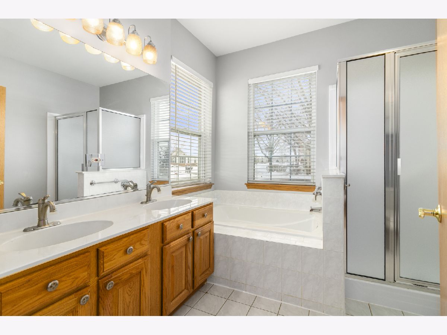
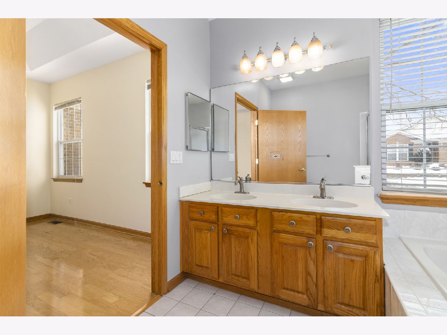
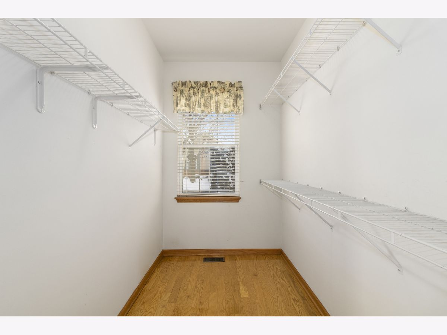
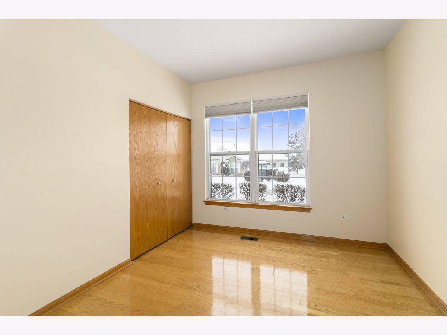
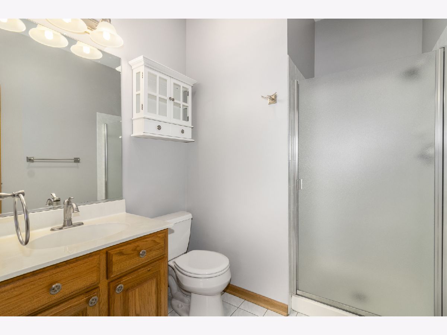
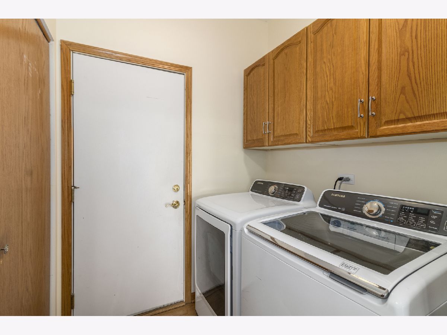
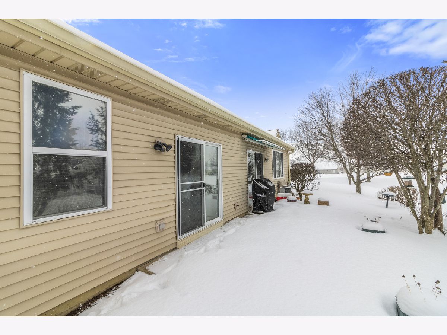
Room Specifics
Total Bedrooms: 2
Bedrooms Above Ground: 2
Bedrooms Below Ground: 0
Dimensions: —
Floor Type: Hardwood
Full Bathrooms: 2
Bathroom Amenities: Separate Shower,Double Sink
Bathroom in Basement: 0
Rooms: Den
Basement Description: None
Other Specifics
| 2 | |
| — | |
| — | |
| Patio, End Unit | |
| — | |
| 43.2 X 62.8 | |
| — | |
| Full | |
| Hardwood Floors, First Floor Bedroom, First Floor Laundry, First Floor Full Bath, Walk-In Closet(s) | |
| Range, Microwave, Dishwasher, Refrigerator, Washer, Dryer, Disposal | |
| Not in DB | |
| — | |
| — | |
| Exercise Room, Golf Course, Party Room, Indoor Pool, Pool, Restaurant, Sauna, Tennis Court(s), Clubhouse | |
| — |
Tax History
| Year | Property Taxes |
|---|---|
| 2021 | $3,793 |
Contact Agent
Nearby Similar Homes
Nearby Sold Comparables
Contact Agent
Listing Provided By
Coldwell Banker Real Estate Group

