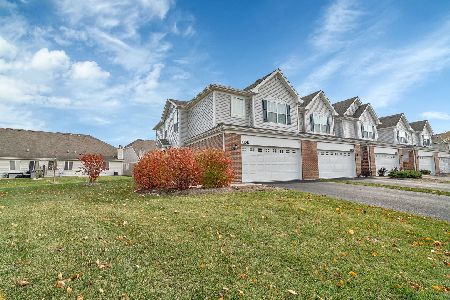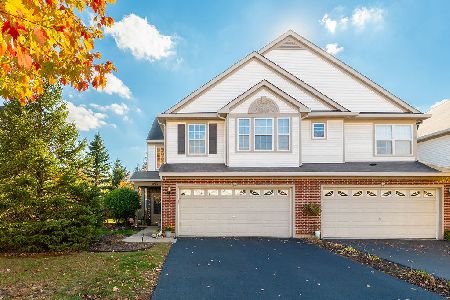2172 Pembridge Lane, Joliet, Illinois 60431
$138,000
|
Sold
|
|
| Status: | Closed |
| Sqft: | 1,903 |
| Cost/Sqft: | $79 |
| Beds: | 3 |
| Baths: | 3 |
| Year Built: | 2006 |
| Property Taxes: | $3,427 |
| Days On Market: | 4199 |
| Lot Size: | 0,00 |
Description
BACK UP OFFERS WELCOME! Condo w/ 3 bedrooms, luxury master bath & GIANT walk-in, 1st floor den/office (could be bedroom or formal dining room), gorgeous high end wood laminate floors on main level. 2nd flr lndry. Newer appliances, extra maple cabinets & counter top. END UNIT! Water, garbage, lawn, snow removal & clubhouse w/pool & exercise room included in assessment. Porch & Patio to enjoy the outdoors. District 202
Property Specifics
| Condos/Townhomes | |
| 2 | |
| — | |
| 2006 | |
| None | |
| — | |
| No | |
| — |
| Kendall | |
| Greywall Club | |
| 231 / Monthly | |
| Water,Insurance,Clubhouse,Exercise Facilities,Pool,Exterior Maintenance,Lawn Care,Scavenger,Snow Removal | |
| Public | |
| Sewer-Storm | |
| 08696157 | |
| 0635206035 |
Property History
| DATE: | EVENT: | PRICE: | SOURCE: |
|---|---|---|---|
| 7 Oct, 2014 | Sold | $138,000 | MRED MLS |
| 28 Aug, 2014 | Under contract | $150,000 | MRED MLS |
| 8 Aug, 2014 | Listed for sale | $150,000 | MRED MLS |
Room Specifics
Total Bedrooms: 3
Bedrooms Above Ground: 3
Bedrooms Below Ground: 0
Dimensions: —
Floor Type: Carpet
Dimensions: —
Floor Type: Carpet
Full Bathrooms: 3
Bathroom Amenities: Separate Shower,Double Sink
Bathroom in Basement: 0
Rooms: Breakfast Room,Den,Foyer
Basement Description: Slab
Other Specifics
| 2 | |
| Concrete Perimeter | |
| Asphalt | |
| Patio, Porch, Storms/Screens, End Unit | |
| Common Grounds | |
| COMMON | |
| — | |
| Full | |
| Vaulted/Cathedral Ceilings, Wood Laminate Floors, Second Floor Laundry, Laundry Hook-Up in Unit, Storage | |
| Range, Microwave, Dishwasher, Refrigerator, Washer, Dryer, Disposal, Stainless Steel Appliance(s) | |
| Not in DB | |
| — | |
| — | |
| Bike Room/Bike Trails, Park, Pool | |
| — |
Tax History
| Year | Property Taxes |
|---|---|
| 2014 | $3,427 |
Contact Agent
Nearby Similar Homes
Nearby Sold Comparables
Contact Agent
Listing Provided By
Baird & Warner Real Estate







