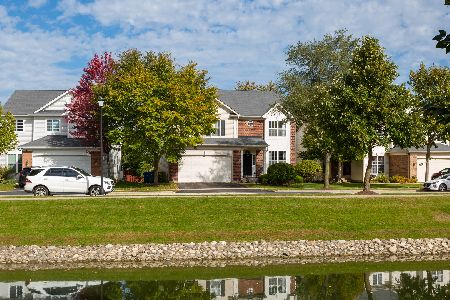2172 Silverleaf Lane, Addison, Illinois 60101
$342,500
|
Sold
|
|
| Status: | Closed |
| Sqft: | 2,416 |
| Cost/Sqft: | $145 |
| Beds: | 4 |
| Baths: | 3 |
| Year Built: | 2005 |
| Property Taxes: | $11,193 |
| Days On Market: | 2665 |
| Lot Size: | 0,13 |
Description
Just like new~ nothing to do but move in! Light & bright living room welcomes you home featuring soaring ceilings & wall of windows! Formal dining room provides perfect space for entertaining. Eat-in kitchen boasts an abundance of solid cabinetry, center island with breakfast bar, all stainless steel appliances and writing desk! Family room offers tons of extra living space & wiring for surround sound! Convenient den is the perfect at home office! Master suite shows off huge walk in closet and luxurious private bath with soaking tub, separate shower and double sink vanity! 3 additional bedrooms offers tons of space for your family! Closet organizers in every room! Full basement provides extra storage space and endless opportunities to make it your own! Private backyard boasts custom brick paver patio & room to roam! Great location~ close to parks, walking paths & I-290/355!
Property Specifics
| Single Family | |
| — | |
| — | |
| 2005 | |
| Full | |
| BIRCH III | |
| No | |
| 0.13 |
| Du Page | |
| Silverleaf | |
| 83 / Monthly | |
| Other | |
| Public | |
| Public Sewer | |
| 10136711 | |
| 0224300085 |
Nearby Schools
| NAME: | DISTRICT: | DISTANCE: | |
|---|---|---|---|
|
Grade School
G Stanley Hall Elementary School |
15 | — | |
|
Middle School
Marquardt Middle School |
15 | Not in DB | |
|
High School
Glenbard East High School |
87 | Not in DB | |
Property History
| DATE: | EVENT: | PRICE: | SOURCE: |
|---|---|---|---|
| 18 Jan, 2019 | Sold | $342,500 | MRED MLS |
| 30 Nov, 2018 | Under contract | $349,900 | MRED MLS |
| 13 Nov, 2018 | Listed for sale | $349,900 | MRED MLS |
Room Specifics
Total Bedrooms: 4
Bedrooms Above Ground: 4
Bedrooms Below Ground: 0
Dimensions: —
Floor Type: Carpet
Dimensions: —
Floor Type: Carpet
Dimensions: —
Floor Type: Carpet
Full Bathrooms: 3
Bathroom Amenities: Separate Shower,Double Sink,Soaking Tub
Bathroom in Basement: 0
Rooms: Den
Basement Description: Unfinished
Other Specifics
| 2 | |
| Concrete Perimeter | |
| Asphalt | |
| Brick Paver Patio | |
| Cul-De-Sac,Landscaped | |
| 5,718 SQ FT | |
| Unfinished | |
| Full | |
| Vaulted/Cathedral Ceilings, Hardwood Floors | |
| Range, Microwave, Dishwasher, Refrigerator, Washer, Dryer, Disposal, Stainless Steel Appliance(s) | |
| Not in DB | |
| Sidewalks, Street Lights, Street Paved | |
| — | |
| — | |
| — |
Tax History
| Year | Property Taxes |
|---|---|
| 2019 | $11,193 |
Contact Agent
Nearby Similar Homes
Contact Agent
Listing Provided By
RE/MAX Suburban





