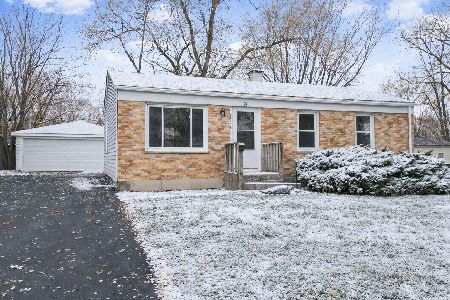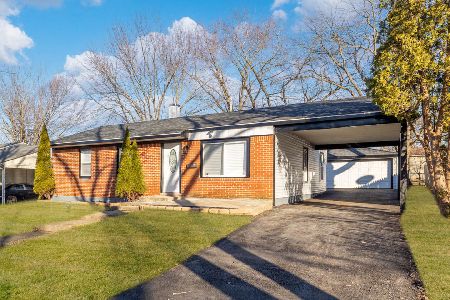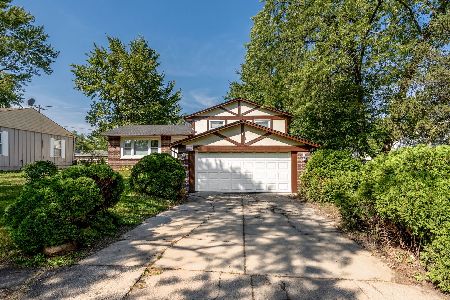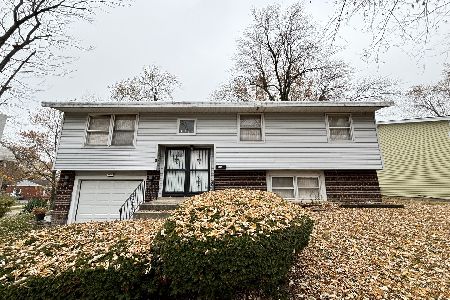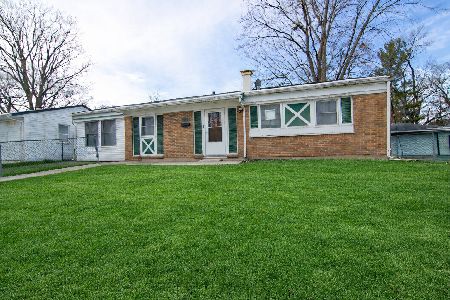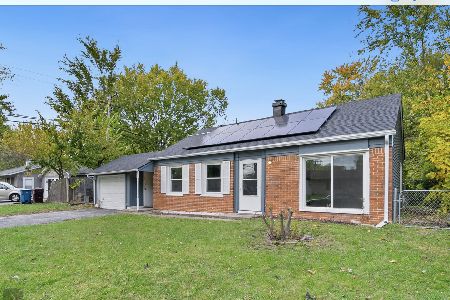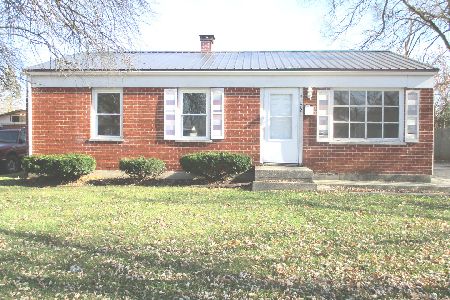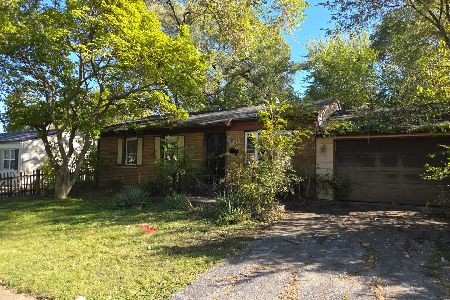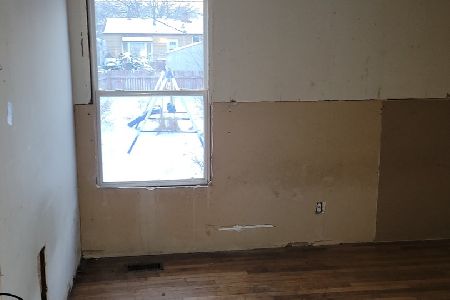21721 Clyde Avenue, Sauk Village, Illinois 60411
$177,500
|
Sold
|
|
| Status: | Closed |
| Sqft: | 1,825 |
| Cost/Sqft: | $107 |
| Beds: | 3 |
| Baths: | 2 |
| Year Built: | 1955 |
| Property Taxes: | $2,562 |
| Days On Market: | 1712 |
| Lot Size: | 0,16 |
Description
LOOK NO FURTHER! THIS IS THE HOME YOU HAVE BEEN WAITING FOR TO ACHIEVE YOUR HOMEOWNERSHIP GOAL THIS SUMMER OF 2021! THIS TOTAL GUTTED DOWN REHAB HOME FEATURES 4 BEDROOMS, 2 FULL BATHROOMS, FULL FINISHED BASEMENT, NEWER TRENDING INDUSTRIAL ROOFING, AND 2.5 OVERSIZED GARAGE WITH ATTACHED COVERED DECK. As soon as you walk in, you will be welcomed by the living room with plenty of natural light and updated lighting, hardwood floors, and beautiful freshly painted walls that will set you on the right mood. The living room will smoothly connect you to the Kitchen/Dinning Room Combo with Breakfast Bar, and prepare yourself to be amazed by the finishes and final touches! Quartz Counter Tops (White Carrara), Beautiful Modern Backsplash, Stainless Steel Appliances, 42" White Cabinets, 33" White Farmhouse Sink, Updated Lighting and beautiful fixtures, and USB connectors. The main level boast 3 bedrooms , freshly painted and all with Refinished Harwood Floors. The full Bathrooms, both on the main level and in the basement have been professionally/elegantly designed to match with the whole property finishes, and quality material have been used, including TOUCHSCREEN LED MIRRORS! Step down to the full finished basement and be amazed by the beautiful new ceramic tile flooring, and all the space available to set up couches in the family room, a pool table in the recreational space, and even a bar to prepare your favorite cocktails during family gatherings and entertainment! The finished basement also boast a fourth bedroom that may be used as an office or game room, and a spacious laundry room with new washer and dryer. This finished basement is waterproofed with a sump pump system. SCHEDULE YOUR SHOWING AND DON'T LET THIS ONE GO, THIS PROPERTY ALSO HAS LOW TAXES!!
Property Specifics
| Single Family | |
| — | |
| — | |
| 1955 | |
| Full | |
| — | |
| No | |
| 0.16 |
| Cook | |
| — | |
| — / Not Applicable | |
| None | |
| Lake Michigan,Public | |
| Public Sewer | |
| 11092465 | |
| 32251020370000 |
Nearby Schools
| NAME: | DISTRICT: | DISTANCE: | |
|---|---|---|---|
|
High School
Bloom Trail High School |
206 | Not in DB | |
Property History
| DATE: | EVENT: | PRICE: | SOURCE: |
|---|---|---|---|
| 14 Nov, 2008 | Sold | $45,000 | MRED MLS |
| 16 Oct, 2008 | Under contract | $39,900 | MRED MLS |
| — | Last price change | $49,900 | MRED MLS |
| 25 Mar, 2008 | Listed for sale | $94,500 | MRED MLS |
| 14 Dec, 2020 | Sold | $55,000 | MRED MLS |
| 29 Nov, 2020 | Under contract | $64,900 | MRED MLS |
| — | Last price change | $69,900 | MRED MLS |
| 14 Nov, 2020 | Listed for sale | $69,900 | MRED MLS |
| 16 Jul, 2021 | Sold | $177,500 | MRED MLS |
| 21 May, 2021 | Under contract | $195,000 | MRED MLS |
| 18 May, 2021 | Listed for sale | $179,000 | MRED MLS |
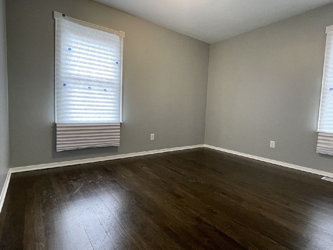
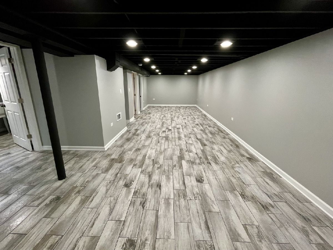
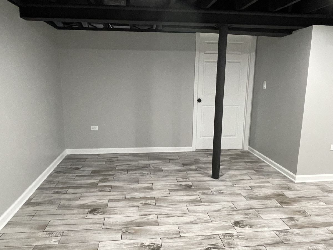
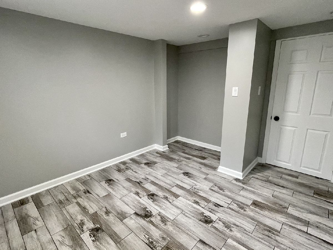
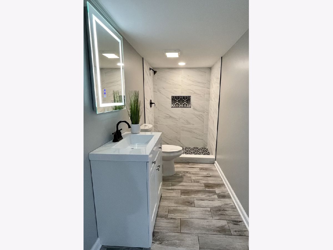
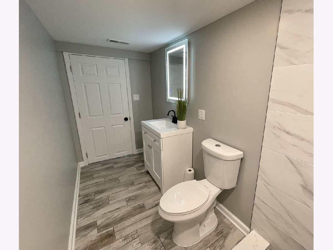
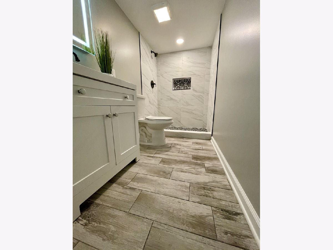
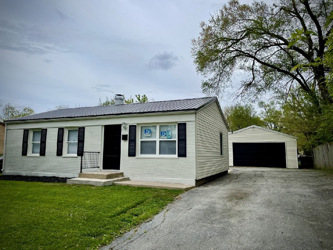
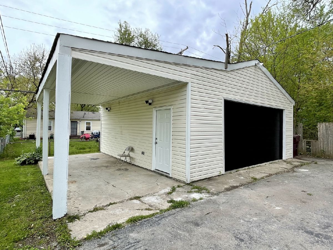
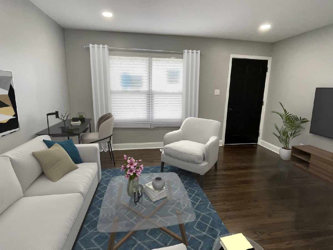
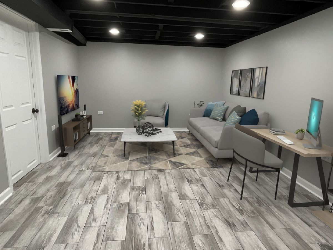
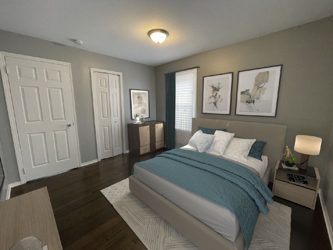
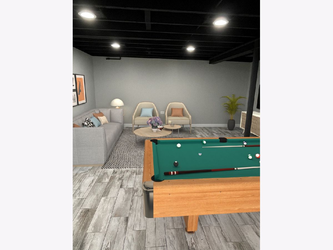
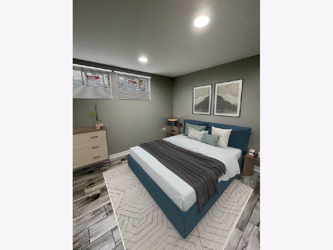
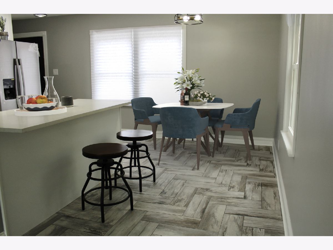
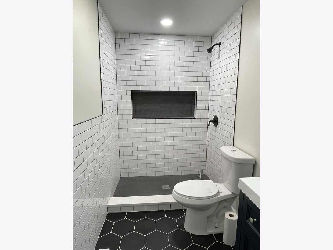
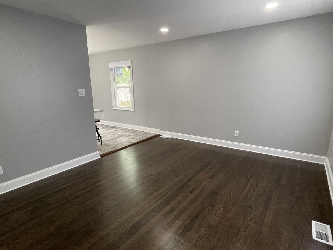
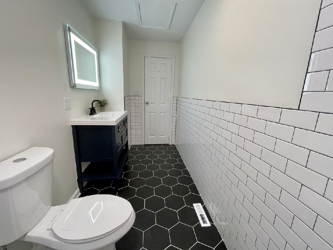
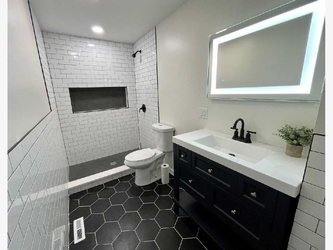
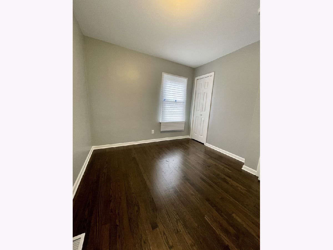
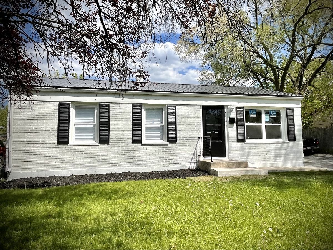
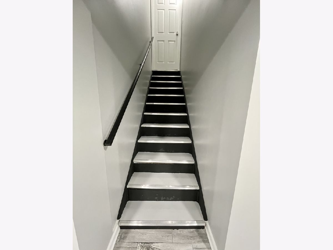
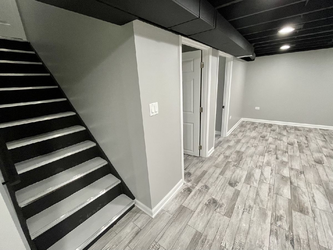
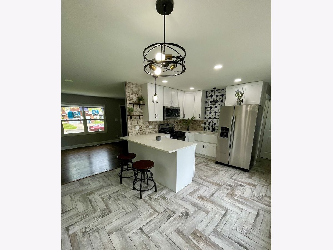
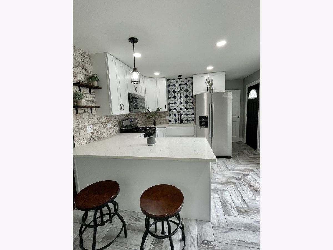
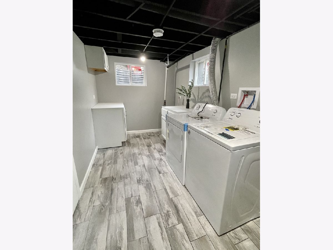
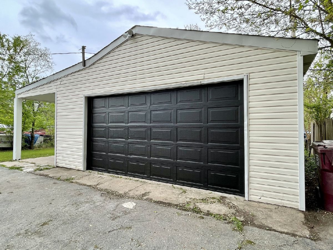
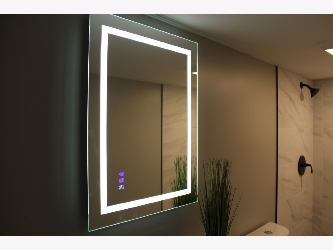
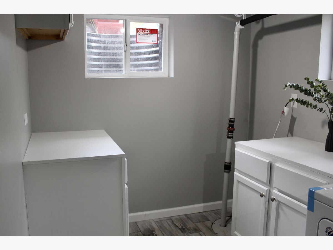
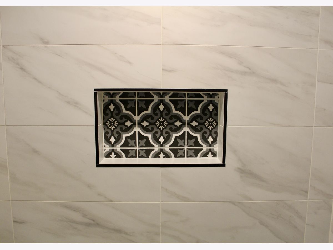
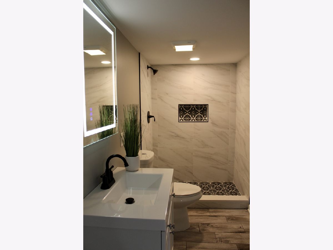
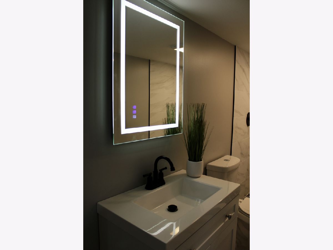
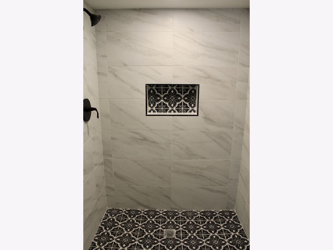
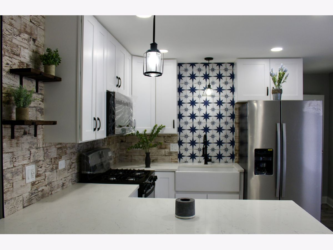
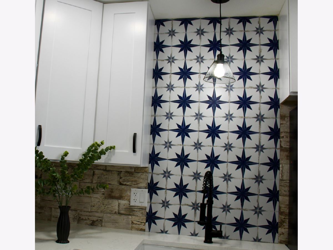
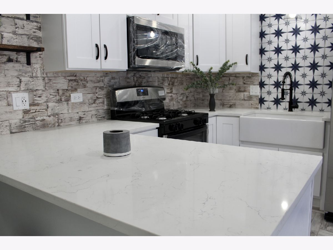
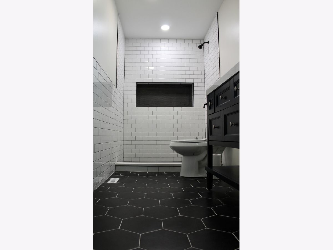
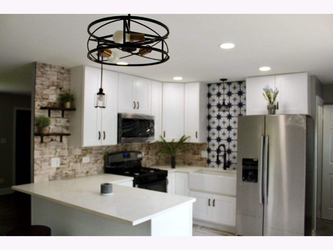
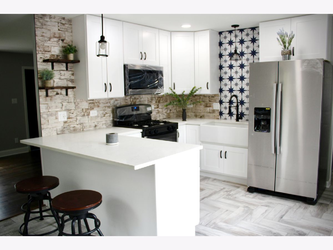
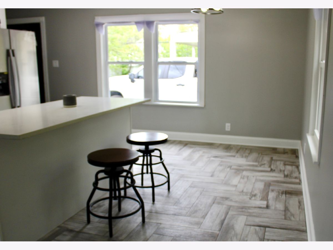
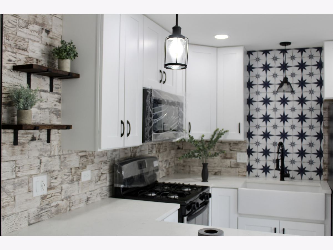
Room Specifics
Total Bedrooms: 4
Bedrooms Above Ground: 3
Bedrooms Below Ground: 1
Dimensions: —
Floor Type: Hardwood
Dimensions: —
Floor Type: Hardwood
Dimensions: —
Floor Type: Ceramic Tile
Full Bathrooms: 2
Bathroom Amenities: —
Bathroom in Basement: 1
Rooms: Recreation Room
Basement Description: Finished,Sleeping Area
Other Specifics
| 2 | |
| Concrete Perimeter | |
| — | |
| Patio | |
| — | |
| 62X110 | |
| — | |
| None | |
| Hardwood Floors, First Floor Bedroom, First Floor Full Bath, Dining Combo | |
| — | |
| Not in DB | |
| — | |
| — | |
| — | |
| — |
Tax History
| Year | Property Taxes |
|---|---|
| 2008 | $2,469 |
| 2020 | $2,562 |
| 2021 | $2,562 |
Contact Agent
Nearby Similar Homes
Nearby Sold Comparables
Contact Agent
Listing Provided By
Real People Realty, Inc.

